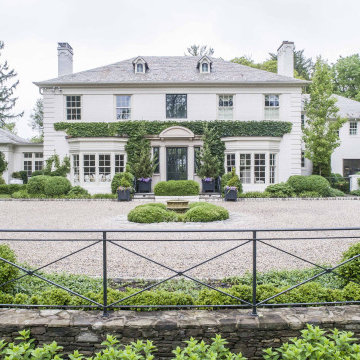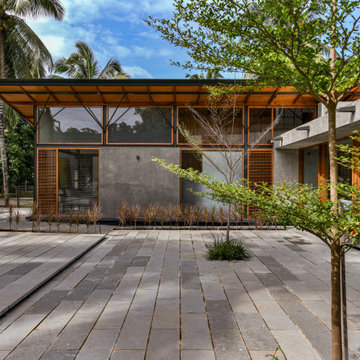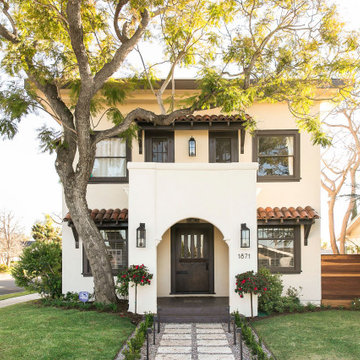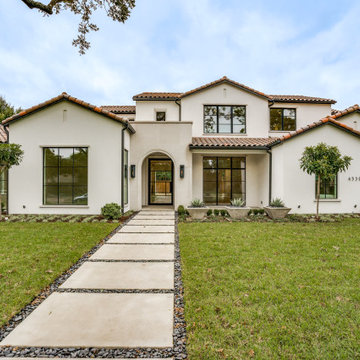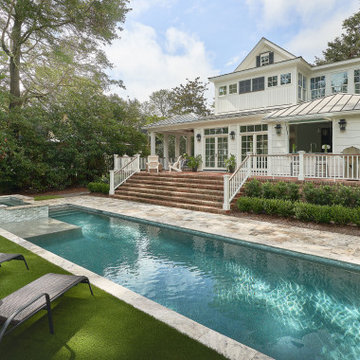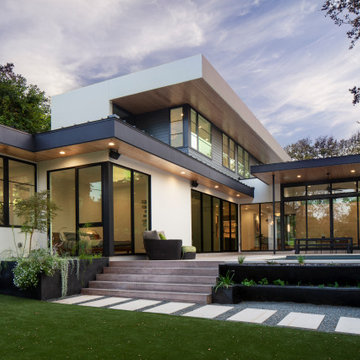Grüne, Holzfarbene Häuser Ideen und Design
Suche verfeinern:
Budget
Sortieren nach:Heute beliebt
101 – 120 von 348.506 Fotos
1 von 3
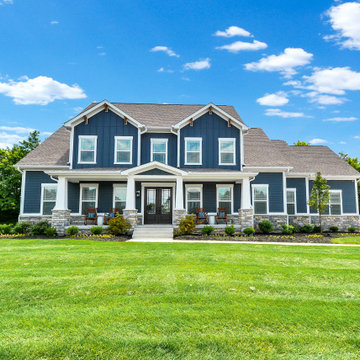
Mittelgroßes, Zweistöckiges Klassisches Einfamilienhaus mit Faserzement-Fassade, blauer Fassadenfarbe, Satteldach, Schindeldach und Wandpaneelen in Kolumbus

The owners of this beautiful home and property discovered talents of the Fred Parker Company "Design-Build" team on Houzz.com. Their dream was to completely restore and renovate an old barn into a new luxury guest house for parties and to accommodate their out of town family / / This photo features Pella French doors, stone base columns, and large flagstone walk.

Mittelgroßes, Einstöckiges Rustikales Einfamilienhaus mit Faserzement-Fassade, grüner Fassadenfarbe, Schmetterlingsdach, Schindeldach, grauem Dach und Wandpaneelen in Sonstige
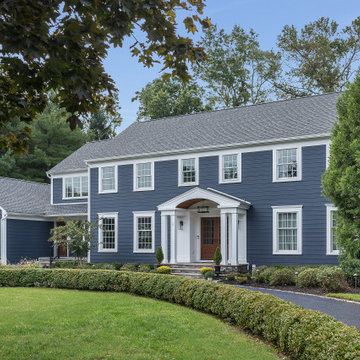
This home remodel by Galaxy Building includes a new 2nd story addition for a master suite. The remodel also includes a new front covered portico. In House Photography
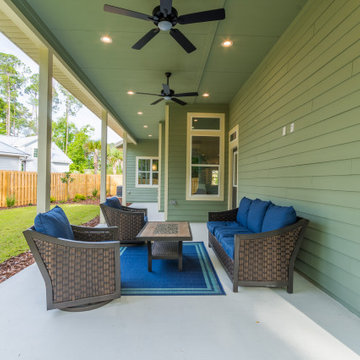
Mittelgroßes, Einstöckiges Einfamilienhaus mit Faserzement-Fassade, grüner Fassadenfarbe, Satteldach, Schindeldach und grauem Dach in Sonstige

Großes, Zweistöckiges Landhaus Haus mit weißer Fassadenfarbe, Satteldach, Schindeldach, grauem Dach und Wandpaneelen in Charlotte
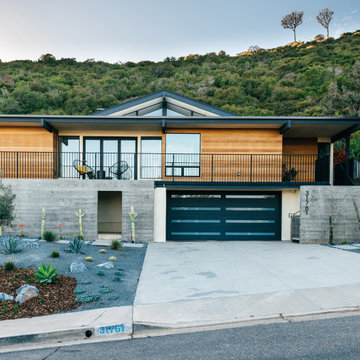
an exterior palette of cedar, board-formed concrete, and minimalist landscaping accentuates the modernist architectural massing while engaging the streetscape
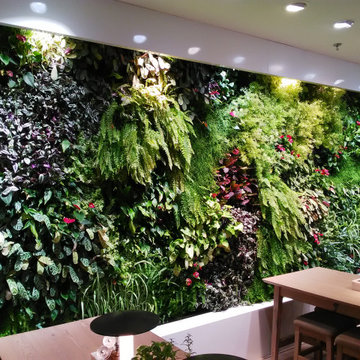
Le mur végétal intérieur s'intègre à la perfection dans les espaces les plus restreints - Droits Vertical Flore
Klassisches Haus in Sonstige
Klassisches Haus in Sonstige

Charming and traditional, this white clapboard house seamlessly integrates modern features and amenities in a timeless architectural language.
Mittelgroßes, Zweistöckiges Landhausstil Einfamilienhaus mit Faserzement-Fassade, weißer Fassadenfarbe, Satteldach, Misch-Dachdeckung, grauem Dach und Verschalung in Chicago
Mittelgroßes, Zweistöckiges Landhausstil Einfamilienhaus mit Faserzement-Fassade, weißer Fassadenfarbe, Satteldach, Misch-Dachdeckung, grauem Dach und Verschalung in Chicago

Outside this elegantly designed modern prairie-style home built by Hibbs Homes, the mixed-use of wood, stone, and James Hardie Lap Siding brings dimension and texture to a modern, clean-lined front elevation. The hipped rooflines, angled columns, and use of windows complete the look.
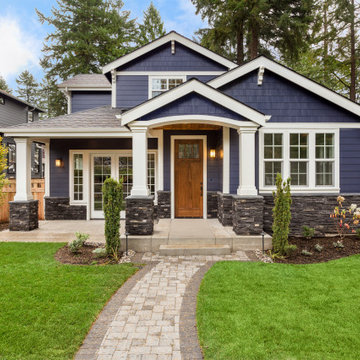
Zweistöckiges Klassisches Einfamilienhaus mit blauer Fassadenfarbe, Satteldach, Schindeldach, grauem Dach, Wandpaneelen und Schindeln in Salt Lake City

A contemporary duplex that has all of the contemporary trappings of glass panel garage doors and clean lines, but fits in with more traditional architecture on the block. Each unit has 3 bedrooms and 2.5 baths as well as its own private pool.
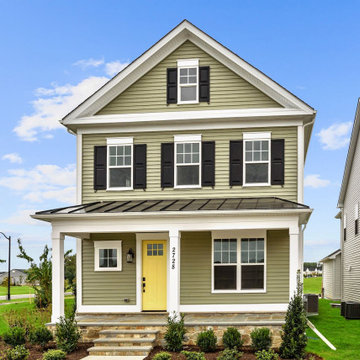
Transitional style home with thoughtful finishes that offer stunning curb appeal.
Dreistöckiges, Mittelgroßes Klassisches Einfamilienhaus mit Satteldach, schwarzem Dach, Verschalung, Vinylfassade, grüner Fassadenfarbe und Misch-Dachdeckung in Washington, D.C.
Dreistöckiges, Mittelgroßes Klassisches Einfamilienhaus mit Satteldach, schwarzem Dach, Verschalung, Vinylfassade, grüner Fassadenfarbe und Misch-Dachdeckung in Washington, D.C.

French country chateau, Villa Coublay, is set amid a beautiful wooded backdrop. Native stone veneer with red brick accents, stained cypress shutters, and timber-framed columns and brackets add to this estate's charm and authenticity.
A twelve-foot tall family room ceiling allows for expansive glass at the southern wall taking advantage of the forest view and providing passive heating in the winter months. A largely open plan design puts a modern spin on the classic French country exterior creating an unexpected juxtaposition, inspiring awe upon entry.
Grüne, Holzfarbene Häuser Ideen und Design
6
