Grüne Küchen mit buntem Boden Ideen und Design
Suche verfeinern:
Budget
Sortieren nach:Heute beliebt
61 – 80 von 184 Fotos
1 von 3

Cucina e sala da pranzo. Separazione dei due ambienti tramite una porta in vetro a tutta altezza, suddivisa in tre ante. Isola cucina e isola soggiorno realizzate su misura, come tutta la parete di armadi. Piano isola realizzato in marmo CEPPO DI GRE.
Pavimentazione realizzata in marmo APARICI modello VENEZIA ELYSEE LAPPATO.
Illuminazione FLOS.
Falegnameria di IGOR LECCESE.
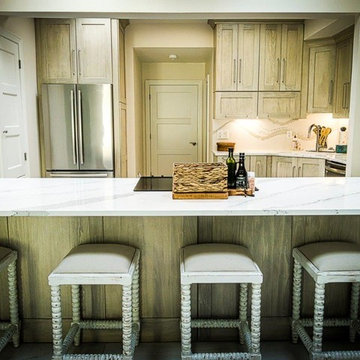
Marcus Walton
Mittelgroße Moderne Wohnküche in U-Form mit Einbauwaschbecken, Schrankfronten mit vertiefter Füllung, hellbraunen Holzschränken, Küchenrückwand in Beige, Küchengeräten aus Edelstahl, Kücheninsel und buntem Boden in Miami
Mittelgroße Moderne Wohnküche in U-Form mit Einbauwaschbecken, Schrankfronten mit vertiefter Füllung, hellbraunen Holzschränken, Küchenrückwand in Beige, Küchengeräten aus Edelstahl, Kücheninsel und buntem Boden in Miami
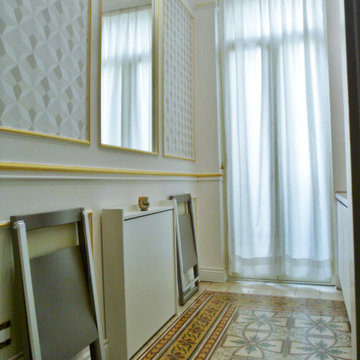
La nuova cucina di dimensioni minime realizzata dopo l'intervento di ristrutturazione. Per le ridotte dimensioni il tavolo per consumare pasti e le sedie sono del tipo richiudibili.
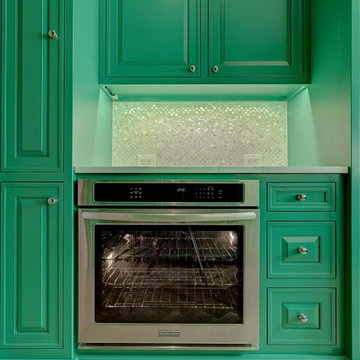
New Home Construction with a transitional flair with bold colors in this Butler's Pantry... that defines this home owners personality. Young and Energetic with a twist...
Photography Courtesy of: Rojahn Custom Cabinets
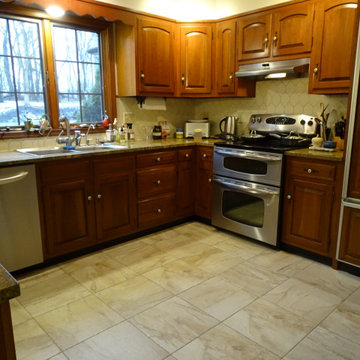
Große Klassische Wohnküche in U-Form mit Einbauwaschbecken, profilierten Schrankfronten, hellbraunen Holzschränken, Granit-Arbeitsplatte, Küchenrückwand in Weiß, Rückwand aus Keramikfliesen, Küchengeräten aus Edelstahl, Porzellan-Bodenfliesen, Halbinsel, buntem Boden und bunter Arbeitsplatte in Sonstige
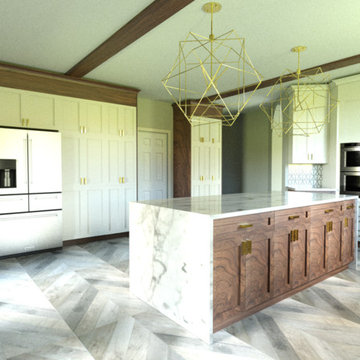
A new kitchen design we created with gold fixtures, wood cabinets, and new porcelain flooring to mimic the look of wood.
Große, Geschlossene Landhausstil Küche in U-Form mit Landhausspüle, profilierten Schrankfronten, weißen Schränken, bunter Rückwand, Küchengeräten aus Edelstahl, Porzellan-Bodenfliesen, Kücheninsel, buntem Boden und bunter Arbeitsplatte in Atlanta
Große, Geschlossene Landhausstil Küche in U-Form mit Landhausspüle, profilierten Schrankfronten, weißen Schränken, bunter Rückwand, Küchengeräten aus Edelstahl, Porzellan-Bodenfliesen, Kücheninsel, buntem Boden und bunter Arbeitsplatte in Atlanta
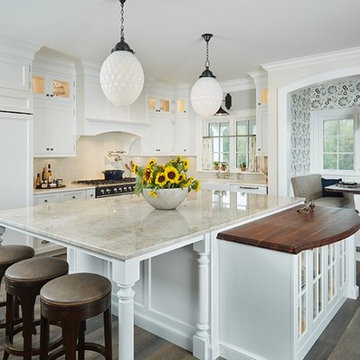
Große Klassische Wohnküche in L-Form mit Landhausspüle, Schrankfronten im Shaker-Stil, weißen Schränken, Marmor-Arbeitsplatte, Rückwand aus Keramikfliesen, Elektrogeräten mit Frontblende, Vinylboden, Kücheninsel, buntem Boden, beiger Arbeitsplatte und Küchenrückwand in Beige
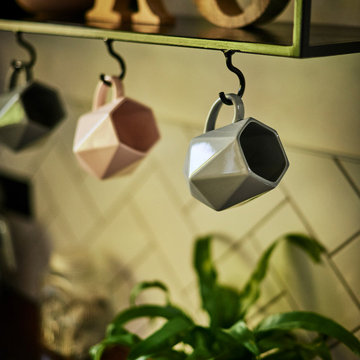
A contemporary take on the humble metro tile, the herringbone patterns blend into the white walls behind and frame the cooker, extractor and shelving units perfectly.
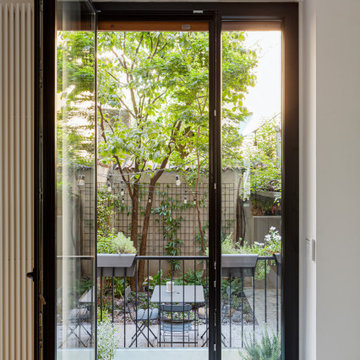
Vista verso lo spazio esterno, dalla cucina.
Zweizeilige, Große Moderne Küche mit integriertem Waschbecken, Kassettenfronten, hellen Holzschränken, Marmor-Arbeitsplatte, Küchengeräten aus Edelstahl, Marmorboden, zwei Kücheninseln, buntem Boden und grauer Arbeitsplatte in Mailand
Zweizeilige, Große Moderne Küche mit integriertem Waschbecken, Kassettenfronten, hellen Holzschränken, Marmor-Arbeitsplatte, Küchengeräten aus Edelstahl, Marmorboden, zwei Kücheninseln, buntem Boden und grauer Arbeitsplatte in Mailand
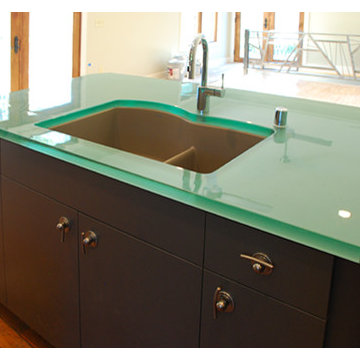
This unique Hite Ave. Residential Kitchen Remodel pairs colors and textures. Blocks of Back Painted, Cast Glass are custom fit to work around the older home's space, reflecting light for a clean, transitional design. This open concept kitchen matches original wood flooring with flat panel painted cabinets, custom cabinet hardware and stainless steel fixtures. The kitchen layout is L-shaped with a floating island. The island houses a 5 burner gas range. The custom, blue green glass countertop is polished and back painted. Fabrication by J.C Moag Glass, located in Jeffersonville, Indiana and servicing Ketuckiana and the Ohio valley area. JC Moag Co. and their installation team, Hot Rush Glass, make and will install kitchen and bathroom countertops and bars to a builder or client's specifications. photo credits: jcmoag
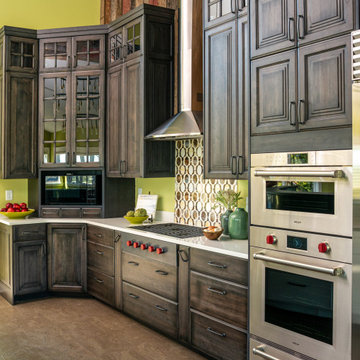
Geräumige Wohnküche in U-Form mit profilierten Schrankfronten, Schränken im Used-Look, bunter Rückwand, Korkboden, buntem Boden, weißer Arbeitsplatte, Landhausspüle, Granit-Arbeitsplatte, Rückwand aus Mosaikfliesen, Küchengeräten aus Edelstahl und Kücheninsel in Nashville
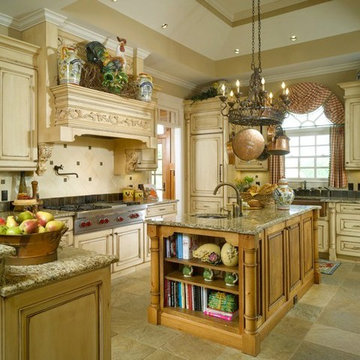
Große Klassische Wohnküche in L-Form mit Einbauwaschbecken, profilierten Schrankfronten, beigen Schränken, Granit-Arbeitsplatte, Küchenrückwand in Beige, Rückwand aus Keramikfliesen, Küchengeräten aus Edelstahl, Zementfliesen für Boden, Kücheninsel und buntem Boden in Atlanta
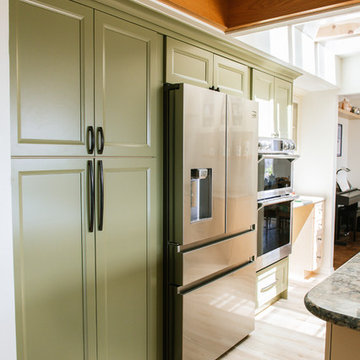
If I were to explain the atmosphere in this home, I’d say it’s happy. Natural light, unbelievable view of Lake Murray, the mountains, the green hills, the sky – I used those natural colors as inspiration to come up with a palette for this project. As a result, we were brave enough to go with 3 cabinet colors (natural, oyster and olive), a gorgeous blue granite that’s named Azurite (a very powerful crystal), new appliance layout, raised ceiling, and a hole in the wall (butler’s window) … quite a lot, considering that client’s original goal was to just reface the existing cabinets (see before photos).
This remodel turned out to be the most accurate representation of my clients, their way of life and what they wanted to highlight in a space so dear to them. You truly feel like you’re in an English countryside cottage with stellar views, quaint vibe and accessories suitable for any modern family. We love the final result and can’t get enough of that warm abundant light!
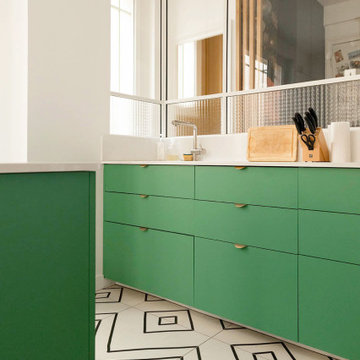
Pour ce projet, nos clients souhaitaient personnaliser leur appartement en y apportant de la couleur et le rendre plus fonctionnel. Nous avons donc conçu de nombreuses menuiseries sur mesure et joué avec les couleurs en fonction des espaces.
Dans la pièce de vie, le bleu des niches de la bibliothèque contraste avec les touches orangées de la décoration et fait écho au mur mitoyen.
Côté salle à manger, le module de rangement aux lignes géométriques apporte une touche graphique. L’entrée et la cuisine ont elles aussi droit à leurs menuiseries sur mesure, avec des espaces de rangement fonctionnels et leur banquette pour plus de convivialité. En ce qui concerne les salles de bain, chacun la sienne ! Une dans les tons chauds, l’autre aux tons plus sobres.
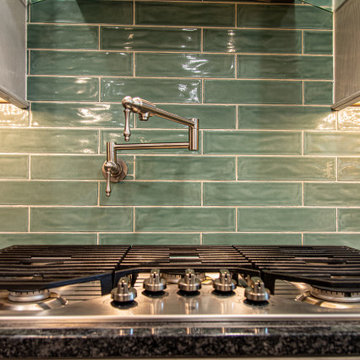
Große Klassische Wohnküche in L-Form mit Unterbauwaschbecken, Schrankfronten mit vertiefter Füllung, weißen Schränken, Granit-Arbeitsplatte, Küchenrückwand in Grün, Rückwand aus Keramikfliesen, Küchengeräten aus Edelstahl, Schieferboden, Kücheninsel, buntem Boden und schwarzer Arbeitsplatte
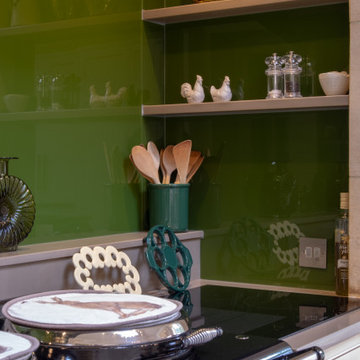
Beautiful handmade painted kitchen near Alresford Hampshire. Traditionally built from solid hardwood, 30mm thick doors, drawer fronts and frames. Trimmed with real oak interiors and walnut. Every unit was custom built to suit the client requirements. Not detail was missed.
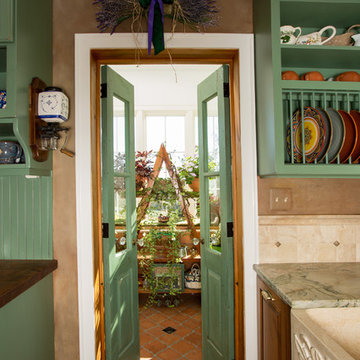
Set in the rolling hills of Virginia known for its horse farms and wineries, this new custom home has Old World charm by incorporating such elements as reclaimed barnwood floors, rustic wood and timewonn paint finishes, and other treasures found at home and abroad treasured by this international family.
Photos by :Greg Hadley
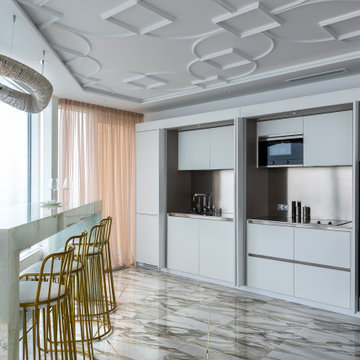
Moderne Küche mit flächenbündigen Schrankfronten, Edelstahl-Arbeitsplatte, schwarzen Elektrogeräten, integriertem Waschbecken, grauen Schränken und buntem Boden in Sonstige
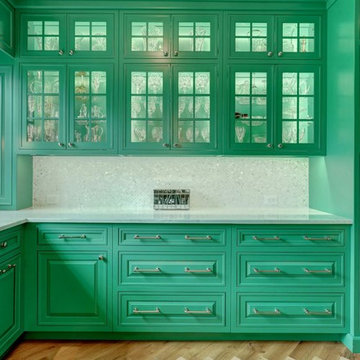
New Home Construction with a transitional flair with bold colors in this Butler's Pantry... that defines this home owners personality. Young and Energetic with a twist...
Photography Courtesy of: Rojahn Custom Cabinets
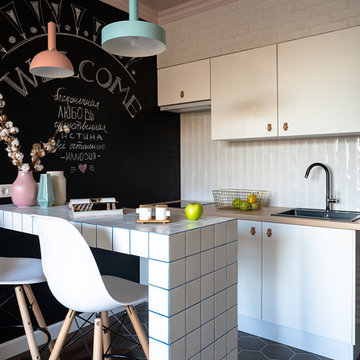
Offene Küche mit Einbauwaschbecken, flächenbündigen Schrankfronten, weißen Schränken, Küchenrückwand in Weiß, beiger Arbeitsplatte, Arbeitsplatte aus Holz, Halbinsel, buntem Boden und Tapete in Sankt Petersburg
Grüne Küchen mit buntem Boden Ideen und Design
4