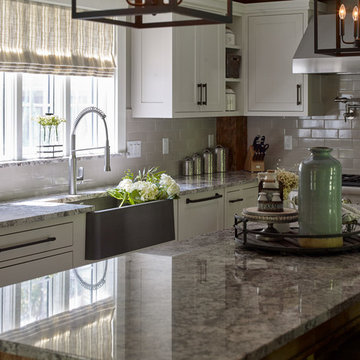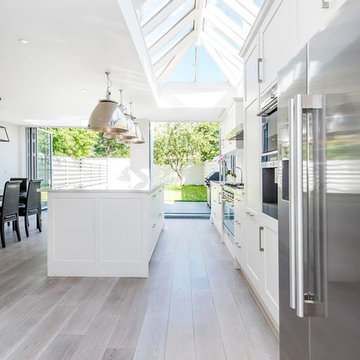Grüne Küchen mit Deckengestaltungen Ideen und Design
Suche verfeinern:
Budget
Sortieren nach:Heute beliebt
1 – 20 von 425 Fotos
1 von 3

Offene, Mittelgroße Moderne Küche in L-Form mit Unterbauwaschbecken, flächenbündigen Schrankfronten, hellbraunen Holzschränken, Arbeitsplatte aus Holz, Küchenrückwand in Grün, Rückwand aus Keramikfliesen, Küchengeräten aus Edelstahl, hellem Holzboden, Kücheninsel, weißer Arbeitsplatte und gewölbter Decke in Sonstige

Industrial transitional English style kitchen. The addition and remodeling were designed to keep the outdoors inside. Replaced the uppers and prioritized windows connected to key parts of the backyard and having open shelvings with walnut and brass details.
Custom dark cabinets made locally. Designed to maximize the storage and performance of a growing family and host big gatherings. The large island was a key goal of the homeowners with the abundant seating and the custom booth opposite to the range area. The booth was custom built to match the client's favorite dinner spot. In addition, we created a more New England style mudroom in connection with the patio. And also a full pantry with a coffee station and pocket doors.

Klassische Küche in L-Form mit Unterbauwaschbecken, Schrankfronten im Shaker-Stil, schwarzen Schränken, Küchenrückwand in Weiß, Rückwand aus Stein, Küchengeräten aus Edelstahl, braunem Holzboden, Kücheninsel, braunem Boden, weißer Arbeitsplatte und gewölbter Decke in Sonstige

Classic tailored furniture is married with the very latest appliances from Sub Zero and Wolf to provide a kitchen of distinction, designed to perfectly complement the proportions of the room.
The design is practical and inviting but with every modern luxury included.

Susan Fisher Photography
Moderne Wohnküche mit flächenbündigen Schrankfronten und grauen Schränken in London
Moderne Wohnküche mit flächenbündigen Schrankfronten und grauen Schränken in London

Moderne Wohnküche in L-Form mit Quarzit-Arbeitsplatte, braunem Holzboden, Kücheninsel, braunem Boden, weißer Arbeitsplatte, Unterbauwaschbecken, flächenbündigen Schrankfronten, Küchenrückwand in Weiß, Elektrogeräten mit Frontblende und Holzdecke in Grand Rapids

Playing with color is one of our favourite thing to do. To complete the transformation, V6B's team paid attention to every detail.
The centerpiece of this luxurious kitchen is the stunning Dekton Natura Gloss backsplash, a masterpiece in itself. Its glossy surface reflects light effortlessly, creating an ethereal ambiance that enchants all who enter. The backsplash's subtle veining adds depth and character, elevating the visual appeal to new heights. As your eyes wander, they are met with the double waterfall countertops, a true testament to the artistry of design. These flawless surfaces cascade gracefully, seamlessly blending form and function.
Gleaming brass accent details accentuate the exquisite aesthetics of this luxury kitchen. From handles and fixtures to statement lighting, these shiny brass elements add a touch of regal allure. Their warm, lustrous tones harmonize effortlessly with the turquoise backdrop, creating a captivating interplay of colors.

Darren Setlow Photography
Große Landhaus Wohnküche in L-Form mit Landhausspüle, Schrankfronten im Shaker-Stil, weißen Schränken, Granit-Arbeitsplatte, Küchenrückwand in Grau, Rückwand aus Metrofliesen, Elektrogeräten mit Frontblende, hellem Holzboden, Kücheninsel, bunter Arbeitsplatte und freigelegten Dachbalken in Portland Maine
Große Landhaus Wohnküche in L-Form mit Landhausspüle, Schrankfronten im Shaker-Stil, weißen Schränken, Granit-Arbeitsplatte, Küchenrückwand in Grau, Rückwand aus Metrofliesen, Elektrogeräten mit Frontblende, hellem Holzboden, Kücheninsel, bunter Arbeitsplatte und freigelegten Dachbalken in Portland Maine

Einzeilige Moderne Wohnküche mit flächenbündigen Schrankfronten, grauen Schränken, Edelstahl-Arbeitsplatte, Küchenrückwand in Grau, hellem Holzboden, Kücheninsel und braunem Boden in Nagoya

This 1956 John Calder Mackay home had been poorly renovated in years past. We kept the 1400 sqft footprint of the home, but re-oriented and re-imagined the bland white kitchen to a midcentury olive green kitchen that opened up the sight lines to the wall of glass facing the rear yard. We chose materials that felt authentic and appropriate for the house: handmade glazed ceramics, bricks inspired by the California coast, natural white oaks heavy in grain, and honed marbles in complementary hues to the earth tones we peppered throughout the hard and soft finishes. This project was featured in the Wall Street Journal in April 2022.

Mittelgroße Moderne Wohnküche in L-Form mit Einbauwaschbecken, Schrankfronten mit vertiefter Füllung, blauen Schränken, Quarzit-Arbeitsplatte, Küchenrückwand in Weiß, schwarzen Elektrogeräten, Laminat, Kücheninsel, beigem Boden, weißer Arbeitsplatte und gewölbter Decke in Sonstige

Offene, Kleine Klassische Küche in L-Form mit Landhausspüle, grauen Schränken, Granit-Arbeitsplatte, Küchenrückwand in Grau, Rückwand aus Granit, Elektrogeräten mit Frontblende, dunklem Holzboden, Kücheninsel, braunem Boden, grauer Arbeitsplatte, Kassettendecke, Kassettenfronten und kleiner Kücheninsel in London

Two islands made of teak and granite, with accompanying alder cabinets, concrete floor, cedar ceiling, and floor to ceiling windows comprise this kitchen.

Beautiful Handleless Open Plan Kitchen in Lava Grey Satin Lacquer Finish. A stunning accent wall adds a bold feel to the space.
Mittelgroße, Zweizeilige Moderne Wohnküche mit flächenbündigen Schrankfronten, grauen Schränken, Kücheninsel, grauem Boden, Küchengeräten aus Edelstahl und hellem Holzboden in London
Mittelgroße, Zweizeilige Moderne Wohnküche mit flächenbündigen Schrankfronten, grauen Schränken, Kücheninsel, grauem Boden, Küchengeräten aus Edelstahl und hellem Holzboden in London

This Pasadena project included a full-scale remodel spanning the kitchen, living area, and upstairs spaces. From the mundane to the marvelous, we infused every corner of this two-story townhome with innovative design solutions and personalized touches.
Revitalized from top to bottom, this kitchen shines with new light wood flooring, custom lacquer wood cabinets, durable quartz countertops, vibrant green paint, and eye-catching graphic porcelain tile. White oak floating shelves and modern appliances elevate both style and functionality. With innovative layout adjustments and chic design elements, this kitchen caters to the homeowners' culinary and entertaining needs, even accommodating laundry tasks seamlessly.
---
Project designed by Pasadena interior design studio Soul Interiors Design. They serve Pasadena, San Marino, La Cañada Flintridge, Sierra Madre, Altadena, and surrounding areas.
For more about Soul Interiors Design, click here: https://www.soulinteriorsdesign.com/

Stilmix Küche mit Unterbauwaschbecken, blauen Schränken, Quarzwerkstein-Arbeitsplatte, Küchengeräten aus Edelstahl, dunklem Holzboden, Kücheninsel, weißer Arbeitsplatte, freigelegten Dachbalken und Tapete in Denver

photo by iephoto
Zweizeilige Asiatische Küche mit flächenbündigen Schrankfronten, hellbraunen Holzschränken, Küchenrückwand in Weiß, Rückwand aus Metrofliesen, braunem Holzboden, Kücheninsel, braunem Boden und brauner Arbeitsplatte in Tokio
Zweizeilige Asiatische Küche mit flächenbündigen Schrankfronten, hellbraunen Holzschränken, Küchenrückwand in Weiß, Rückwand aus Metrofliesen, braunem Holzboden, Kücheninsel, braunem Boden und brauner Arbeitsplatte in Tokio

Steve Davies
Mittelgroße Klassische Wohnküche in L-Form mit Schrankfronten mit vertiefter Füllung, grünen Schränken, Küchengeräten aus Edelstahl, Kücheninsel, grauem Boden und schwarzer Arbeitsplatte in London
Mittelgroße Klassische Wohnküche in L-Form mit Schrankfronten mit vertiefter Füllung, grünen Schränken, Küchengeräten aus Edelstahl, Kücheninsel, grauem Boden und schwarzer Arbeitsplatte in London

Darren Setlow Photography
Große Landhaus Wohnküche in L-Form mit Landhausspüle, Schrankfronten im Shaker-Stil, weißen Schränken, Granit-Arbeitsplatte, Küchenrückwand in Grau, Rückwand aus Metrofliesen, Küchengeräten aus Edelstahl, hellem Holzboden, Kücheninsel, bunter Arbeitsplatte und freigelegten Dachbalken in Portland Maine
Große Landhaus Wohnküche in L-Form mit Landhausspüle, Schrankfronten im Shaker-Stil, weißen Schränken, Granit-Arbeitsplatte, Küchenrückwand in Grau, Rückwand aus Metrofliesen, Küchengeräten aus Edelstahl, hellem Holzboden, Kücheninsel, bunter Arbeitsplatte und freigelegten Dachbalken in Portland Maine
Grüne Küchen mit Deckengestaltungen Ideen und Design
1
