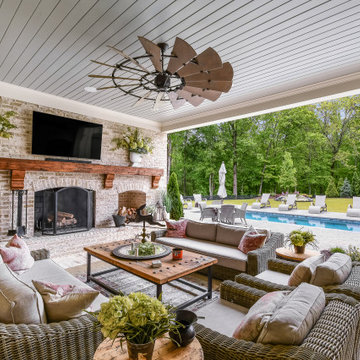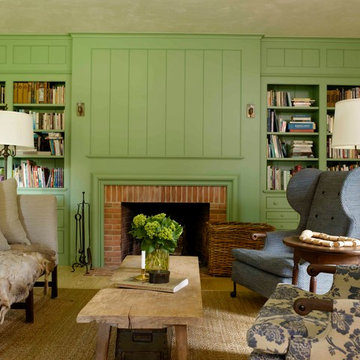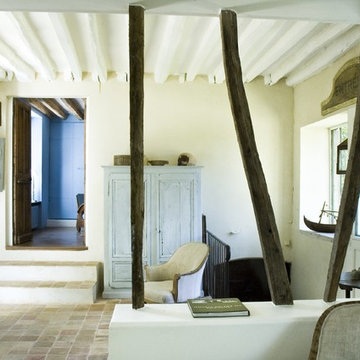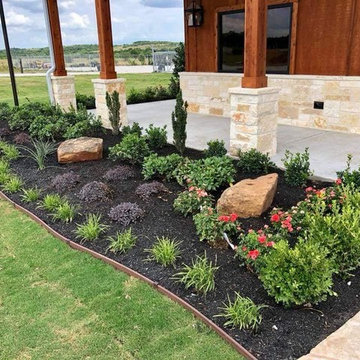Grüne Landhausstil Wohnen Ideen und Design
Suche verfeinern:
Budget
Sortieren nach:Heute beliebt
1 – 20 von 898 Fotos
1 von 3
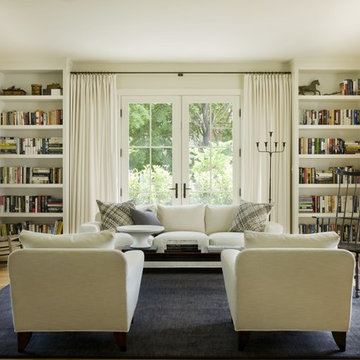
MODERN FARMHOUSE
Located in Bethesda Maryland, this new home references the timeless feel of an old farmhouse. Simple forms, texture of materials, and rhythm of windows, highlight an honest and austere design.
Photo Credit: Gordon Beall Photography

When Cummings Architects first met with the owners of this understated country farmhouse, the building’s layout and design was an incoherent jumble. The original bones of the building were almost unrecognizable. All of the original windows, doors, flooring, and trims – even the country kitchen – had been removed. Mathew and his team began a thorough design discovery process to find the design solution that would enable them to breathe life back into the old farmhouse in a way that acknowledged the building’s venerable history while also providing for a modern living by a growing family.
The redesign included the addition of a new eat-in kitchen, bedrooms, bathrooms, wrap around porch, and stone fireplaces. To begin the transforming restoration, the team designed a generous, twenty-four square foot kitchen addition with custom, farmers-style cabinetry and timber framing. The team walked the homeowners through each detail the cabinetry layout, materials, and finishes. Salvaged materials were used and authentic craftsmanship lent a sense of place and history to the fabric of the space.
The new master suite included a cathedral ceiling showcasing beautifully worn salvaged timbers. The team continued with the farm theme, using sliding barn doors to separate the custom-designed master bath and closet. The new second-floor hallway features a bold, red floor while new transoms in each bedroom let in plenty of light. A summer stair, detailed and crafted with authentic details, was added for additional access and charm.
Finally, a welcoming farmer’s porch wraps around the side entry, connecting to the rear yard via a gracefully engineered grade. This large outdoor space provides seating for large groups of people to visit and dine next to the beautiful outdoor landscape and the new exterior stone fireplace.
Though it had temporarily lost its identity, with the help of the team at Cummings Architects, this lovely farmhouse has regained not only its former charm but also a new life through beautifully integrated modern features designed for today’s family.
Photo by Eric Roth

Paul Dyer Photography
Repräsentatives, Fernseherloses Landhaus Wohnzimmer mit weißer Wandfarbe und Gaskamin in San Francisco
Repräsentatives, Fernseherloses Landhaus Wohnzimmer mit weißer Wandfarbe und Gaskamin in San Francisco
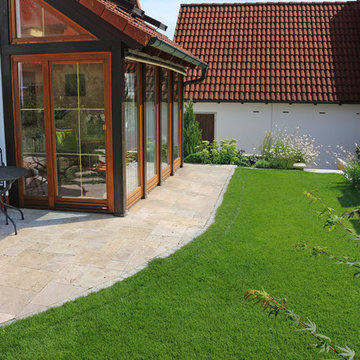
Florian Rauch
Kleiner Landhaus Wintergarten mit normaler Decke in Nürnberg
Kleiner Landhaus Wintergarten mit normaler Decke in Nürnberg
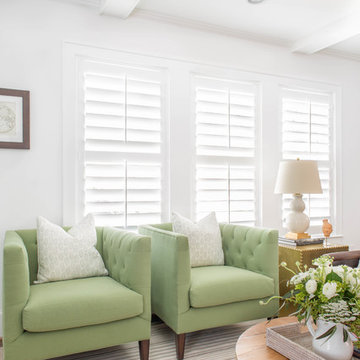
Reagan Taylor
Mittelgroßes, Offenes Landhausstil Wohnzimmer ohne Kamin mit weißer Wandfarbe, dunklem Holzboden, TV-Wand und braunem Boden in Houston
Mittelgroßes, Offenes Landhausstil Wohnzimmer ohne Kamin mit weißer Wandfarbe, dunklem Holzboden, TV-Wand und braunem Boden in Houston

"2012 Alice Washburn Award" Winning Home - A.I.A. Connecticut
Read more at https://ddharlanarchitects.com/tag/alice-washburn/
“2014 Stanford White Award, Residential Architecture – New Construction Under 5000 SF, Extown Farm Cottage, David D. Harlan Architects LLC”, The Institute of Classical Architecture & Art (ICAA).
“2009 ‘Grand Award’ Builder’s Design and Planning”, Builder Magazine and The National Association of Home Builders.
“2009 People’s Choice Award”, A.I.A. Connecticut.
"The 2008 Residential Design Award", ASID Connecticut
“The 2008 Pinnacle Award for Excellence”, ASID Connecticut.
“HOBI Connecticut 2008 Award, ‘Best Not So Big House’”, Connecticut Home Builders Association.

WINNER: Silver Award – One-of-a-Kind Custom or Spec 4,001 – 5,000 sq ft, Best in American Living Awards, 2019
Affectionately called The Magnolia, a reference to the architect's Southern upbringing, this project was a grass roots exploration of farmhouse architecture. Located in Phoenix, Arizona’s idyllic Arcadia neighborhood, the home gives a nod to the area’s citrus orchard history.
Echoing the past while embracing current millennial design expectations, this just-complete speculative family home hosts four bedrooms, an office, open living with a separate “dirty kitchen”, and the Stone Bar. Positioned in the Northwestern portion of the site, the Stone Bar provides entertainment for the interior and exterior spaces. With retracting sliding glass doors and windows above the bar, the space opens up to provide a multipurpose playspace for kids and adults alike.
Nearly as eyecatching as the Camelback Mountain view is the stunning use of exposed beams, stone, and mill scale steel in this grass roots exploration of farmhouse architecture. White painted siding, white interior walls, and warm wood floors communicate a harmonious embrace in this soothing, family-friendly abode.
Project Details // The Magnolia House
Architecture: Drewett Works
Developer: Marc Development
Builder: Rafterhouse
Interior Design: Rafterhouse
Landscape Design: Refined Gardens
Photographer: ProVisuals Media
Awards
Silver Award – One-of-a-Kind Custom or Spec 4,001 – 5,000 sq ft, Best in American Living Awards, 2019
Featured In
“The Genteel Charm of Modern Farmhouse Architecture Inspired by Architect C.P. Drewett,” by Elise Glickman for Iconic Life, Nov 13, 2019

John Ellis for Country Living
Geräumiges, Offenes Landhausstil Wohnzimmer mit weißer Wandfarbe, hellem Holzboden, TV-Wand und braunem Boden in Los Angeles
Geräumiges, Offenes Landhausstil Wohnzimmer mit weißer Wandfarbe, hellem Holzboden, TV-Wand und braunem Boden in Los Angeles
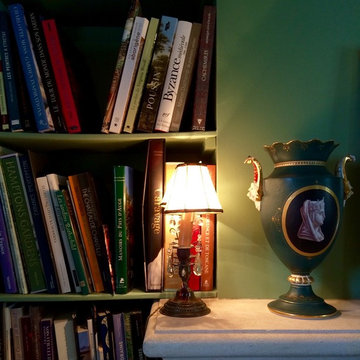
Rénovation & aménagement d'une maison de campagne en normandie
Crédit: Julien Aupetit & Rose Houillon
Mittelgroße, Abgetrennte Landhausstil Bibliothek mit grüner Wandfarbe, Kaminofen, Kaminumrandung aus Stein, freistehendem TV und Terrakottaboden
Mittelgroße, Abgetrennte Landhausstil Bibliothek mit grüner Wandfarbe, Kaminofen, Kaminumrandung aus Stein, freistehendem TV und Terrakottaboden
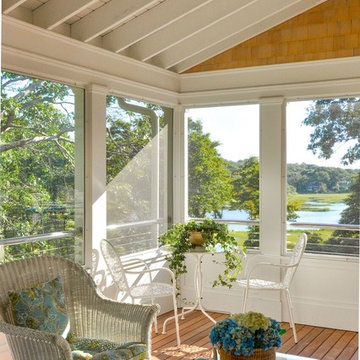
Overlooking Little Sippiwisset marsh, this home combines both shingle style and traditional Victorian elements including a round "turret" in the second floor master bedroom. Upon entering the front door you are immediately greeted by a baby grand piano and the spectacular ever changing tidal marsh beyond. The walkout basement features a traditional wine cellar with seating area and outdoor spa to relax and enjoy the views.

Casey Dunn
Mittelgroßes, Repräsentatives, Fernseherloses, Offenes Landhaus Wohnzimmer mit weißer Wandfarbe, hellem Holzboden und Kaminofen in Austin
Mittelgroßes, Repräsentatives, Fernseherloses, Offenes Landhaus Wohnzimmer mit weißer Wandfarbe, hellem Holzboden und Kaminofen in Austin

A young family of five seeks to create a family compound constructed by a series of smaller dwellings. Each building is characterized by its own style that reinforces its function. But together they work in harmony to create a fun and playful weekend getaway.

Country Wohnzimmer mit grüner Wandfarbe, hellem Holzboden und Kaminumrandung aus Backstein in New York

This basement features billiards, a sunken home theatre, a stone wine cellar and multiple bar areas and spots to gather with friends and family.
Großes Country Wohnzimmer mit Kamin, Kaminumrandung aus Stein, braunem Boden und grauer Wandfarbe in Cincinnati
Großes Country Wohnzimmer mit Kamin, Kaminumrandung aus Stein, braunem Boden und grauer Wandfarbe in Cincinnati
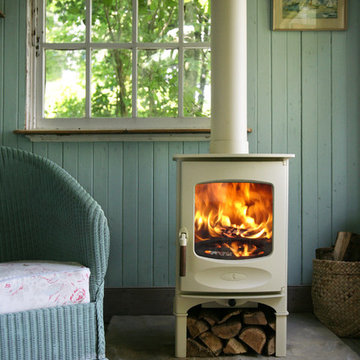
Country Wohnzimmer mit blauer Wandfarbe, hellem Holzboden und Hängekamin in Hertfordshire
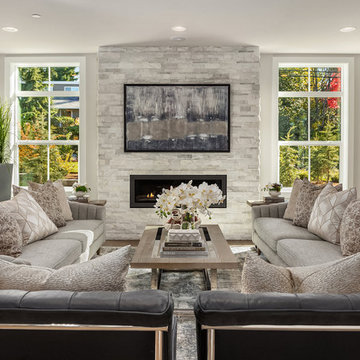
Landhaus Wohnzimmer mit grauer Wandfarbe, braunem Holzboden, Gaskamin und braunem Boden in Seattle
Grüne Landhausstil Wohnen Ideen und Design
1



