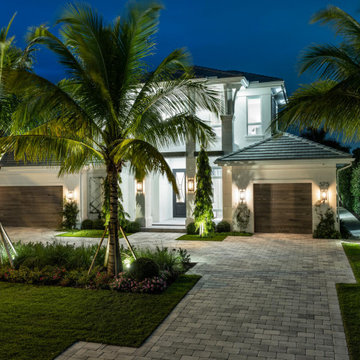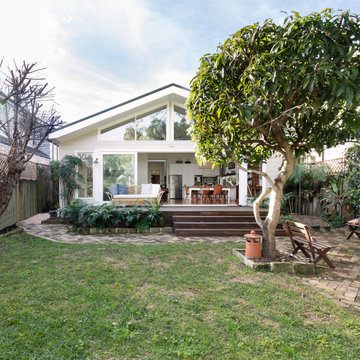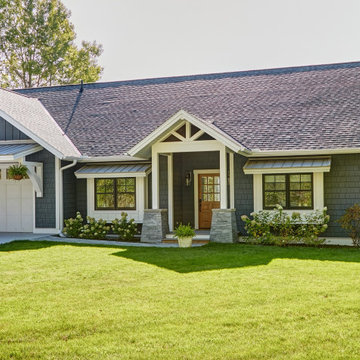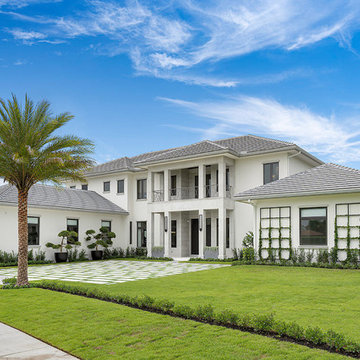Grüne Maritime Häuser Ideen und Design
Suche verfeinern:
Budget
Sortieren nach:Heute beliebt
1 – 20 von 10.102 Fotos
1 von 3

Named one the 10 most Beautiful Houses in Dallas
Großes, Zweistöckiges Maritimes Haus mit grauer Fassadenfarbe, Mansardendach, Schindeldach, grauem Dach und Schindeln in Dallas
Großes, Zweistöckiges Maritimes Haus mit grauer Fassadenfarbe, Mansardendach, Schindeldach, grauem Dach und Schindeln in Dallas

Tom Jenkins Photography
Siding color: Sherwin Williams 7045 (Intelectual Grey)
Shutter color: Sherwin Williams 7047 (Porpoise)
Trim color: Sherwin Williams 7008 (Alabaster)
Windows: Andersen

Board and batten are combined with natural cedar shingles and a metal roof to create a simply elegant and easy to maintain exterior on this Guilford, CT modern farmhouse.
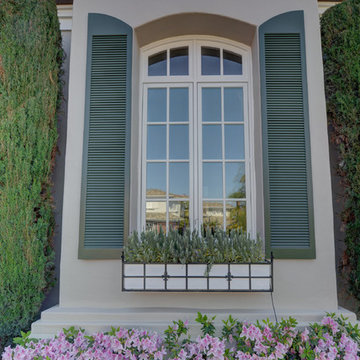
Entry door
Großes, Zweistöckiges Maritimes Haus mit Putzfassade, beiger Fassadenfarbe und Walmdach in Orange County
Großes, Zweistöckiges Maritimes Haus mit Putzfassade, beiger Fassadenfarbe und Walmdach in Orange County

This prow front and low 12' deep deck face the Shediac River. Flooding the spaces with light and creating an impressive balance. Upstairs the dormers feature built in window seats in the bunk and family rooms. An impressive cottage design.

Perfect for a small rental for income or for someone in your family, this one bedroom unit features an open concept.
Kleines, Einstöckiges Maritimes Tiny House mit Faserzement-Fassade, weißer Fassadenfarbe, Satteldach, Schindeldach, schwarzem Dach und Wandpaneelen in San Diego
Kleines, Einstöckiges Maritimes Tiny House mit Faserzement-Fassade, weißer Fassadenfarbe, Satteldach, Schindeldach, schwarzem Dach und Wandpaneelen in San Diego
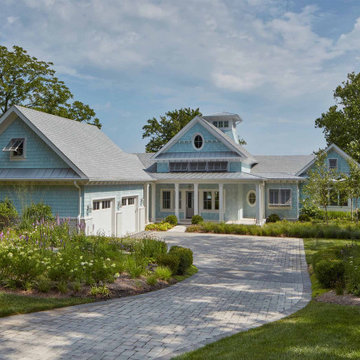
Großes, Zweistöckiges Maritimes Einfamilienhaus mit blauer Fassadenfarbe in Baltimore
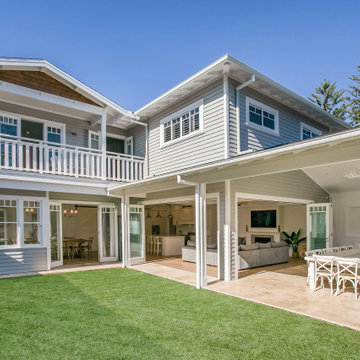
Großes, Zweistöckiges Maritimes Haus mit grauer Fassadenfarbe, Satteldach und Schindeldach in Sydney

Historic exterior struction of Sullivan's Island home, exposed rafters, painted wood porches, decorative lanterns, and nostalgic custom stair railing design

This cozy lake cottage skillfully incorporates a number of features that would normally be restricted to a larger home design. A glance of the exterior reveals a simple story and a half gable running the length of the home, enveloping the majority of the interior spaces. To the rear, a pair of gables with copper roofing flanks a covered dining area and screened porch. Inside, a linear foyer reveals a generous staircase with cascading landing.
Further back, a centrally placed kitchen is connected to all of the other main level entertaining spaces through expansive cased openings. A private study serves as the perfect buffer between the homes master suite and living room. Despite its small footprint, the master suite manages to incorporate several closets, built-ins, and adjacent master bath complete with a soaker tub flanked by separate enclosures for a shower and water closet.
Upstairs, a generous double vanity bathroom is shared by a bunkroom, exercise space, and private bedroom. The bunkroom is configured to provide sleeping accommodations for up to 4 people. The rear-facing exercise has great views of the lake through a set of windows that overlook the copper roof of the screened porch below.

Spacecrafting Photography
Großes, Zweistöckiges Maritimes Einfamilienhaus mit Faserzement-Fassade, grauer Fassadenfarbe, Walmdach, Schindeldach, grauem Dach und Verschalung in Minneapolis
Großes, Zweistöckiges Maritimes Einfamilienhaus mit Faserzement-Fassade, grauer Fassadenfarbe, Walmdach, Schindeldach, grauem Dach und Verschalung in Minneapolis
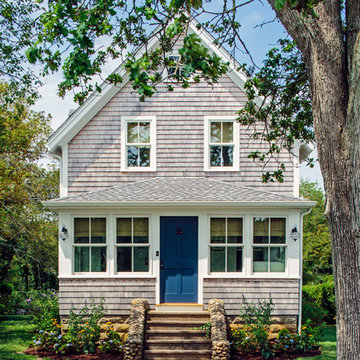
TEAM
Architect: LDa Architecture & Interiors
Builder: 41 Degrees North Construction, Inc.
Landscape Architect: Wild Violets (Landscape and Garden Design on Martha's Vineyard)
Photographer: Sean Litchfield Photography
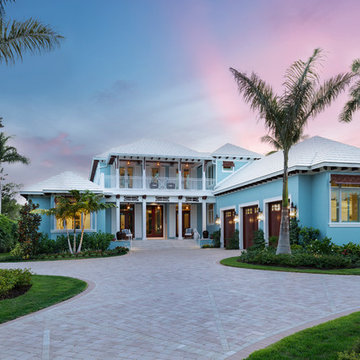
Zweistöckiges Maritimes Einfamilienhaus mit blauer Fassadenfarbe, Walmdach, Blechdach und weißem Dach in Miami

Martin Vecchio Photography
Großes, Zweistöckiges Maritimes Haus mit Satteldach, Schindeldach und schwarzer Fassadenfarbe in Detroit
Großes, Zweistöckiges Maritimes Haus mit Satteldach, Schindeldach und schwarzer Fassadenfarbe in Detroit
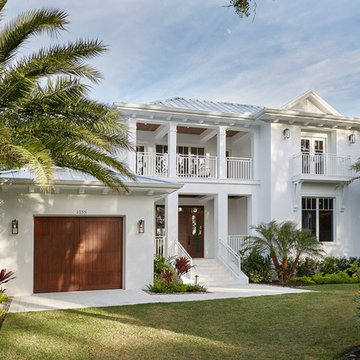
Zweistöckiges Maritimes Einfamilienhaus mit weißer Fassadenfarbe, Walmdach und Blechdach in Miami
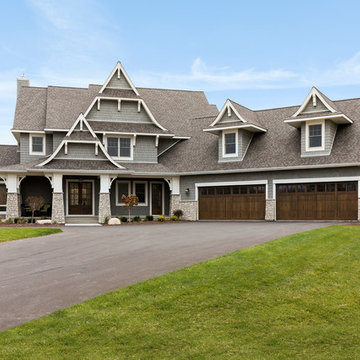
Großes, Zweistöckiges Maritimes Einfamilienhaus mit grauer Fassadenfarbe, Satteldach und Schindeldach in Minneapolis
Grüne Maritime Häuser Ideen und Design
1
