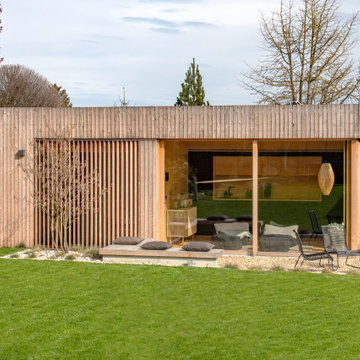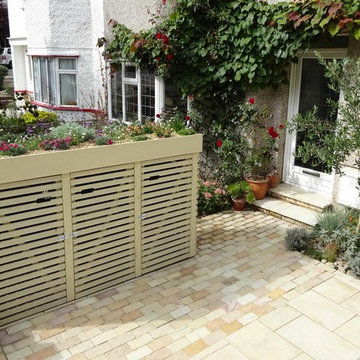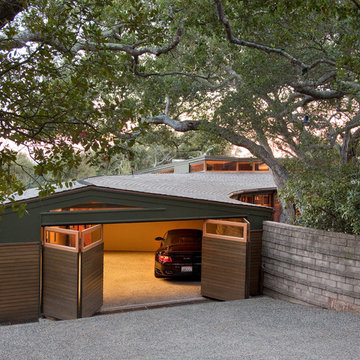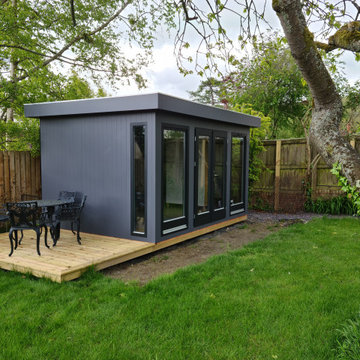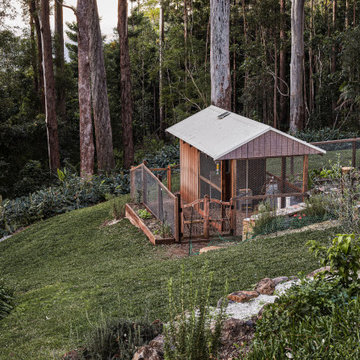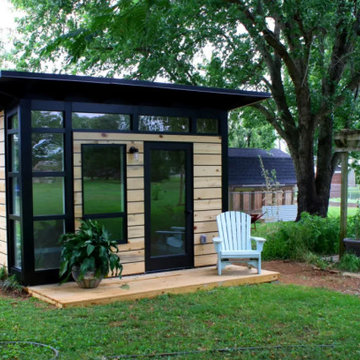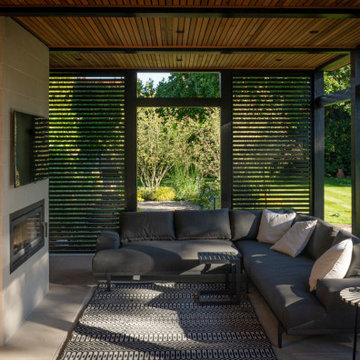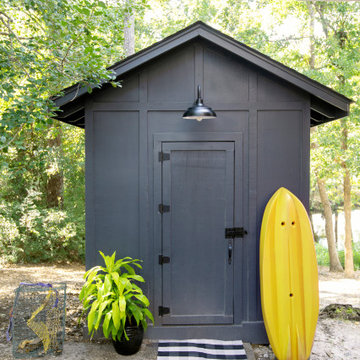Grüne, Schwarze Garage und Gartenhaus Ideen und Design
Suche verfeinern:
Budget
Sortieren nach:Heute beliebt
1 – 20 von 25.429 Fotos
1 von 3

The support brackets are a custom designed Lasley Brahaney signature detail.
Große Klassische Garage in Sonstige
Große Klassische Garage in Sonstige

Freistehende, Mittelgroße Landhaus Garage als Arbeitsplatz, Studio oder Werkraum in Burlington
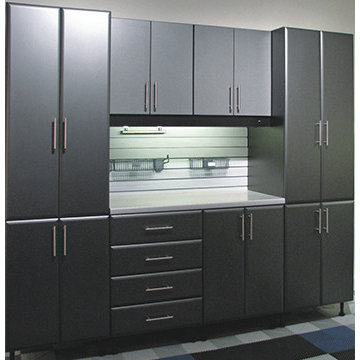
Mittelgroße Eklektische Garage als Arbeitsplatz, Studio oder Werkraum in Dallas

Modern glass house set in the landscape evokes a midcentury vibe. A modern gas fireplace divides the living area with a polished concrete floor from the greenhouse with a gravel floor. The frame is painted steel with aluminum sliding glass door. The front features a green roof with native grasses and the rear is covered with a glass roof.
Photo by: Gregg Shupe Photography

Looking at this home today, you would never know that the project began as a poorly maintained duplex. Luckily, the homeowners saw past the worn façade and engaged our team to uncover and update the Victorian gem that lay underneath. Taking special care to preserve the historical integrity of the 100-year-old floor plan, we returned the home back to its original glory as a grand, single family home.
The project included many renovations, both small and large, including the addition of a a wraparound porch to bring the façade closer to the street, a gable with custom scrollwork to accent the new front door, and a more substantial balustrade. Windows were added to bring in more light and some interior walls were removed to open up the public spaces to accommodate the family’s lifestyle.
You can read more about the transformation of this home in Old House Journal: http://www.cummingsarchitects.com/wp-content/uploads/2011/07/Old-House-Journal-Dec.-2009.pdf
Photo Credit: Eric Roth

Freistehende, Große Rustikale Garage als Arbeitsplatz, Studio oder Werkraum in Louisville
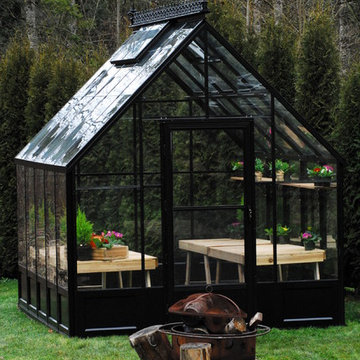
New 8x10 feature greenhouse called The Parkside.
Klassisches Gartenhaus in Vancouver
Klassisches Gartenhaus in Vancouver
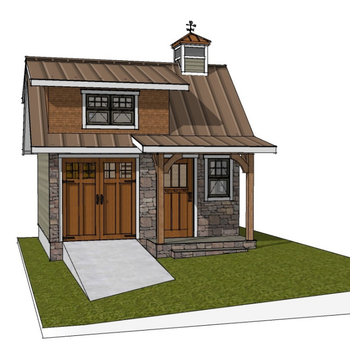
Front perspective showing stone facade, entry porch, metal roofing, dormer in loft and cupola.
Landhausstil Gartenhaus in Atlanta
Landhausstil Gartenhaus in Atlanta

The original concept for this space came from the idea that this modern glass greenhouse would be built around an old wooden shed still standing beneath the trees. The "shed" turned Powder Room would of course be new construction, but clever materiality - white washed reclaimed vertical panelling - would make it appear as though it was a treasure from many years before.
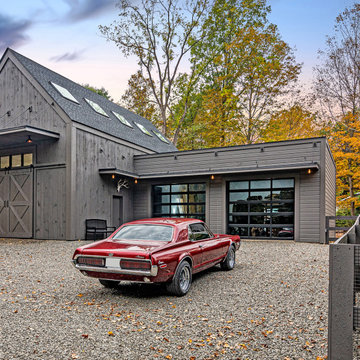
A new workshop and build space for a fellow creative!
Seeking a space to enable this set designer to work from home, this homeowner contacted us with an idea for a new workshop. On the must list were tall ceilings, lit naturally from the north, and space for all of those pet projects which never found a home. Looking to make a statement, the building’s exterior projects a modern farmhouse and rustic vibe in a charcoal black. On the interior, walls are finished with sturdy yet beautiful plywood sheets. Now there’s plenty of room for this fun and energetic guy to get to work (or play, depending on how you look at it)!
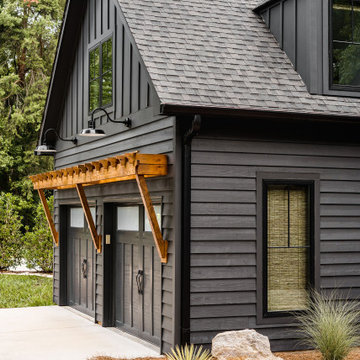
Close up of the cedar pergola over the garage doors.
Maritime Garage in Charlotte
Maritime Garage in Charlotte
Grüne, Schwarze Garage und Gartenhaus Ideen und Design
1


