Grüne Terrassen im Erdgeschoss Ideen und Design
Suche verfeinern:
Budget
Sortieren nach:Heute beliebt
141 – 160 von 868 Fotos
1 von 3
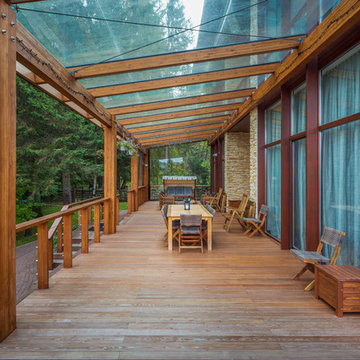
Архитекторы: Дмитрий Глушков, Фёдор Селенин; Фото: Антон Лихтарович
Große, Überdachte Eklektische Terrasse im Innenhof, im Erdgeschoss mit Holzgeländer in Moskau
Große, Überdachte Eklektische Terrasse im Innenhof, im Erdgeschoss mit Holzgeländer in Moskau
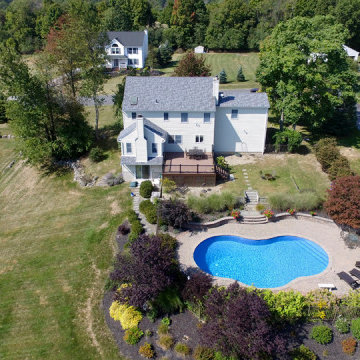
Mittelgroße, Unbedeckte Moderne Terrasse hinter dem Haus, im Erdgeschoss mit Stahlgeländer in New York
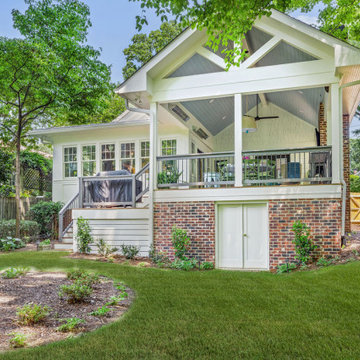
This Decatur family came to us looking for a complete renovation of their under-utilized backyard and small, outdoor deck. Their wish list included a functional design that would incorporate indoor-outdoor living and tie in with their Decatur home’s transitional aesthetic. The result is a stunning outdoor living area with a wealth of options for relaxing, entertaining, and outdoor dining.
This classic southern-style covered porch, with its open gable roof, features a tongue and groove ceiling painted in a soft shade of blue and centers around an eye-catching wood burning brick fireplace with mounted tv and ample seating in a cheerful bright blue and green color scheme. A new set of French doors off the kitchen creates a seamless transition to the outdoor living room where a small, unused closet was revamped into a stylish, custom built-in bar complete with honed black granite countertops, floating shelves, and a stainless-steel beverage fridge.
Adjacent to the lounge area is the covered outdoor dining room ideal for year-round entertaining and spacious enough to host plenty of family and friends without exposure to the elements. A statement pendant light above the large circular table and colorful green dining chairs add a fun and inviting atmosphere to the space. The lower deck includes a separate grilling station and leads down to the private backyard. A thoughtful landscape plan was designed to complement the natural surroundings and enhance the peaceful ambience of this gorgeous in-town retreat.
An added bonus is the new storage room built under the deck with a set of custom French doors that make it easily accessible for our homeowners to use.
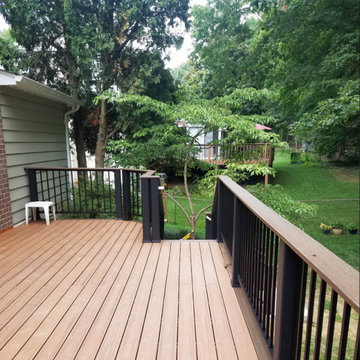
Mittelgroße, Unbedeckte Klassische Terrasse hinter dem Haus, im Erdgeschoss mit Holzgeländer in Washington, D.C.
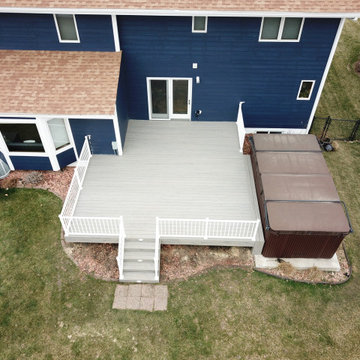
This was a complete tear off and rebuild of this new deck. Timbertech came out with a new series and new colors for 2020 this February. The homeowners wanted a maintenance free deck and chose the new stuff! The decking color they picked with their blue house was Timbertech’s Reserve Collection in the Driftwood Color. We then decided to add white railing from Westbury Tuscany Series to match the trim color on the house. We built this deck next to the hot tub with a removable panel so there is room to access the mechanical of the hot tub when needed. One thing they asked for which took some research is a low voltage light that could be installed on the side of the deck’s fascia that would aim into the yard for the dog in the night. We then added post cap lights from Westbury and Timbertech Riser lights for the stairs. The complete Deck Lighting looks great and is a great touch. The deck had Freedom Privacy Panels installed below the deck to the ground with the Boardwalk Style in the White color. The complete deck turned out great and this new decking is amazing. Perfect deck for this house and family. The homeowners will love it for many years.
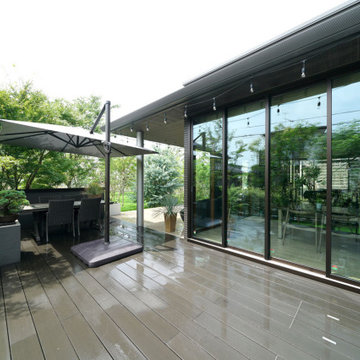
オリジナルのベンチと広い人工木ウッドデッキです。人工木ウッドデッキはリクシルの樹ら楽を使用しています。
Geräumige Moderne Terrasse neben dem Haus, im Erdgeschoss mit Outdoor-Küche und Markisen in Sonstige
Geräumige Moderne Terrasse neben dem Haus, im Erdgeschoss mit Outdoor-Küche und Markisen in Sonstige
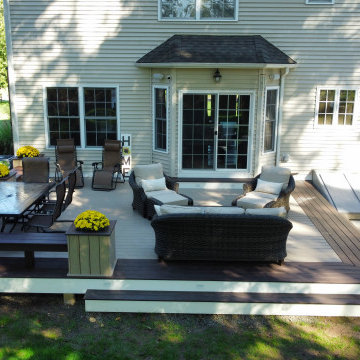
Deck 25' wide by 20' Deep, Trex Transcend Rope Swing as main decking and Trex Transcend Vintage Lantern as the Boarder
Große, Unbedeckte Rustikale Terrasse hinter dem Haus, im Erdgeschoss in Sonstige
Große, Unbedeckte Rustikale Terrasse hinter dem Haus, im Erdgeschoss in Sonstige
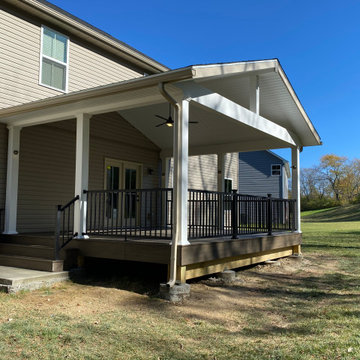
Große, Überdachte Klassische Terrasse hinter dem Haus, im Erdgeschoss mit Stahlgeländer in Cincinnati
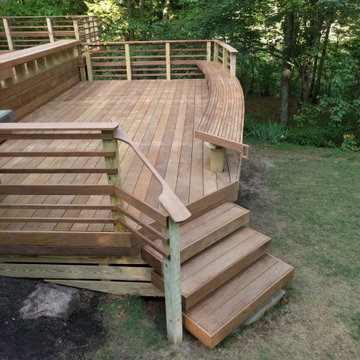
Great shot of the lower deck highlighting the curve in the bench and rim.
Große Moderne Terrasse hinter dem Haus, im Erdgeschoss mit Holzgeländer in Boston
Große Moderne Terrasse hinter dem Haus, im Erdgeschoss mit Holzgeländer in Boston
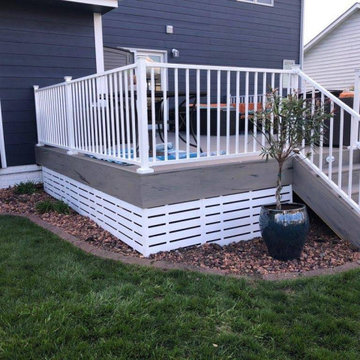
This was a complete tear off and rebuild of this new deck. Timbertech came out with a new series and new colors for 2020 this February. The homeowners wanted a maintenance free deck and chose the new stuff! The decking color they picked with their blue house was Timbertech’s Reserve Collection in the Driftwood Color. We then decided to add white railing from Westbury Tuscany Series to match the trim color on the house. We built this deck next to the hot tub with a removable panel so there is room to access the mechanical of the hot tub when needed. One thing they asked for which took some research is a low voltage light that could be installed on the side of the deck’s fascia that would aim into the yard for the dog in the night. We then added post cap lights from Westbury and Timbertech Riser lights for the stairs. The complete Deck Lighting looks great and is a great touch. The deck had Freedom Privacy Panels installed below the deck to the ground with the Boardwalk Style in the White color. The complete deck turned out great and this new decking is amazing. Perfect deck for this house and family. The homeowners will love it for many years.
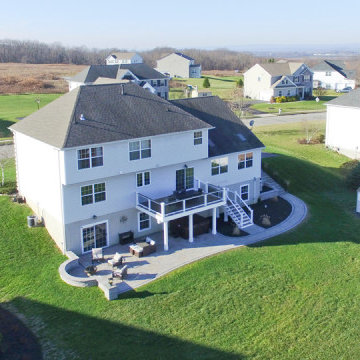
The goal for this custom two-story deck was to provide multiple spaces for hosting. The second story provides a great space for grilling and eating. The ground-level space has two separate seating areas - one covered and one surrounding a fire pit without covering.
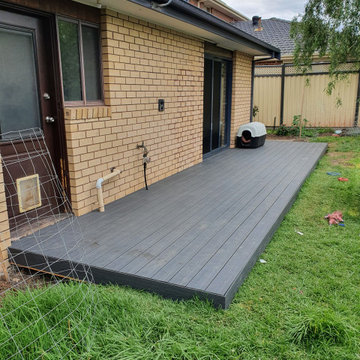
Custom designed and built 2 x low level decks and a flat roof fully covered pergola. Finished in a modern Iron Stone paint colour, with matching coloured plastic cladded deck.
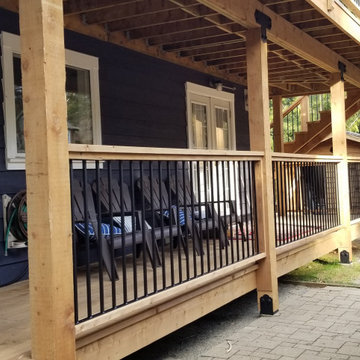
These homeowners love the magic that their Cedar decking brought to their yardscape.
Cedar Decking not only gave our clients the option to choose their own truly unique wood colours, but also provides resistance to insects and decay.
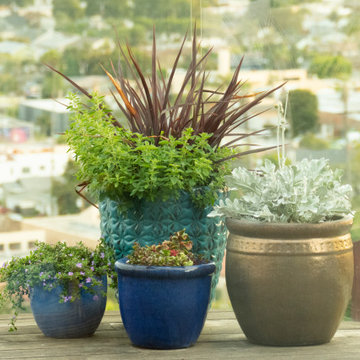
Located on a steep hill above downtown Ventura, this modern Spanish house features panoramic views of town with the ocean and Channel Islands beyond. While the views are amazing from a large front deck, the steep slope presented some constraints on the landscape design.
Although the property is about a third-of-an-acre, the only useable and open garden space is a small (about 500 square feet) area to the West of the house. The house sits at the back of the property, and another steep hill on the neighboring property behind is held back by a tall retaining wall, leaving just enough room for a narrow, hardscaped patio in the back yard.
Bright plantings along the back of the property delineate the home from the neighboring property, and we chose plantings to help stabilize the soil and further develop the Spanish garden look while creating a lush, inviting feel. Additionally, we added 52 pieces of pottery to soften and add interest to the back garden and patio areas. Succulents, herbs, and California natives fill the pottery along with bright, sweet-smelling, tropical-looking, and climate-appropriate plants.
Slope stabilization was paramount for the front hill. Beyond that, finding plants that would thrive on the steep slope was the next obstacle. Finally, the aesthetics could be addressed, and we worked to find plants that meshed with the architecture—blending plants with white and orange to play off the red-tiled roofs and white-plastered walls that are emblematic of the Spanish style of this house as well as the predominate style of the neighborhood.
The flattish area to the West was designed with the idea of creating a contemporary take on the parterre garden. Reminiscent of Mediterranean gardens, this vegetable and herb garden substitutes formal hedges with formal Corten steel planters to honor the modern Spanish architecture of the house. The citrus, herbs, and vegetables serve the foodie clients well.
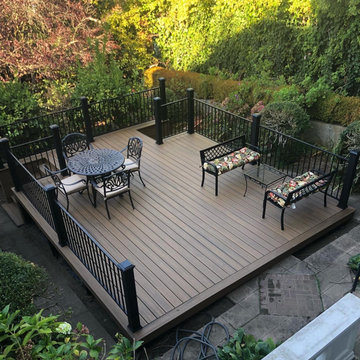
Mittelgroße Moderne Terrasse hinter dem Haus, im Erdgeschoss mit Stahlgeländer in San Francisco
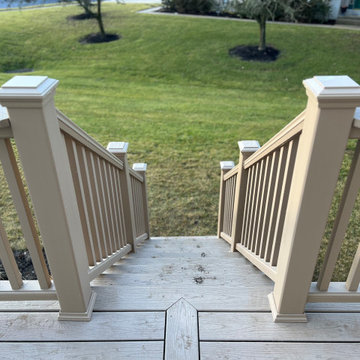
Decking Brand: Trex Transcend – Earth Tones
Color: Rope Swing (Decking Field, Picture Frame, Fascia)
Railing Type: Composite – Rope Swing, Square Balusters – Rope Swing, Drink Railing – Rope Swing
Railing Brand: Trex – Transcend
Deck Size: 26′ x 12′
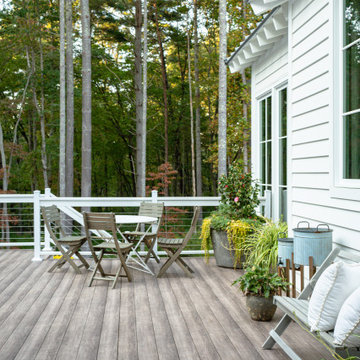
Zuri Premium Decking in Weathered Gray
Terrasse hinter dem Haus, im Erdgeschoss in Sonstige
Terrasse hinter dem Haus, im Erdgeschoss in Sonstige
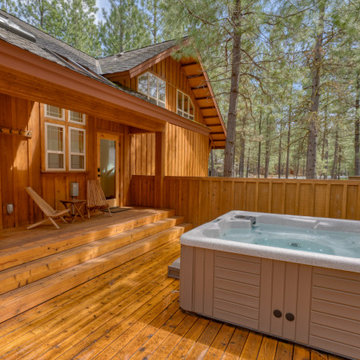
Hot tub on a large enclosed wooden deck
Große, Überdachte Skandinavische Terrasse hinter dem Haus, im Erdgeschoss mit Holzgeländer und Sichtschutz in Sonstige
Große, Überdachte Skandinavische Terrasse hinter dem Haus, im Erdgeschoss mit Holzgeländer und Sichtschutz in Sonstige
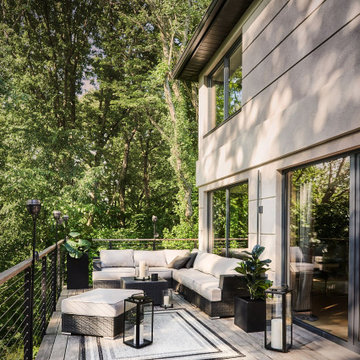
Große, Unbedeckte Moderne Terrasse hinter dem Haus, im Erdgeschoss mit Stahlgeländer in New York
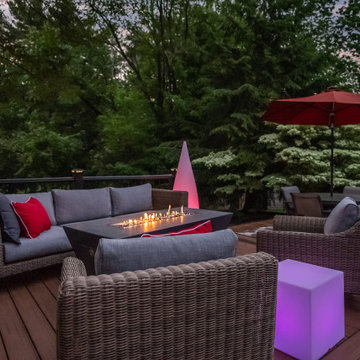
Große, Unbedeckte Moderne Terrasse hinter dem Haus, im Erdgeschoss mit Stahlgeländer in Boston
Grüne Terrassen im Erdgeschoss Ideen und Design
8