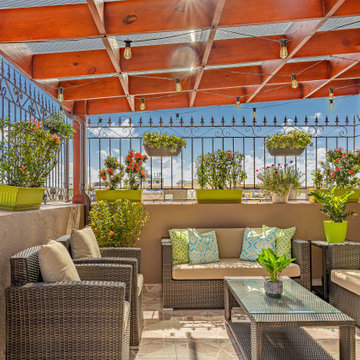Grüne Terrassen mit Stahlgeländer Ideen und Design
Suche verfeinern:
Budget
Sortieren nach:Heute beliebt
161 – 180 von 551 Fotos
1 von 3
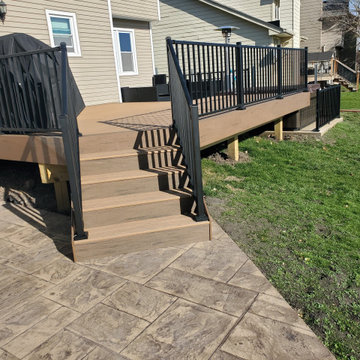
This deck design was very sweet with the Custom Stamped Concrete Patio (done by Concrete Scott) and then a new Hot tub with lighting. We designed the deck for a unique drop down area for the hot tub, then the main deck with an angle at the corner for the stairs to tie into the new patio below. The products we used was Timbertech’s Reserve Series with the main color of Antique Leather and then accented with Dark Roast. We then installed Westbury’s Full Aluminum Railing in the Tuscany Series – Black. To tie the hot tub slab into the complete project – we even installed the railing on the concrete pad of around the hot tub. Covid had some delays in the materials this Summer/Fall, but once we got the complete package – the whole project turned out great. We couldn’t have asked for a better client whom their family will enjoy their new backyard project for many years to come!
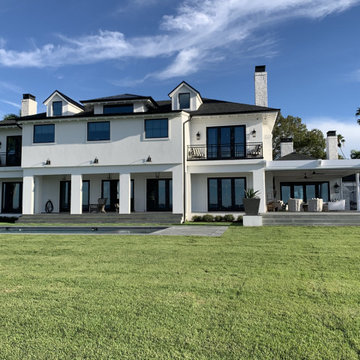
The owner of the charming family home wanted to cover the old pool deck converted into an outdoor patio to add a dried and shaded area outside the home. This newly covered deck should be resistant, functional, and large enough to accommodate friends or family gatherings without a pole blocking the splendid river view.
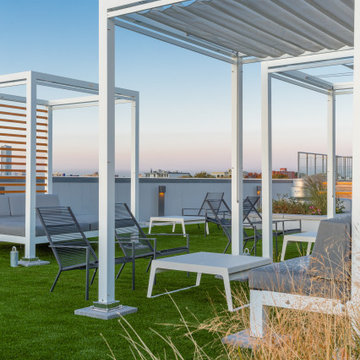
Roof deck with pool, cabanas, lawn and lounge areas. Amazing view of Manhattan, NY.
Große Moderne Terrasse im Dach mit Stahlgeländer in New York
Große Moderne Terrasse im Dach mit Stahlgeländer in New York
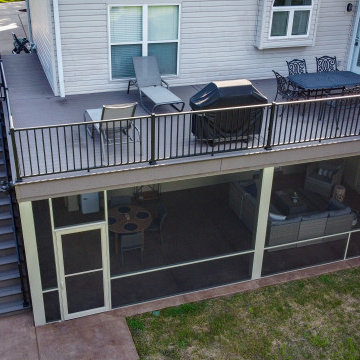
Adding a screen room under an open deck is the perfect use of space! This outdoor living space is the best of both worlds. Having an open deck leading from the main floor of a home makes it easy to enjoy throughout the day and year. This custom space includes a concrete patio under the footprint of the deck and includes Heartlands custom screen room system to prevent bugs and pests from being a bother!
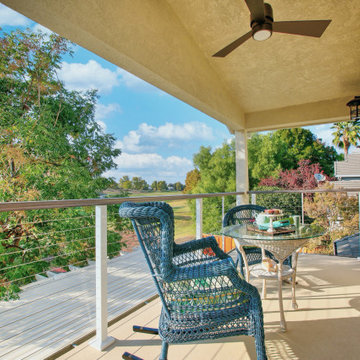
view from deck to golf course, close up of wood grain top rail - powder-coated aluminum with the look of real wood! CableRail infill, base mount posts with base plate covers
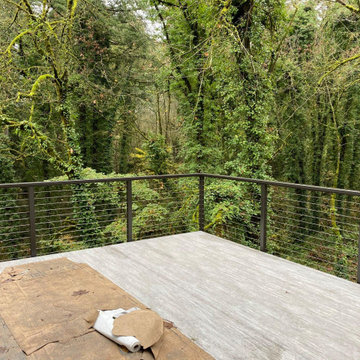
New residence under construction on sloping wooded lot: view from deck.
Mittelgroße, Unbedeckte Moderne Terrasse hinter dem Haus, in der 1. Etage mit Stahlgeländer in Portland
Mittelgroße, Unbedeckte Moderne Terrasse hinter dem Haus, in der 1. Etage mit Stahlgeländer in Portland
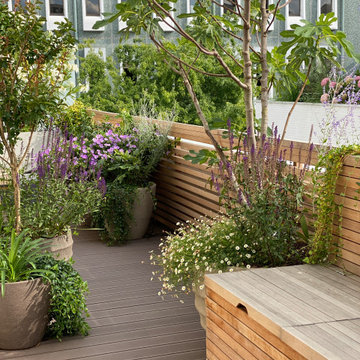
Les pots installés de part et d'autres de l'espace se superposent au regard
Mittelgroße, Unbedeckte Terrasse neben dem Haus mit Kübelpflanzen und Stahlgeländer in Paris
Mittelgroße, Unbedeckte Terrasse neben dem Haus mit Kübelpflanzen und Stahlgeländer in Paris
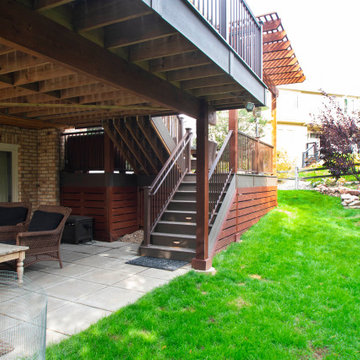
Multi level Deckorators Vista composite deck with Preferred Georgian railing. Rough sawn cedar pergola. Integrated low voltage rail lighting.
Mittelgroße Klassische Pergola Terrasse hinter dem Haus, in der 1. Etage mit Stahlgeländer in Denver
Mittelgroße Klassische Pergola Terrasse hinter dem Haus, in der 1. Etage mit Stahlgeländer in Denver
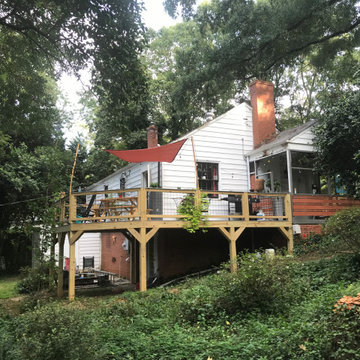
Beautiful deck addition with Trex Composite Wood and Wild Hog Panels Railing. A perfect outdoor space!
Mittelgroße Rustikale Terrasse hinter dem Haus, in der 1. Etage mit Markisen und Stahlgeländer in Charlotte
Mittelgroße Rustikale Terrasse hinter dem Haus, in der 1. Etage mit Markisen und Stahlgeländer in Charlotte
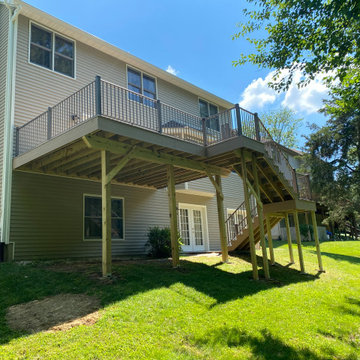
Große, Unbedeckte Moderne Terrasse hinter dem Haus, in der 1. Etage mit Stahlgeländer in Cincinnati
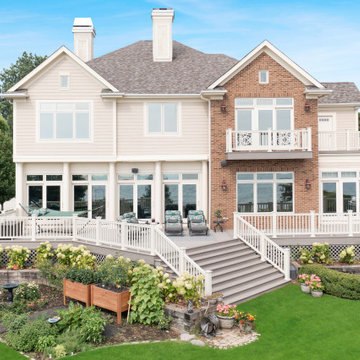
OnDeck installation of Azek Vintage Coastline Collection decking and Intex Aluminum Railing and the balcony part with the decorative accent
Maritime Terrasse hinter dem Haus mit Stahlgeländer in Milwaukee
Maritime Terrasse hinter dem Haus mit Stahlgeländer in Milwaukee
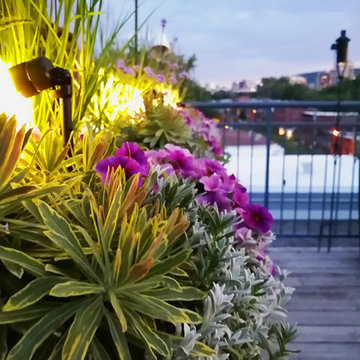
2020 - Container planters full of color and texture
Kleine Moderne Terrasse im Dach mit Kübelpflanzen und Stahlgeländer in Montreal
Kleine Moderne Terrasse im Dach mit Kübelpflanzen und Stahlgeländer in Montreal
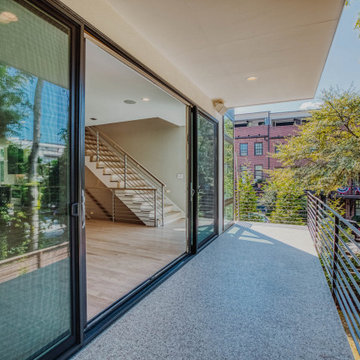
Mittelgroße, Überdachte Moderne Terrasse hinter dem Haus, in der 1. Etage mit Stahlgeländer in Atlanta
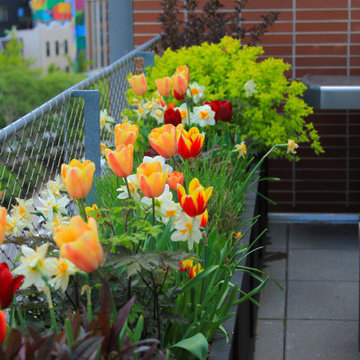
Mittelgroße, Unbedeckte Moderne Dachterrasse im Dach mit Feuerstelle und Stahlgeländer in New York
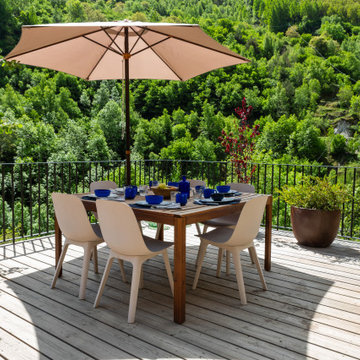
Reforma integral de una vivienda en los Pirineos Catalanes. En este proyecto hemos trabajado teniendo muy en cuenta el espacio exterior dentro de la vivienda. Hemos jugado con los materiales y las texturas, intentando resaltar la piedra en el interior. Con el color rojo y el mobiliario hemos dado un carácter muy especial al espacio. Todo el proyecto se ha realizado en colaboración con Carlos Gerhard Pi-Sunyer, arquitecto del proyecto.
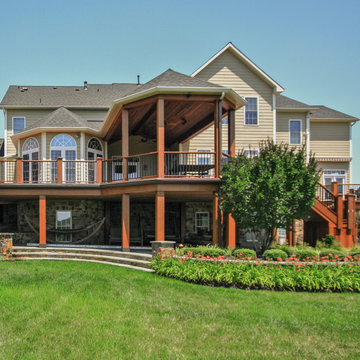
DryJoistEZ is a deck drainage system that creates dry space with a finished bead-board ceiling below your deck.
The DryJoistEZ system is structurally-integrated into your deck, providing a waterproof deck drainage system and a finished beadboard ceiling all in one application. Form meets function with this diverse system: homeowners love the DryJoistEZ system because it doubles usable outdoor space and integrates seamlessly with any home design style.
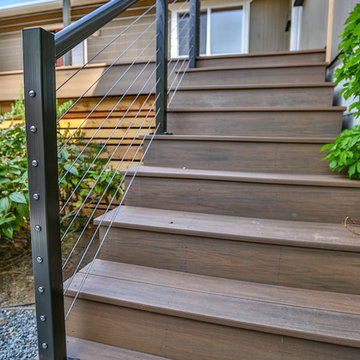
Second level deck with composite decking and aluminum railing This project also has a cedar privacy fence to cover the storage area under the deck.
Mittelgroße, Unbedeckte Rustikale Terrasse hinter dem Haus mit Stahlgeländer in Seattle
Mittelgroße, Unbedeckte Rustikale Terrasse hinter dem Haus mit Stahlgeländer in Seattle
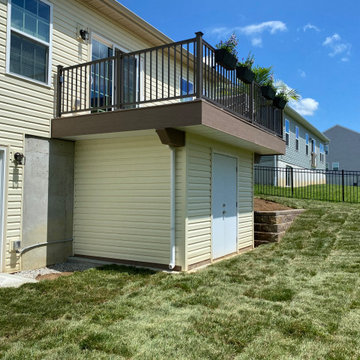
Brand new deck constructed using Timbertech capped polymer decking in Brownstone with Autumn Chestnust fascia and picture framing. This project included the watertight storage space below. ZipUp Underdecking.
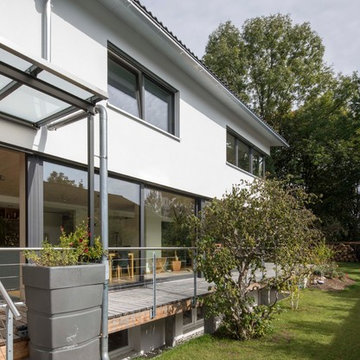
Leistungen Lebensraum Holz: Fachplanung, GU-Ausführung
Entwurf: Arch. Cathrin Peters-Rentschler, Florian Flocken
Foto: Michael Voit, Nussdorf
Große Moderne Terrasse mit Stahlgeländer in München
Große Moderne Terrasse mit Stahlgeländer in München
Grüne Terrassen mit Stahlgeländer Ideen und Design
9
