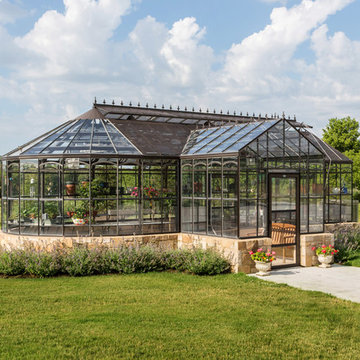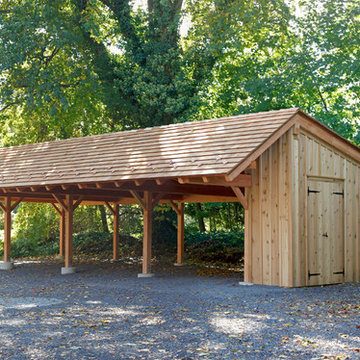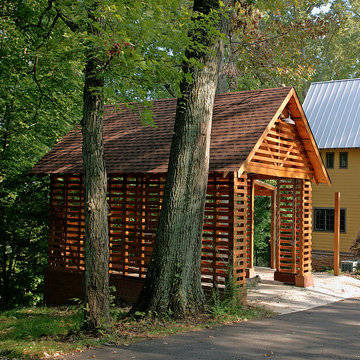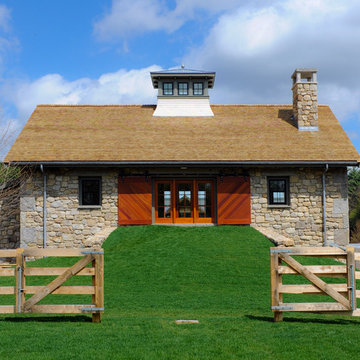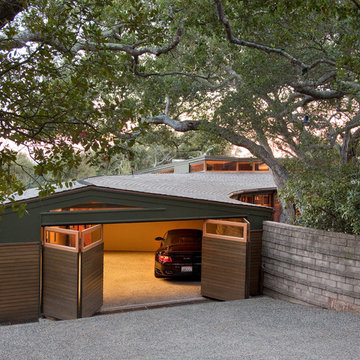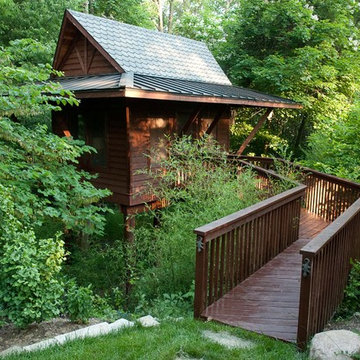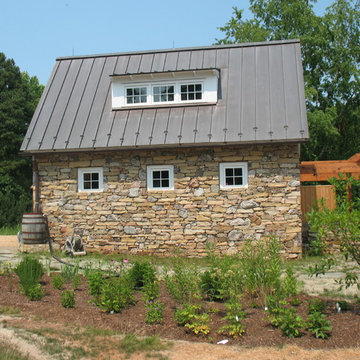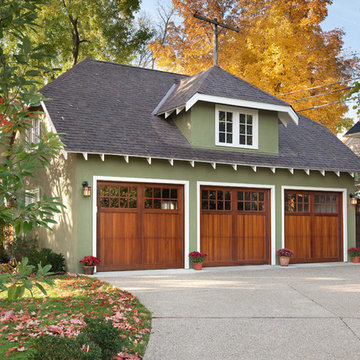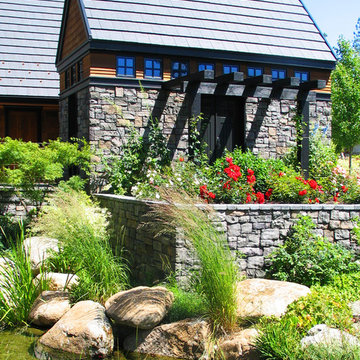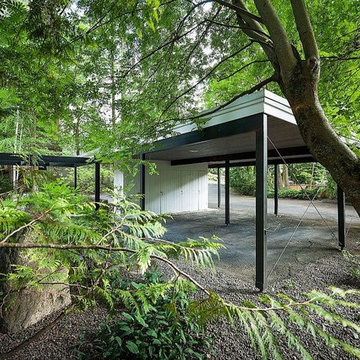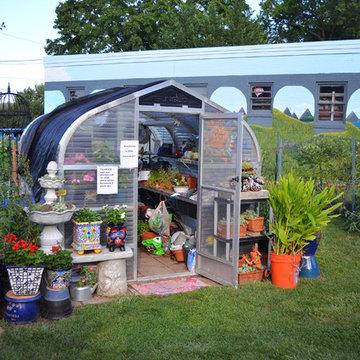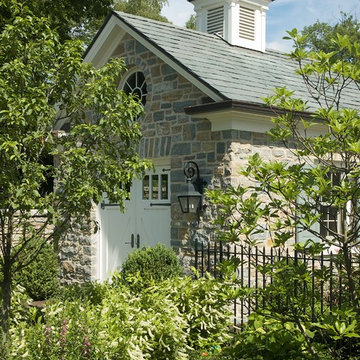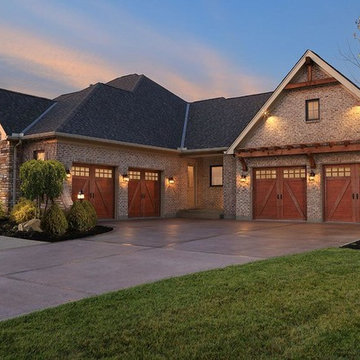Grüne, Weiße Garage und Gartenhaus Ideen und Design
Suche verfeinern:
Budget
Sortieren nach:Heute beliebt
101 – 120 von 24.560 Fotos
1 von 3

Freistehende, Große Rustikale Garage als Arbeitsplatz, Studio oder Werkraum in Louisville
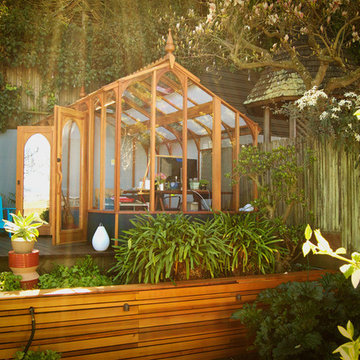
Philippe Vendrolini
Freistehendes Klassisches Gartenhaus als Arbeitsplatz, Studio oder Werkraum in San Francisco
Freistehendes Klassisches Gartenhaus als Arbeitsplatz, Studio oder Werkraum in San Francisco
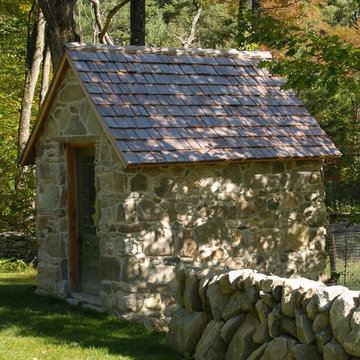
Made from local stone and historic pure lime mortar, this stone coop acts as a folly on the New England Landscape.
Scott Wunderle
Freistehendes Klassisches Gartenhaus in Burlington
Freistehendes Klassisches Gartenhaus in Burlington

New attached garage designed by Mark Saunier Architecture, Wilmington, NC. photo by dpt
Klassische Anbaugarage in Sonstige
Klassische Anbaugarage in Sonstige
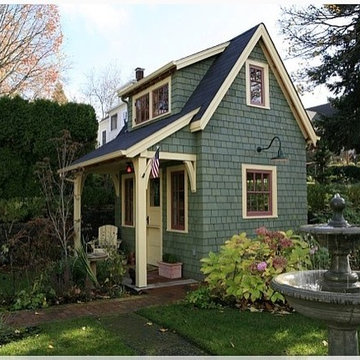
It's located in the far corner of the garden and helps reinforce the open space. It's tangent to a path that leads to the compost area and alley access.
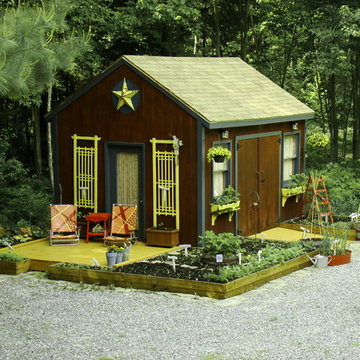
We transformed our lonely shed, abandoned at the edge of a gravel driveway into a food source and cozy retreat from the summer sun.
Photo by Robin Amorello, CKD CAPS
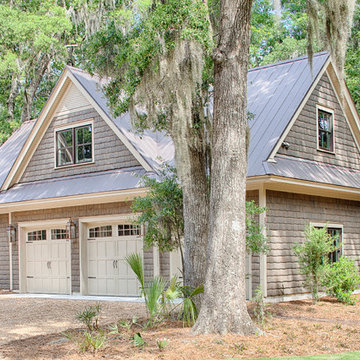
With porches on every side, the “Georgetown” is designed for enjoying the natural surroundings. The main level of the home is characterized by wide open spaces, with connected kitchen, dining, and living areas, all leading onto the various outdoor patios. The main floor master bedroom occupies one entire wing of the home, along with an additional bedroom suite. The upper level features two bedroom suites and a bunk room, with space over the detached garage providing a private guest suite.
Grüne, Weiße Garage und Gartenhaus Ideen und Design
6


