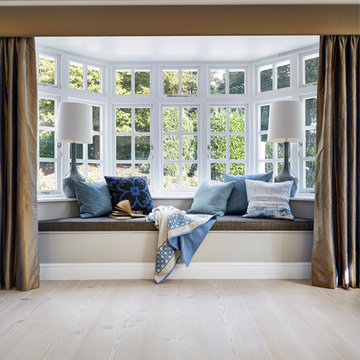Grüne Wohnen mit hellem Holzboden Ideen und Design
Suche verfeinern:
Budget
Sortieren nach:Heute beliebt
1 – 20 von 1.475 Fotos
1 von 3

When Bill and Jackie Fox decided it was time for a 3 Season room, they worked with Todd Jurs at Advance Design Studio to make their back yard dream come true. Situated on an acre lot in Gilberts, the Fox’s wanted to enjoy their yard year round, get away from the mosquitoes, and enhance their home’s living space with an indoor/outdoor space the whole family could enjoy.
“Todd and his team at Advance Design Studio did an outstanding job meeting my needs. Todd did an excellent job helping us determine what we needed and how to design the space”, says Bill.
The 15’ x 18’ 3 Season’s Room was designed with an open end gable roof, exposing structural open beam cedar rafters and a beautiful tongue and groove Knotty Pine ceiling. The floor is a tongue and groove Douglas Fir, and amenities include a ceiling fan, a wall mounted TV and an outdoor pergola. Adjustable plexi-glass windows can be opened and closed for ease of keeping the space clean, and use in the cooler months. “With this year’s mild seasons, we have actually used our 3 season’s room year round and have really enjoyed it”, reports Bill.
“They built us a beautiful 3-season room. Everyone involved was great. Our main builder DJ, was quite a craftsman. Josh our Project Manager was excellent. The final look of the project was outstanding. We could not be happier with the overall look and finished result. I have already recommended Advance Design Studio to my friends”, says Bill Fox.
Photographer: Joe Nowak
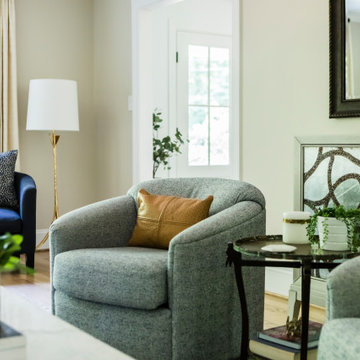
Großes, Repräsentatives, Fernseherloses, Abgetrenntes Klassisches Wohnzimmer ohne Kamin mit grauer Wandfarbe, hellem Holzboden und beigem Boden

Salón de estilo nórdico, luminoso y acogedor con gran contraste entre tonos blancos y negros.
Mittelgroßes, Offenes Skandinavisches Wohnzimmer mit weißer Wandfarbe, hellem Holzboden, Kamin, Kaminumrandung aus Metall, weißem Boden und gewölbter Decke in Barcelona
Mittelgroßes, Offenes Skandinavisches Wohnzimmer mit weißer Wandfarbe, hellem Holzboden, Kamin, Kaminumrandung aus Metall, weißem Boden und gewölbter Decke in Barcelona

Living room with built-in entertainment cabinet, large sliding doors.
Mittelgroßes Modernes Wohnzimmer im Loft-Stil mit weißer Wandfarbe, hellem Holzboden, Gaskamin, beigem Boden, Kaminumrandung aus Stein und Multimediawand in San Francisco
Mittelgroßes Modernes Wohnzimmer im Loft-Stil mit weißer Wandfarbe, hellem Holzboden, Gaskamin, beigem Boden, Kaminumrandung aus Stein und Multimediawand in San Francisco

Großes, Offenes Landhausstil Wohnzimmer mit weißer Wandfarbe, hellem Holzboden, Kamin, Kaminumrandung aus Stein, TV-Wand und beigem Boden in Salt Lake City

Lavish Transitional living room with soaring white geometric (octagonal) coffered ceiling and panel molding. The room is accented by black architectural glazing and door trim. The second floor landing/balcony, with glass railing, provides a great view of the two story book-matched marble ribbon fireplace.
Architect: Hierarchy Architecture + Design, PLLC
Interior Designer: JSE Interior Designs
Builder: True North
Photographer: Adam Kane Macchia
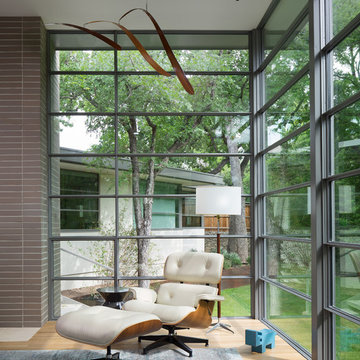
Thermally broken steel windows by MHB.
Photo by Whit Preston.
Mid-Century Wohnzimmer mit hellem Holzboden und beigem Boden in Austin
Mid-Century Wohnzimmer mit hellem Holzboden und beigem Boden in Austin

Mittelgroßes, Repräsentatives, Fernseherloses Klassisches Wohnzimmer ohne Kamin mit grauer Wandfarbe und hellem Holzboden in New York
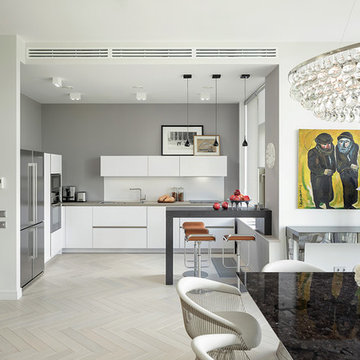
Вид на кухню Rational из столовой
Антон Базалийский
Großes, Offenes, Repräsentatives Modernes Wohnzimmer mit weißer Wandfarbe, beigem Boden und hellem Holzboden in Sankt Petersburg
Großes, Offenes, Repräsentatives Modernes Wohnzimmer mit weißer Wandfarbe, beigem Boden und hellem Holzboden in Sankt Petersburg

Mittelgroßer Landhaus Wintergarten ohne Kamin mit Glasdecke, grauem Boden und hellem Holzboden in London

Builder: John Kraemer & Sons | Building Architecture: Charlie & Co. Design | Interiors: Martha O'Hara Interiors | Photography: Landmark Photography
Offenes, Mittelgroßes Klassisches Wohnzimmer mit grauer Wandfarbe, hellem Holzboden, Kamin, Kaminumrandung aus Stein, TV-Wand und braunem Boden in Minneapolis
Offenes, Mittelgroßes Klassisches Wohnzimmer mit grauer Wandfarbe, hellem Holzboden, Kamin, Kaminumrandung aus Stein, TV-Wand und braunem Boden in Minneapolis
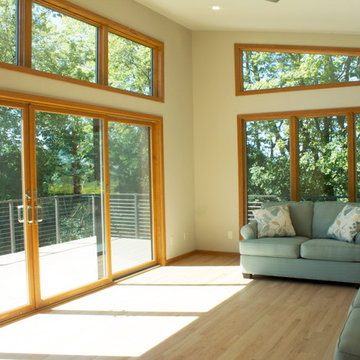
The view is immense!
Repräsentatives, Fernseherloses, Offenes, Mittelgroßes Modernes Wohnzimmer ohne Kamin mit beiger Wandfarbe und hellem Holzboden in Sonstige
Repräsentatives, Fernseherloses, Offenes, Mittelgroßes Modernes Wohnzimmer ohne Kamin mit beiger Wandfarbe und hellem Holzboden in Sonstige
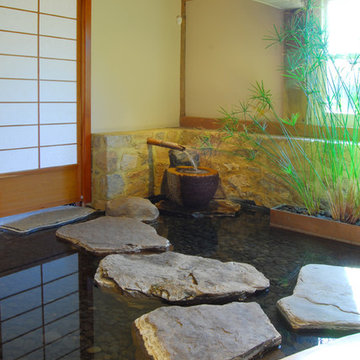
Großes, Repräsentatives, Fernseherloses, Offenes Asiatisches Wohnzimmer mit gelber Wandfarbe und hellem Holzboden in Washington, D.C.

Praised for its visually appealing, modern yet comfortable design, this Scottsdale residence took home the gold in the 2014 Design Awards from Professional Builder magazine. Built by Calvis Wyant Luxury Homes, the 5,877-square-foot residence features an open floor plan that includes Western Window Systems’ multi-slide pocket doors to allow for optimal inside-to-outside flow. Tropical influences such as covered patios, a pool, and reflecting ponds give the home a lush, resort-style feel.

Janine Dowling Design, Inc.
www.janinedowling.com
Photographer: Michael Partenio
Repräsentatives, Großes, Offenes Maritimes Wohnzimmer mit weißer Wandfarbe, hellem Holzboden, Kamin, Kaminumrandung aus Stein und beigem Boden in Boston
Repräsentatives, Großes, Offenes Maritimes Wohnzimmer mit weißer Wandfarbe, hellem Holzboden, Kamin, Kaminumrandung aus Stein und beigem Boden in Boston

Living Room looking across exterior terrace to swimming pool.
Großes Modernes Wohnzimmer mit weißer Wandfarbe, Kaminumrandung aus Metall, freistehendem TV, beigem Boden, hellem Holzboden und Gaskamin in Christchurch
Großes Modernes Wohnzimmer mit weißer Wandfarbe, Kaminumrandung aus Metall, freistehendem TV, beigem Boden, hellem Holzboden und Gaskamin in Christchurch
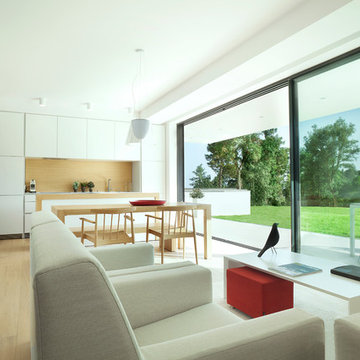
Roger Casas
Mittelgroßes, Repräsentatives, Fernseherloses, Offenes Nordisches Wohnzimmer ohne Kamin mit weißer Wandfarbe und hellem Holzboden in Barcelona
Mittelgroßes, Repräsentatives, Fernseherloses, Offenes Nordisches Wohnzimmer ohne Kamin mit weißer Wandfarbe und hellem Holzboden in Barcelona
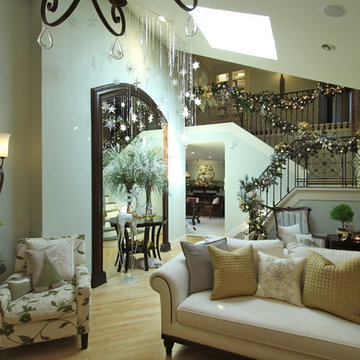
Mittelgroßes, Offenes Klassisches Wohnzimmer mit blauer Wandfarbe, hellem Holzboden, Multimediawand und beigem Boden in San Diego

Mittelgroßes Landhaus Wohnzimmer mit hellem Holzboden, Kaminumrandung aus Stein, TV-Wand, beigem Boden, Kassettendecke und Holzdielenwänden in Chicago
Grüne Wohnen mit hellem Holzboden Ideen und Design
1



