Grüne Wohnen mit Kamin Ideen und Design
Suche verfeinern:
Budget
Sortieren nach:Heute beliebt
161 – 180 von 2.420 Fotos
1 von 3
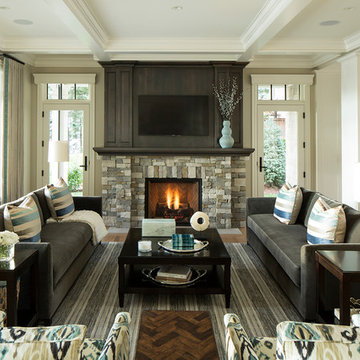
Hendel Homes
Landmark Photography
Großes, Offenes Wohnzimmer mit beiger Wandfarbe, braunem Holzboden, Kamin, Kaminumrandung aus Stein und TV-Wand in Minneapolis
Großes, Offenes Wohnzimmer mit beiger Wandfarbe, braunem Holzboden, Kamin, Kaminumrandung aus Stein und TV-Wand in Minneapolis
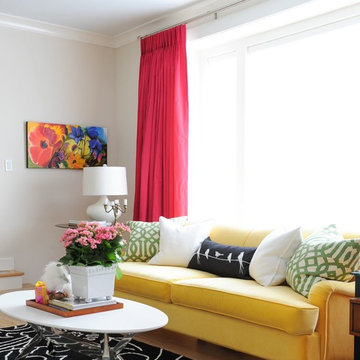
Photography by Tracey Ayton
Mittelgroßes, Repräsentatives, Fernseherloses, Abgetrenntes Klassisches Wohnzimmer mit weißer Wandfarbe, Laminat und Kamin in Vancouver
Mittelgroßes, Repräsentatives, Fernseherloses, Abgetrenntes Klassisches Wohnzimmer mit weißer Wandfarbe, Laminat und Kamin in Vancouver

Our clients wanted a lot of comfortable seating, so we chose a sectional that can accommodate six to seven people, plus two arm chairs and an ottoman that can double as another seat. The layout encourages conversation or watching a movie or sports on the wall-mounted TV. A fire is optional.
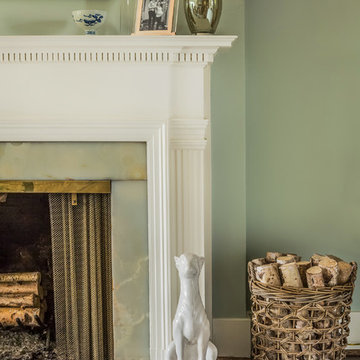
David Papazian
Großes, Abgetrenntes Klassisches Musikzimmer mit Kamin, grüner Wandfarbe, dunklem Holzboden und gefliester Kaminumrandung in Portland
Großes, Abgetrenntes Klassisches Musikzimmer mit Kamin, grüner Wandfarbe, dunklem Holzboden und gefliester Kaminumrandung in Portland
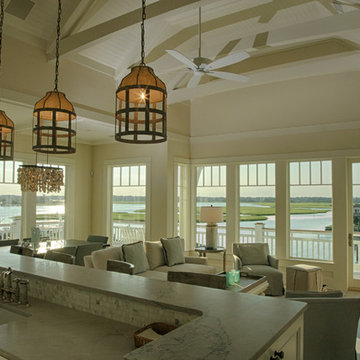
Mittelgroßes, Offenes Maritimes Wohnzimmer mit weißer Wandfarbe, hellem Holzboden, Kamin und Kaminumrandung aus Stein in Wilmington
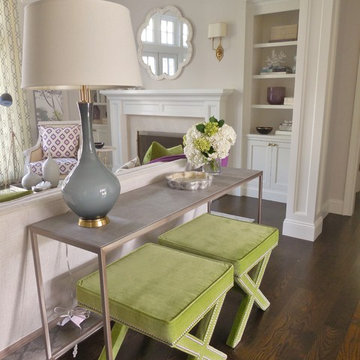
For this ground up project in one of Lafayette’s most prized neighborhoods, we brought an East Coast sensibility to this West Coast residence. Honoring the client’s love of classical interiors, we layered the traditional architecture with a crisp contrast of saturated colors, clean moldings and refined white marble. In the living room, tailored furnishings are punctuated by modern accents, bespoke draperies and jewelry like sconces. Built-in custom cabinetry, lasting finishes and indoor/outdoor fabrics were used throughout to create a fresh, elegant yet livable home for this active family of five.
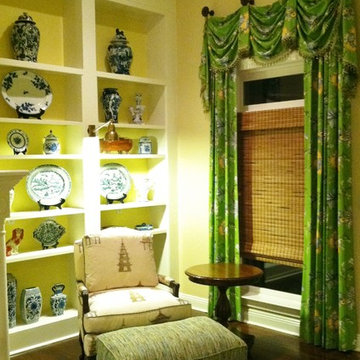
Großes, Offenes Klassisches Wohnzimmer mit gelber Wandfarbe, dunklem Holzboden, Kamin und Kaminumrandung aus Holz in Miami
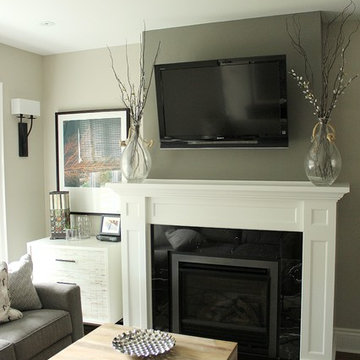
KMSalter Design
Kleines, Offenes Klassisches Wohnzimmer mit grauer Wandfarbe, braunem Holzboden, Kamin, Kaminumrandung aus Stein und TV-Wand in Toronto
Kleines, Offenes Klassisches Wohnzimmer mit grauer Wandfarbe, braunem Holzboden, Kamin, Kaminumrandung aus Stein und TV-Wand in Toronto
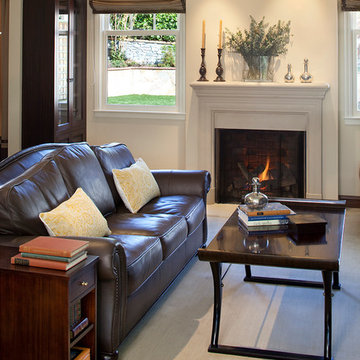
Eric Rorer Photography
Kleines, Abgetrenntes Klassisches Wohnzimmer mit Teppichboden, Kamin, Kaminumrandung aus Stein und verstecktem TV in San Francisco
Kleines, Abgetrenntes Klassisches Wohnzimmer mit Teppichboden, Kamin, Kaminumrandung aus Stein und verstecktem TV in San Francisco
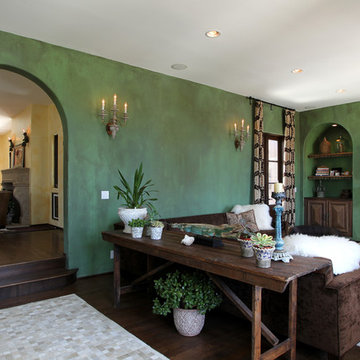
Nature inspired living room with green walls
Custom Design & Construction
Großes, Repräsentatives, Abgetrenntes Mediterranes Wohnzimmer mit grüner Wandfarbe, dunklem Holzboden, TV-Wand, Kamin, Kaminumrandung aus Stein und braunem Boden in Los Angeles
Großes, Repräsentatives, Abgetrenntes Mediterranes Wohnzimmer mit grüner Wandfarbe, dunklem Holzboden, TV-Wand, Kamin, Kaminumrandung aus Stein und braunem Boden in Los Angeles
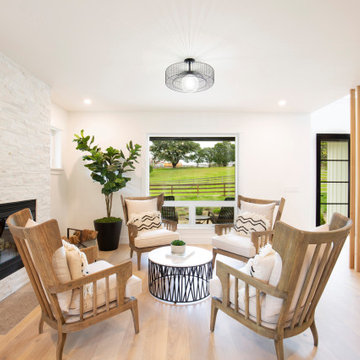
1980's home completely reimagined! The home was thoroughly remodeled by Character Builders for the designer/owner with an impeccable aesthetic … perfectly balancing timeless elements with current trends. Wide-plank European white oak floors and crisp white walls set the stage for luxury finishes and the expansive views of the creek, nearby vineyards and pastoral hills.

Großes, Offenes Klassisches Wohnzimmer mit dunklem Holzboden, Kamin, Kaminumrandung aus Stein, TV-Wand und brauner Wandfarbe in Los Angeles
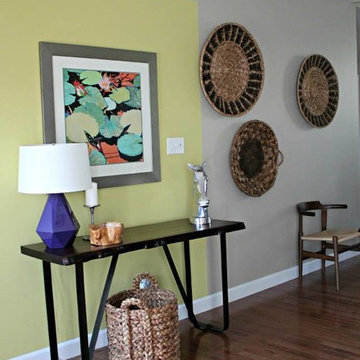
Artsy + Airy Open Concept Living - Working with an open concept space can have its advantages...spaces often appear larger, lots of natural sunlight, great for entertaining. However, often times, the caviot is that you have to commit to a concept and keep it cohesive throughout, which can present some challenges when it comes to design. Collectively, the entry, dining, living and kitchen were all open to the centered stairwell that somewhat divided the spaces. Creating a color palette that could work throughout the main floor was simple once the window treatment fabric was discovered and locked down. Golds, purples and accent of turquoise in the chairs the homeowner already owned, creating an interesting color way the moment you entered through the front door. Infusing texture with the citron sea grass-grass cloth wall covering, consistent with the fireplace/TV combo, creating one focal point in each space is key to your survival with an open floor plan. [if you would like 4 Simple tips on creating one focal point with a fireplace and TV click here!] A great layout and spacial plan will create an even flow between spaces, creating a space within a space. Create small interesting and beautifully styled spaces to inspire conversation and invite guests in. Here are our favorite project images!
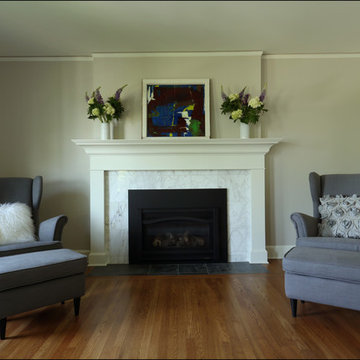
Kleines, Abgetrenntes Klassisches Wohnzimmer mit grauer Wandfarbe, braunem Holzboden, Kamin, Kaminumrandung aus Holz und freistehendem TV in Portland
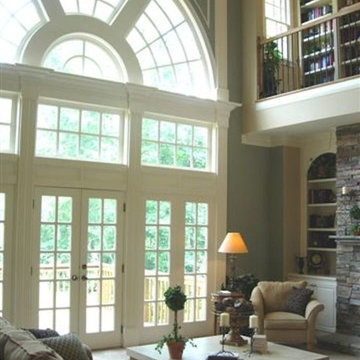
Großes, Offenes Klassisches Wohnzimmer mit weißer Wandfarbe, Kamin und Kaminumrandung aus Backstein in Atlanta
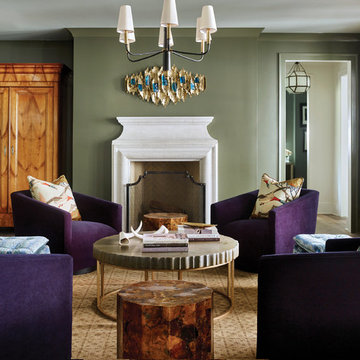
The Mont Richard: Typical of the reign of Louis XV, this mantel features a classic bolection molding profile. Its simple uncluttered lines combined with generous curves makes this mantelpiece compatible with classic or contemporary interiors. The Mont Richard also has optional cornice shelves typically seen in bolection style mantel combinations.
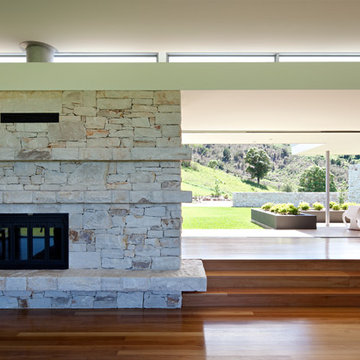
Photographer: Christopher Frederick Jones
Großes, Offenes Modernes Wohnzimmer mit grüner Wandfarbe, braunem Holzboden, Kamin, Kaminumrandung aus Stein und TV-Wand in Brisbane
Großes, Offenes Modernes Wohnzimmer mit grüner Wandfarbe, braunem Holzboden, Kamin, Kaminumrandung aus Stein und TV-Wand in Brisbane
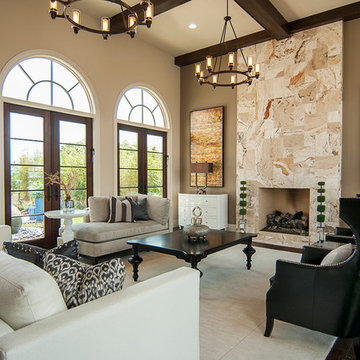
The stone feature fireplace creates a dramatic focal point in this space. The stained beams in the ceiling and stained casing around the windows creates a warmth and balance that we love!
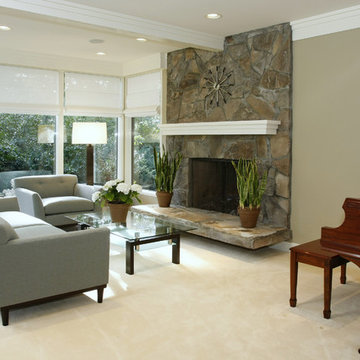
Contemporary Living Room
Modernes Musikzimmer mit beiger Wandfarbe, Kamin und Kaminumrandung aus Stein in San Francisco
Modernes Musikzimmer mit beiger Wandfarbe, Kamin und Kaminumrandung aus Stein in San Francisco
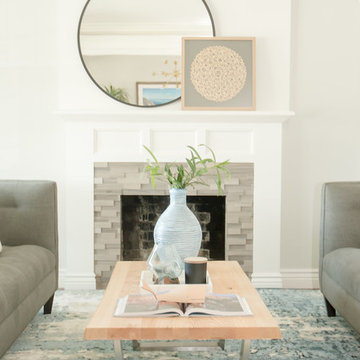
Quiana Marie Photography
Modern + Bohemian + Coastal Design
Mittelgroßes, Repräsentatives, Offenes Modernes Wohnzimmer mit grauer Wandfarbe, dunklem Holzboden, Kamin, gefliester Kaminumrandung und braunem Boden in San Francisco
Mittelgroßes, Repräsentatives, Offenes Modernes Wohnzimmer mit grauer Wandfarbe, dunklem Holzboden, Kamin, gefliester Kaminumrandung und braunem Boden in San Francisco
Grüne Wohnen mit Kamin Ideen und Design
9


