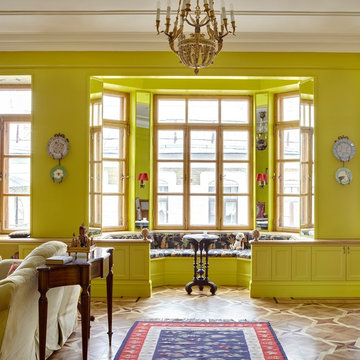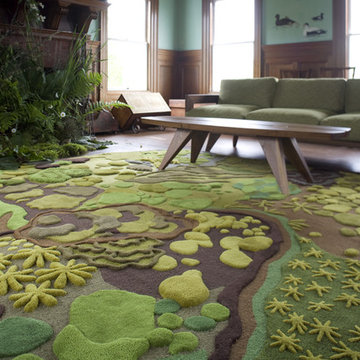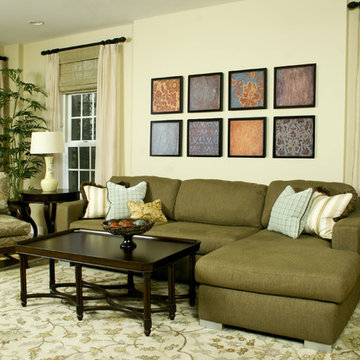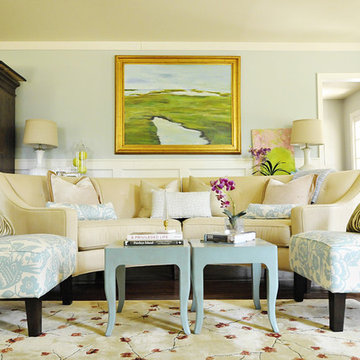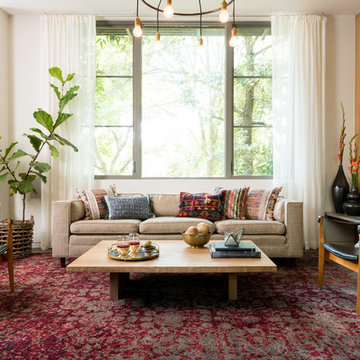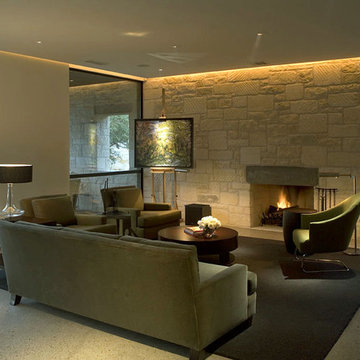Grüne Wohnzimmer Ideen und Design
Suche verfeinern:
Budget
Sortieren nach:Heute beliebt
1 – 20 von 131 Fotos
1 von 3

Merrick Ales Photography
Mid-Century Wohnzimmer mit weißer Wandfarbe und braunem Holzboden in Austin
Mid-Century Wohnzimmer mit weißer Wandfarbe und braunem Holzboden in Austin

Martha O'Hara Interiors, Interior Selections & Furnishings | Charles Cudd De Novo, Architecture | Troy Thies Photography | Shannon Gale, Photo Styling

Joshua Caldwell Photography
Fernseherloses Klassisches Musikzimmer mit grauer Wandfarbe, dunklem Holzboden und Kamin in Salt Lake City
Fernseherloses Klassisches Musikzimmer mit grauer Wandfarbe, dunklem Holzboden und Kamin in Salt Lake City

The family room, including the kitchen and breakfast area, features stunning indirect lighting, a fire feature, stacked stone wall, art shelves and a comfortable place to relax and watch TV.
Photography: Mark Boisclair
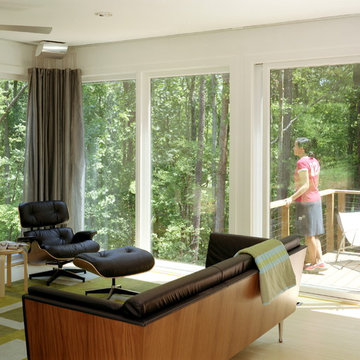
The winning entry of the Dwell Home Design Invitational is situated on a hilly site in North Carolina among seven wooded acres. The home takes full advantage of it’s natural surroundings: bringing in the woodland views and natural light through plentiful windows, generously sized decks off the front and rear facades, and a roof deck with an outdoor fireplace. With 2,400 sf divided among five prefabricated modules, the home offers compact and efficient quarters made up of large open living spaces and cozy private enclaves.
To meet the necessity of creating a livable floor plan and a well-orchestrated flow of space, the ground floor is an open plan module containing a living room, dining area, and a kitchen that can be entirely open to the outside or enclosed by a curtain. Sensitive to the clients’ desire for more defined communal/private spaces, the private spaces are more compartmentalized making up the second floor of the home. The master bedroom at one end of the volume looks out onto a grove of trees, and two bathrooms and a guest/office run along the same axis.
The design of the home responds specifically to the location and immediate surroundings in terms of solar orientation and footprint, therefore maximizing the microclimate. The construction process also leveraged the efficiency of wood-frame modulars, where approximately 80% of the house was built in a factory. By utilizing the opportunities available for off-site construction, the time required of crews on-site was significantly diminished, minimizing the environmental impact on the local ecosystem, the waste that is typically deposited on or near the site, and the transport of crews and materials.
The Dwell Home has become a precedent in demonstrating the superiority of prefabricated building technology over site-built homes in terms of environmental factors, quality and efficiency of building, and the cost and speed of construction and design.
Architects: Joseph Tanney, Robert Luntz
Project Architect: Michael MacDonald
Project Team: Shawn Brown, Craig Kim, Jeff Straesser, Jerome Engelking, Catarina Ferreira
Manufacturer: Carolina Building Solutions
Contractor: Mount Vernon Homes
Photographer: © Jerry Markatos, © Roger Davies, © Wes Milholen

Design by Emily Ruddo, Photographed by Meghan Beierle-O'Brien. Benjamin Moore Classic Gray paint, Mitchell Gold lounger, Custom media storage, custom raspberry pink chairs,
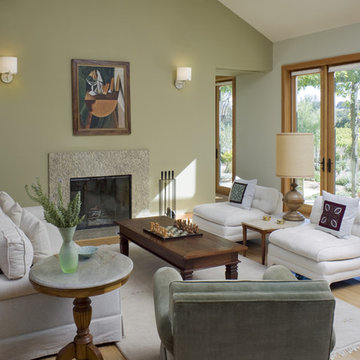
Photos Courtesy of Sharon Risedorph
Modernes Wohnzimmer in San Francisco
Modernes Wohnzimmer in San Francisco

The unexpected accents of copper, gold and peach work beautifully with the neutral corner sofa suite.
Mittelgroßes Klassisches Wohnzimmer mit beiger Wandfarbe, schwarzem Boden, Kaminumrandung aus Stein und Kassettendecke in West Midlands
Mittelgroßes Klassisches Wohnzimmer mit beiger Wandfarbe, schwarzem Boden, Kaminumrandung aus Stein und Kassettendecke in West Midlands
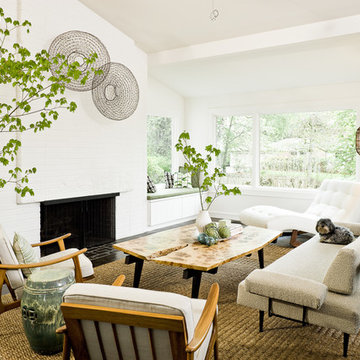
Photo by Lincoln Barbour
Retro Wohnzimmer mit weißer Wandfarbe, Kamin und Kaminumrandung aus Backstein in Portland
Retro Wohnzimmer mit weißer Wandfarbe, Kamin und Kaminumrandung aus Backstein in Portland
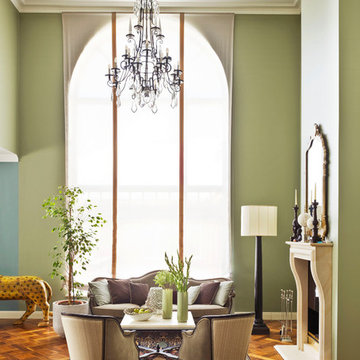
фотограф Frank Herfort, дизайнер Гаяна Оганесянц
Repräsentatives, Offenes Klassisches Wohnzimmer mit braunem Holzboden, Kaminumrandung aus Stein, grüner Wandfarbe und Kamin in Moskau
Repräsentatives, Offenes Klassisches Wohnzimmer mit braunem Holzboden, Kaminumrandung aus Stein, grüner Wandfarbe und Kamin in Moskau
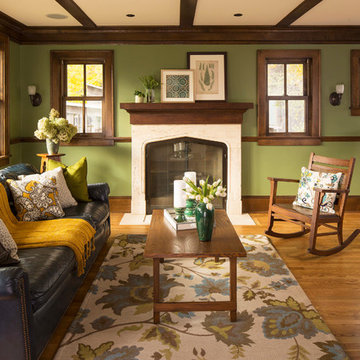
Traditional design blends well with 21st century accessibility standards. Designed by architect Jeremiah Battles of Acacia Architects and built by Ben Quie & Sons, this beautiful new home features details found a century ago, combined with a creative use of space and technology to meet the owner’s mobility needs. Even the elevator is detailed with quarter-sawn oak paneling. Feeling as though it has been here for generations, this home combines architectural salvage with creative design. The owner brought in vintage lighting fixtures, a Tudor fireplace surround, and beveled glass for windows and doors. The kitchen pendants and sconces were custom made to match a 1912 Sheffield fixture she had found. Quarter-sawn oak in the living room, dining room, and kitchen, and flat-sawn oak in the pantry, den, and powder room accent the traditional feel of this brand-new home.
Design by Acacia Architects/Jeremiah Battles
Construction by Ben Quie and Sons
Photography by: Troy Thies
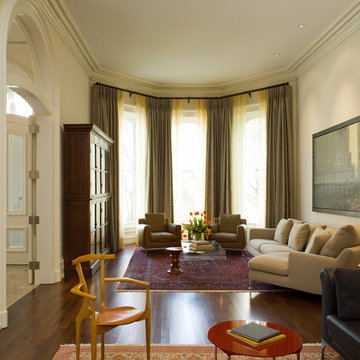
David Duncan Livingston
Repräsentatives, Fernseherloses, Abgetrenntes Klassisches Wohnzimmer mit beiger Wandfarbe in San Francisco
Repräsentatives, Fernseherloses, Abgetrenntes Klassisches Wohnzimmer mit beiger Wandfarbe in San Francisco
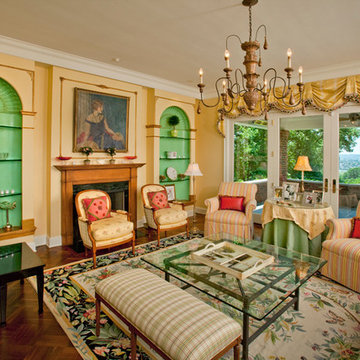
Photos by Robin Victor Goetz/RVGP Inc.
Interior Decorator: Joelle Ragland, Cecitino Home
Klassisches Musikzimmer mit beiger Wandfarbe, dunklem Holzboden und Kamin in Cincinnati
Klassisches Musikzimmer mit beiger Wandfarbe, dunklem Holzboden und Kamin in Cincinnati
Grüne Wohnzimmer Ideen und Design
1
