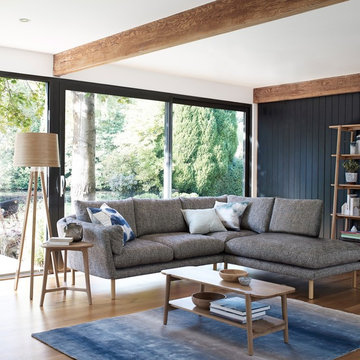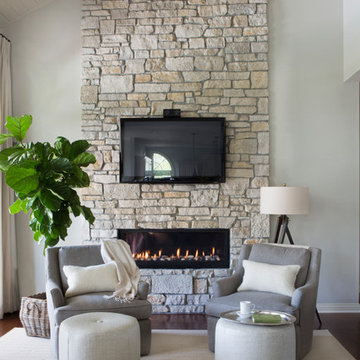Grüne Wohnzimmer Ideen und Design
Suche verfeinern:
Budget
Sortieren nach:Heute beliebt
1 – 20 von 4.405 Fotos
1 von 3

Praised for its visually appealing, modern yet comfortable design, this Scottsdale residence took home the gold in the 2014 Design Awards from Professional Builder magazine. Built by Calvis Wyant Luxury Homes, the 5,877-square-foot residence features an open floor plan that includes Western Window Systems’ multi-slide pocket doors to allow for optimal inside-to-outside flow. Tropical influences such as covered patios, a pool, and reflecting ponds give the home a lush, resort-style feel.

We loved staging this room. We expected a white room, but when we walked in, we saw this accent wall color. By adding black and white wall art pieces, we managed to pull it off. These are real MCM furniture pieces and they fit into this new remodel beautifully.

Merrick Ales Photography
Mid-Century Wohnzimmer mit weißer Wandfarbe und braunem Holzboden in Austin
Mid-Century Wohnzimmer mit weißer Wandfarbe und braunem Holzboden in Austin
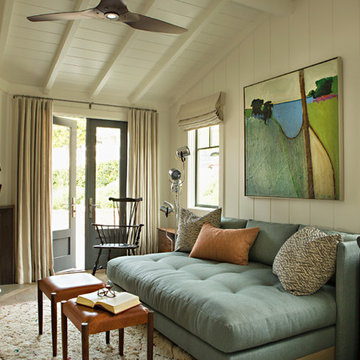
Maritimes Wohnzimmer mit weißer Wandfarbe, braunem Holzboden, Eckkamin und braunem Boden in Orange County

Dan Arnold Photo
Industrial Wohnzimmer mit Betonboden, grauem Boden, grauer Wandfarbe und TV-Wand in Los Angeles
Industrial Wohnzimmer mit Betonboden, grauem Boden, grauer Wandfarbe und TV-Wand in Los Angeles
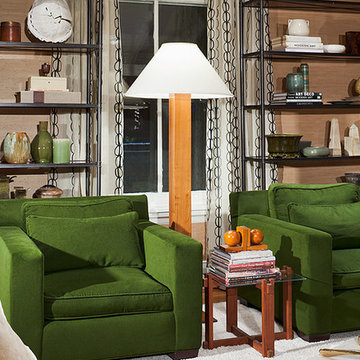
in this midcentury inspired living room, olive green club chairs stand in front of vintage bronze metal bookshelves. the carpet is white shag and the vintage cocktail table is rosewood.

A complete refurbishment of an elegant Victorian terraced house within a sensitive conservation area. The project included a two storey glass extension and balcony to the rear, a feature glass stair to the new kitchen/dining room and an en-suite dressing and bathroom. The project was constructed over three phases and we worked closely with the client to create their ideal solution.

This is the Catio designed for my clients 5 adopted kitties with issues. She came to me to install a vestibule between her garage and the family room which were not connected. I designed that area and when she also wanted to take the room she was currently using as the littler box room into a library I came up with using the extra space next to the new vestibule for the cats. The living room contains a custom tree with 5 cat beds, a chair for people to sit in and the sofa tunnel I designed for them to crawl through and hide in. I designed steps that they can use to climb up to the wooden bridge so they can look at the birds eye to eye out in the garden. My client is an artist and painted portraits of the cats that are on the walls. We installed a door with a frosted window and a hole cut in the bottom which leads into another room which is strictly the litter room. we have lots of storage and two Litter Robots that are enough to take care of all their needs. I installed a functional transom window that she can keep open for fresh air. We also installed a mini split air conditioner if they are in there when it is hot. They all seem to love it! They live in the rest of the house and this room is only used if the client is entertaining so she doesn't have to worry about them getting out. It is attached to the family room which is shown here in the foreground, so they can keep an eye on us while we keep an eye on them.
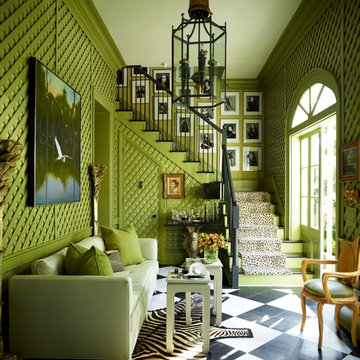
A zebra hide and a Somali Panther cut-pile runner take the black and white accents in Peter Rogers’s apple green entry hall, designed by Rogers and Carl Palasota, in an exotic direction.
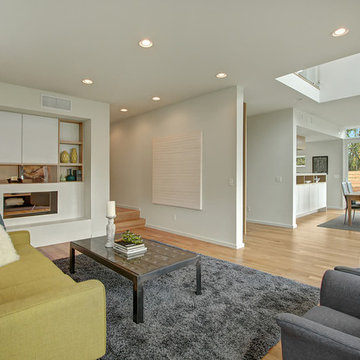
Living room with spark fireplace
Mittelgroßes, Offenes Modernes Wohnzimmer mit weißer Wandfarbe, braunem Holzboden, Gaskamin und Kaminumrandung aus Stein in Seattle
Mittelgroßes, Offenes Modernes Wohnzimmer mit weißer Wandfarbe, braunem Holzboden, Gaskamin und Kaminumrandung aus Stein in Seattle

The dark, blue-grey walls and stylish complementing furniture is almost paradoxically lit up by the huge bey window, creating a cozy living room atmosphere which, when mixed with the wall-mounted neon sign and other decorative pieces comes off as edgy, without loosing it's previous appeal.

Paul Dyer Photography
Repräsentatives, Fernseherloses Landhaus Wohnzimmer mit weißer Wandfarbe und Gaskamin in San Francisco
Repräsentatives, Fernseherloses Landhaus Wohnzimmer mit weißer Wandfarbe und Gaskamin in San Francisco
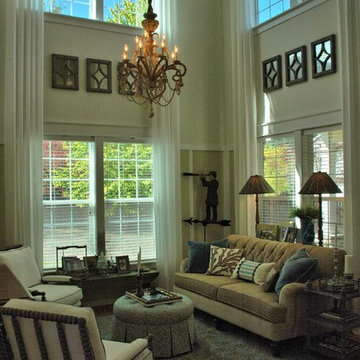
Soaring ceilings with floor to ceiling drapery and large shell chandelier. Surrounded by coastal and nautical furnishings.
Maritimes Wohnzimmer in Seattle
Maritimes Wohnzimmer in Seattle
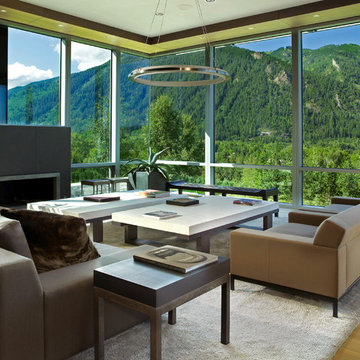
Cornerless windows are a small detail which helps to add a feeling of expansiveness to the view from this contemporary living room
Repräsentatives, Fernseherloses, Abgetrenntes, Großes Modernes Wohnzimmer mit Gaskamin, hellem Holzboden, Kaminumrandung aus Metall und braunem Boden in Denver
Repräsentatives, Fernseherloses, Abgetrenntes, Großes Modernes Wohnzimmer mit Gaskamin, hellem Holzboden, Kaminumrandung aus Metall und braunem Boden in Denver

Martha O'Hara Interiors, Interior Design | Paul Finkel Photography
Please Note: All “related,” “similar,” and “sponsored” products tagged or listed by Houzz are not actual products pictured. They have not been approved by Martha O’Hara Interiors nor any of the professionals credited. For information about our work, please contact design@oharainteriors.com.
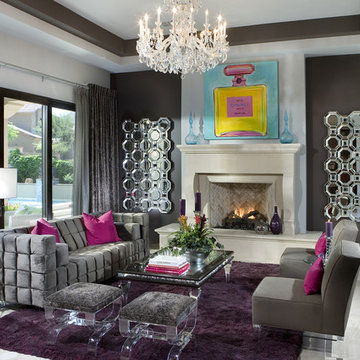
Fernseherloses Modernes Wohnzimmer mit schwarzer Wandfarbe, Kamin und Marmorboden in Phoenix

The clients wanted us to create a space that was open feeling, with lots of storage, room to entertain large groups, and a warm and sophisticated color palette. In response to this, we designed a layout in which the corridor is eliminated and the experience upon entering the space is open, inviting and more functional for cooking and entertaining. In contrast to the public spaces, the bedroom feels private and calm tucked behind a wall of built-in cabinetry.
Lincoln Barbour
Grüne Wohnzimmer Ideen und Design
1
