Grüne Wohnzimmer mit Gaskamin Ideen und Design
Suche verfeinern:
Budget
Sortieren nach:Heute beliebt
61 – 80 von 236 Fotos
1 von 3

Cabin living room with wrapped exposed beams, central fireplace, oversized leather couch, dining table to the left and entry way with vintage chairs to the right.
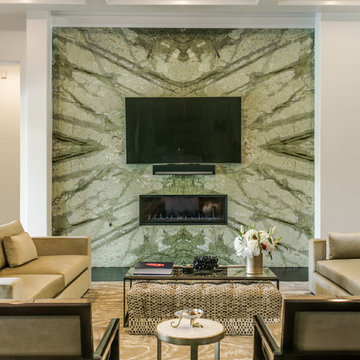
This couple wanted to create a one of a kind feature wall for their living room. They decided on a quad match of Verde Aurora Marble // Designed by: Dana Vidal Interiors, Fabricated by: Texas Counter Fitters
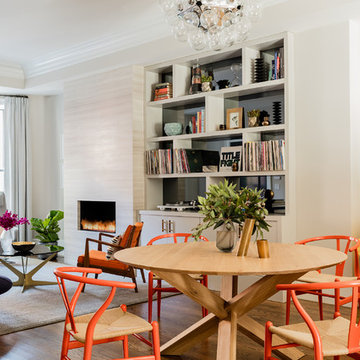
Photography by Michael J. Lee
Mittelgroßes, Offenes Retro Wohnzimmer mit grauer Wandfarbe, braunem Holzboden, Gaskamin und Kaminumrandung aus Stein in Boston
Mittelgroßes, Offenes Retro Wohnzimmer mit grauer Wandfarbe, braunem Holzboden, Gaskamin und Kaminumrandung aus Stein in Boston

Photo: Tatiana Nikitina Оригинальная квартира-студия, в которой дизайнер собрала яркие цвета фиолетовых, зеленых и серых оттенков. Гостиная с диваном, декоративным столиком, камином и большими белыми часами.
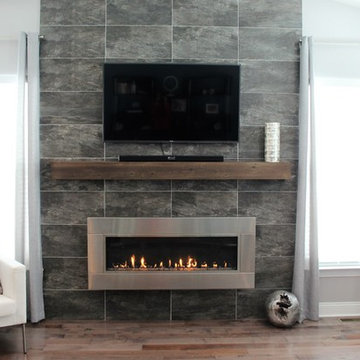
Lana Waibel
Großes Modernes Wohnzimmer mit grauer Wandfarbe, braunem Holzboden, Gaskamin, Kaminumrandung aus Stein und TV-Wand in Philadelphia
Großes Modernes Wohnzimmer mit grauer Wandfarbe, braunem Holzboden, Gaskamin, Kaminumrandung aus Stein und TV-Wand in Philadelphia
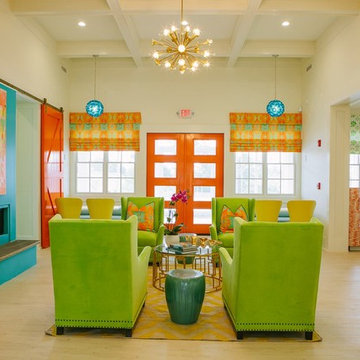
Geräumiges, Repräsentatives, Fernseherloses, Offenes Maritimes Wohnzimmer mit weißer Wandfarbe, hellem Holzboden, Gaskamin und Kaminumrandung aus Beton in Atlanta
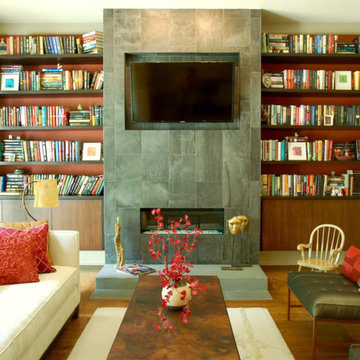
Mittelgroßes, Abgetrenntes Asiatisches Wohnzimmer mit braunem Holzboden, gefliester Kaminumrandung, weißer Wandfarbe, Gaskamin und TV-Wand in Nashville
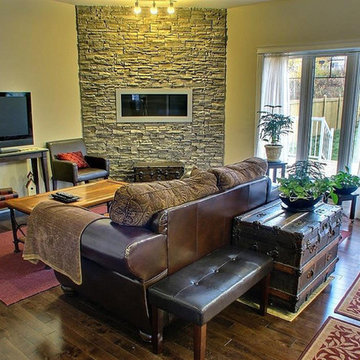
Mittelgroßes, Abgetrenntes Klassisches Wohnzimmer mit beiger Wandfarbe, dunklem Holzboden, Gaskamin, Kaminumrandung aus Stein, freistehendem TV und braunem Boden in San Diego
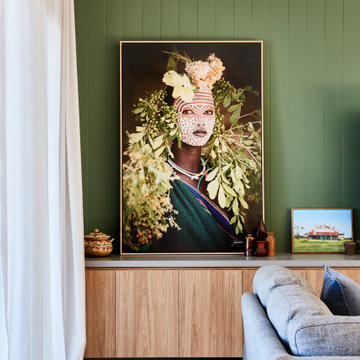
Großes, Offenes Modernes Wohnzimmer mit grüner Wandfarbe, Betonboden, Gaskamin, Kaminumrandung aus Backstein und grauem Boden in Geelong
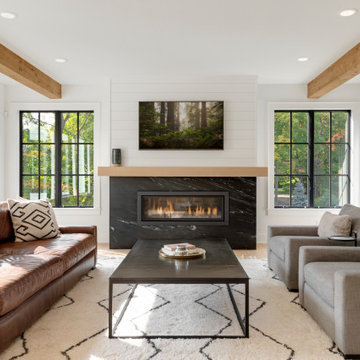
Mittelgroßes, Offenes Country Wohnzimmer mit weißer Wandfarbe, braunem Holzboden, Gaskamin, TV-Wand und braunem Boden in Minneapolis

Northern Michigan summers are best spent on the water. The family can now soak up the best time of the year in their wholly remodeled home on the shore of Lake Charlevoix.
This beachfront infinity retreat offers unobstructed waterfront views from the living room thanks to a luxurious nano door. The wall of glass panes opens end to end to expose the glistening lake and an entrance to the porch. There, you are greeted by a stunning infinity edge pool, an outdoor kitchen, and award-winning landscaping completed by Drost Landscape.
Inside, the home showcases Birchwood craftsmanship throughout. Our family of skilled carpenters built custom tongue and groove siding to adorn the walls. The one of a kind details don’t stop there. The basement displays a nine-foot fireplace designed and built specifically for the home to keep the family warm on chilly Northern Michigan evenings. They can curl up in front of the fire with a warm beverage from their wet bar. The bar features a jaw-dropping blue and tan marble countertop and backsplash. / Photo credit: Phoenix Photographic
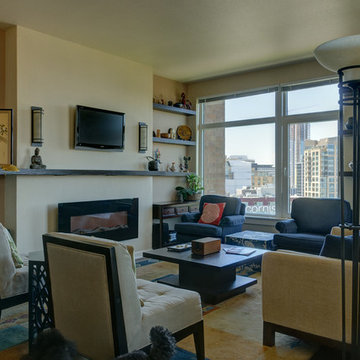
Doug Wieringa Photography
Mittelgroßes, Offenes Asiatisches Wohnzimmer mit beiger Wandfarbe, dunklem Holzboden, Gaskamin und TV-Wand in Seattle
Mittelgroßes, Offenes Asiatisches Wohnzimmer mit beiger Wandfarbe, dunklem Holzboden, Gaskamin und TV-Wand in Seattle
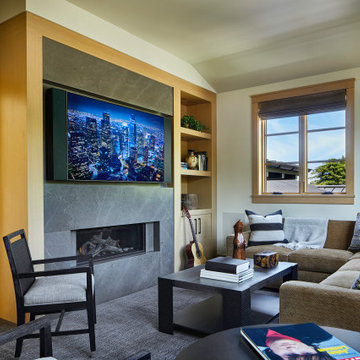
The upper media room features a TV over the sleek fireplace with plenty of comfortable seating. // Image : Benjamin Benschneider Photography
Klassisches Wohnzimmer mit Kaminumrandung aus Stein, beiger Wandfarbe, Teppichboden, Gaskamin, TV-Wand und grauem Boden in Seattle
Klassisches Wohnzimmer mit Kaminumrandung aus Stein, beiger Wandfarbe, Teppichboden, Gaskamin, TV-Wand und grauem Boden in Seattle

Großes, Repräsentatives, Fernseherloses, Offenes Modernes Wohnzimmer mit gelber Wandfarbe, Betonboden, Gaskamin, verputzter Kaminumrandung und schwarzem Boden in Boston
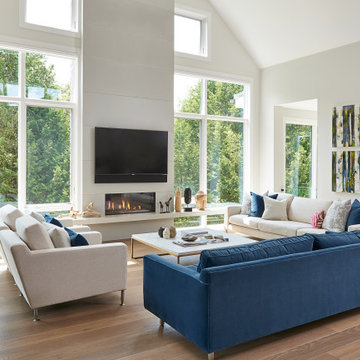
Designed by: Soda Pop Design inc
Photography by: Stephani Buchman Photography Construction by: PWR Construction
Modernes Wohnzimmer mit grauer Wandfarbe, braunem Holzboden, Gaskamin, TV-Wand und braunem Boden in Toronto
Modernes Wohnzimmer mit grauer Wandfarbe, braunem Holzboden, Gaskamin, TV-Wand und braunem Boden in Toronto
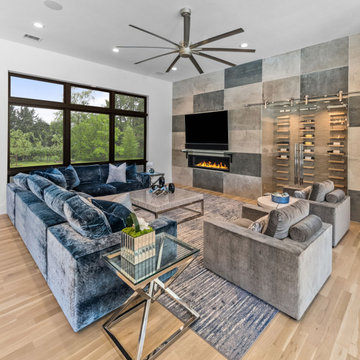
Großes, Offenes Modernes Wohnzimmer mit bunten Wänden, hellem Holzboden, Gaskamin, Kaminumrandung aus gestapelten Steinen und TV-Wand in Dallas
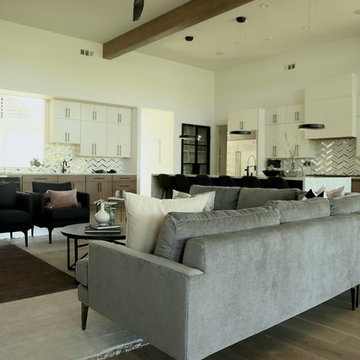
Repräsentatives, Offenes, Großes Modernes Wohnzimmer mit weißer Wandfarbe, braunem Holzboden, gefliester Kaminumrandung, TV-Wand, braunem Boden und Gaskamin in San Francisco
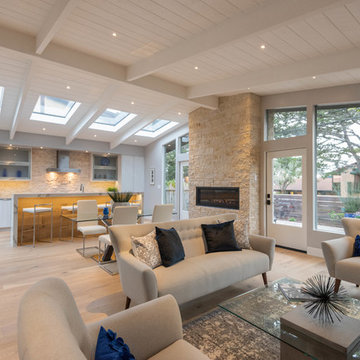
Mittelgroßes, Offenes Retro Wohnzimmer mit braunem Boden, grauer Wandfarbe, hellem Holzboden, Gaskamin und Kaminumrandung aus Stein in Sonstige

La strategia del progetto è stata quella di adattare l'appartamento allo stile di vita contemporaneo dei giovani proprietari. I due piani sono così nuovamente strutturati: al piano inferiore la zona giorno e la terrazza, due camere da letto e due bagni. Al piano superiore la camera da letto principale con un grande bagno e una zona studio che affaccia sul salotto sottostante.
Il gioco dei piani tra un livello e l’altro è stato valorizzato con la realizzazione di un ballatoio lineare che attraversa tutta la zona giorno.
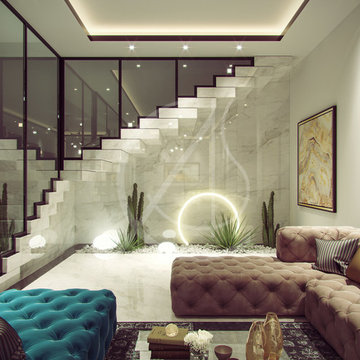
Long rectilinear living room and lounge area that suits for more intimate gatherings, with lush tufted sofas and warm neutral colours that create a cozy and comfortable space in the family villa contemporary Arabic interior design.
Grüne Wohnzimmer mit Gaskamin Ideen und Design
4