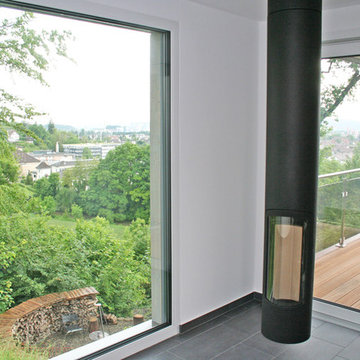Grüne Wohnzimmer mit Hängekamin Ideen und Design
Suche verfeinern:
Budget
Sortieren nach:Heute beliebt
21 – 40 von 58 Fotos
1 von 3
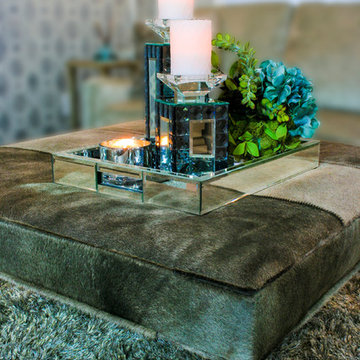
Chic and stylish is this cow hide ottoman in shades of taupe and gray has pretty tapered acrylic legs. Accented with a mirrored tray, mirrored candlesticks with LED candles just for ambiance, a low candle and an accent floral to bring some color and interest to the space. Photo credit to: Doubletake Studios
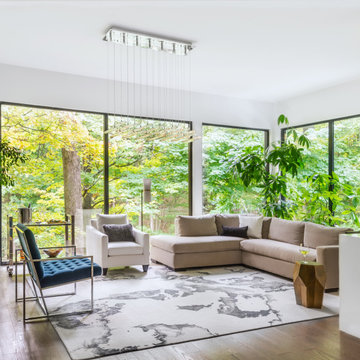
Jackie Glass Signature Collection -Nepales Series -"Smoke" - 100% silk & wool in gray and off white- Exclusively designed for Imperial Rug Galleries, Toronto and Oakville, Ont. Furniture, Gresham House Furniture. Room designed by Jackie Glass
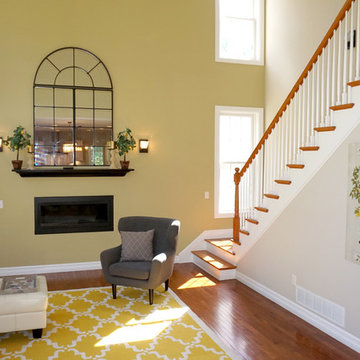
Looking down the private drive, you'll see this immaculate home framed by beautiful pine trees. Professional landscaping dresses the exterior, guiding you to the stunning front door, accented with stained glass. The bright and inviting 2-story foyer features a study with French doors to your right, family room and front stairwell straight ahead, or living room to your left. Aesthetically pleasing design with incredible space and bountiful natural light! Gleaming honey maple hardwood floors extend throughout the open main level and upper hallway. The living room and formal dining are exceptionally cozy, yet are in enhanced with elegant details; such as a chandelier and columns. Spectacular eat-in kitchen displays custom cabinetry topped with granite counter tops, farmhouse sink and energy-star appliances. The dining area features a wall of windows that overlooks to the back deck and yard. The dramatic family room features a vaulted ceiling that is complimented by the massive floor-to-ceiling windows. The rear stairwell is an additional access point to the upper level. Through the double door entry awaits your dream master suite -- double tray ceiling, sitting room with cathedral ceiling, his & hers closets and a spa-like en-suite with porcelain tub, tiled shower with rainfall shower head and double vanity. Second upper level bedroom features built-in seating and a Jack & Jill bathroom with gorgeous light fixtures, that adjoins to third bedroom. Fourth bedroom has a cape-cod feel with its uniquely curved ceiling. Convenient upper level laundry room, complete with wash sink. Spacious walkout lower level, 800 sq. ft, includes a media room, the fifth bedroom and a full bath. This sensational home is located on 4.13 acres, surrounded by woods and nature. An additional 4.42 adjoining acres are also available for purchase. 3-car garage allows plenty of room for vehicles and hobbies.
Listing Agent: Justin Kimball
Licensed R.E. Salesperson
cell: (607) 592-2475 or Justin@SellsYourProperty.com
Office: Jolene Rightmyer-Macolini Team at Howard Hanna 710 Hancock St. Ithaca NY
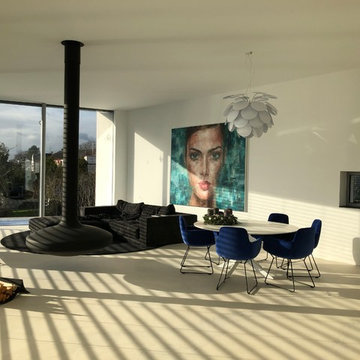
Mittelgroßes, Repräsentatives, Offenes Modernes Wohnzimmer mit weißer Wandfarbe, Betonboden, Hängekamin und freistehendem TV in Essen
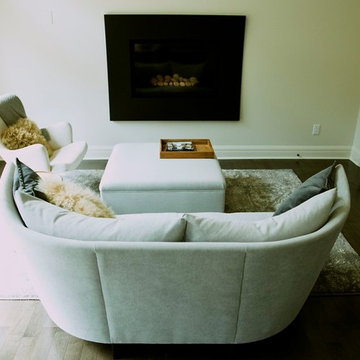
Needed a rug, and to have a place where she could work with her tablette, or cuddle with her kids.
Photo credit Pierre Gill.
Kleines, Repräsentatives, Fernseherloses, Offenes Modernes Wohnzimmer mit grauer Wandfarbe, dunklem Holzboden, Hängekamin und braunem Boden in Montreal
Kleines, Repräsentatives, Fernseherloses, Offenes Modernes Wohnzimmer mit grauer Wandfarbe, dunklem Holzboden, Hängekamin und braunem Boden in Montreal
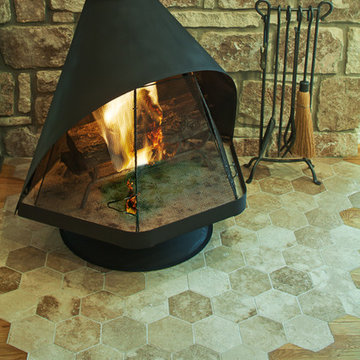
Design by Coxist Studio
General Contractor by Soledad Builder's
Photo by Patrick Yu-wen Wong
Mittelgroßes, Offenes Retro Wohnzimmer mit beiger Wandfarbe, Porzellan-Bodenfliesen, Hängekamin und gefliester Kaminumrandung in Austin
Mittelgroßes, Offenes Retro Wohnzimmer mit beiger Wandfarbe, Porzellan-Bodenfliesen, Hängekamin und gefliester Kaminumrandung in Austin
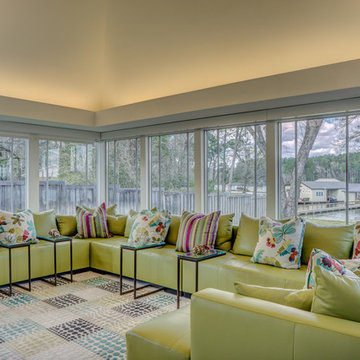
Geräumiges, Offenes Modernes Wohnzimmer mit weißer Wandfarbe, Marmorboden, Hängekamin, Kaminumrandung aus Stein und Multimediawand in Austin
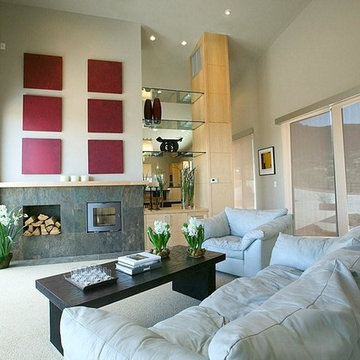
Großes, Fernseherloses, Offenes Modernes Wohnzimmer mit weißer Wandfarbe, Teppichboden, Hängekamin und gefliester Kaminumrandung in Denver
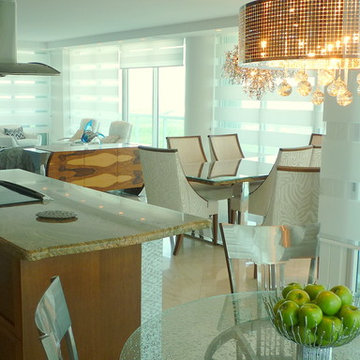
From the kitchen through the great room, the design scheme was devised to attract the eye so that it moves softly around the space - nothing jarring or overpowering. Rich organics, textures, leather, wood, and metals blend seamlessly. Photo by Robin Lechner Designs
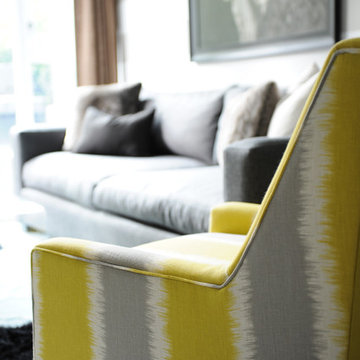
Photo Credits: Tracey Ayton
Mittelgroßes, Offenes Eklektisches Wohnzimmer mit bunten Wänden, Marmorboden, Hängekamin, Kaminumrandung aus Holz und grauem Boden in Vancouver
Mittelgroßes, Offenes Eklektisches Wohnzimmer mit bunten Wänden, Marmorboden, Hängekamin, Kaminumrandung aus Holz und grauem Boden in Vancouver
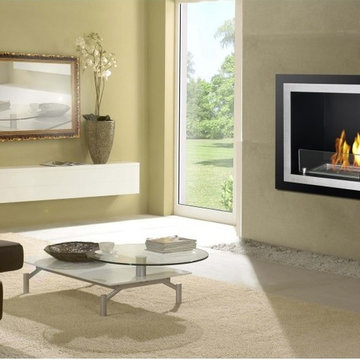
Offering the peace of mind of a UL listing coupled with a dramatic design, the Antalia UL Listed Built-In Ethanol Fireplace mixes aesthetic appeal, function and safety into one handsome, clean burning fireplace. Antalia's face is composed of black tempered glass. Trimming the interior of the frame, a stainless steel border in opposing silver introduces the lively, orange flames. Produced by its stainless ethanol burner, the flames use the backdrop of its black steel firebox to entertain the onlooker.
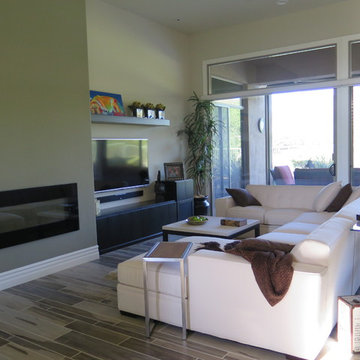
the wall was brought out to make space for a new electric fireplace and custom cabinets that house the audio/visual equipment. motorized shades were installed to maximize the views to the patio, pool and golf course. two desks with glass tops were used behind the large ivory sectional. Terry Harrison
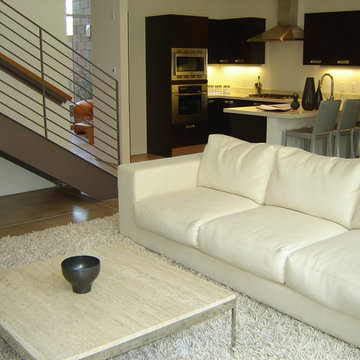
Großes, Repräsentatives, Offenes Modernes Wohnzimmer mit weißer Wandfarbe, Betonboden, Hängekamin und TV-Wand in Phoenix
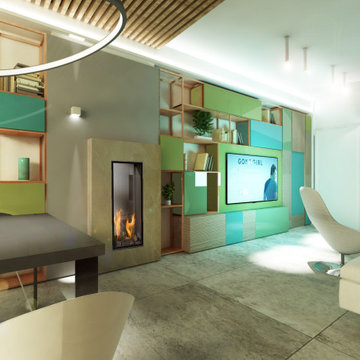
la libreria è il collegamento tra la zona ingresso, living e pranzo. Realizzata su misura in metallo verniciato, legno laccato e impiallacciato, spezza la linearità della pianta del locale, con la sua asimmetricità. Il caminetto a pellet è stato inserito nel contesto in maniera naturale.
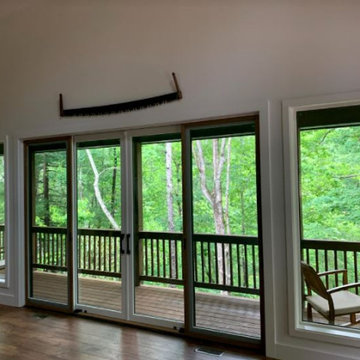
View through the many windows and huge glass doors
Großes, Offenes Rustikales Wohnzimmer mit weißer Wandfarbe, braunem Holzboden, Hängekamin, braunem Boden und gewölbter Decke in Atlanta
Großes, Offenes Rustikales Wohnzimmer mit weißer Wandfarbe, braunem Holzboden, Hängekamin, braunem Boden und gewölbter Decke in Atlanta
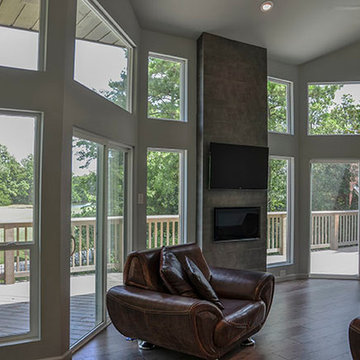
Mittelgroßes, Offenes Klassisches Wohnzimmer mit grauer Wandfarbe, dunklem Holzboden, Hängekamin, Kaminumrandung aus Beton, TV-Wand und braunem Boden in Houston
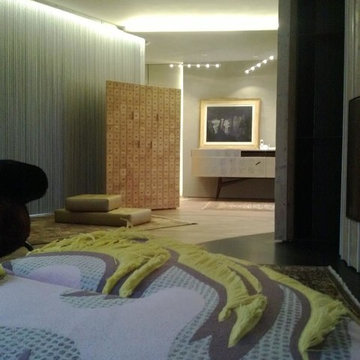
Project & photo by Arch. Fabio Dolso
Geräumiges, Abgetrenntes Modernes Wohnzimmer mit Hängekamin und Kaminumrandung aus Metall in Sonstige
Geräumiges, Abgetrenntes Modernes Wohnzimmer mit Hängekamin und Kaminumrandung aus Metall in Sonstige
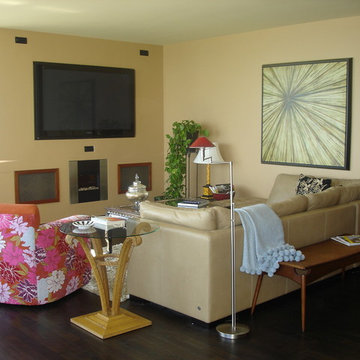
A view of the living room seating area. You can see a hint of the home bar/display cabinet behind the sofa. Baker bench. American Leather sofa. Bruton chair. Fern Allison
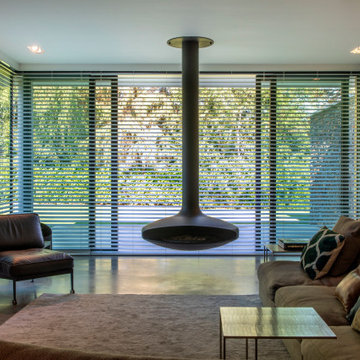
Modernes Wohnzimmer mit Betonboden, Hängekamin, verputzter Kaminumrandung und grauem Boden in Sonstige
Grüne Wohnzimmer mit Hängekamin Ideen und Design
2
