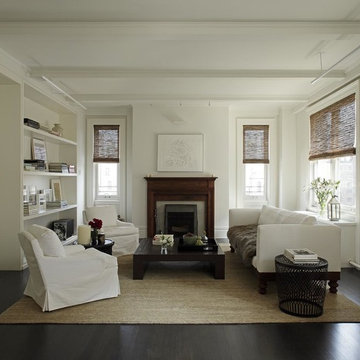Grüne Wohnzimmer mit unterschiedlichen Kaminen Ideen und Design
Suche verfeinern:
Budget
Sortieren nach:Heute beliebt
101 – 120 von 3.109 Fotos
1 von 3
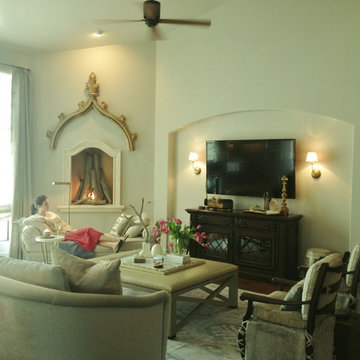
On the original construction drawings, the fireplace was a standard floor level fireplace. I wanted the fireplace to be seen from all angles of the great room, so I designed it on the wall with a custom fabricated surround. The fire logs were also custom fabricated in the style of drift wood in heights to fit the dimensions of the fireplace in a vertical format.
I designed the coffee table/ottoman with grandchildren in mind with the soft upholstered edges. A custom framed marble slab servers as the hard surface for the table.
The antique french chair I bought for the area were given newly fabricated cushions and skirts with "ballet slipper" ties.
Terri Symington
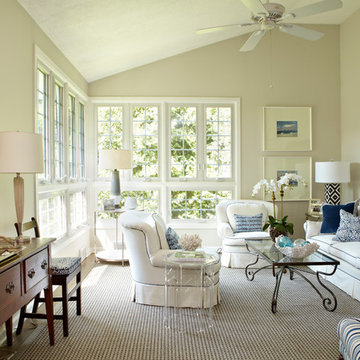
The floors were redone in a modern soft gray/brown so that the color scheme of blues/grays/whites could work. Existing upholstered pieces were reupholstered in white with navy piping. We blended some of the owners antiques with modern pieces such as the acrylic Moroccan style table that serves it's purpose without taking up too much visual space.
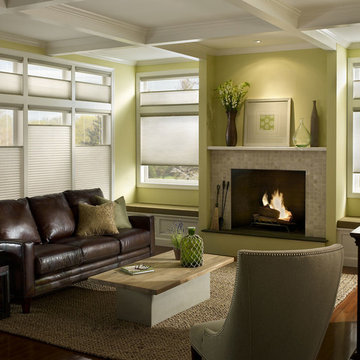
Mittelgroßes, Abgetrenntes Klassisches Wohnzimmer mit grüner Wandfarbe, braunem Holzboden, Kamin und gefliester Kaminumrandung in Sonstige
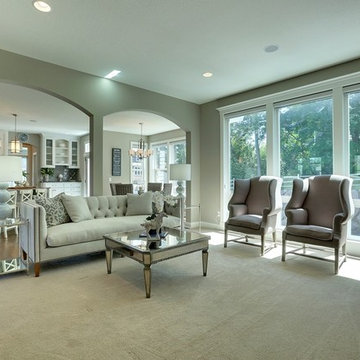
Mittelgroßes, Repräsentatives, Abgetrenntes Klassisches Wohnzimmer mit grauer Wandfarbe, Teppichboden, Kamin, Kaminumrandung aus Stein und Multimediawand in Minneapolis
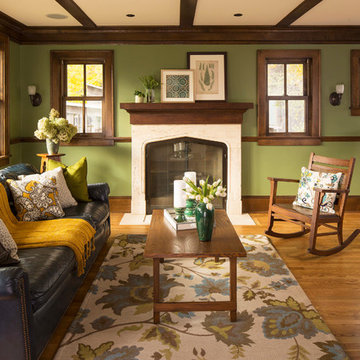
Traditional design blends well with 21st century accessibility standards. Designed by architect Jeremiah Battles of Acacia Architects and built by Ben Quie & Sons, this beautiful new home features details found a century ago, combined with a creative use of space and technology to meet the owner’s mobility needs. Even the elevator is detailed with quarter-sawn oak paneling. Feeling as though it has been here for generations, this home combines architectural salvage with creative design. The owner brought in vintage lighting fixtures, a Tudor fireplace surround, and beveled glass for windows and doors. The kitchen pendants and sconces were custom made to match a 1912 Sheffield fixture she had found. Quarter-sawn oak in the living room, dining room, and kitchen, and flat-sawn oak in the pantry, den, and powder room accent the traditional feel of this brand-new home.
Design by Acacia Architects/Jeremiah Battles
Construction by Ben Quie and Sons
Photography by: Troy Thies
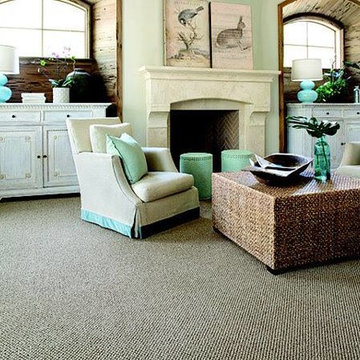
Mittelgroßes, Repräsentatives, Abgetrenntes Mid-Century Wohnzimmer mit beiger Wandfarbe, Teppichboden, Kamin und Kaminumrandung aus Stein in Sacramento
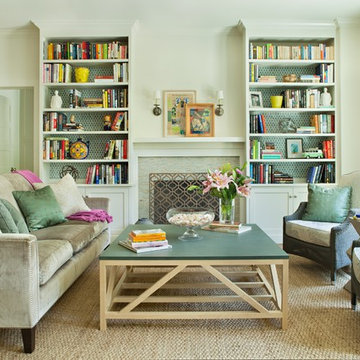
Bret Gum for Cottages and Bungalows
Mittelgroßes, Fernseherloses Klassisches Wohnzimmer mit Teppichboden, Kamin und gefliester Kaminumrandung in Los Angeles
Mittelgroßes, Fernseherloses Klassisches Wohnzimmer mit Teppichboden, Kamin und gefliester Kaminumrandung in Los Angeles
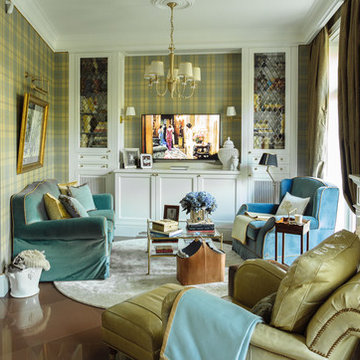
Denis Melnik
Mittelgroßes, Repräsentatives, Offenes Klassisches Wohnzimmer mit weißer Wandfarbe, Keramikboden, Kamin, Kaminumrandung aus Stein und Multimediawand in Sonstige
Mittelgroßes, Repräsentatives, Offenes Klassisches Wohnzimmer mit weißer Wandfarbe, Keramikboden, Kamin, Kaminumrandung aus Stein und Multimediawand in Sonstige
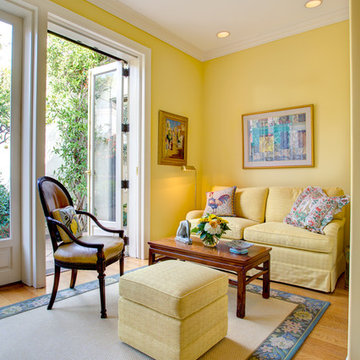
William Short
Mittelgroßes, Abgetrenntes Klassisches Wohnzimmer mit gelber Wandfarbe, Teppichboden, Kamin und Kaminumrandung aus Stein in Los Angeles
Mittelgroßes, Abgetrenntes Klassisches Wohnzimmer mit gelber Wandfarbe, Teppichboden, Kamin und Kaminumrandung aus Stein in Los Angeles
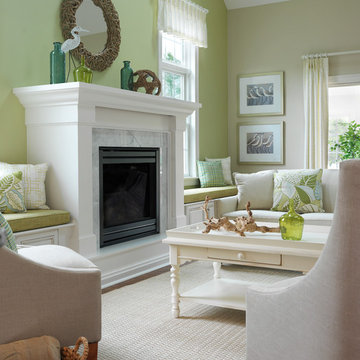
Nat Rea Photography
Mittelgroßes, Repräsentatives, Fernseherloses, Abgetrenntes Maritimes Wohnzimmer mit grüner Wandfarbe, braunem Holzboden, Kaminumrandung aus Stein und Kamin in Boston
Mittelgroßes, Repräsentatives, Fernseherloses, Abgetrenntes Maritimes Wohnzimmer mit grüner Wandfarbe, braunem Holzboden, Kaminumrandung aus Stein und Kamin in Boston
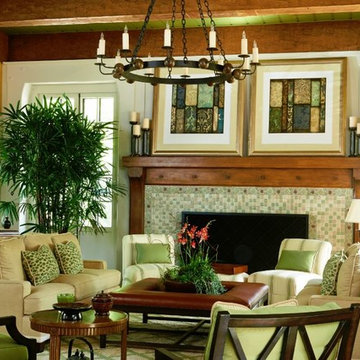
Großes, Offenes Rustikales Wohnzimmer mit weißer Wandfarbe, braunem Holzboden, Kamin, gefliester Kaminumrandung und braunem Boden in Los Angeles

Repräsentatives, Fernseherloses, Abgetrenntes Klassisches Wohnzimmer mit gelber Wandfarbe, Teppichboden, Kamin und Kaminumrandung aus Stein in Washington, D.C.
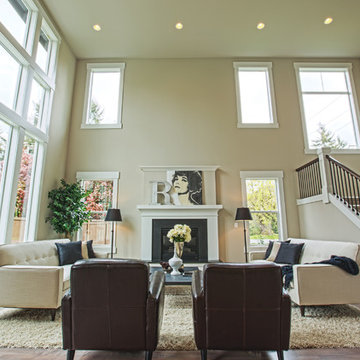
The carpeted staircase is lovely, but nicely hidden from first view when entering the home. The two-storied windows lets natural light flow in and makes the space feel grand. Furniture arrangements are countless in this large Great Room.
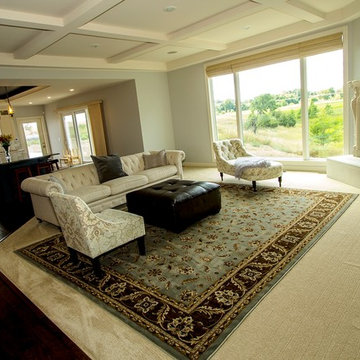
Custom Built Modern Home in Eagles Landing Neighborhood of Saint Augusta, Mn - Build by Werschay Homes.
Living Room
Mittelgroßes, Offenes Klassisches Wohnzimmer mit blauer Wandfarbe, dunklem Holzboden, Eckkamin, Kaminumrandung aus Stein und Multimediawand in Minneapolis
Mittelgroßes, Offenes Klassisches Wohnzimmer mit blauer Wandfarbe, dunklem Holzboden, Eckkamin, Kaminumrandung aus Stein und Multimediawand in Minneapolis
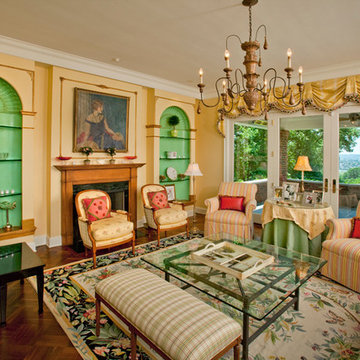
Photos by Robin Victor Goetz/RVGP Inc.
Interior Decorator: Joelle Ragland, Cecitino Home
Klassisches Musikzimmer mit beiger Wandfarbe, dunklem Holzboden und Kamin in Cincinnati
Klassisches Musikzimmer mit beiger Wandfarbe, dunklem Holzboden und Kamin in Cincinnati
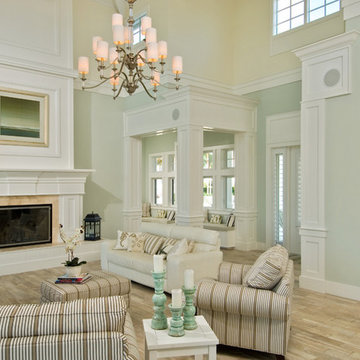
Randall Perry Photograpy
Offenes, Großes Klassisches Wohnzimmer mit grüner Wandfarbe, Kamin, hellem Holzboden und gefliester Kaminumrandung in Miami
Offenes, Großes Klassisches Wohnzimmer mit grüner Wandfarbe, Kamin, hellem Holzboden und gefliester Kaminumrandung in Miami
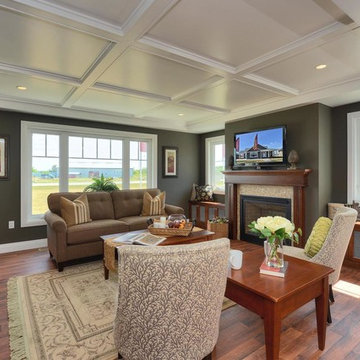
Walk in from the welcoming covered front porch to a perfect blend of comfort and style in this 3 bedroom, 3 bathroom bungalow. Once you have seen the optional trim roc coffered ceiling you will want to make this home your own.
The kitchen is the focus point of this open-concept design. The kitchen breakfast bar, large dining room and spacious living room make this home perfect for entertaining friends and family.
Additional windows bring in the warmth of natural light to all 3 bedrooms. The master bedroom has a full ensuite while the other two bedrooms share a jack-and-jill bathroom.
Factory built homes by Quality Homes. www.qualityhomes.ca

Christopher Ciccone
Modernes Wohnzimmer mit Betonboden und Kaminofen in Raleigh
Modernes Wohnzimmer mit Betonboden und Kaminofen in Raleigh
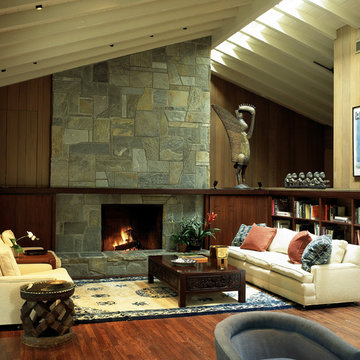
Conversations around the fireplace....
Photo - Tim Street-Porter
Moderne Bibliothek mit Kamin und Kaminumrandung aus Stein in Los Angeles
Moderne Bibliothek mit Kamin und Kaminumrandung aus Stein in Los Angeles
Grüne Wohnzimmer mit unterschiedlichen Kaminen Ideen und Design
6
