Grüne Wohnzimmer mit verstecktem TV Ideen und Design
Suche verfeinern:
Budget
Sortieren nach:Heute beliebt
1 – 20 von 144 Fotos
1 von 3

Great Room
"2012 Alice Washburn Award" Winning Home - A.I.A. Connecticut
Read more at https://ddharlanarchitects.com/tag/alice-washburn/
“2014 Stanford White Award, Residential Architecture – New Construction Under 5000 SF, Extown Farm Cottage, David D. Harlan Architects LLC”, The Institute of Classical Architecture & Art (ICAA).
“2009 ‘Grand Award’ Builder’s Design and Planning”, Builder Magazine and The National Association of Home Builders.
“2009 People’s Choice Award”, A.I.A. Connecticut.
"The 2008 Residential Design Award", ASID Connecticut
“The 2008 Pinnacle Award for Excellence”, ASID Connecticut.
“HOBI Connecticut 2008 Award, ‘Best Not So Big House’”, Connecticut Home Builders Association.

Mittelgroße, Offene Industrial Bibliothek ohne Kamin mit weißer Wandfarbe, hellem Holzboden, braunem Boden, freigelegten Dachbalken und verstecktem TV in Paris
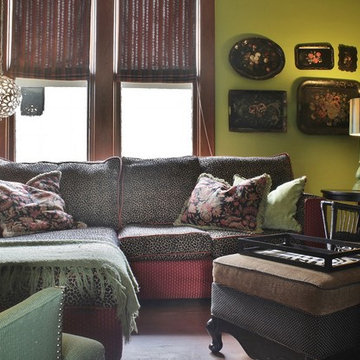
Photo: Kimberley Bryan © 2015 Houzz
Kleines, Abgetrenntes Eklektisches Wohnzimmer ohne Kamin mit grüner Wandfarbe, braunem Holzboden und verstecktem TV in Seattle
Kleines, Abgetrenntes Eklektisches Wohnzimmer ohne Kamin mit grüner Wandfarbe, braunem Holzboden und verstecktem TV in Seattle
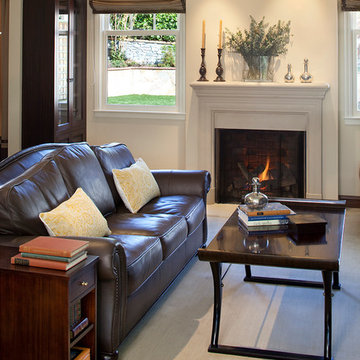
Eric Rorer Photography
Kleines, Abgetrenntes Klassisches Wohnzimmer mit Teppichboden, Kamin, Kaminumrandung aus Stein und verstecktem TV in San Francisco
Kleines, Abgetrenntes Klassisches Wohnzimmer mit Teppichboden, Kamin, Kaminumrandung aus Stein und verstecktem TV in San Francisco
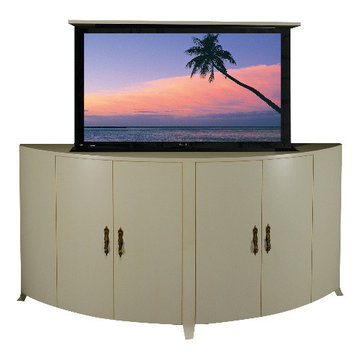
Eclipse Tampa Florida TV lift furniture cabinet is by "Best of Houzz 2014" for service, Cabinet Tronix. This rounded beautiful designer grade made to order TV lift cabinet's dimensions will be based on your TV size and other technology component needs. This transitional TV lift furniture has a custom finish rustic brown glaze.
You can select from over 120 of our TV lift cabinet designs and let us know if you would like them set up for the foot of the bed, against a wall/window or center of the room configurations. You can also opt to include our optional 360 TV lift swivel system.
With 12 years-experience specializing TV lift cabinet furniture, Cabinet Tronix US made designer grade furniture is perfectly married with premium US made TV lift system.
This custom Eclipse TV lift cabinet furniture comes in 16 amazing designer finishes. Custom finishing, configuration and sizing available.
All designs are finished on all 4 sides with the exact same wood type and finish. All Cabinet Tronix TV lift cabinet models come with HDMI cables, Digital display universal remote, built in Infrared repeater system, TV mount, wire web wrap, component section and power bar.
All our Furniture systems come with a 5 year warranty.
http://www.cabinet-tronix.com/other.html
California, New York, Texas, Florida, North Carolina, Maryland, Manhattan, Michigan, Virginia, Chicago, Boston, San Diego, Orange County, Tampa
Phone: 619-422-2784
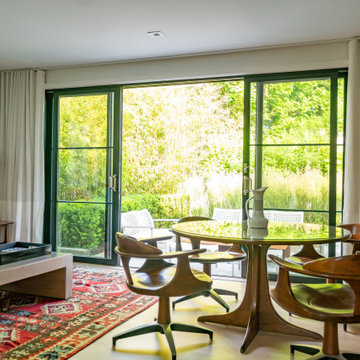
TEAM
Architect: LDa Architecture & Interiors
Interior Design: LDa Architecture & Interiors
Landscape Architect: Gregory Lombardi Design
Photographer: Eric Roth

Großes Maritimes Wohnzimmer mit dunklem Holzboden, weißer Wandfarbe, Kamin, Kaminumrandung aus Holz, verstecktem TV und braunem Boden in Dallas
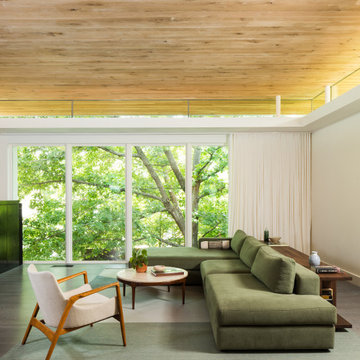
Mittelgroßes, Offenes Modernes Wohnzimmer mit weißer Wandfarbe, dunklem Holzboden, Hängekamin und verstecktem TV in Austin
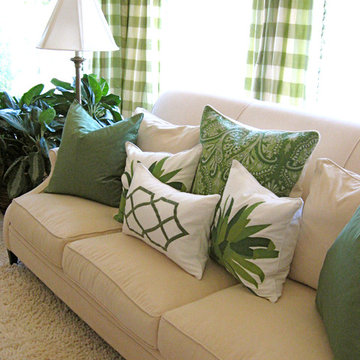
A green and white living room by Los Angeles interior designer Alexandra Rae.
Mittelgroßes, Offenes Klassisches Wohnzimmer mit verstecktem TV in Los Angeles
Mittelgroßes, Offenes Klassisches Wohnzimmer mit verstecktem TV in Los Angeles
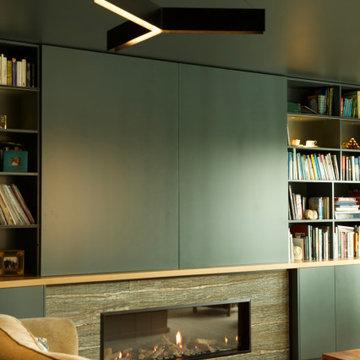
Mittelgroße, Abgetrennte Moderne Bibliothek mit grüner Wandfarbe, Teppichboden, Kamin, Kaminumrandung aus Stein, verstecktem TV und beigem Boden in Sonstige

Technical Imagery Studios
Geräumiger, Abgetrennter Country Hobbyraum ohne Kamin mit grauer Wandfarbe, Betonboden, Kaminumrandung aus Stein, verstecktem TV und braunem Boden in San Francisco
Geräumiger, Abgetrennter Country Hobbyraum ohne Kamin mit grauer Wandfarbe, Betonboden, Kaminumrandung aus Stein, verstecktem TV und braunem Boden in San Francisco
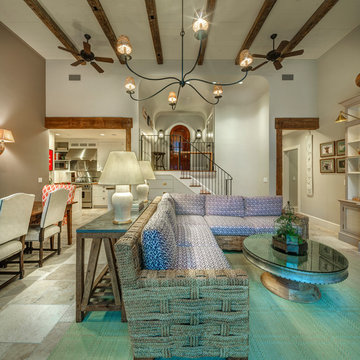
Große, Offene Mediterrane Bibliothek mit beiger Wandfarbe, verstecktem TV, Kalkstein und beigem Boden in New York
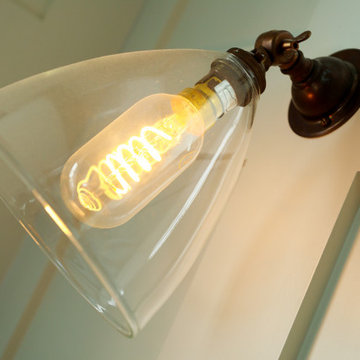
Lounge - Large Inglenook Fireplace
Mittelgroße, Abgetrennte Klassische Bibliothek ohne Kamin mit beiger Wandfarbe, dunklem Holzboden, Kaminumrandung aus Backstein, verstecktem TV und braunem Boden in Kent
Mittelgroße, Abgetrennte Klassische Bibliothek ohne Kamin mit beiger Wandfarbe, dunklem Holzboden, Kaminumrandung aus Backstein, verstecktem TV und braunem Boden in Kent
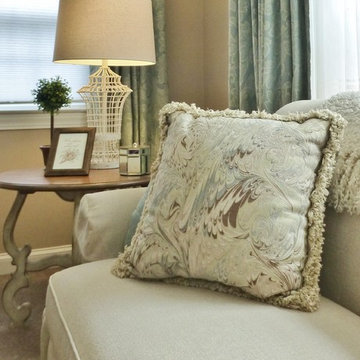
A beach inspired living room with beige walls and wall to wall carpeting features updated wing chairs and painted furnishings. The traditional white painted fireplace mantel anchors the space, and custom draperies in a teal fabric softens the room adding a pop of color to the otherwise neutral interior. A low cabinet between the wing chairs conceals a small television.

While it was under construction, Pineapple House added the mezzanine to this industrial space so the owners could enjoy the views from both their southern and western 24' high arched windows. It increased the square footage of the space without changing the footprint.
Pineapple House Photography

Großes, Offenes Modernes Wohnzimmer mit weißer Wandfarbe, hellem Holzboden und verstecktem TV in San Francisco

Nice 2-story living room filled with natural light
Große, Offene Country Bibliothek mit weißer Wandfarbe, braunem Holzboden, Kamin, verputzter Kaminumrandung, verstecktem TV, braunem Boden und freigelegten Dachbalken in Houston
Große, Offene Country Bibliothek mit weißer Wandfarbe, braunem Holzboden, Kamin, verputzter Kaminumrandung, verstecktem TV, braunem Boden und freigelegten Dachbalken in Houston
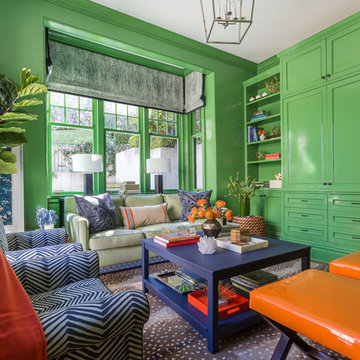
Honing in on a shared passion for vibrant color, we painted every wall surface of the family room (including the shelves and the moulding) the client’s favorite hue: Richmond Green by Benjamin Moore. This was definitely a risk, but the saturated space feels bright and alive and is the perfect backdrop for an active young family.
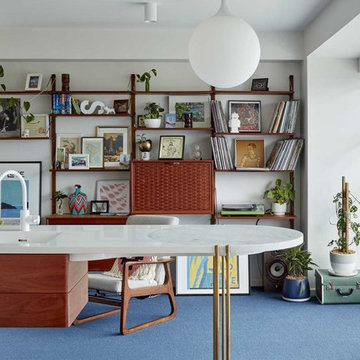
Christopher Frederick Jones
Kleine, Offene Mid-Century Bibliothek ohne Kamin mit Teppichboden, blauem Boden, weißer Wandfarbe und verstecktem TV in Brisbane
Kleine, Offene Mid-Century Bibliothek ohne Kamin mit Teppichboden, blauem Boden, weißer Wandfarbe und verstecktem TV in Brisbane

log cabin mantel wall design
Integrated Wall 2255.1
The skilled custom design cabinetmaker can help a small room with a fireplace to feel larger by simplifying details, and by limiting the number of disparate elements employed in the design. A wood storage room, and a general storage area are incorporated on either side of this fireplace, in a manner that expands, rather than interrupts, the limited wall surface. Restrained design makes the most of two storage opportunities, without disrupting the focal area of the room. The mantel is clean and a strong horizontal line helping to expand the visual width of the room.
The renovation of this small log cabin was accomplished in collaboration with architect, Bethany Puopolo. A log cabin’s aesthetic requirements are best addressed through simple design motifs. Different styles of log structures suggest different possibilities. The eastern seaboard tradition of dovetailed, square log construction, offers us cabin interiors with a different feel than typically western, round log structures.
Grüne Wohnzimmer mit verstecktem TV Ideen und Design
1