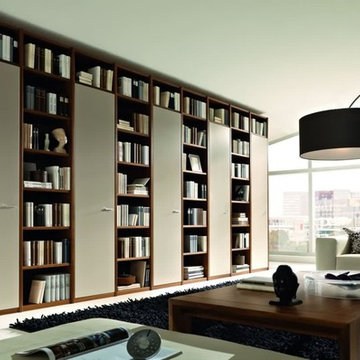Grüne Wohnzimmer mit weißem Boden Ideen und Design
Suche verfeinern:
Budget
Sortieren nach:Heute beliebt
21 – 40 von 136 Fotos
1 von 3
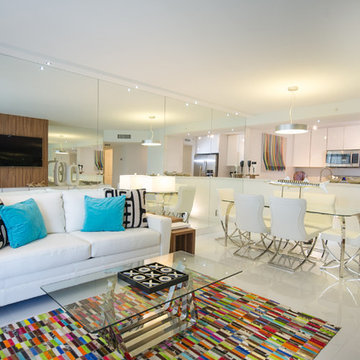
A Waylett Photography
Kleines, Offenes Modernes Wohnzimmer ohne Kamin mit weißer Wandfarbe, Porzellan-Bodenfliesen, TV-Wand und weißem Boden in Miami
Kleines, Offenes Modernes Wohnzimmer ohne Kamin mit weißer Wandfarbe, Porzellan-Bodenfliesen, TV-Wand und weißem Boden in Miami
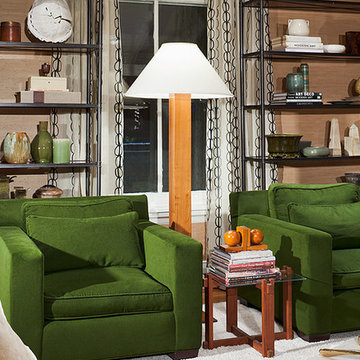
in this midcentury inspired living room, olive green club chairs stand in front of vintage bronze metal bookshelves. the carpet is white shag and the vintage cocktail table is rosewood.
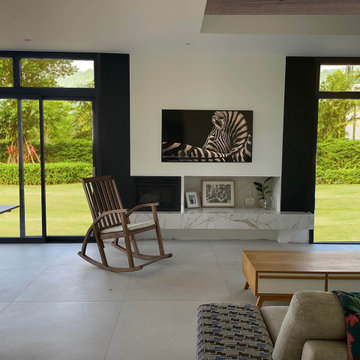
Salon entièrement ouvert sur l'exétrieur avec cheminée et tablette en marbre.
La télé tableau se dissimule sur ce pan de mur .
Großes, Offenes Modernes Wohnzimmer mit weißer Wandfarbe, Keramikboden, Kaminofen, gefliester Kaminumrandung, verstecktem TV, weißem Boden und eingelassener Decke in Grenoble
Großes, Offenes Modernes Wohnzimmer mit weißer Wandfarbe, Keramikboden, Kaminofen, gefliester Kaminumrandung, verstecktem TV, weißem Boden und eingelassener Decke in Grenoble
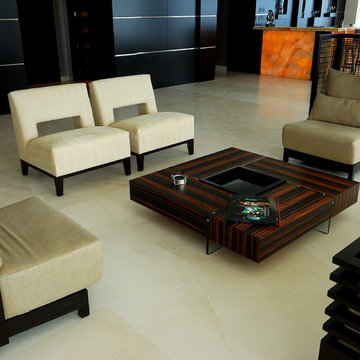
Crema Europa Limestone 24"x48" Honed (this limestone is also available 48"x48", 18"x36", 24"x24" and Slabs
Modernes Wohnzimmer mit Kalkstein und weißem Boden in Miami
Modernes Wohnzimmer mit Kalkstein und weißem Boden in Miami
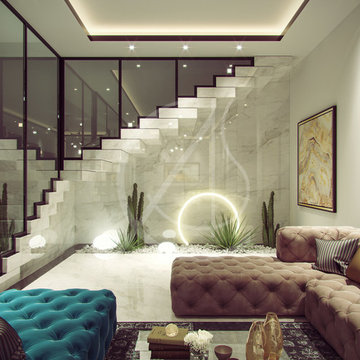
Long rectilinear living room and lounge area that suits for more intimate gatherings, with lush tufted sofas and warm neutral colours that create a cozy and comfortable space in the family villa contemporary Arabic interior design.
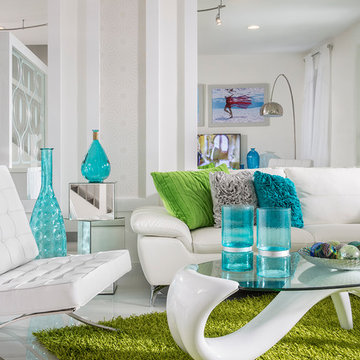
Craig Denis
Großes, Abgetrenntes Modernes Wohnzimmer ohne Kamin mit weißer Wandfarbe, Porzellan-Bodenfliesen, weißem Boden und freistehendem TV in Miami
Großes, Abgetrenntes Modernes Wohnzimmer ohne Kamin mit weißer Wandfarbe, Porzellan-Bodenfliesen, weißem Boden und freistehendem TV in Miami
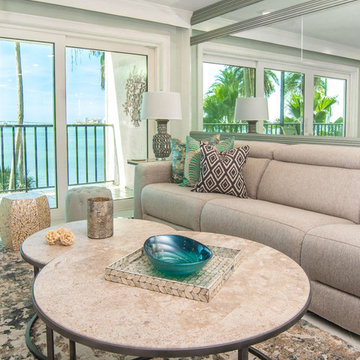
Elegant Coastal Design - home remodeling in Clearwater beach . We are in love with the final look and the customer is very happy. Pay special attention to the details: the custom made wall trim and mirrors, the leather texture kitchen countertop, the beautiful back splash, the very chic and trendy mosaic kitchen fllor
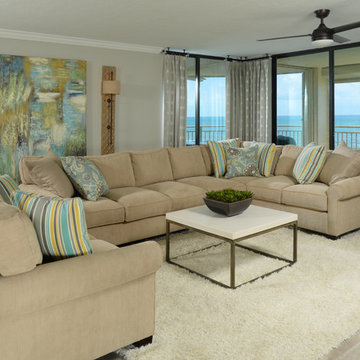
Großes, Offenes Maritimes Wohnzimmer mit grauer Wandfarbe, hellem Holzboden, weißem Boden und TV-Wand in Orlando
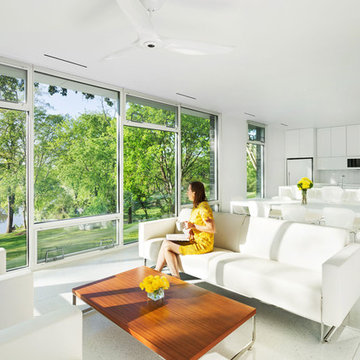
Denise Retallack © 2017
Offenes Modernes Wohnzimmer mit weißer Wandfarbe und weißem Boden in Sonstige
Offenes Modernes Wohnzimmer mit weißer Wandfarbe und weißem Boden in Sonstige
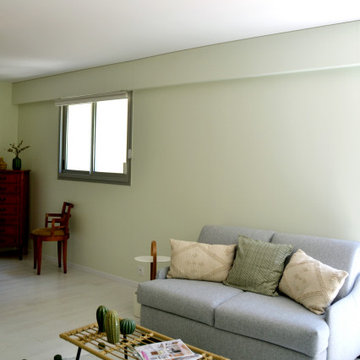
Kleines, Offenes Wohnzimmer ohne Kamin mit grüner Wandfarbe, hellem Holzboden, freistehendem TV und weißem Boden in Nantes
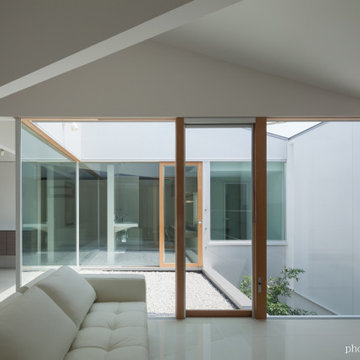
Mittelgroßes, Abgetrenntes Modernes Wohnzimmer mit weißer Wandfarbe, Porzellan-Bodenfliesen, TV-Wand und weißem Boden in Osaka
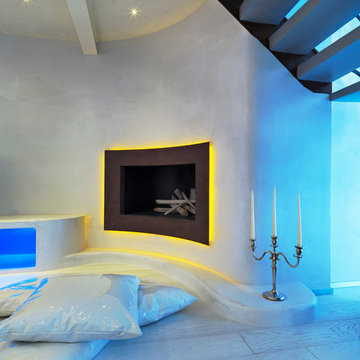
Ph Adriano Pecchio
Modernes Wohnzimmer im Loft-Stil mit weißer Wandfarbe und weißem Boden in Turin
Modernes Wohnzimmer im Loft-Stil mit weißer Wandfarbe und weißem Boden in Turin

David Calvert Photography
Modernes Wohnzimmer im Loft-Stil mit blauer Wandfarbe, Gaskamin, Kaminumrandung aus Metall und weißem Boden in Sacramento
Modernes Wohnzimmer im Loft-Stil mit blauer Wandfarbe, Gaskamin, Kaminumrandung aus Metall und weißem Boden in Sacramento
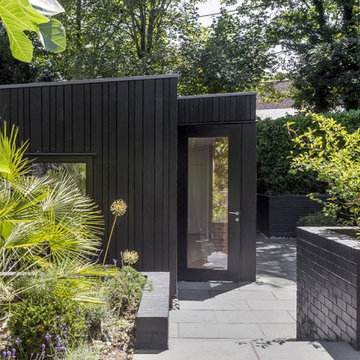
High Bois Garden Room
Mittelgroßer, Abgetrennter Moderner Hobbyraum mit weißer Wandfarbe, hellem Holzboden, TV-Wand und weißem Boden in Buckinghamshire
Mittelgroßer, Abgetrennter Moderner Hobbyraum mit weißer Wandfarbe, hellem Holzboden, TV-Wand und weißem Boden in Buckinghamshire
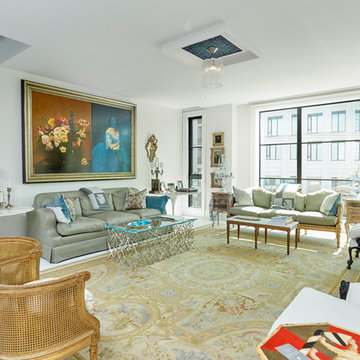
Ranjith Kumar Photography
Mittelgroßes, Repräsentatives, Abgetrenntes Stilmix Wohnzimmer mit weißer Wandfarbe und weißem Boden in Toronto
Mittelgroßes, Repräsentatives, Abgetrenntes Stilmix Wohnzimmer mit weißer Wandfarbe und weißem Boden in Toronto
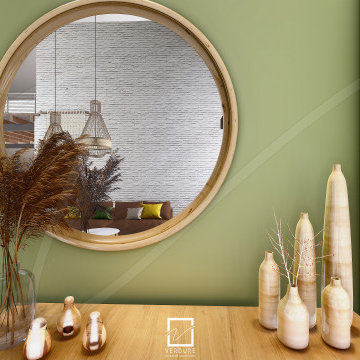
Beautiful home designed with a touch of Boho concept.
Großes Nordisches Wohnzimmer mit weißer Wandfarbe, Porzellan-Bodenfliesen, weißem Boden und Ziegelwänden in Sonstige
Großes Nordisches Wohnzimmer mit weißer Wandfarbe, Porzellan-Bodenfliesen, weißem Boden und Ziegelwänden in Sonstige
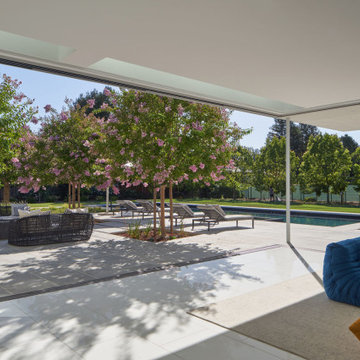
The Atherton House is a family compound for a professional couple in the tech industry, and their two teenage children. After living in Singapore, then Hong Kong, and building homes there, they looked forward to continuing their search for a new place to start a life and set down roots.
The site is located on Atherton Avenue on a flat, 1 acre lot. The neighboring lots are of a similar size, and are filled with mature planting and gardens. The brief on this site was to create a house that would comfortably accommodate the busy lives of each of the family members, as well as provide opportunities for wonder and awe. Views on the site are internal. Our goal was to create an indoor- outdoor home that embraced the benign California climate.
The building was conceived as a classic “H” plan with two wings attached by a double height entertaining space. The “H” shape allows for alcoves of the yard to be embraced by the mass of the building, creating different types of exterior space. The two wings of the home provide some sense of enclosure and privacy along the side property lines. The south wing contains three bedroom suites at the second level, as well as laundry. At the first level there is a guest suite facing east, powder room and a Library facing west.
The north wing is entirely given over to the Primary suite at the top level, including the main bedroom, dressing and bathroom. The bedroom opens out to a roof terrace to the west, overlooking a pool and courtyard below. At the ground floor, the north wing contains the family room, kitchen and dining room. The family room and dining room each have pocketing sliding glass doors that dissolve the boundary between inside and outside.
Connecting the wings is a double high living space meant to be comfortable, delightful and awe-inspiring. A custom fabricated two story circular stair of steel and glass connects the upper level to the main level, and down to the basement “lounge” below. An acrylic and steel bridge begins near one end of the stair landing and flies 40 feet to the children’s bedroom wing. People going about their day moving through the stair and bridge become both observed and observer.
The front (EAST) wall is the all important receiving place for guests and family alike. There the interplay between yin and yang, weathering steel and the mature olive tree, empower the entrance. Most other materials are white and pure.
The mechanical systems are efficiently combined hydronic heating and cooling, with no forced air required.
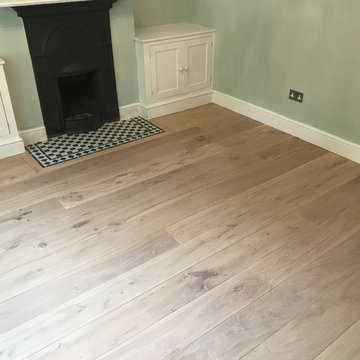
Mittelgroßes Modernes Wohnzimmer mit hellem Holzboden und weißem Boden in Sonstige
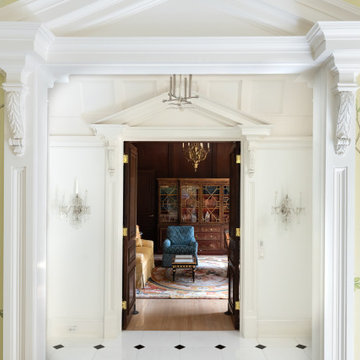
Mittelgroßes, Repräsentatives, Abgetrenntes Klassisches Wohnzimmer mit gelber Wandfarbe, Marmorboden, Kamin, weißem Boden und Tapetenwänden in Atlanta
Grüne Wohnzimmer mit weißem Boden Ideen und Design
2
