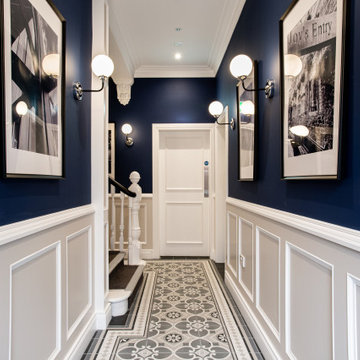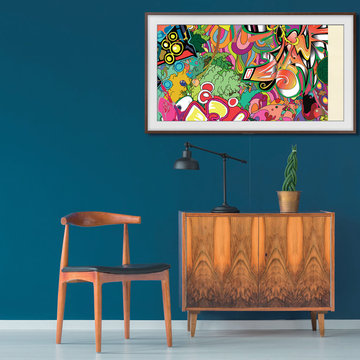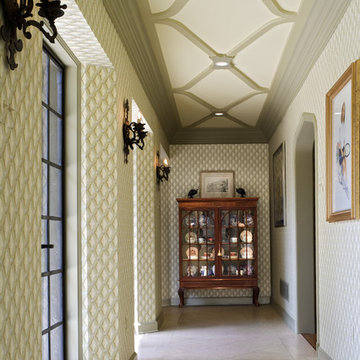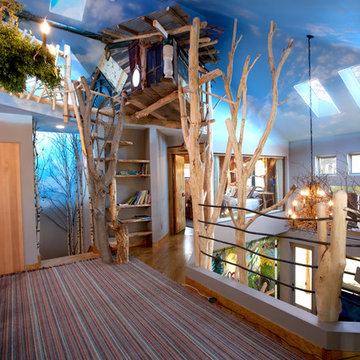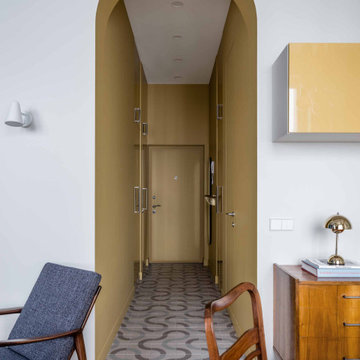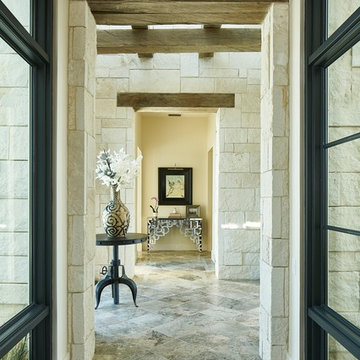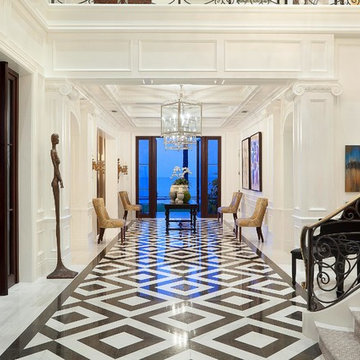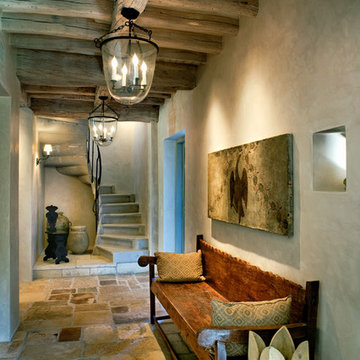Grüner, Blauer Flur Ideen und Design
Suche verfeinern:
Budget
Sortieren nach:Heute beliebt
1 – 20 von 7.458 Fotos
1 von 3
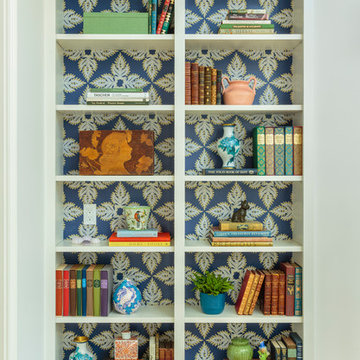
Mark Lohman
Großer Maritimer Flur mit blauer Wandfarbe und hellem Holzboden in Los Angeles
Großer Maritimer Flur mit blauer Wandfarbe und hellem Holzboden in Los Angeles

Mittelgroßer Moderner Schmaler Flur mit weißer Wandfarbe, braunem Holzboden und braunem Boden in Los Angeles
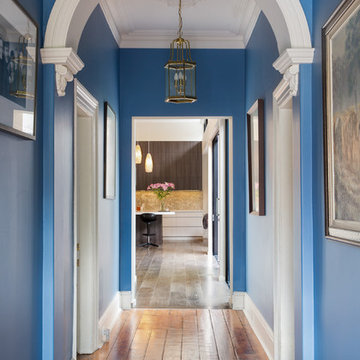
www.kithaselden.com
Mittelgroßer Klassischer Flur mit blauer Wandfarbe, braunem Holzboden und braunem Boden in Melbourne
Mittelgroßer Klassischer Flur mit blauer Wandfarbe, braunem Holzboden und braunem Boden in Melbourne
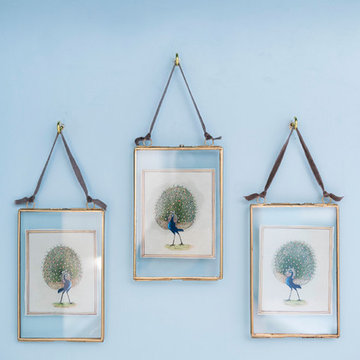
roche de la plage d’Ilbaritz, cette maison à l’aspect traditionnel côté rue, cache à l’arrière une façade verre et métal plus moderne donnant sur un agréable jardin arboré. La maison avait déjà subi une belle rénovation de sa pièce à vivre avec la création d’une extension vitrée sur deux niveaux. Cette large vision sur le jardin permet une décoration en perpétuel changement, variant au fil des saisons.
Certains espaces ne profitant pas de cette luminosité, il a fallu apporter plus de fonctionnalité, de fluidité et de douceur pour s’accorder avec cette nature. La cuisine notamment était exiguë, reculée et sombre, l’entrée cloisonnée et la salle à manger mal située. Cette rénovation a permis de rendre la cuisine plus conviviale, fonctionnelle et lumineuse comme point de ralliement et d’échanges. Des murs porteurs ont été ouverts, des portes supprimées, une large fenêtre de toit disposée pour davantage de clarté. Les façades en bois brut contrastent avec la pose de carreaux de ciment blanc au sol et un plan de travail minéral. Des carreaux peints à la main habillent la crédence et amènent cette subtile fantaisie souhaitée par la cliente. Le mobilier sur mesure pour le banc de l’entrée, les chaises retapissées par un artisan local sur une variation de jaune sable et de bleu viennent appuyer l’atmosphère paisible et naturelle de cette maison entre ville et bord de mer.
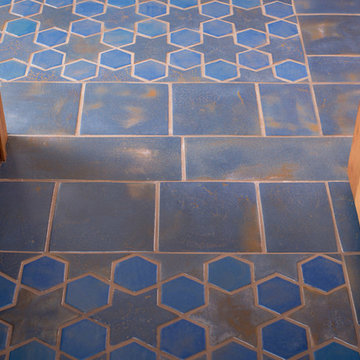
Stars and hex can be combined with simple rectangular and square shapes to define doorways, making a visual transition that is easy on the eye.
Photographer: Kory Kevin, Interior Designer: Martha Dayton Design, Architect: Rehkamp Larson Architects, Tiler: Reuter Quality Tile
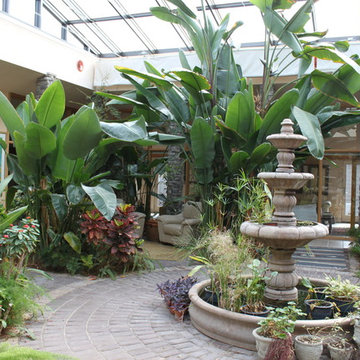
Having a fountain in your atrium can bring serenity to the home.
Garden Atriums is a green residential community in Poquoson, Virginia that combines the peaceful natural beauty of the land with the practicality of sustainable living. Garden Atrium homes are designed to be eco-friendly with zero cost utilities and to maximize the amount of green space and natural sunlight. All homeowners share a private park that includes a pond, gazebo, fruit orchard, fountain and space for a personal garden. The advanced architectural design of the house allows the maximum amount of available sunlight to be available in the house; a large skylight in the center of the house covers a complete atrium garden. Green Features include passive solar heating and cooling, closed-loop geothermal system, exterior photovoltaic panel generates power for the house, superior insulation, individual irrigation systems that employ rainwater harvesting.
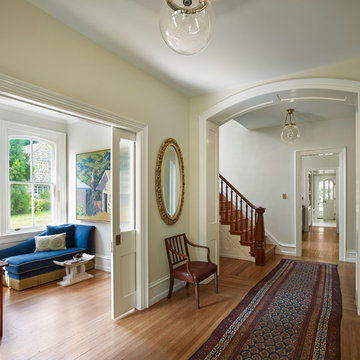
Halkin Mason Photography
Painting by Kurt Solmssen
Klassischer Flur mit beiger Wandfarbe, braunem Holzboden und braunem Boden in Philadelphia
Klassischer Flur mit beiger Wandfarbe, braunem Holzboden und braunem Boden in Philadelphia
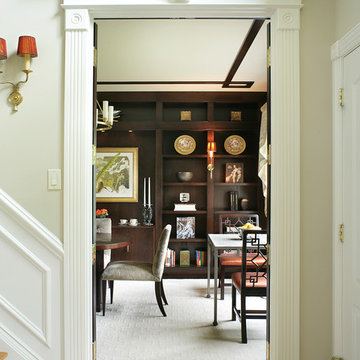
Here is a view of the ASID award winning library/dining room from the foyer
Designer: Jo Ann Alston
Photogrpaher: Peter Rymwid
Mittelgroßer Stilmix Flur mit beiger Wandfarbe und Kalkstein in New York
Mittelgroßer Stilmix Flur mit beiger Wandfarbe und Kalkstein in New York

Photo by: Tripp Smith
Klassischer Flur mit weißer Wandfarbe und braunem Holzboden in Charleston
Klassischer Flur mit weißer Wandfarbe und braunem Holzboden in Charleston
Grüner, Blauer Flur Ideen und Design
1

