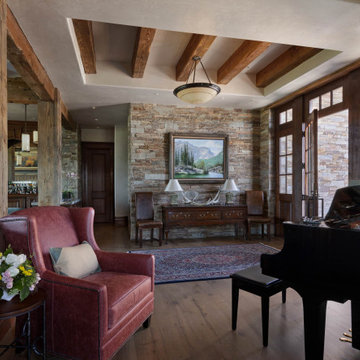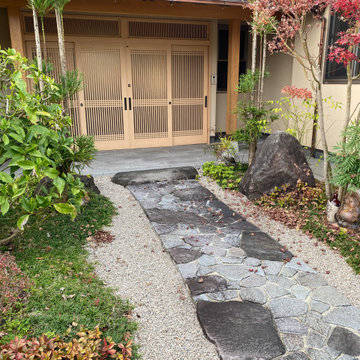Grüner Eingang mit Deckengestaltungen Ideen und Design
Suche verfeinern:
Budget
Sortieren nach:Heute beliebt
41 – 60 von 88 Fotos
1 von 3
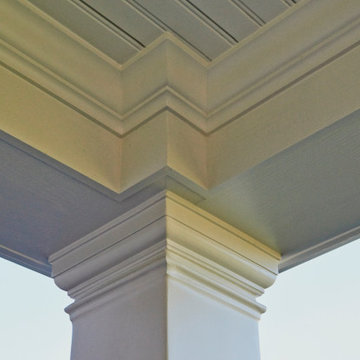
Our Clients came to us with a desire to renovate their home built in 1997, suburban home in Bucks County, Pennsylvania. The owners wished to create some individuality and transform the exterior side entry point of their home with timeless inspired character and purpose to match their lifestyle. One of the challenges during the preliminary phase of the project was to create a design solution that transformed the side entry of the home, while remaining architecturally proportionate to the existing structure.
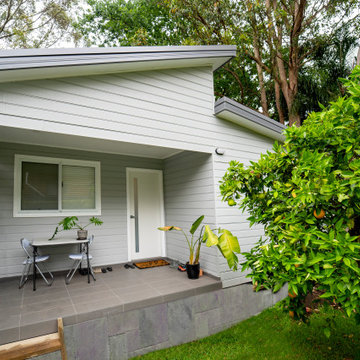
Tucked within the lush backyard, this granny flat becomes a beautiful addition. Its raked roof adds interest and calms the structure into it surroundings. Spandek exterior is a good alternative for a contemporary look with minimal maintenance. The light grey exterior lets the green foliage pop.
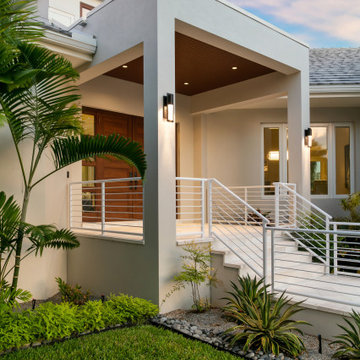
Mittelgroßes Maritimes Foyer mit grauer Wandfarbe, Porzellan-Bodenfliesen, Doppeltür, hellbrauner Holzhaustür, braunem Boden und eingelassener Decke in Tampa

Ocean view custom home
Major remodel with new lifted high vault ceiling and ribbnon windows above clearstory http://ZenArchitect.com
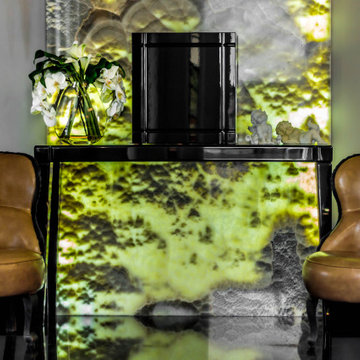
Großer Eklektischer Eingang mit Vestibül, grauer Wandfarbe, Porzellan-Bodenfliesen, Doppeltür, weißer Haustür, schwarzem Boden, eingelassener Decke und Tapetenwänden in Sonstige
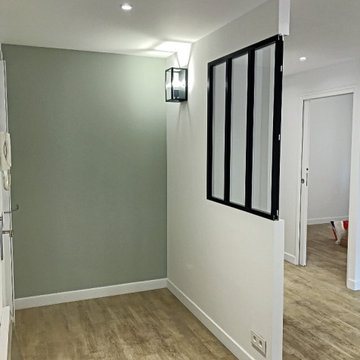
Ici le fond du mur d'entrée a été repeint dans le même coloris que celui du salon en rappel.
les cloison séparant l'entrée du reste de l'appartement ainsi que celle du salon ont été retirées pour permettre un apport de luminosité dès l'arrivée dans les lieux. L'intégration d'une verrière permet de donner de la profondeur vers la cuisine et le reste de l'appartement.
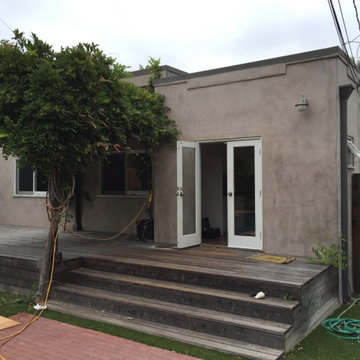
Entry way to the home;
Within this photograph, we see the stuccoing and exterior stage of the project as well as the installation of the wood deck/front porch, and the stairs which lead up to the home. Stucco, installation of front doors and windows.
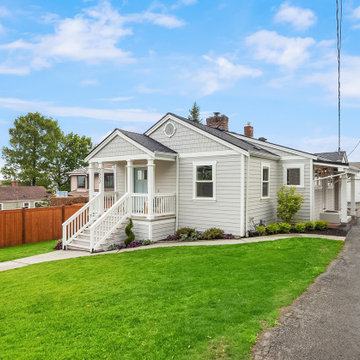
Mittelgroßer Maritimer Eingang mit grauer Wandfarbe, hellem Holzboden, Einzeltür, blauer Haustür, beigem Boden, Holzdielendecke und Holzdielenwänden in Seattle
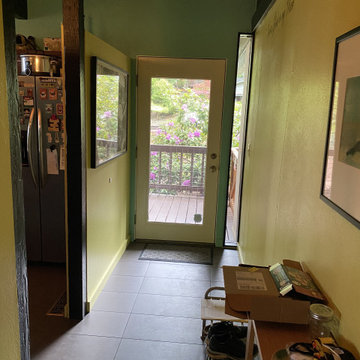
Retro Eingang mit grüner Wandfarbe, Betonboden, Einzeltür, oranger Haustür, grauem Boden und Holzdecke in Sonstige
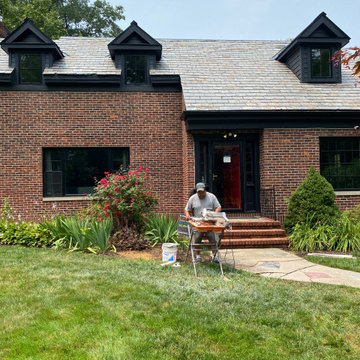
New addition
Mittelgroßer Moderner Eingang mit buntem Boden und eingelassener Decke in Newark
Mittelgroßer Moderner Eingang mit buntem Boden und eingelassener Decke in Newark
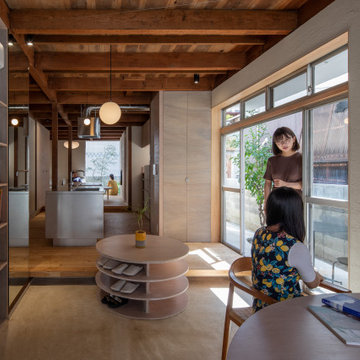
手前から、土間・キッチン・リビングとステップフロアで連続した空間になっています。また周りはぐるりとテラスが取り囲む。気分に合わせて様々な居場所を選び取れます。
Großer Mediterraner Eingang mit Stauraum, beiger Wandfarbe, Schiebetür, heller Holzhaustür, beigem Boden, Holzdecke und Holzdielenwänden in Sonstige
Großer Mediterraner Eingang mit Stauraum, beiger Wandfarbe, Schiebetür, heller Holzhaustür, beigem Boden, Holzdecke und Holzdielenwänden in Sonstige
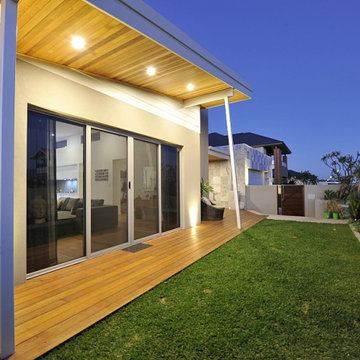
Front entry with matching timber deck, front door and ceiling
Mittelgroße Moderne Haustür mit grauer Wandfarbe, dunklem Holzboden, Drehtür, dunkler Holzhaustür, braunem Boden und Holzdielendecke in Perth
Mittelgroße Moderne Haustür mit grauer Wandfarbe, dunklem Holzboden, Drehtür, dunkler Holzhaustür, braunem Boden und Holzdielendecke in Perth
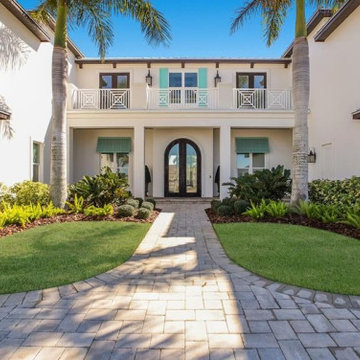
STUNNING HOME ON TWO LOTS IN THE RESERVE AT HARBOUR WALK. One of the only homes on two lots in The Reserve at Harbour Walk. On the banks of the Manatee River and behind two sets of gates for maximum privacy. This coastal contemporary home was custom built by Camlin Homes with the highest attention to detail and no expense spared. The estate sits upon a fully fenced half-acre lot surrounded by tropical lush landscaping and over 160 feet of water frontage. all-white palette and gorgeous wood floors. With an open floor plan and exquisite details, this home includes; 4 bedrooms, 5 bathrooms, 4-car garage, double balconies, game room, and home theater with bar. A wall of pocket glass sliders allows for maximum indoor/outdoor living. The gourmet kitchen will please any chef featuring beautiful chandeliers, a large island, stylish cabinetry, timeless quartz countertops, high-end stainless steel appliances, built-in dining room fixtures, and a walk-in pantry. heated pool and spa, relax in the sauna or gather around the fire pit on chilly nights. The pool cabana offers a great flex space and a full bath as well. An expansive green space flanks the home. Large wood deck walks out onto the private boat dock accommodating 60+ foot boats. Ground floor master suite with a fireplace and wall to wall windows with water views. His and hers walk-in California closets and a well-appointed master bath featuring a circular spa bathtub, marble countertops, and dual vanities. A large office is also found within the master suite and offers privacy and separation from the main living area. Each guest bedroom has its own private bathroom. Maintain an active lifestyle with community features such as a clubhouse with tennis courts, a lovely park, multiple walking areas, and more. Located directly next to private beach access and paddleboard launch. This is a prime location close to I-75,
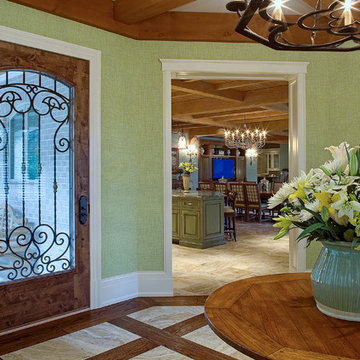
Mittelgroße Klassische Haustür mit Keramikboden, dunkler Holzhaustür, beigem Boden, grüner Wandfarbe, Doppeltür und Kassettendecke in Tampa
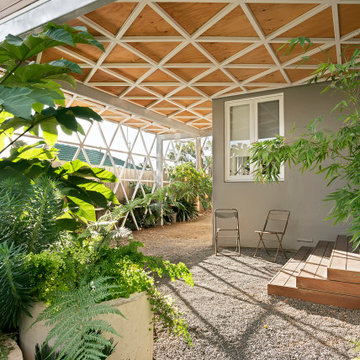
50/50s House is a love letter to the 1950’s. Our clients, Gina and David have a love for books and found objects and wanted to display their collections with pride. The brief also called for a home that would afford them and their teenage sons the ability to occupy different spaces without feeling disconnected. Bold lines and playful geometry work in tandem with the charm of the existing house to create a beautiful healthy home that is as endearing as it is enduring.
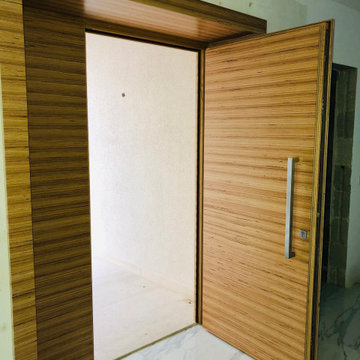
Vista interna della porta d'ingresso
Moderne Haustür mit weißer Wandfarbe, Porzellan-Bodenfliesen, Doppeltür, heller Holzhaustür, weißem Boden und eingelassener Decke in Catania-Palermo
Moderne Haustür mit weißer Wandfarbe, Porzellan-Bodenfliesen, Doppeltür, heller Holzhaustür, weißem Boden und eingelassener Decke in Catania-Palermo
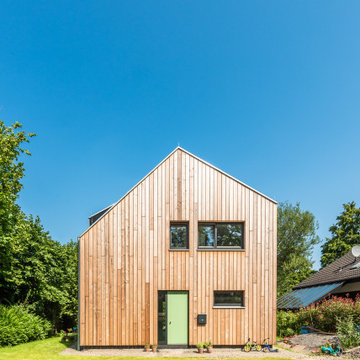
Bitte nicht stören
!
Pferdekoppel, Streuobstwiese und die Ruhe des Waldes. Das kleine Einfamilienhaus gliedert sich wie selbstverständlich und ganz unaufdringlich in die bestehende Struktur aus Wäldchen, Feldern und Einfamilienhäusern ein.
Das freie Baulückengrundstück wurde lange Zeit von Gehölzen und Sträuchern vereinnahmt und lag unscheinbar am Wegesrand der kleinen Sackgassenstraße, worüber gerade mal acht Häuser zu erreichen sind. Das neunte Haus sollte dieses Idyll nicht stören, sondern vervollständigen. Baufluchten und Volumen orientieren sich an den Nachbarn.
Die Bauherren, eine junge vierköpfiger Familie, mit Wurzeln in Mülheim und Oberhausen, wollten das Berliner Großstadtflair gegen die Qualitäten der Metropolregion Ruhrgebiet eintauschen. Die Vorzüge aus eng verbundenen und gut miteinander verknüpften Städten und dazu der schnelle Kurzschluss ins Grüne und die Natur direkt vor der Haustür ließen die Entscheidung nicht schwer fallen. Die Nähe zur Familie, Heimat und Freunden aus Kindertagen war da fast nur noch das „i Tüpfelchen“.
Aber nicht nur lokal sollte sich das Gebäude einer gewissen Naturverbundenheit unterstellen, auch die Bauweise, die gewählten Materialien und die Haustechnik sollten möglichst ökologisch und sinnvoll eingesetzt werden. So entstand auf kleinem Grundriss ein Energieeffizientes Gebäude im KfW70 Standard.
Als Primärbauweise entschieden sich die Bauherren für eine Holzrahmenbauweise mit Zellulosedämmung, dreifach verglaste Holz-Aluminium Fenster, sowie einer Holzfassade aus breiten Lärchendielen. Unterstützt wird die Effizienz der Gebäudehülle durch eine kontrollierte Lüftungsanlage, welches das ganz Jahr über ein angenehmes und behagliches Wohnklima schafft.
Grundrissausrichtung und -orientierung der Fenster wurde bewusst auf den Tagesablauf der Bewohner abgestimmt. So findet der Licht und Sonneneinfall dort statt, wo er tageszeitlich gewünscht ist. Das Erdgeschoss bietet viel Raum für das gemeinsame Familienleben. Küche, Esszimmer und Wohnzimmer bilden das offen Herzstück des Erdgeschosses. Die Vielzahl an möglichen Blickbeziehungen zwischen den Bereichen, mit direkter Verknüpfung zum Garten, bieten nicht nur in der Nutzung viele Möglichkeiten. Auch das Spielen im und um das Haus herum spiegeln das Einbinden in die Umgebung besonders gut wieder.
Der Baustoff Holz ist überall im Haus spür- und erlebbar. Über die Holz-Aluminium Fenstern mit innenseitig klar lasiertem Fichtenholz, der skulpturalen Innentreppe aus Bau-Schichtholz Platten, hin zur unbehandelten Massivholzdecke. Die Böden hingegen wurden mit einem homogenen Linoleum in dunkel Lila belegt, wodurch Kontrast und Farbabstimmung den Räumen noch mehr Tiefe verleihen. Die Ruhe und Stärke des Erscheinungsbildes werden subtil aber zielgerichtet durch das passgenaue Zusammenspiel von Proportionen, Fassadenbrett & Fuge, sowie den bewusst gesetzten Fensterformaten erzeugt und ist das Resultat einer konsequenten und bis ins Detail ausgearbeiteten Planung.
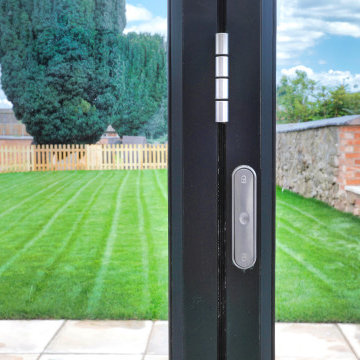
In August 2020, we sought planning permission for a single storey rear extension at Thurlaston Chapel – a Baptist church in Leicestershire.
Thurlaston Chapel had become a growing centre for the community and the extension plans were a conduit for the growing congregation to enjoy and to enable them to cater better in their events that involve the wider community.
We were tasked with designing an extension that not only provided the congregation with a functional space, but also enhanced the area and showcased the original property, its history and character.
The main feature of the design was the addition of a glass gable end and large glass panels in a more contemporary style with grey aluminium frames. These were introduced to frame the outdoor space, highlighting one of the church’s key features – the graveyard – while allowing visitors to see inside the church and the original architectural features of the property, creating a juxtaposition between the new and the old. We also wanted to maximise the beauty of the views and open the property up to the rear garden, providing churchgoers with better enjoyment of the surrounding green space, and bringing the outside in.
Internally, we added a glass partition between the original entrance hall and the new extension to link the spaces together. We also left the original wall of the previous extension in as feature wall to retain some of the original character and created a kitchen area and bar out of the original outbuilding, which we managed to tie into the new extension with a clever hipped roof layout, in order to cater for growing congregation.
Grüner Eingang mit Deckengestaltungen Ideen und Design
3
