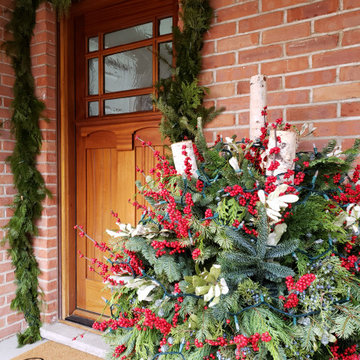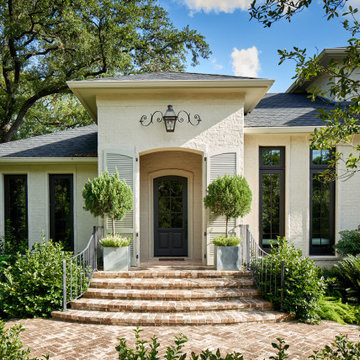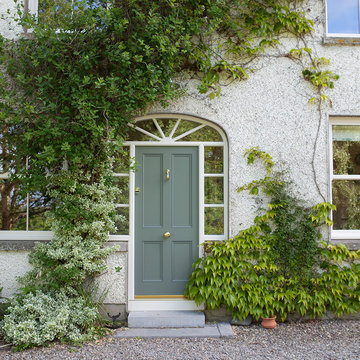Grüner Eingang mit Einzeltür Ideen und Design
Suche verfeinern:
Budget
Sortieren nach:Heute beliebt
1 – 20 von 1.714 Fotos
1 von 3

Mittelgroßes Country Foyer mit weißer Wandfarbe, hellem Holzboden, Einzeltür, weißer Haustür und beigem Boden in Boise

Wrap around front porch - relax, read or socialize here - plenty of space for furniture and seating
Klassischer Eingang mit Einzeltür und dunkler Holzhaustür in Chicago
Klassischer Eingang mit Einzeltür und dunkler Holzhaustür in Chicago
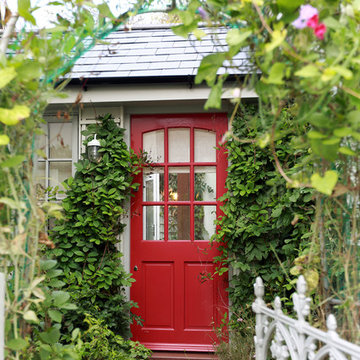
Alex Maguire
Klassische Haustür mit Einzeltür und roter Haustür in London
Klassische Haustür mit Einzeltür und roter Haustür in London
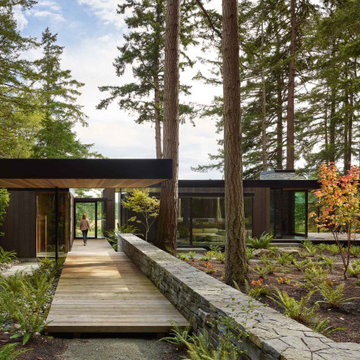
Front entry sequence with flagstone wall, cedar boardwalk, and Northwest landscaping.
Moderner Eingang mit Einzeltür und Haustür aus Glas in Seattle
Moderner Eingang mit Einzeltür und Haustür aus Glas in Seattle
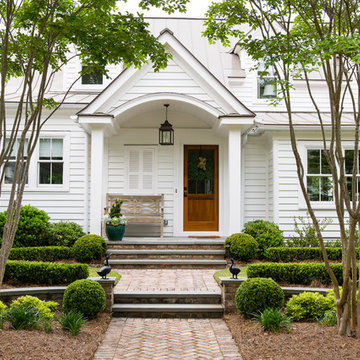
Klassische Haustür mit weißer Wandfarbe, Einzeltür und brauner Haustür in Charleston

Moderne Haustür mit grauer Wandfarbe, Betonboden, Einzeltür, hellbrauner Holzhaustür und grauem Boden in Los Angeles
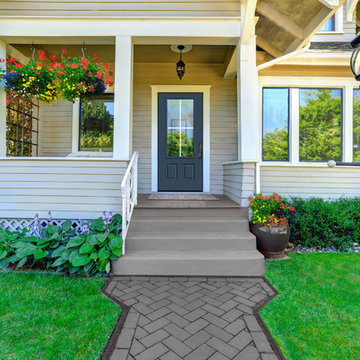
Gentleman's Gray (Benjamin Moore 2062-20) – When the sun sets on dark indigo blue it fades to a deep, mysterious gray. Introspection, intelligence and wisdom are equally entwined in this strong, complex neutral.

Project Details: We completely updated the look of this home with help from James Hardie siding and Renewal by Andersen windows. Here's a list of the products and colors used.
- Iron Gray JH Lap Siding
- Boothbay Blue JH Staggered Shake
- Light Mist JH Board & Batten
- Arctic White JH Trim
- Simulated Double-Hung Farmhouse Grilles (RbA)
- Double-Hung Farmhouse Grilles (RbA)
- Front Door Color: Behr paint in the color, Script Ink

© Andrew Pogue
Mittelgroße Moderne Haustür mit beiger Wandfarbe, Travertin, Einzeltür, schwarzer Haustür und beigem Boden in Denver
Mittelgroße Moderne Haustür mit beiger Wandfarbe, Travertin, Einzeltür, schwarzer Haustür und beigem Boden in Denver
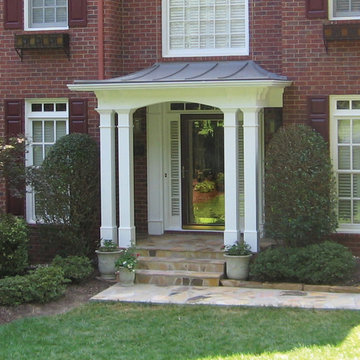
Four column arched portico with steel roof located in Alpharetta, GA. ©2012 Georgia Front Porch.
Mittelgroße Klassische Haustür mit Einzeltür und schwarzer Haustür in Atlanta
Mittelgroße Klassische Haustür mit Einzeltür und schwarzer Haustür in Atlanta

Mittelgroßer Moderner Eingang mit Stauraum, weißer Wandfarbe, Schieferboden, Einzeltür und weißer Haustür in New York
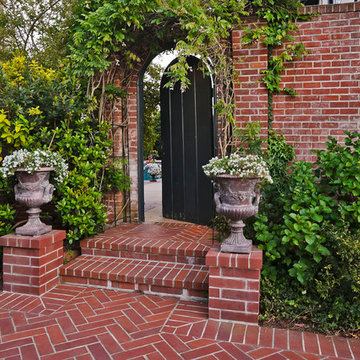
Dennis Mayer Photographer
Klassischer Eingang mit Einzeltür und schwarzer Haustür in San Francisco
Klassischer Eingang mit Einzeltür und schwarzer Haustür in San Francisco

Front Entry Gable on Modern Farmhouse
Mittelgroße Landhaus Haustür mit weißer Wandfarbe, Schieferboden, Einzeltür, blauer Haustür und blauem Boden in San Francisco
Mittelgroße Landhaus Haustür mit weißer Wandfarbe, Schieferboden, Einzeltür, blauer Haustür und blauem Boden in San Francisco

An in-law suite (on the left) was added to this home to comfortably accommodate the owners extended family. A separate entrance, full kitchen, one bedroom, full bath, and private outdoor patio provides a very comfortable additional living space for an extended stay. An additional bedroom for the main house occupies the second floor of this addition.
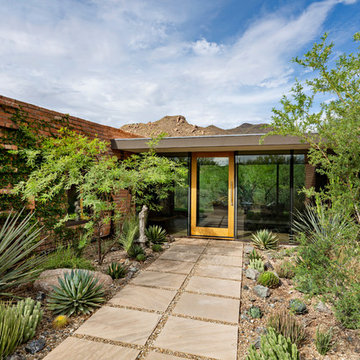
Embracing the organic, wild aesthetic of the Arizona desert, this home offers thoughtful landscape architecture that enhances the native palette without a single irrigation drip line.
Landscape Architect: Greey|Pickett
Architect: Clint Miller Architect
Landscape Contractor: Premier Environments
Photography: Steve Thompson
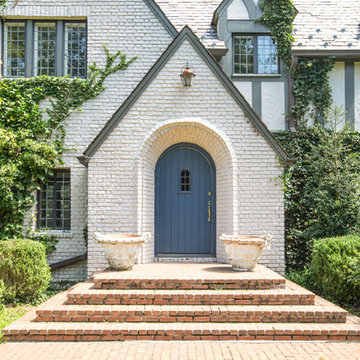
Große Haustür mit weißer Wandfarbe, Einzeltür und blauer Haustür in New York
Grüner Eingang mit Einzeltür Ideen und Design
1

