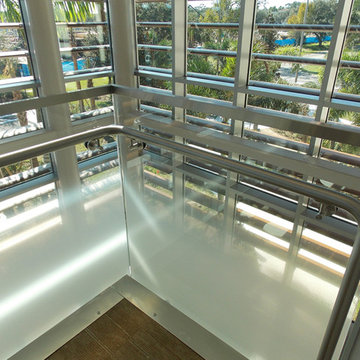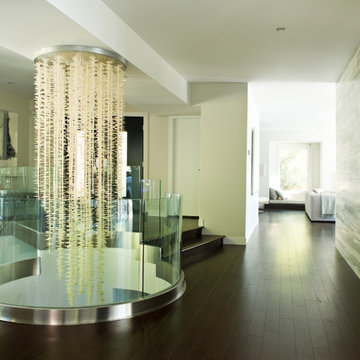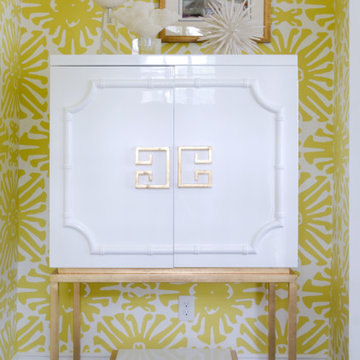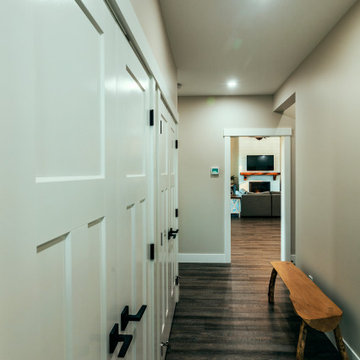Grüner Flur mit dunklem Holzboden Ideen und Design
Suche verfeinern:
Budget
Sortieren nach:Heute beliebt
81 – 100 von 139 Fotos
1 von 3
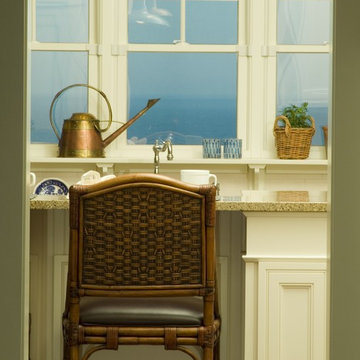
Large casement windows and three levels of porches along the back of the house characterize the exterior of this classic-style home perfect for lakeside or oceanfront living. Inside, the kitchen, living and dining rooms all boast large windows and French doors that lead to the nearby deck. The kitchen features a large cooktop area and spacious island with seating. Upstairs are three bedrooms on the second floor and a third floor tower room. The casual and comfortable lower level features a family room with kitchenette, guest suite and billiards area.
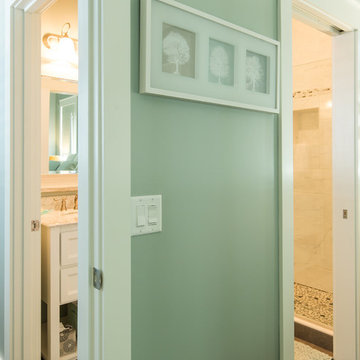
Großer Maritimer Flur mit grüner Wandfarbe und dunklem Holzboden in Miami
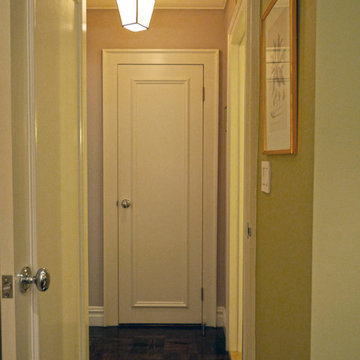
The original dark hardwood floors are rich and inviting throughout while the hardware, trim and doors were updated to a more a traditional style in keeping with the apartment's prewar roots.
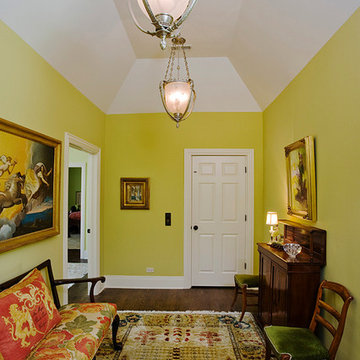
http://www.pickellbuilders.com. Photography by Linda Oyama Bryan. Upper Hallway with White Oak Hardwood Flooring and Clipped Ceiling.
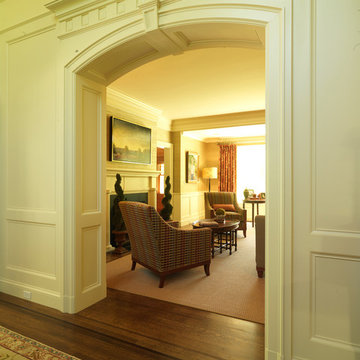
Hart Associates Architects
Großer Klassischer Flur mit weißer Wandfarbe und dunklem Holzboden in Boston
Großer Klassischer Flur mit weißer Wandfarbe und dunklem Holzboden in Boston
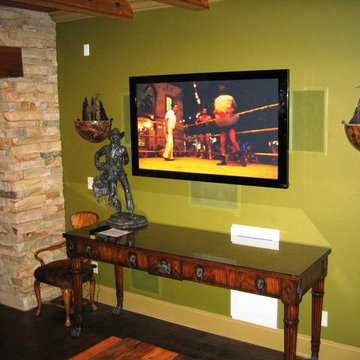
Mittelgroßer Klassischer Flur mit grüner Wandfarbe und dunklem Holzboden in Sonstige
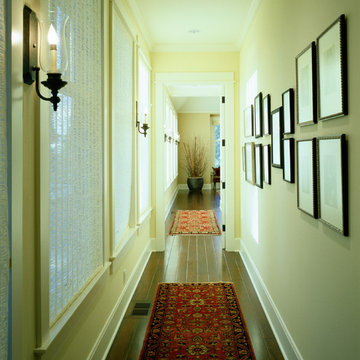
Hall to Master Suite
Photo by Steve Keating
Klassischer Flur mit dunklem Holzboden und beiger Wandfarbe in Seattle
Klassischer Flur mit dunklem Holzboden und beiger Wandfarbe in Seattle
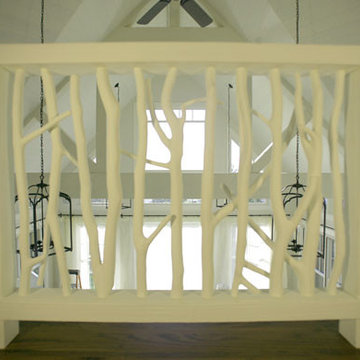
Geräumiger Maritimer Flur mit weißer Wandfarbe, dunklem Holzboden und braunem Boden in Salt Lake City
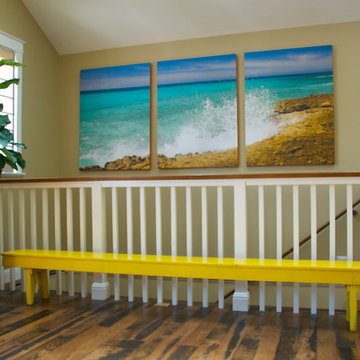
http://www.sawyersdesign.com
Mittelgroßer Moderner Flur mit beiger Wandfarbe und dunklem Holzboden in San Francisco
Mittelgroßer Moderner Flur mit beiger Wandfarbe und dunklem Holzboden in San Francisco
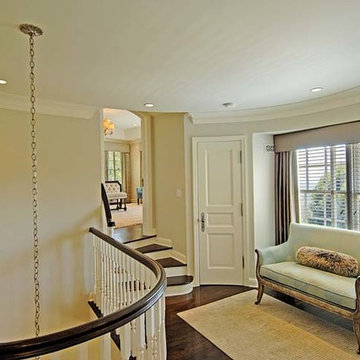
Mittelgroßer Klassischer Flur mit weißer Wandfarbe und dunklem Holzboden in Los Angeles
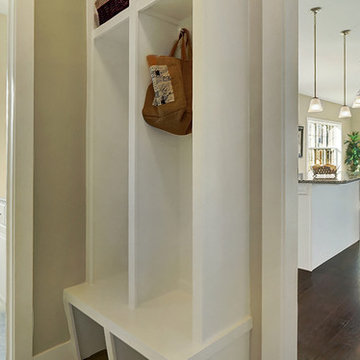
This 2-story home features a welcoming front porch, 3-car side entry garage, and Mudroom complete with built-in lockers. A dramatic 2-story ceiling in the Foyer makes a grand impression upon entering the home. Hardwood flooring in the Foyer extends to the Dining Room, Kitchen, and Breakfast Area. The Kitchen is well-appointed with HanStone Quartz countertops, tile backsplash, island with breakfast bar, stainless steel appliances, and attractive cabinetry with decorative crown molding. The Sunny Breakfast Area off of the Kitchen provides sliding glass door access to the backyard patio. The Great Room equipped with a cozy gas fireplace shares an open floor plan with the Kitchen and Breakfast Area. To the front of the home, the elegant Dining Room with tray ceiling and craftsman style wainscoting is adjacent to the Living Room.
On the second floor are all 4 bedrooms, 2 bathrooms, loft space, and a convenient 2nd floor laundry room. The Owner’s Suite includes an expansive closet, attractive ceiling detail, and a private bathroom with 5’ tile shower and double bowl vanity with cultured marble top.
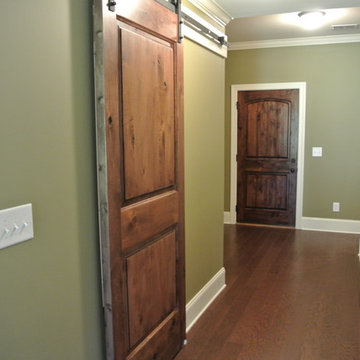
Spectacular American Craftsman new construction home featuring 2 Master Suites! One on main level the other upstairs! Exciting ceiling trim detail, mudroom w/custom bench, niche bookcases 2 bedrooms, wood-burning fireplace in sunroom, stacked stone fire pit, open-rafter covered patio and much, much more!
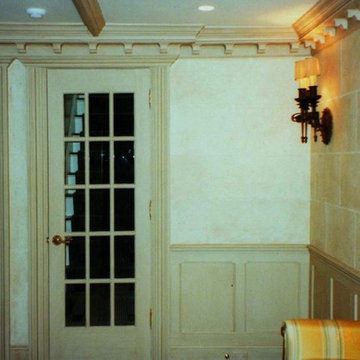
new construction project / builder - cmd corporation
Großer Klassischer Flur mit beiger Wandfarbe, dunklem Holzboden und braunem Boden in Boston
Großer Klassischer Flur mit beiger Wandfarbe, dunklem Holzboden und braunem Boden in Boston
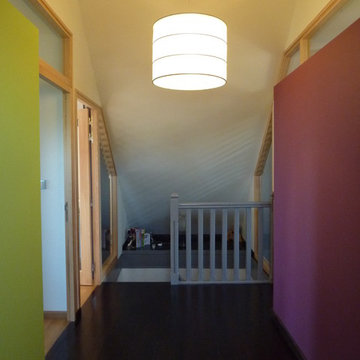
RCA
Mittelgroßer Moderner Flur mit bunten Wänden, dunklem Holzboden und braunem Boden in Dijon
Mittelgroßer Moderner Flur mit bunten Wänden, dunklem Holzboden und braunem Boden in Dijon
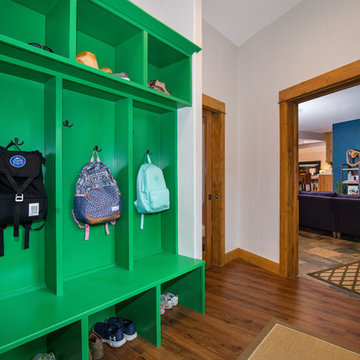
Mudroom Design
Mittelgroßer Klassischer Flur mit grauer Wandfarbe, dunklem Holzboden und braunem Boden in Denver
Mittelgroßer Klassischer Flur mit grauer Wandfarbe, dunklem Holzboden und braunem Boden in Denver
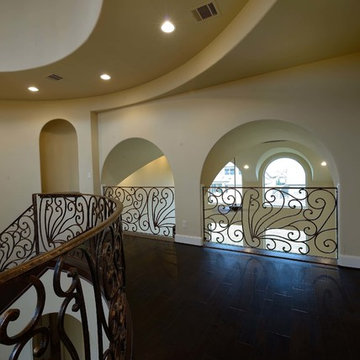
Großer Mediterraner Flur mit beiger Wandfarbe, dunklem Holzboden und braunem Boden in Houston
Grüner Flur mit dunklem Holzboden Ideen und Design
5
