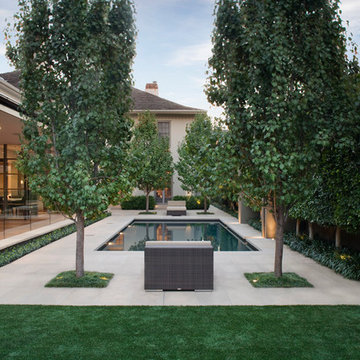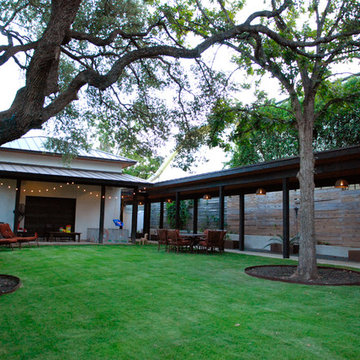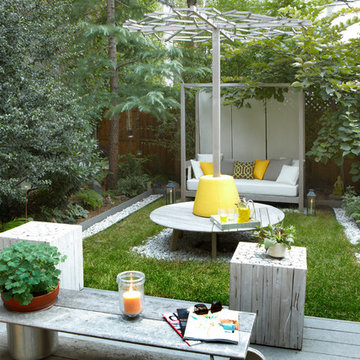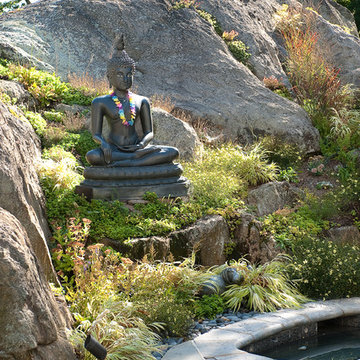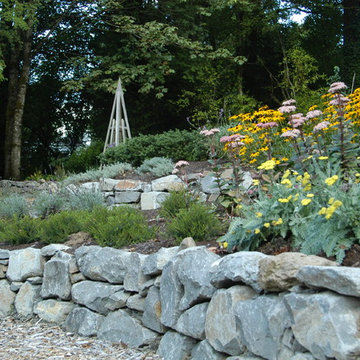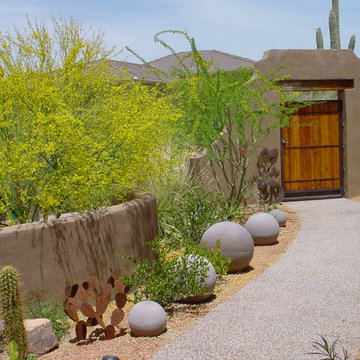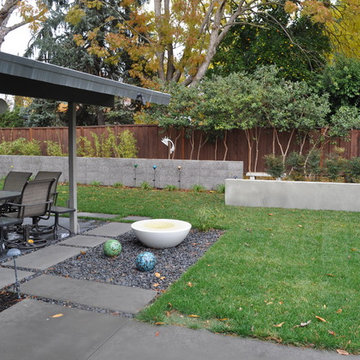Grüner Garten Ideen und Design
Suche verfeinern:
Budget
Sortieren nach:Heute beliebt
1 – 20 von 119 Fotos
1 von 3

Landscape lighting is used to enhance the evening experience.
http://www.jerryfinleyphotography.com/
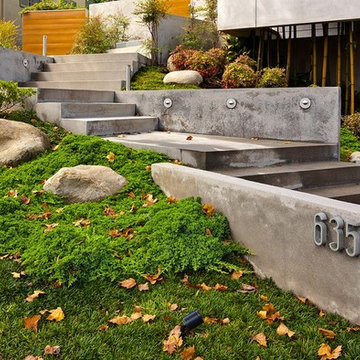
concrete , steps, exterior, slope, exterior recess lights
Barry Schwartz Photography
Moderner Hanggarten in Los Angeles
Moderner Hanggarten in Los Angeles
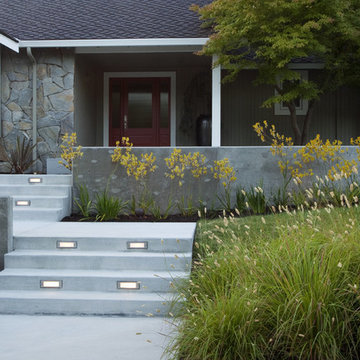
Photography: @ Lauren Hall Knight
Klassischer Vorgarten in San Francisco
Klassischer Vorgarten in San Francisco
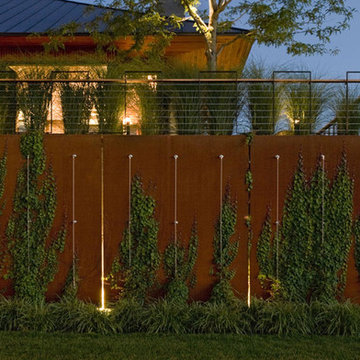
Corten steel panels float off of a concrete retaining wall. Internall lights illuminate the panel at night and make it appear to float.
Geräumiger, Halbschattiger Moderner Garten in Burlington
Geräumiger, Halbschattiger Moderner Garten in Burlington
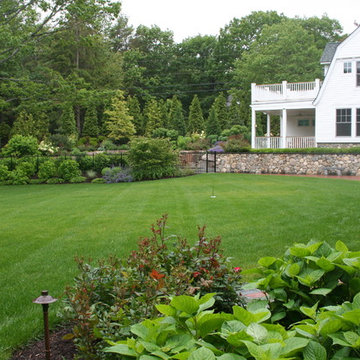
Geräumiger Klassischer Garten hinter dem Haus in Manchester
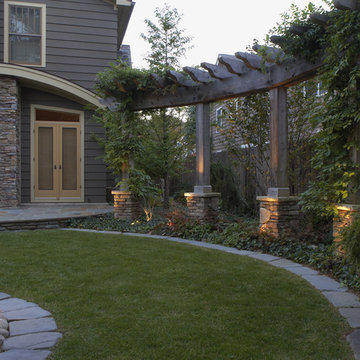
These Landscape Architectural elements were designed and installed by Great Oaks Landscape Associates Inc. Great Oaks used pergolas and arbors to accent the patio's, sitting areas, and outdoor living spaces.
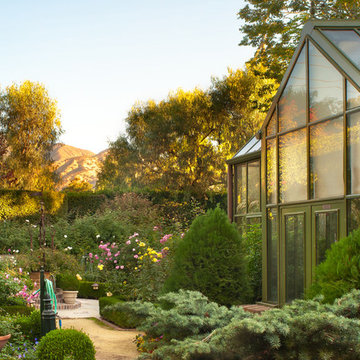
In keeping with the estate’s traditional English Tudor style 10,000 sq. ft. of gardens were designed. The English Gardens are characterized by regular, geometric planting patterns and pathways, with antique decorative accessories heightening their old-world feel. Special nooks and hideaways, coupled with the sound of cascading water in fountains, create a serene environment, while delicate lighting in planter boxes makes the garden perfect for early evening strolls.
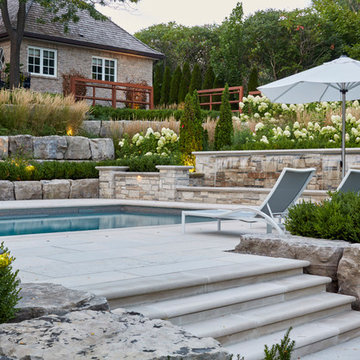
With a lengthy list of ideas about how to transform their backyard, the clients were excited to see what we could do. Existing features on site needed to be updated and in-cooperated within the design. The view from each angle of the property was already outstanding and we didn't want the design to feel out of place. We had to make the grade changes work to our advantage, each separate space had to have a purpose. The client wanted to use the property for charity events, so a large flat turf area was constructed at the back of the property, perfect for setting up tables, chairs and a stage if needed. It also created the perfect look out point into the back of the property, dropping off into a ravine. A lot of focus throughout the project was the plant selection. With a large amount of garden beds, we wanted to maintain a clean and formal look, while still offering seasonal interest. We did this by edging the beds with boxwoods, adding white hydrangeas throughout the beds for constant colour, and subtle pops of purple and yellow. This along with the already breathtaking natural backdrop of the space, is more than enough to make this project stand out.
Photographer: Jason Hartog Photography
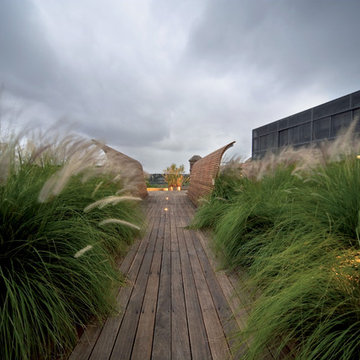
Photography by John Gollings
Maritimer Garten mit Dielen in Sydney
Maritimer Garten mit Dielen in Sydney
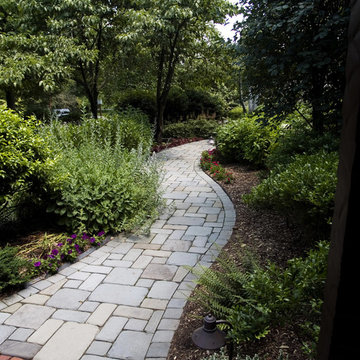
Schattiger, Geometrischer, Mittelgroßer Klassischer Garten mit Natursteinplatten in Sonstige
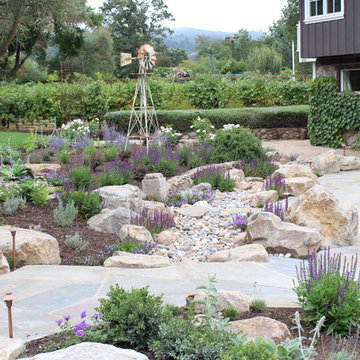
Sweeping view of the property looking northeast from the driveway edge. Dining and pool patios softy separated into outdoor rooms by meandering gardens and Bluestone "bridge." Design by Magrane Associates Landscape Design, Photo by JKT Associates, Inc.
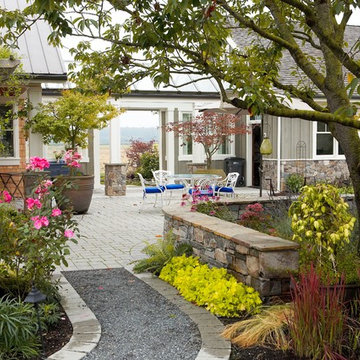
Path to outdoor dining terrace. Photography by Ian Gleadle.
Eklektischer Garten hinter dem Haus in Seattle
Eklektischer Garten hinter dem Haus in Seattle
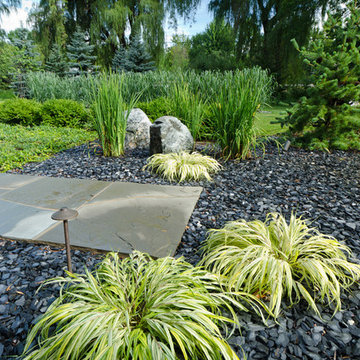
Japanese hakone grass in slate chip mulch.
Westhauser Photography
Mittelgroßer Moderner Garten in Milwaukee
Mittelgroßer Moderner Garten in Milwaukee
Grüner Garten Ideen und Design
1
