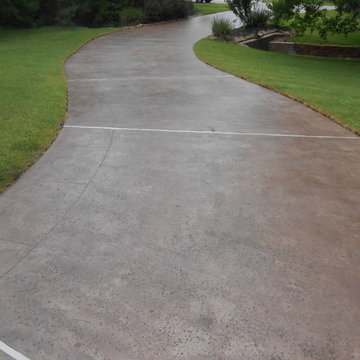Grüner Garten mit Auffahrt Ideen und Design
Suche verfeinern:
Budget
Sortieren nach:Heute beliebt
1 – 20 von 7.334 Fotos
1 von 3
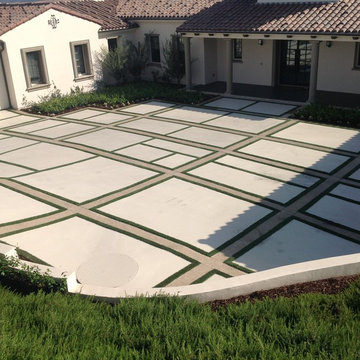
JF
Großer, Halbschattiger Moderner Vorgarten mit Auffahrt, Kübelpflanzen und Betonboden in San Diego
Großer, Halbschattiger Moderner Vorgarten mit Auffahrt, Kübelpflanzen und Betonboden in San Diego
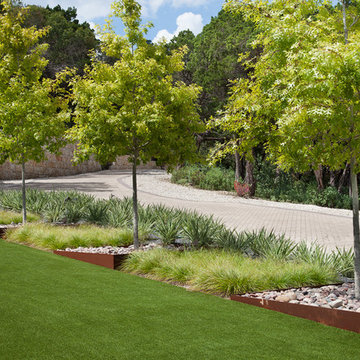
An enlargement of circle drive island with a synthetic turf play lawn anchored by terraced steel tree planters.
Photo by Rachel Paul Photography
Großer Moderner Garten im Frühling mit direkter Sonneneinstrahlung, Auffahrt und Pflastersteinen in Austin
Großer Moderner Garten im Frühling mit direkter Sonneneinstrahlung, Auffahrt und Pflastersteinen in Austin
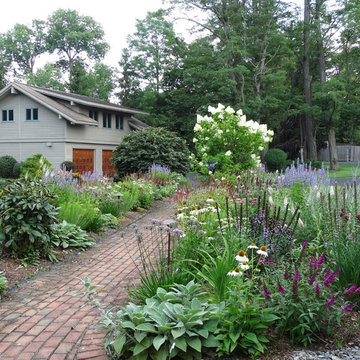
Soft colourful plantings along the pathway, seasonal interest begins in early spring and the planting is still colourful in late summer.
Kleiner, Halbschattiger Rustikaler Garten im Sommer mit Auffahrt und Pflastersteinen in New York
Kleiner, Halbschattiger Rustikaler Garten im Sommer mit Auffahrt und Pflastersteinen in New York
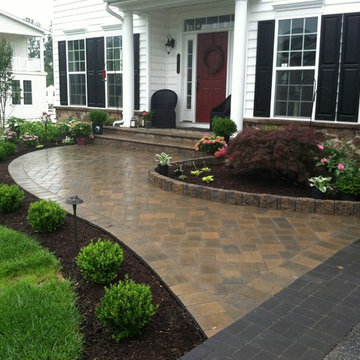
Mittelgroßer Klassischer Garten mit Auffahrt und Pflastersteinen in Wilmington
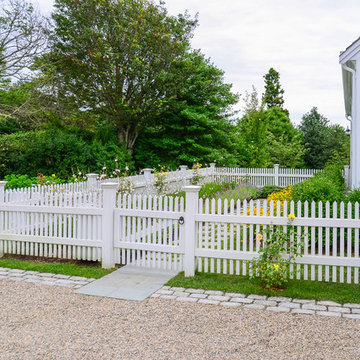
The entrance to this cape style home has a fenced Perennial Cottage Garden that includes, Boxwood, Japanese Holly, Coreopsis, Catmint, Gaura, and vinca.
The bluestone pathway leads from cobble edge peastone driveway to the buildings entry. Nikko Blue Hydrangea border the front lawn. The home has cedar shake shingles which are traditionally used on Cape Cod because they withstand harsh coastal environments.
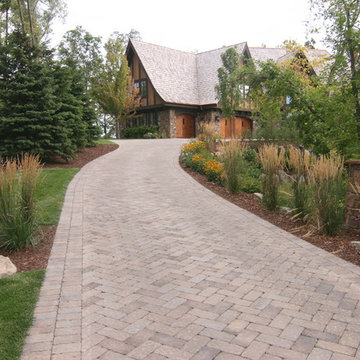
This 2014 Luxury Home was part of Midwest Home's Tour. David Kopfmann of Yardscapes, was able to lend to the architecture of the home and create some very detailed touches with different styles of stone and plant material. This image is of the front entrance, where David used concrete pavers for the driveway and mortared stone pillars. Plant material was installed to create texture and color. Boulder outcroppings were also used to lend some interest and retaining along the walkway.
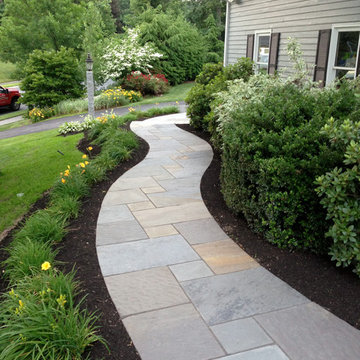
Note how we always have large bluestone pieces at the edge because we lay out the pattern with AutoCAD. There are two more granite steps at the driveway. See the granite lamp post.

Daniel Gonzalez
Geräumiger Klassischer Kiesgarten im Frühling mit Auffahrt in New York
Geräumiger Klassischer Kiesgarten im Frühling mit Auffahrt in New York
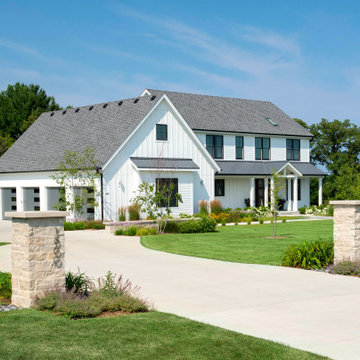
As part of the landscape design for this Modern Farmhouse in Mequon, Wisconsin, we designed natural stone entry piers to go with the existing fence on the property. House numbers and lighting help guests to find the right house.
Renn Kuennen Photography
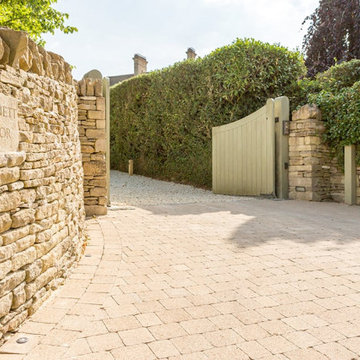
When Lance contacted us with a brief we understood the task in hand straight away. This was a very large house in the Cotswolds and a very demanding client who knew exactly what he wanted. We never actually met Lance but dealt with his brief via his PA and email.
It’s a beautiful house and needed a classic Cotswolds driveway with a very ‘in keeping’ finish.
We designed a new driveway using Cotswold sets as an entrance and a Cotswold Chippings driveway leading to Cotswold Chippings pathways around the rear of the property. We utilised the existing base by renovating the area first, then relaid the top. The house now has a classical Cotswold gravel drive and entrance that befits its standing.
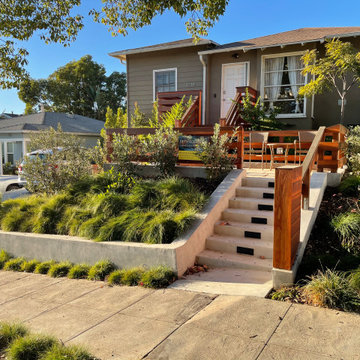
Mittelgroßer Klassischer Garten im Frühling mit Auffahrt, direkter Sonneneinstrahlung, Natursteinplatten und Holzzaun in Los Angeles
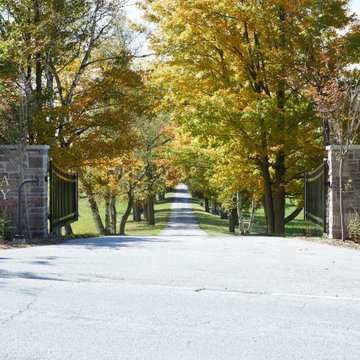
This estate is a transitional home that blends traditional architectural elements with clean-lined furniture and modern finishes. The fine balance of curved and straight lines results in an uncomplicated design that is both comfortable and relaxing while still sophisticated and refined. The red-brick exterior façade showcases windows that assure plenty of light. Once inside, the foyer features a hexagonal wood pattern with marble inlays and brass borders which opens into a bright and spacious interior with sumptuous living spaces. The neutral silvery grey base colour palette is wonderfully punctuated by variations of bold blue, from powder to robin’s egg, marine and royal. The anything but understated kitchen makes a whimsical impression, featuring marble counters and backsplashes, cherry blossom mosaic tiling, powder blue custom cabinetry and metallic finishes of silver, brass, copper and rose gold. The opulent first-floor powder room with gold-tiled mosaic mural is a visual feast.
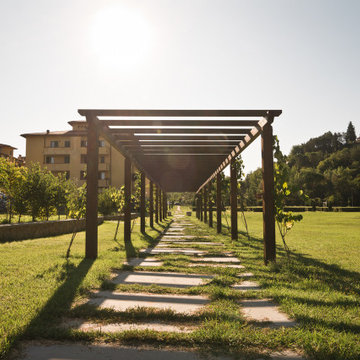
Committente: Arch. Alfredo Merolli RE/MAX Professional Firenze. Ripresa fotografica: impiego obiettivo 24mm su pieno formato; macchina su treppiedi con allineamento ortogonale dell'inquadratura; impiego luce naturale esistente. Post-produzione: aggiustamenti base immagine; fusione manuale di livelli con differente esposizione per produrre un'immagine ad alto intervallo dinamico ma realistica; rimozione elementi di disturbo. Obiettivo commerciale: realizzazione fotografie di complemento ad annunci su siti web agenzia immobiliare; pubblicità su social network; pubblicità a stampa (principalmente volantini e pieghevoli).
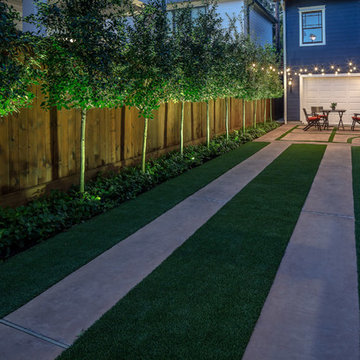
Kleiner Uriger Garten neben dem Haus mit Auffahrt, direkter Sonneneinstrahlung und Betonboden in Houston
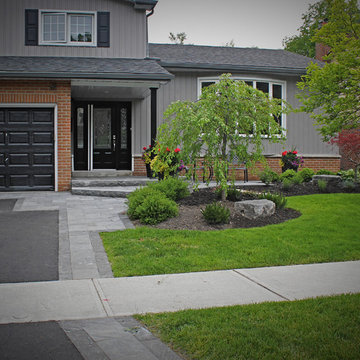
Front entrance with natural stone steps with a walkway to the side of the yard.
Mittelgroßer, Halbschattiger Klassischer Garten im Sommer mit Auffahrt und Pflastersteinen in Toronto
Mittelgroßer, Halbschattiger Klassischer Garten im Sommer mit Auffahrt und Pflastersteinen in Toronto
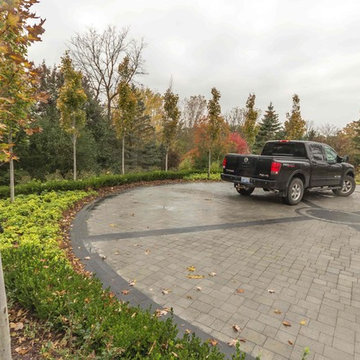
Geräumiger, Halbschattiger Uriger Garten im Herbst mit Auffahrt und Pflastersteinen in Detroit
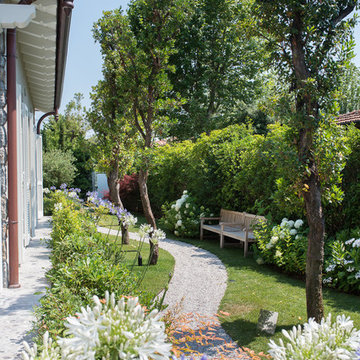
Francesca Pagliai
Großer, Halbschattiger Maritimer Garten neben dem Haus mit Auffahrt in Sonstige
Großer, Halbschattiger Maritimer Garten neben dem Haus mit Auffahrt in Sonstige
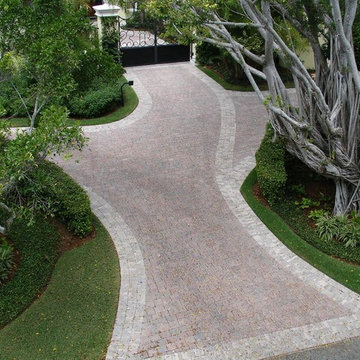
Großer, Halbschattiger Klassischer Vorgarten mit Auffahrt und Betonboden in Miami
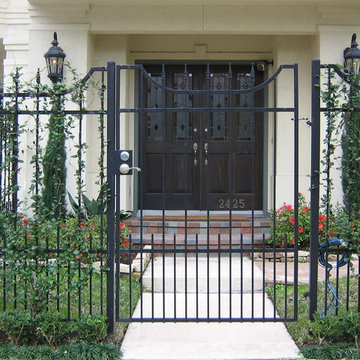
Großer Klassischer Vorgarten im Frühling mit Auffahrt, direkter Sonneneinstrahlung und Betonboden in Houston
Grüner Garten mit Auffahrt Ideen und Design
1
