Grüner Garten mit Metallzaun Ideen und Design
Suche verfeinern:
Budget
Sortieren nach:Heute beliebt
161 – 180 von 898 Fotos
1 von 3
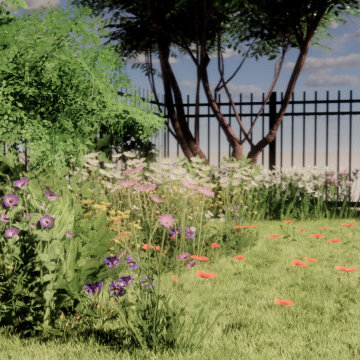
Per questo giardino mi sono ispirata all’immagine di una radura di montagna. Un giardino che evolve e cambia con il tempo, a seconda delle stagioni.
Un giardino dinamico e in trasformazione.
Le specie utilizzate sono state scelte tutte in base alla loro capacità di avere sempre un elemento caratteristico e d’interesse in ogni stagione.
Prendiamo ad esempio il Malus floribunda, il melo da fiore giapponese, particolarmente apprezzato soprattutto per la sua ricca fioritura primaverile di boccioli rossi e
fiori rosa pallido, ma altrettanto interessante quando in autunno riempie la sua chioma di piccole e sferiche mele gialle selvatiche.
Il concept genrale rimane quindi il cambiamento, la continua scoperta e meraviglia, quella che ti porta a controllare tutti i giorni anche la più piccola modifica: il nuovo fiore appena sbocciato, il risveglio di una ramo dal freddo inverno, la prima foglia che inizia a perdere colore.ome elementi principali del giardino troviamo appunto il Malus Floribunda ad angolo, la fila di ortensie con le sue infiorescenze bianche che tendono al verde lime che fanno da sfondo, due Sarcococca Hookeriana nella varietà humilis per creare più varietà con le altezze e, vicino al cancello d’ingresso, un Agapanthus con le sue inforescenze pallide e sferiche.
Per sfruttare la parte laterale della cancellata, e grazie alla protezione data dal Malus, si arrampicano pigramente una pianta di more e una di lamponi.
Per il resto delle piante e fiori presenti in girardino ho pensato di sfruttare le molteplici possibilità che danno le piante annuali, le bulbose e le sementi di fiori misti. Creando, così, delle aiuole miste che si allungano dagli elementi principali verso il centro del giardino, cercando pian piano di conquistarlo.
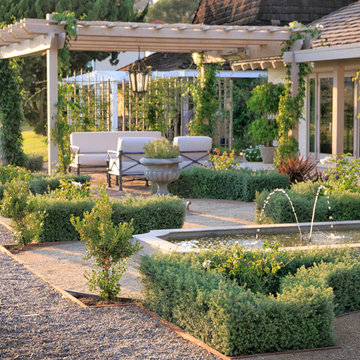
Bright and airy, this garden has all of the flare a backyard needs. Landscape Logic
Photo: J.Dodd
Geometrischer, Mittelgroßer Mediterraner Gartenweg hinter dem Haus mit direkter Sonneneinstrahlung, Pflastersteinen und Metallzaun in San Diego
Geometrischer, Mittelgroßer Mediterraner Gartenweg hinter dem Haus mit direkter Sonneneinstrahlung, Pflastersteinen und Metallzaun in San Diego
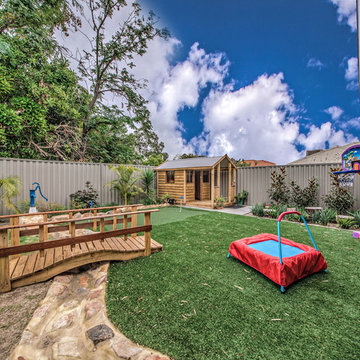
Designed for families who love to entertain, relax and socialise in style, the Promenade offers plenty of personal space for every member of the family, as well as catering for guests or inter-generational living.
The first of two luxurious master suites is downstairs, complete with two walk-in robes and spa ensuite. Four generous children’s bedrooms are grouped around their own bathroom. At the heart of the home is the huge designer kitchen, with a big stone island bench, integrated appliances and separate scullery. Seamlessly flowing from the kitchen are spacious indoor and outdoor dining and lounge areas, a family room, games room and study.
For guests or family members needing a little more privacy, there is a second master suite upstairs, along with a sitting room and a theatre with a 150-inch screen, projector and surround sound.
No expense has been spared, with high feature ceilings throughout, three powder rooms, a feature tiled fireplace in the family room, alfresco kitchen, outdoor shower, under-floor heating, storerooms, video security, garaging for three cars and more.
The Promenade is definitely worth a look! It is currently available for viewing by private inspection only, please contact Daniel Marcolina on 0419 766 658
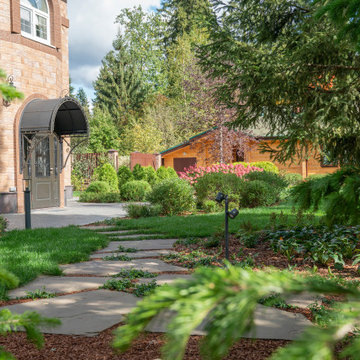
.Семейное поместье в стародачном поселке благодаря полной реконструкции интерьеров и расширению в два раза площади участка получило достойное продолжение в абсолютно новом облике. Среди лесных деревьев и окружающих построек соседей мы создали уединенный оазис для полноценного отдыха очень активного семейства, приезжающего на выходные дни, обожающего приемы гостей и посиделки у камина.
Интерес к растениям нам удалось развить, поразив хозяев широкими возможностями нашего ассортимента и выразительностью приемов создания непрерывного цветения.
В геометрии планировки отталкивались от линий существующего гранитного мощения.
В плавный перепад рельефа в 2,7 м , сосредоточенный на новой территории мы удачно вписали сферические линии террас -ступеней и площадки для загара.
Сверкающие на солнце дорожки из стабилизированного гравия своим теплым оттенком отлично гармонируют с домом и переливающимся лабрадоритом бетонного мощения.
Ажурная игра света и тени, созданная растущими на участке березами, дубами, елями определяют сценарий отдельных зон - тенистая дорожка из плитняка, кедровая роща с луговыми цветами, солнечные газоны и цветник из высоких изысканных многолетников под большим дубом.
Смена окружения придает уникальный вкус каждой жилой зоне на открытом воздухе, обеспечивая радость и непринужденность семейного общения и досуга.
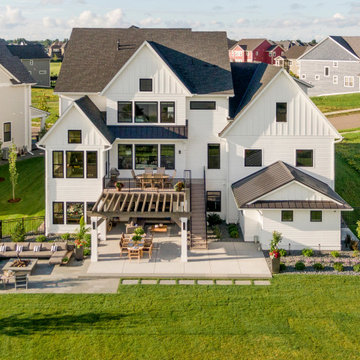
Livit Site + Structure, Inver Grove Heights, Minnesota, 2021 Regional CotY Award Winner, Residential Landscape Design/ Outdoor Living $100,000 to $250,000
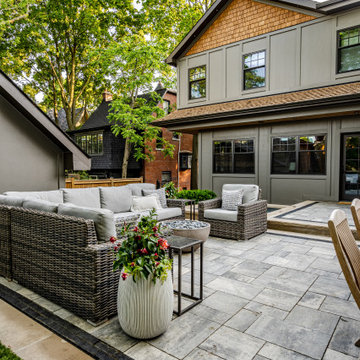
This landscape of this transitional dwelling aims to compliment the architecture while providing an outdoor space for high end living and entertainment. The outdoor kitchen, hot tub, tiered gardens, living and dining areas as well as a formal lawn provide ample space for enjoyment year round.
Photographs courtesy of The Richards Group.
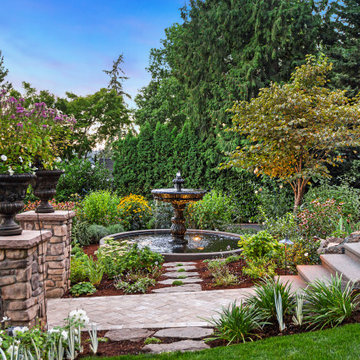
Großer Klassischer Vorgarten mit direkter Sonneneinstrahlung, Betonboden, Metallzaun und Gehweg in Portland
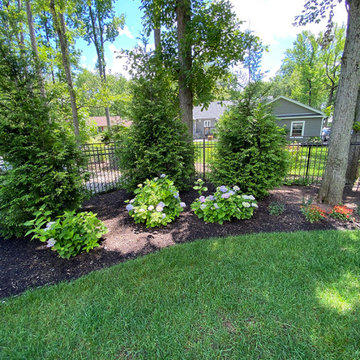
Detail of backyard patio and pool project featuring assorted landscape plantings
Großer, Halbschattiger Klassischer Garten im Sommer, hinter dem Haus mit Sichtschutz und Metallzaun in Sonstige
Großer, Halbschattiger Klassischer Garten im Sommer, hinter dem Haus mit Sichtschutz und Metallzaun in Sonstige
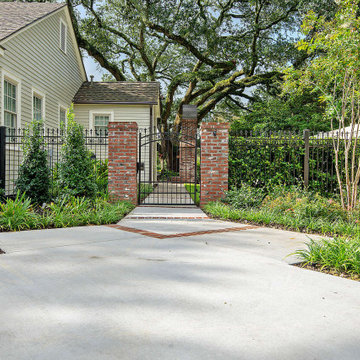
Mittelgroßer Klassischer Vorgarten mit Auffahrt, Blumenbeet, direkter Sonneneinstrahlung, Pflastersteinen und Metallzaun in Sonstige
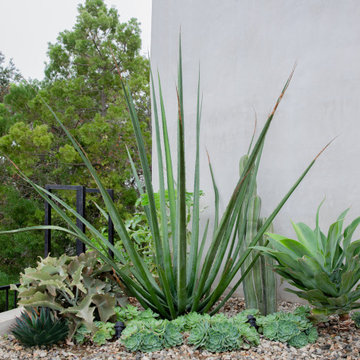
Mittelgroßer Moderner Kiesgarten im Sommer, hinter dem Haus mit Wüstengarten, direkter Sonneneinstrahlung und Metallzaun in Los Angeles
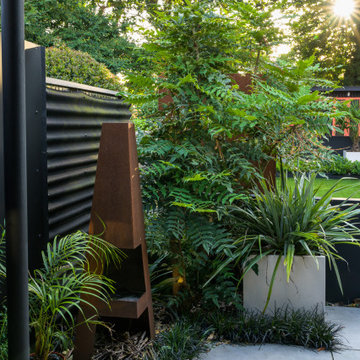
A modern corten steel fire pit on the porcelain patio, in the perfect spot to catch the evening sun.
Mittelgroßer, Halbschattiger Moderner Garten hinter dem Haus mit Feuerstelle, Natursteinplatten und Metallzaun in London
Mittelgroßer, Halbschattiger Moderner Garten hinter dem Haus mit Feuerstelle, Natursteinplatten und Metallzaun in London
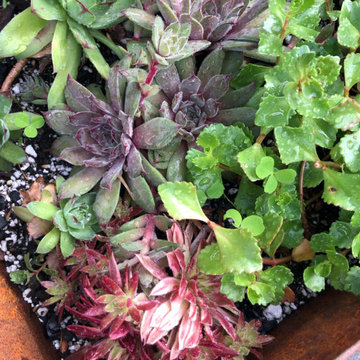
Fun fusion of desert style into a hip cocktail lounge and ramen bar in a beautiful British Columbia setting. We took an unconventional twist on patio decor by planting with perennials & mixing in house plants instead of the usual summer annuals used frequently here in Canada.
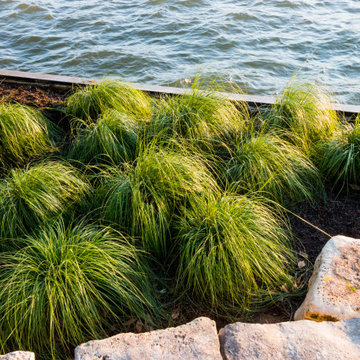
Großer Klassischer Vorgarten im Sommer mit Blumenbeet, direkter Sonneneinstrahlung, Mulch und Metallzaun in Austin
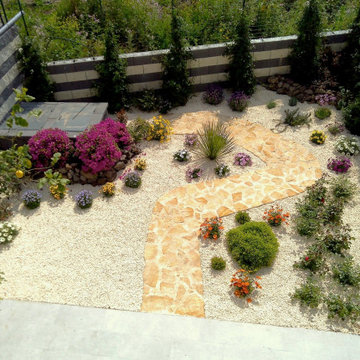
altra immagine del giardino posteriore completato foto scattata dalle camere da letto del piano di sopra
Mittelgroßer Moderner Garten im Sommer, hinter dem Haus mit Wüstengarten, direkter Sonneneinstrahlung, Natursteinplatten und Metallzaun in Catania-Palermo
Mittelgroßer Moderner Garten im Sommer, hinter dem Haus mit Wüstengarten, direkter Sonneneinstrahlung, Natursteinplatten und Metallzaun in Catania-Palermo
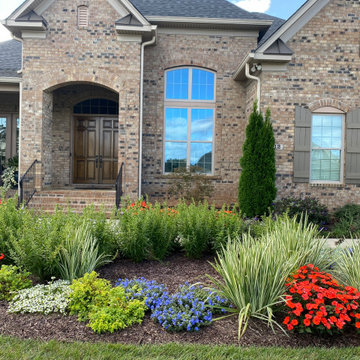
Geräumiger Klassischer Gartenweg im Sommer, hinter dem Haus mit direkter Sonneneinstrahlung, Natursteinplatten und Metallzaun in Charlotte
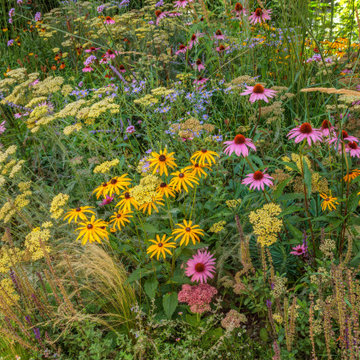
Bold planting in the front garden for an innovative property in Fulham Cemetery - the house featured on Channel 4's Grand Designs in January 2021. The design had to enhance the relationship with the bold, contemporary architecture and open up a dialogue with the wild green space beyond its boundaries. Seen here in the height of summer, this space is an immersive walk through a naturalistic and pollinator rich planting scheme.
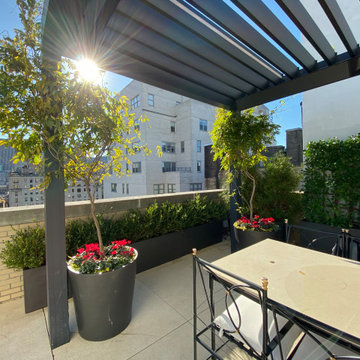
Prewar classic penthouse terrace, with a modern design intended to refresh the outdoor living space and make it more functional for the present day while providing an attractive aesthetic.
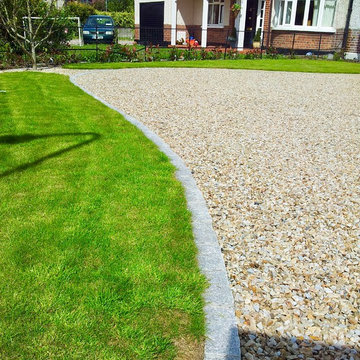
Gravel Driveway Design by Edward Cullen mALCI Amazon Landscaping and Garden Design
014060004
Amazonlandscaping.ie
Großer Moderner Garten im Sommer mit Auffahrt, direkter Sonneneinstrahlung, Natursteinplatten und Metallzaun in Dublin
Großer Moderner Garten im Sommer mit Auffahrt, direkter Sonneneinstrahlung, Natursteinplatten und Metallzaun in Dublin
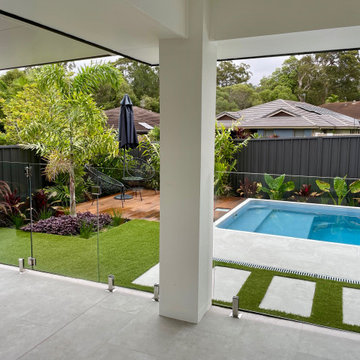
Geometrischer, Kleiner Moderner Vorgarten mit Dielen und Metallzaun in Gold Coast - Tweed
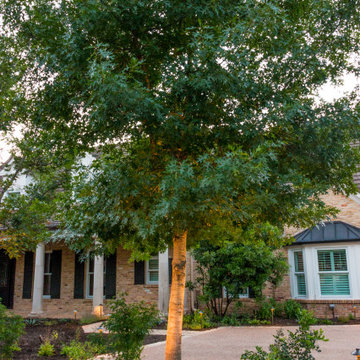
Großer Klassischer Vorgarten im Sommer mit Blumenbeet, direkter Sonneneinstrahlung, Mulch und Metallzaun in Austin
Grüner Garten mit Metallzaun Ideen und Design
9