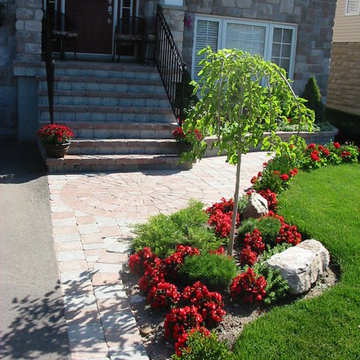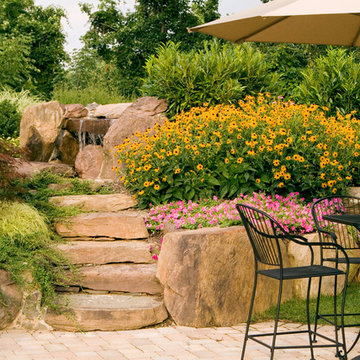Grüner Garten mit Pflastersteinen Ideen und Design
Suche verfeinern:
Budget
Sortieren nach:Heute beliebt
241 – 260 von 8.373 Fotos
1 von 3
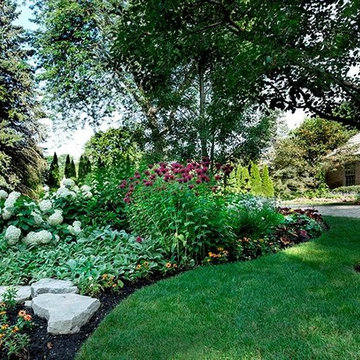
Lovingly maintained landscape allows the resident to be confident in their home's appearance.
(Photo by Mike Crews)
#landscape #finegardening
Mittelgroßer Klassischer Vorgarten im Sommer mit Auffahrt, direkter Sonneneinstrahlung und Pflastersteinen in Chicago
Mittelgroßer Klassischer Vorgarten im Sommer mit Auffahrt, direkter Sonneneinstrahlung und Pflastersteinen in Chicago
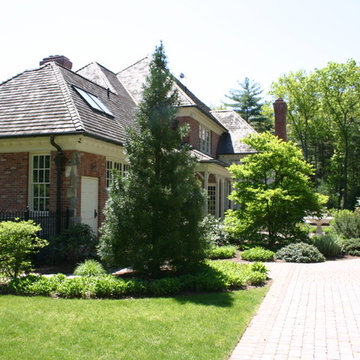
Mittelgroßer, Halbschattiger Moderner Garten im Frühling mit Auffahrt und Pflastersteinen in New York
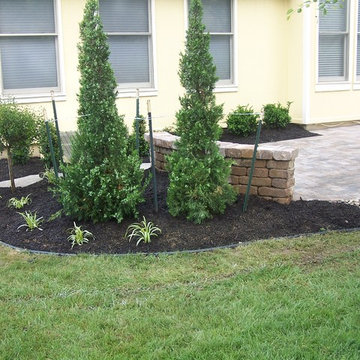
This simple brick paver retaining wall helped divide the landscaping and outdoor living space.
Kleine, Halbschattige Klassische Gartenmauer hinter dem Haus mit Pflastersteinen in Kansas City
Kleine, Halbschattige Klassische Gartenmauer hinter dem Haus mit Pflastersteinen in Kansas City
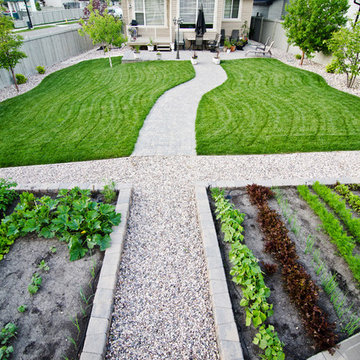
Geometrischer, Mittelgroßer Gemüsegarten hinter dem Haus mit direkter Sonneneinstrahlung und Pflastersteinen in Edmonton
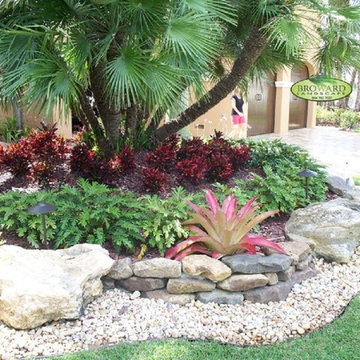
Geometrischer, Mittelgroßer Klassischer Gartenweg im Frühling, hinter dem Haus mit direkter Sonneneinstrahlung und Pflastersteinen in Cleveland
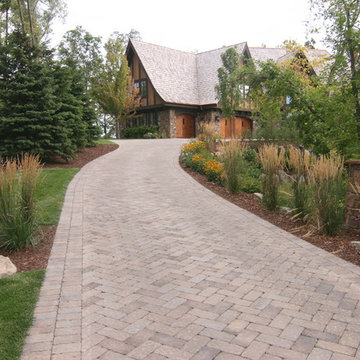
This 2014 Luxury Home was part of Midwest Home's Tour. David Kopfmann of Yardscapes, was able to lend to the architecture of the home and create some very detailed touches with different styles of stone and plant material. This image is of the front entrance, where David used concrete pavers for the driveway and mortared stone pillars. Plant material was installed to create texture and color. Boulder outcroppings were also used to lend some interest and retaining along the walkway.
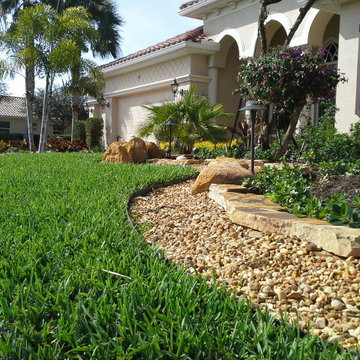
Front Yard Landscape with exposed natural stone.
Mittelgroßer Vorgarten mit Auffahrt, direkter Sonneneinstrahlung und Pflastersteinen in Tampa
Mittelgroßer Vorgarten mit Auffahrt, direkter Sonneneinstrahlung und Pflastersteinen in Tampa
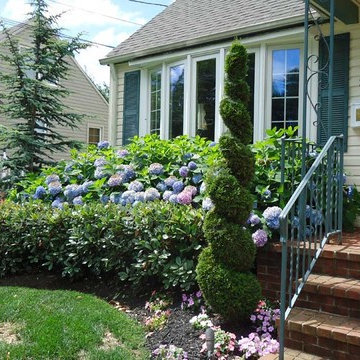
By adding a small retainging wall to the side of this home, and extending it to a sort of, front patio, a quaint, lush, front space is created.
Mittelgroßer Garten mit direkter Sonneneinstrahlung und Pflastersteinen in Philadelphia
Mittelgroßer Garten mit direkter Sonneneinstrahlung und Pflastersteinen in Philadelphia
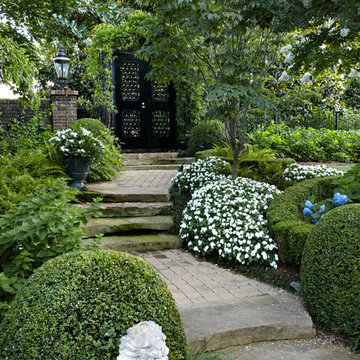
Klassischer Garten im Sommer, hinter dem Haus mit Pflastersteinen in Sonstige
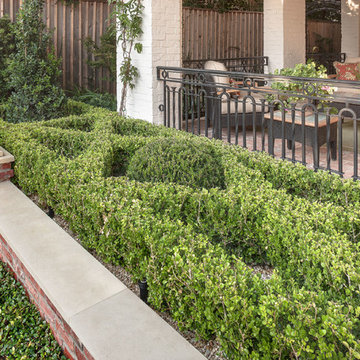
It started with vision. Then arrived fresh sight, seeing what was absent, seeing what was possible. Followed quickly by desire and creativity and know-how and communication and collaboration.
When the Ramsowers first called Exterior Worlds, all they had in mind was an outdoor fountain. About working with the Ramsowers, Jeff Halper, owner of Exterior Worlds says, “The Ramsowers had great vision. While they didn’t know exactly what they wanted, they did push us to create something special for them. I get inspired by my clients who are engaged and focused on design like they were. When you get that kind of inspiration and dialogue, you end up with a project like this one.”
For Exterior Worlds, our design process addressed two main features of the original space—the blank surface of the yard surrounded by looming architecture and plain fencing. With the yard, we dug out the center of it to create a one-foot drop in elevation in which to build a sunken pool. At one end, we installed a spa, lining it with a contrasting darker blue glass tile. Pedestals topped with urns anchor the pool and provide a place for spot color. Jets of water emerge from these pedestals. This moving water becomes a shield to block out urban noises and makes the scene lively. (And the children think it’s great fun to play in them.) On the side of the pool, another fountain, an illuminated basin built of limestone, brick and stainless steel, feeds the pool through three slots.
The pool is counterbalanced by a large plot of grass. What is inventive about this grassy area is its sub-structure. Before putting down the grass, we installed a French drain using grid pavers that pulls water away, an action that keeps the soil from compacting and the grass from suffocating. The entire sunken area is finished off with a border of ground cover that transitions the eye to the limestone walkway and the retaining wall, where we used the same reclaimed bricks found in architectural features of the house.
In the outer border along the fence line, we planted small trees that give the space scale and also hide some unsightly utility infrastructure. Boxwood and limestone gravel were embroidered into a parterre design to underscore the formal shape of the pool. Additionally, we planted a rose garden around the illuminated basin and a color garden for seasonal color at the far end of the yard across from the covered terrace.
To address the issue of the house’s prominence, we added a pergola to the main wing of the house. The pergola is made of solid aluminum, chosen for its durability, and painted black. The Ramsowers had used reclaimed ornamental iron around their front yard and so we replicated its pattern in the pergola’s design. “In making this design choice and also by using the reclaimed brick in the pool area, we wanted to honor the architecture of the house,” says Halper.
We continued the ornamental pattern by building an aluminum arbor and pool security fence along the covered terrace. The arbor’s supports gently curve out and away from the house. It, plus the pergola, extends the structural aspect of the house into the landscape. At the same time, it softens the hard edges of the house and unifies it with the yard. The softening effect is further enhanced by the wisteria vine that will eventually cover both the arbor and the pergola. From a practical standpoint, the pergola and arbor provide shade, especially when the vine becomes mature, a definite plus for the west-facing main house.
This newly-created space is an updated vision for a traditional garden that combines classic lines with the modern sensibility of innovative materials. The family is able to sit in the house or on the covered terrace and look out over the landscaping. To enjoy its pleasing form and practical function. To appreciate its cool, soothing palette, the blues of the water flowing into the greens of the garden with a judicious use of color. And accept its invitation to step out, step down, jump in, enjoy.
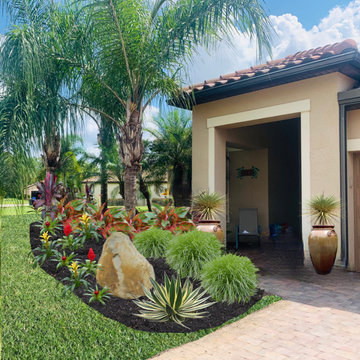
3D Landscape Designs from Custom Outdoor Creations LLC
Geometrischer, Großer Gartenweg hinter dem Haus mit direkter Sonneneinstrahlung und Pflastersteinen in Miami
Geometrischer, Großer Gartenweg hinter dem Haus mit direkter Sonneneinstrahlung und Pflastersteinen in Miami
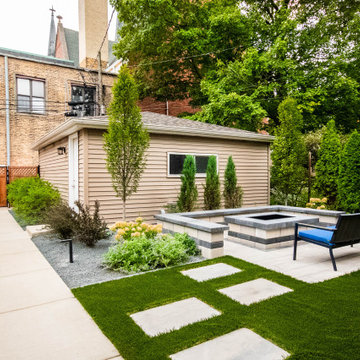
In this urban context, we were tasked with finding a low-maintenance landscape solution for our client who travels extensively for work. Our award-winning design created a new seating area centered around a fire pit with bench seating and built-in LED lights to create a destination in the landscape. Our design incorporated low-maintenance materials and hearty plantings to create a serene escape from the city that requires very little upkeep. Large planters display seasonal annuals and frame the raised deck area.
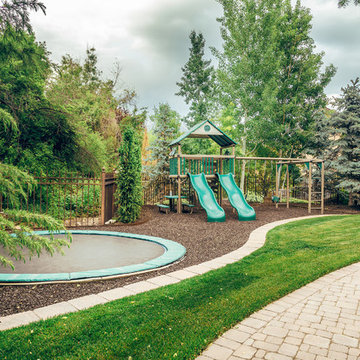
This outdoor playset and in ground trampoline are a kids paradise, and that's what our team was going for when we designed this space.
Klassischer Garten hinter dem Haus mit Gehweg, Pflastersteinen und Metallzaun in Salt Lake City
Klassischer Garten hinter dem Haus mit Gehweg, Pflastersteinen und Metallzaun in Salt Lake City
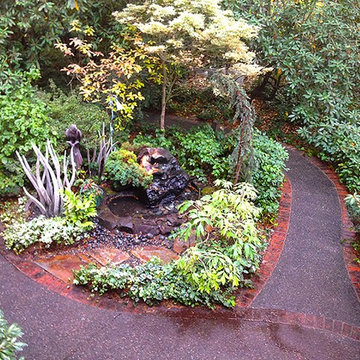
Geometrischer, Großer Klassischer Gartenweg im Sommer, hinter dem Haus mit direkter Sonneneinstrahlung und Pflastersteinen in Seattle
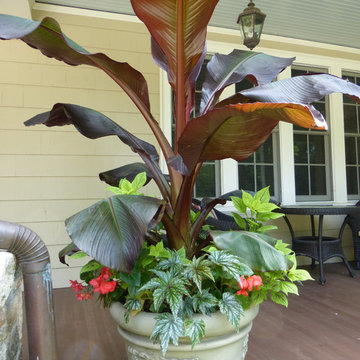
Banana, Begonias, Coleus.
Großer Klassischer Vorgarten im Sommer mit Kübelpflanzen, direkter Sonneneinstrahlung und Pflastersteinen in New York
Großer Klassischer Vorgarten im Sommer mit Kübelpflanzen, direkter Sonneneinstrahlung und Pflastersteinen in New York
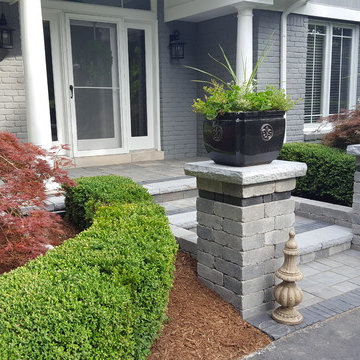
Two brick pillars flank the entrance to this elevated patio at the front door.
Vorgarten mit Pflastersteinen in Detroit
Vorgarten mit Pflastersteinen in Detroit
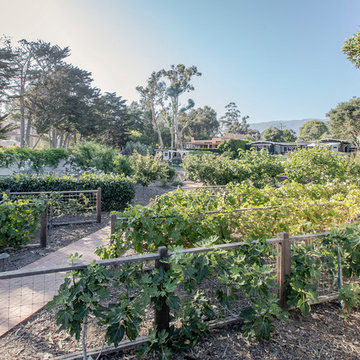
design | Erin Carroll, Landscape Architect, Arcadia Studio
photography | Kurt Jordan Photography
Maritimer Gemüsegarten hinter dem Haus mit direkter Sonneneinstrahlung und Pflastersteinen in Santa Barbara
Maritimer Gemüsegarten hinter dem Haus mit direkter Sonneneinstrahlung und Pflastersteinen in Santa Barbara
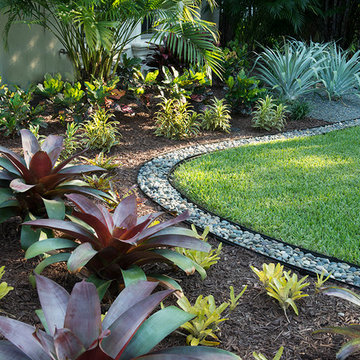
Lovely, clean-lined landscape by Pamela Crawford featuring lots of bromeliads and Mexican beach pebble borders. See over 2000 photos of Pamela's work at pamela-crawford.com. Photographed by Allen Rokach.
Grüner Garten mit Pflastersteinen Ideen und Design
13
