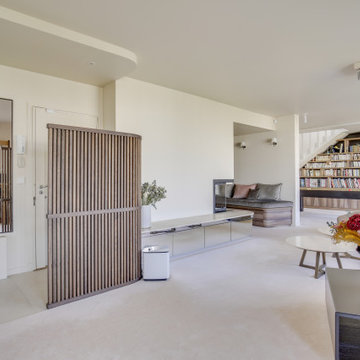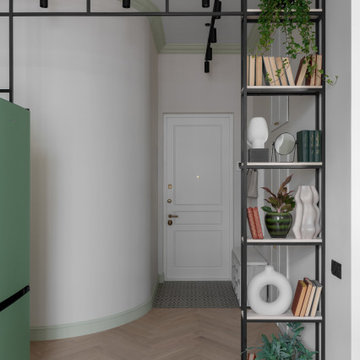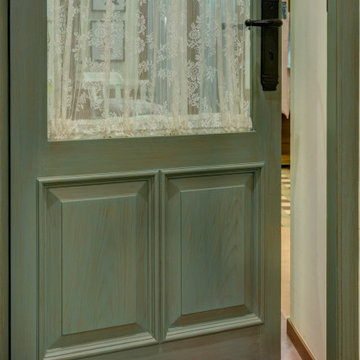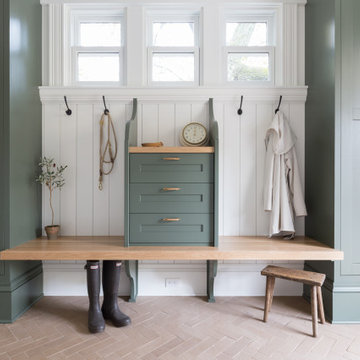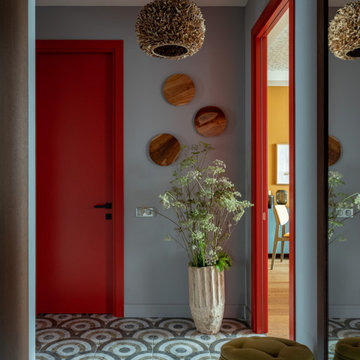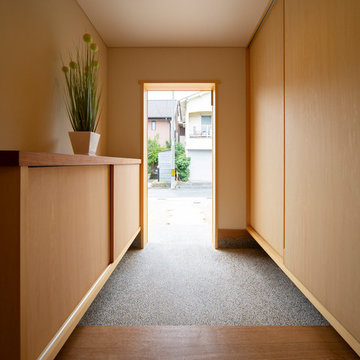Grüner, Grauer Eingang Ideen und Design
Suche verfeinern:
Budget
Sortieren nach:Heute beliebt
41 – 60 von 61.128 Fotos
1 von 3
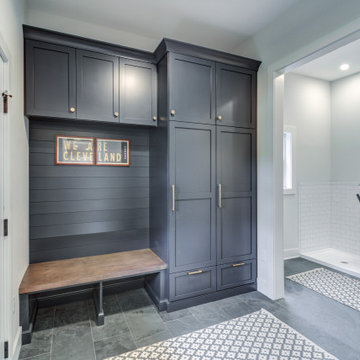
Klassischer Eingang mit Stauraum, grauer Wandfarbe, Schieferboden und Einzeltür in Cleveland
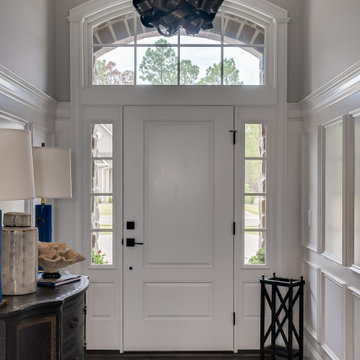
Klassisches Foyer mit grauer Wandfarbe, dunklem Holzboden, Einzeltür und weißer Haustür in Sonstige
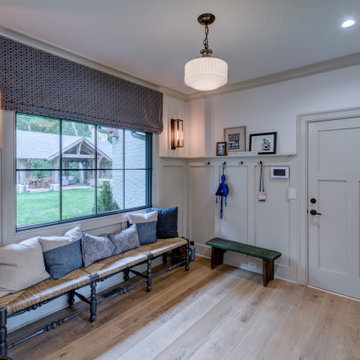
Großer Eingang mit Stauraum, bunten Wänden, hellem Holzboden, Einzeltür und braunem Boden in Atlanta

Großes Klassisches Foyer mit beiger Wandfarbe, braunem Holzboden, Einzeltür, hellbrauner Holzhaustür, braunem Boden und Ziegelwänden in Sonstige
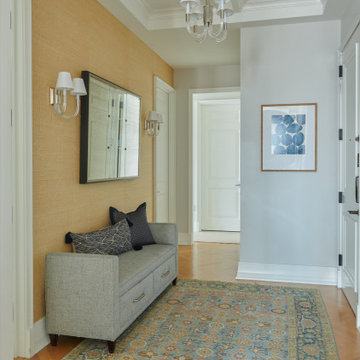
Spacious Manhattan apartment for a fun family of five, smart design, full of style.
Klassisches Foyer mit beiger Wandfarbe, hellem Holzboden, weißer Haustür und braunem Boden in New York
Klassisches Foyer mit beiger Wandfarbe, hellem Holzboden, weißer Haustür und braunem Boden in New York
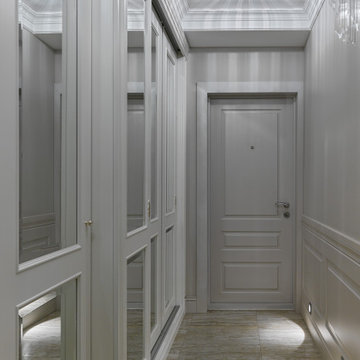
Дизайн-проект реализован Архитектором-Дизайнером Екатериной Ялалтыновой. Комплектация и декорирование - Бюро9. Строительная компания - ООО "Шафт"
Mittelgroße Klassische Haustür mit grauer Wandfarbe, Porzellan-Bodenfliesen, Einzeltür, grauer Haustür und beigem Boden in Moskau
Mittelgroße Klassische Haustür mit grauer Wandfarbe, Porzellan-Bodenfliesen, Einzeltür, grauer Haustür und beigem Boden in Moskau
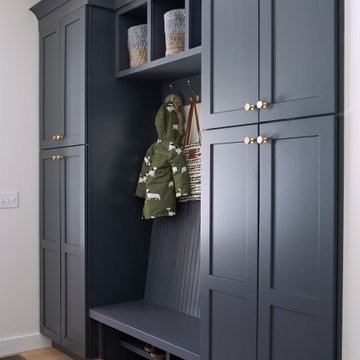
Custom mudroom built-ins with brass hardware, beadboard backrest and custom bench with two-tiered shoe storage below.
Landhaus Eingang in Portland Maine
Landhaus Eingang in Portland Maine
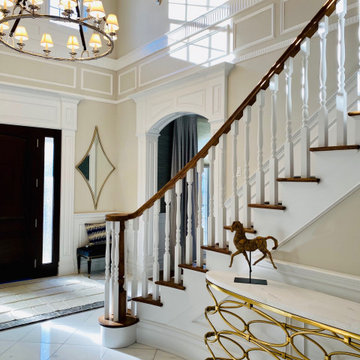
Adding molding, great lighting and interesting furnishings bring what was a bland two story foyer to life.
Klassisches Foyer mit grauer Wandfarbe, Marmorboden, Einzeltür, dunkler Holzhaustür und weißem Boden in New York
Klassisches Foyer mit grauer Wandfarbe, Marmorboden, Einzeltür, dunkler Holzhaustür und weißem Boden in New York
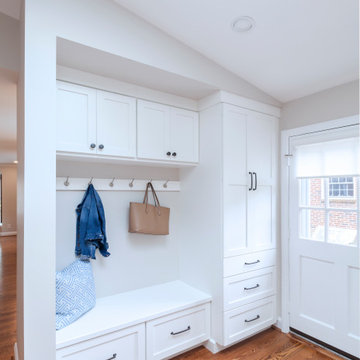
This first floor remodel included the kitchen, powder room, mudroom, laundry room, living room and office. The bright, white kitchen is accented by gray-blue island with seating for four. We removed the wall between the kitchen and dining room to create an open floor plan. A special feature is the custom-made cherry desk and white built in shelving we created in the office. Photo Credit: Linda McManus Images
Rudloff Custom Builders has won Best of Houzz for Customer Service in 2014, 2015 2016, 2017 and 2019. We also were voted Best of Design in 2016, 2017, 2018, 2019 which only 2% of professionals receive. Rudloff Custom Builders has been featured on Houzz in their Kitchen of the Week, What to Know About Using Reclaimed Wood in the Kitchen as well as included in their Bathroom WorkBook article. We are a full service, certified remodeling company that covers all of the Philadelphia suburban area. This business, like most others, developed from a friendship of young entrepreneurs who wanted to make a difference in their clients’ lives, one household at a time. This relationship between partners is much more than a friendship. Edward and Stephen Rudloff are brothers who have renovated and built custom homes together paying close attention to detail. They are carpenters by trade and understand concept and execution. Rudloff Custom Builders will provide services for you with the highest level of professionalism, quality, detail, punctuality and craftsmanship, every step of the way along our journey together.
Specializing in residential construction allows us to connect with our clients early in the design phase to ensure that every detail is captured as you imagined. One stop shopping is essentially what you will receive with Rudloff Custom Builders from design of your project to the construction of your dreams, executed by on-site project managers and skilled craftsmen. Our concept: envision our client’s ideas and make them a reality. Our mission: CREATING LIFETIME RELATIONSHIPS BUILT ON TRUST AND INTEGRITY.
Photo Credit: Linda McManus Images
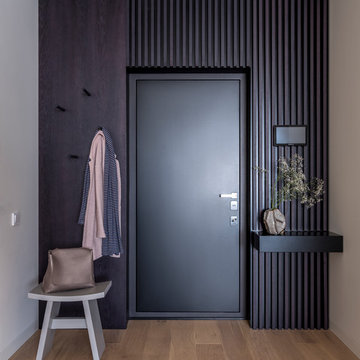
Moderne Haustür mit schwarzer Wandfarbe, braunem Holzboden, Einzeltür, schwarzer Haustür und braunem Boden in Moskau
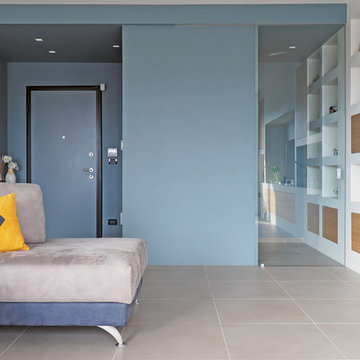
Modernes Foyer mit Keramikboden, Einzeltür, grauer Haustür, beigem Boden und weißer Wandfarbe in Turin

Free ebook, Creating the Ideal Kitchen. DOWNLOAD NOW
We went with a minimalist, clean, industrial look that feels light, bright and airy. The island is a dark charcoal with cool undertones that coordinates with the cabinetry and transom work in both the neighboring mudroom and breakfast area. White subway tile, quartz countertops, white enamel pendants and gold fixtures complete the update. The ends of the island are shiplap material that is also used on the fireplace in the next room.
In the new mudroom, we used a fun porcelain tile on the floor to get a pop of pattern, and walnut accents add some warmth. Each child has their own cubby, and there is a spot for shoes below a long bench. Open shelving with spots for baskets provides additional storage for the room.
Designed by: Susan Klimala, CKBD
Photography by: LOMA Studios
For more information on kitchen and bath design ideas go to: www.kitchenstudio-ge.com

Interior Design: Tucker Thomas Interior Design
Builder: Structural Image
Photography: Spacecrafting
Custom Cabinetry: Engstrom
Wood Products
Mittelgroßer Klassischer Eingang mit Stauraum und buntem Boden in Minneapolis
Mittelgroßer Klassischer Eingang mit Stauraum und buntem Boden in Minneapolis

The mudroom includes a ski storage area for the ski in and ski out access.
Photos by Gibeon Photography
Uriger Eingang mit Stauraum, Einzeltür, weißer Wandfarbe, Haustür aus Glas und grauem Boden in Sonstige
Uriger Eingang mit Stauraum, Einzeltür, weißer Wandfarbe, Haustür aus Glas und grauem Boden in Sonstige
Grüner, Grauer Eingang Ideen und Design
3
