Grüner Hauswirtschaftsraum mit bunten Wänden Ideen und Design
Suche verfeinern:
Budget
Sortieren nach:Heute beliebt
1 – 20 von 24 Fotos
1 von 3

1912 Historic Landmark remodeled to have modern amenities while paying homage to the home's architectural style.
Große Klassische Waschküche in U-Form mit Unterbauwaschbecken, Schrankfronten im Shaker-Stil, blauen Schränken, Marmor-Arbeitsplatte, bunten Wänden, Porzellan-Bodenfliesen, Waschmaschine und Trockner nebeneinander, buntem Boden, weißer Arbeitsplatte, Holzdielendecke und Tapetenwänden in Portland
Große Klassische Waschküche in U-Form mit Unterbauwaschbecken, Schrankfronten im Shaker-Stil, blauen Schränken, Marmor-Arbeitsplatte, bunten Wänden, Porzellan-Bodenfliesen, Waschmaschine und Trockner nebeneinander, buntem Boden, weißer Arbeitsplatte, Holzdielendecke und Tapetenwänden in Portland

Designer Maria Beck of M.E. Designs expertly combines fun wallpaper patterns and sophisticated colors in this lovely Alamo Heights home.
Laundry Room Paper Moon Painting wallpaper installation
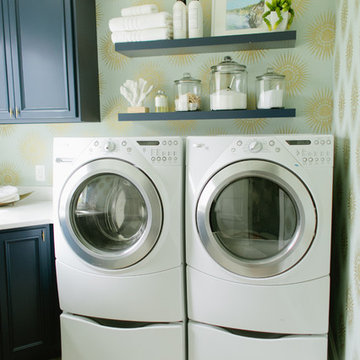
Klassischer Hauswirtschaftsraum mit bunten Wänden und Waschmaschine und Trockner nebeneinander in Salt Lake City

Abby Caroline Photography
Einzeilige, Mittelgroße Klassische Waschküche mit Waschmaschine und Trockner nebeneinander, beigem Boden, profilierten Schrankfronten, weißen Schränken, bunten Wänden und Travertin in Atlanta
Einzeilige, Mittelgroße Klassische Waschküche mit Waschmaschine und Trockner nebeneinander, beigem Boden, profilierten Schrankfronten, weißen Schränken, bunten Wänden und Travertin in Atlanta

Einzeilige, Große Klassische Waschküche mit Unterbauwaschbecken, bunten Wänden, Travertin, Waschmaschine und Trockner gestapelt, Schrankfronten mit vertiefter Füllung und beigen Schränken in Miami

Einzeiliger Moderner Hauswirtschaftsraum mit flächenbündigen Schrankfronten, dunklen Holzschränken, bunten Wänden, grauem Boden und weißer Arbeitsplatte in San Diego

This laundry room is the thing dreams are made of. When finishing a basement, often much of the original storage space gets used up in finished areas. We remedied this with plenty of built-in storage for everything from wrapping paper to cleaning supplies. The cabinets include a dirty laundry drawer and pantry to accommodate a clothes steamer.
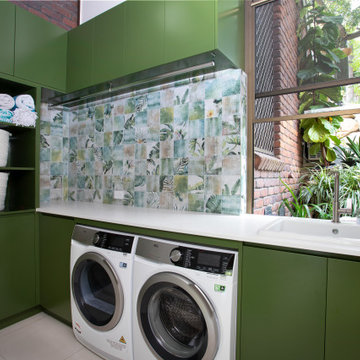
The client wanted a space that was inviting and functional as the existing laundry was cramped and did not work.
The existing external door was changed to a window allowing space for under bench pull out laundry baskets, condensor drier and washing machine and a large ceramic laundry sink.
Cabinetry on the left wall included a tall cupboard for the ironing board, broom and mop, open shelving for easy access to baskets and pool towels, lower cupboards for storage of cleaning products, extra towels and pet food, with high above cabinetry at the same height as those above the work bench.
The cabinetry had a 2pak finish in the vivid green with a combination of finger pull and push open for doors and laundry basket drawer. The Amazonia Italian splashback tile was selected to complement the cabinetry, external garden and was used on the wood fired pizza oven, giving the wow factor the client was after.
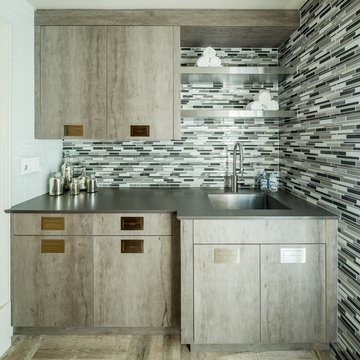
Sleek laundry room with stainless steel shelving.
erik kitchen design- Avon NJ
Moderner Hauswirtschaftsraum mit flächenbündigen Schrankfronten, bunten Wänden, Keramikboden und Waschmaschine und Trockner nebeneinander in New York
Moderner Hauswirtschaftsraum mit flächenbündigen Schrankfronten, bunten Wänden, Keramikboden und Waschmaschine und Trockner nebeneinander in New York
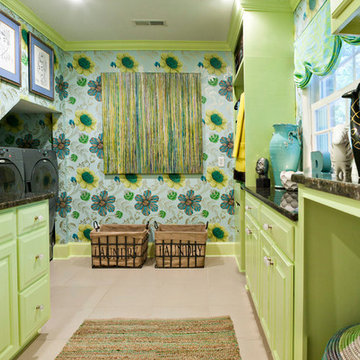
www.timelessmemoriesstudio.com
Zweizeilige, Große Moderne Waschküche mit Unterbauwaschbecken, profilierten Schrankfronten, grünen Schränken, Granit-Arbeitsplatte, bunten Wänden, Keramikboden und Waschmaschine und Trockner nebeneinander in Sonstige
Zweizeilige, Große Moderne Waschküche mit Unterbauwaschbecken, profilierten Schrankfronten, grünen Schränken, Granit-Arbeitsplatte, bunten Wänden, Keramikboden und Waschmaschine und Trockner nebeneinander in Sonstige
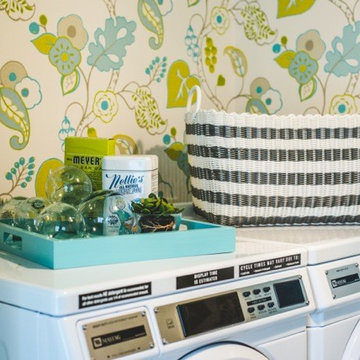
Ronald McDonald House of Long Island Show House. Laundry room remodel. Bright blues and greens are used to keep the tone and modd happy and brightening. Dash and Albert Bunny Williams area rug is displayed on the gray tile. Green limestone counter top with a laundry cart featuring Duralee fabric. The ceiling is painted an uplifting blue and the walls show off a fun pattern. Cabinets featured are white. Photography credit awarded to Kimberly Gorman Muto.
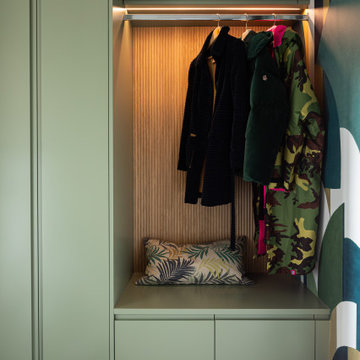
Secondary utility room and coat cupboard
Multifunktionaler, Einzeiliger, Kleiner Klassischer Hauswirtschaftsraum mit flächenbündigen Schrankfronten, grünen Schränken, bunten Wänden, Porzellan-Bodenfliesen, Waschmaschine und Trockner versteckt, braunem Boden und Tapetenwänden in London
Multifunktionaler, Einzeiliger, Kleiner Klassischer Hauswirtschaftsraum mit flächenbündigen Schrankfronten, grünen Schränken, bunten Wänden, Porzellan-Bodenfliesen, Waschmaschine und Trockner versteckt, braunem Boden und Tapetenwänden in London
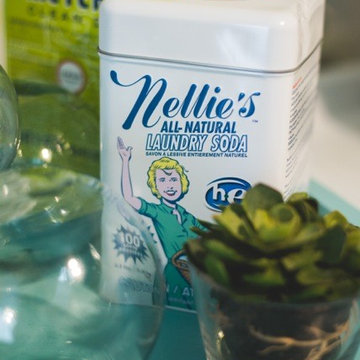
Ronald McDonald House of Long Island Show House. Laundry room remodel. Bright blues and greens are used to keep the tone and modd happy and brightening. Dash and Albert Bunny Williams area rug is displayed on the gray tile. Green limestone counter top with a laundry cart featuring Duralee fabric. The ceiling is painted an uplifting blue and the walls show off a fun pattern. Cabinets featured are white. Photography credit awarded to Kimberly Gorman Muto.
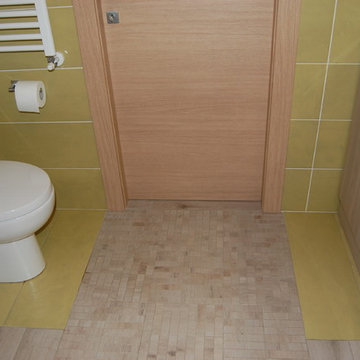
Multifunktionaler, Zweizeiliger, Kleiner Moderner Hauswirtschaftsraum mit Einbauwaschbecken, flächenbündigen Schrankfronten, hellen Holzschränken, Mineralwerkstoff-Arbeitsplatte, bunten Wänden, Porzellan-Bodenfliesen, Waschmaschine und Trockner nebeneinander, buntem Boden und weißer Arbeitsplatte in Turin
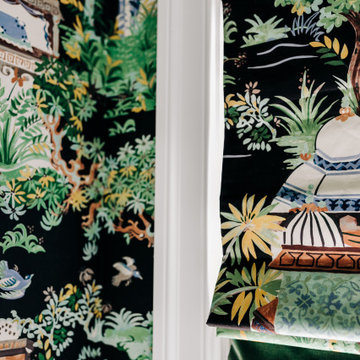
Mittelgroße Eklektische Waschküche in U-Form mit Unterbauwaschbecken, hellbraunen Holzschränken, Quarzwerkstein-Arbeitsplatte, Küchenrückwand in Weiß, Rückwand aus Quarzwerkstein, bunten Wänden, Keramikboden, Waschmaschine und Trockner gestapelt, schwarzem Boden, weißer Arbeitsplatte und Tapetenwänden in Sonstige
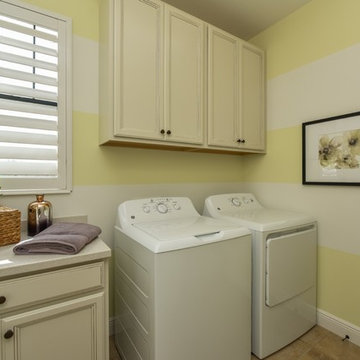
Laundry Room. Sungold Model. Babcock Ranch, Punta Gorda, Florida.
Homes by Towne.
Mittelgroße Waschküche mit Schrankfronten mit vertiefter Füllung, weißen Schränken, bunten Wänden und Waschmaschine und Trockner nebeneinander in Milwaukee
Mittelgroße Waschküche mit Schrankfronten mit vertiefter Füllung, weißen Schränken, bunten Wänden und Waschmaschine und Trockner nebeneinander in Milwaukee
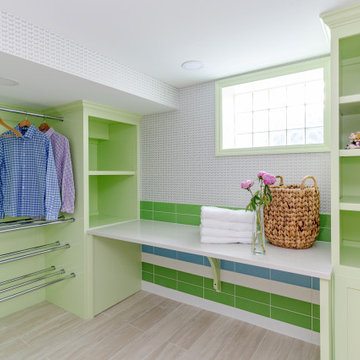
Laundry rooms are where function and fun come to play together! We love designing laundry rooms with plenty of space to hang dry and fold, with fun details such as this wallpaper—featuring tiny silver doggies!
Basement build out to create a new laundry room in unfinished area. Floor plan layout and full design including cabinetry and finishes. Full gut and redesign of bathroom. Design includes plumbing, cabinetry, tile, sink, wallpaper, lighting, and accessories.
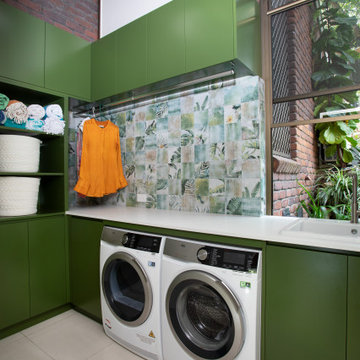
The client wanted a space that was inviting and functional as the existing laundry was cramped and did not work.
The existing external door was changed to a window allowing space for under bench pull out laundry baskets, condensor drier and washing machine and a large ceramic laundry sink.
Cabinetry on the left wall included a tall cupboard for the ironing board, broom and mop, open shelving for easy access to baskets and pool towels, lower cupboards for storage of cleaning products, extra towels and pet food, with high above cabinetry at the same height as those above the work bench.
The cabinetry had a 2pak finish in the vivid green with a combination of finger pull and push open for doors and laundry basket drawer. The Amazonia Italian splashback tile was selected to complement the cabinetry, external garden and was used on the wood fired pizza oven, giving the wow factor the client was after.

www.timelessmemoriesstudio.com
Zweizeilige, Große Moderne Waschküche mit Unterbauwaschbecken, profilierten Schrankfronten, grünen Schränken, Granit-Arbeitsplatte, bunten Wänden, Keramikboden und Waschmaschine und Trockner nebeneinander in Sonstige
Zweizeilige, Große Moderne Waschküche mit Unterbauwaschbecken, profilierten Schrankfronten, grünen Schränken, Granit-Arbeitsplatte, bunten Wänden, Keramikboden und Waschmaschine und Trockner nebeneinander in Sonstige
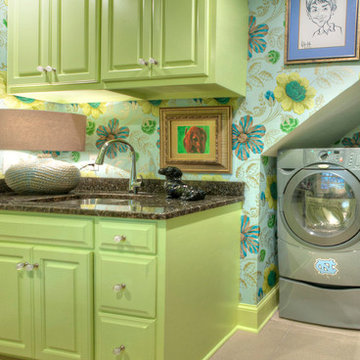
www.timelessmemoriesstudio.com
Zweizeilige, Große Moderne Waschküche mit Unterbauwaschbecken, profilierten Schrankfronten, grünen Schränken, Granit-Arbeitsplatte, bunten Wänden, Keramikboden und Waschmaschine und Trockner nebeneinander in Sonstige
Zweizeilige, Große Moderne Waschküche mit Unterbauwaschbecken, profilierten Schrankfronten, grünen Schränken, Granit-Arbeitsplatte, bunten Wänden, Keramikboden und Waschmaschine und Trockner nebeneinander in Sonstige
Grüner Hauswirtschaftsraum mit bunten Wänden Ideen und Design
1