Grüner Hauswirtschaftsraum mit Keramikboden Ideen und Design
Suche verfeinern:
Budget
Sortieren nach:Heute beliebt
101 – 111 von 111 Fotos
1 von 3
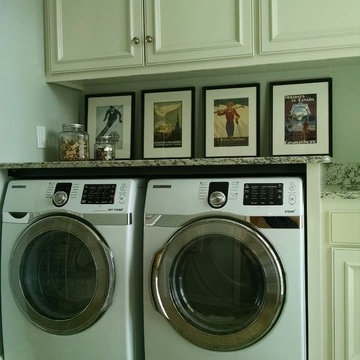
Zweizeilige, Kleine Moderne Waschküche mit Unterbauwaschbecken, profilierten Schrankfronten, weißen Schränken, Granit-Arbeitsplatte, grauer Wandfarbe, Keramikboden und Waschmaschine und Trockner nebeneinander in St. Louis
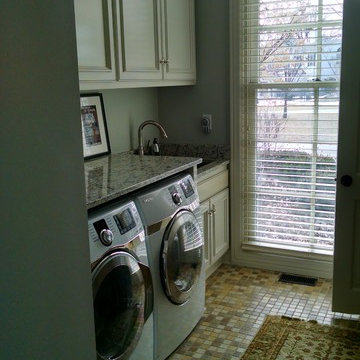
Zweizeilige, Kleine Moderne Waschküche mit Unterbauwaschbecken, profilierten Schrankfronten, weißen Schränken, Granit-Arbeitsplatte, grauer Wandfarbe, Keramikboden und Waschmaschine und Trockner nebeneinander in St. Louis
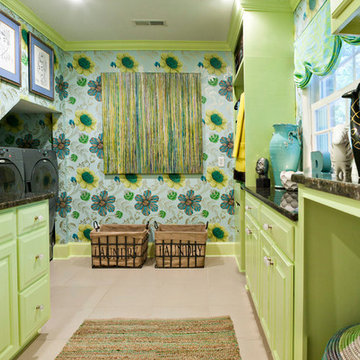
www.timelessmemoriesstudio.com
Zweizeilige, Große Moderne Waschküche mit Unterbauwaschbecken, profilierten Schrankfronten, grünen Schränken, Granit-Arbeitsplatte, bunten Wänden, Keramikboden und Waschmaschine und Trockner nebeneinander in Sonstige
Zweizeilige, Große Moderne Waschküche mit Unterbauwaschbecken, profilierten Schrankfronten, grünen Schränken, Granit-Arbeitsplatte, bunten Wänden, Keramikboden und Waschmaschine und Trockner nebeneinander in Sonstige
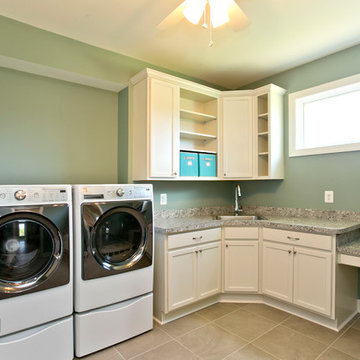
Oversized Laundry Hobby Room
Multifunktionaler, Großer Klassischer Hauswirtschaftsraum mit Einbauwaschbecken, Schrankfronten im Shaker-Stil, weißen Schränken, Laminat-Arbeitsplatte, blauer Wandfarbe, Keramikboden und Waschmaschine und Trockner nebeneinander in Washington, D.C.
Multifunktionaler, Großer Klassischer Hauswirtschaftsraum mit Einbauwaschbecken, Schrankfronten im Shaker-Stil, weißen Schränken, Laminat-Arbeitsplatte, blauer Wandfarbe, Keramikboden und Waschmaschine und Trockner nebeneinander in Washington, D.C.
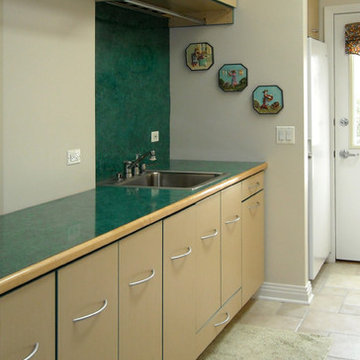
Wide folding counter above four laundry sorting bins. Next to the bins is a deep sink in a cabinet that has a drawer at the bottom. Right of the sink is a cabinet with a pull out ironing board.
Above the folding counter is plenty of hanging rod space. Above that to the nine foot ceiling is storage cabinets.
Additonally, on the other side of the wall is a freezer and deep storage cabinet above.
Below the upper cabinets is under cabinet lighting. The room is also lit by track lighting at night and by the skylight and entry door with window. There is a storm door that has a window with screen and removable glass to help moderate temperature and humidity in the laundry room.
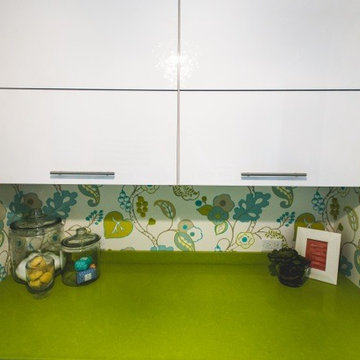
Ronald McDonald House of Long Island Show House. Laundry room remodel. Bright blues and greens are used to keep the tone and modd happy and brightening. Dash and Albert Bunny Williams area rug is displayed on the gray tile. Green limestone counter top with a laundry cart featuring Duralee fabric. The ceiling is painted an uplifting blue and the walls show off a fun pattern. Cabinets featured are white. Photography credit awarded to Kimberly Gorman Muto.
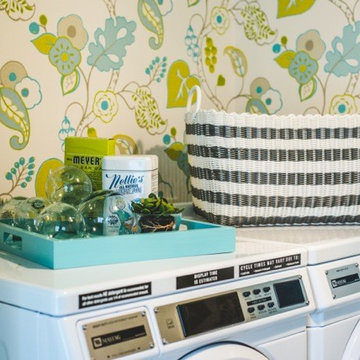
Ronald McDonald House of Long Island Show House. Laundry room remodel. Bright blues and greens are used to keep the tone and modd happy and brightening. Dash and Albert Bunny Williams area rug is displayed on the gray tile. Green limestone counter top with a laundry cart featuring Duralee fabric. The ceiling is painted an uplifting blue and the walls show off a fun pattern. Cabinets featured are white. Photography credit awarded to Kimberly Gorman Muto.
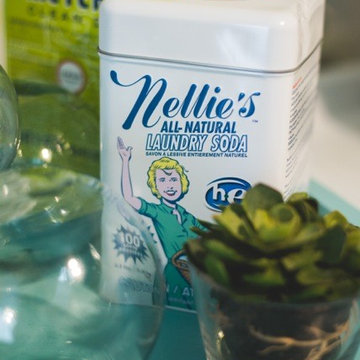
Ronald McDonald House of Long Island Show House. Laundry room remodel. Bright blues and greens are used to keep the tone and modd happy and brightening. Dash and Albert Bunny Williams area rug is displayed on the gray tile. Green limestone counter top with a laundry cart featuring Duralee fabric. The ceiling is painted an uplifting blue and the walls show off a fun pattern. Cabinets featured are white. Photography credit awarded to Kimberly Gorman Muto.
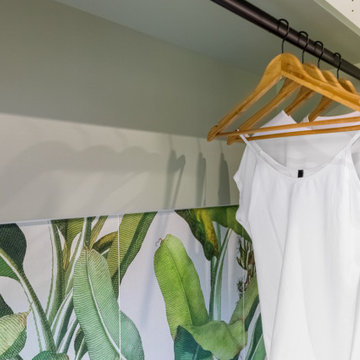
Multifunktionaler, Großer Moderner Hauswirtschaftsraum in U-Form mit Ausgussbecken, flächenbündigen Schrankfronten, grünen Schränken, Küchenrückwand in Grün, Rückwand aus Keramikfliesen, weißer Wandfarbe, Keramikboden, Waschmaschine und Trockner integriert, beigem Boden und weißer Arbeitsplatte in Sydney
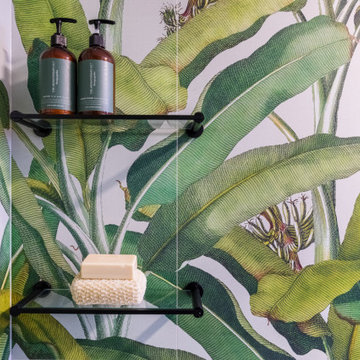
Multifunktionaler, Großer Moderner Hauswirtschaftsraum in U-Form mit beigem Boden, Ausgussbecken, flächenbündigen Schrankfronten, grünen Schränken, Küchenrückwand in Grün, Rückwand aus Keramikfliesen, weißer Wandfarbe, Keramikboden, Waschmaschine und Trockner integriert und weißer Arbeitsplatte in Sydney
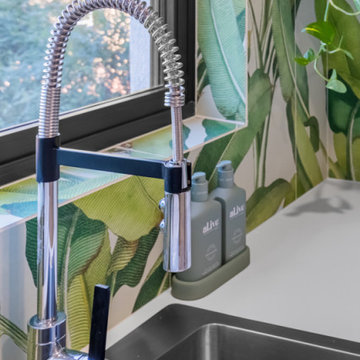
Multifunktionaler, Großer Moderner Hauswirtschaftsraum in U-Form mit Ausgussbecken, flächenbündigen Schrankfronten, grünen Schränken, Küchenrückwand in Grün, Rückwand aus Keramikfliesen, weißer Wandfarbe, Keramikboden, Waschmaschine und Trockner integriert, beigem Boden und weißer Arbeitsplatte in Sydney
Grüner Hauswirtschaftsraum mit Keramikboden Ideen und Design
6