Grüner Hauswirtschaftsraum mit unterschiedlichen Schrankfarben Ideen und Design
Suche verfeinern:
Budget
Sortieren nach:Heute beliebt
121 – 140 von 450 Fotos
1 von 3
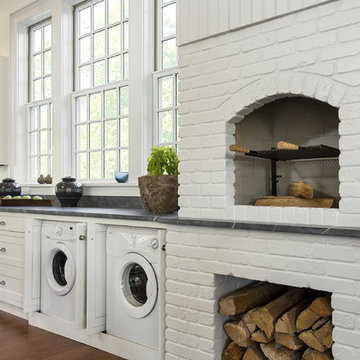
Rob Karosis
Einzeiliger Landhausstil Hauswirtschaftsraum mit Schrankfronten im Shaker-Stil, weißen Schränken, weißer Wandfarbe, dunklem Holzboden, grauer Arbeitsplatte und Waschmaschine und Trockner versteckt in New York
Einzeiliger Landhausstil Hauswirtschaftsraum mit Schrankfronten im Shaker-Stil, weißen Schränken, weißer Wandfarbe, dunklem Holzboden, grauer Arbeitsplatte und Waschmaschine und Trockner versteckt in New York
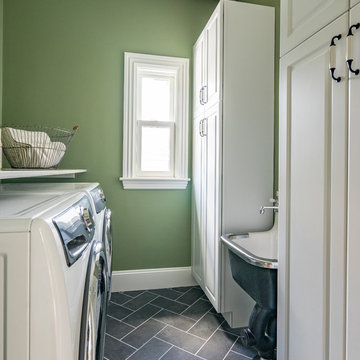
Eric Roth Photo
Zweizeilige Klassische Waschküche mit profilierten Schrankfronten, weißen Schränken, Schieferboden und grauem Boden in Boston
Zweizeilige Klassische Waschküche mit profilierten Schrankfronten, weißen Schränken, Schieferboden und grauem Boden in Boston
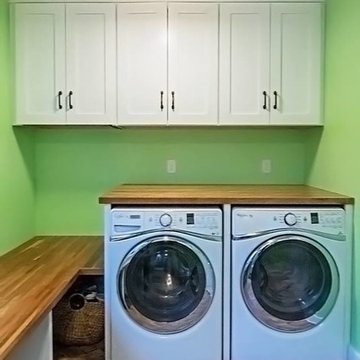
Drew Newman - Lang and Co.
Mittelgroßer Klassischer Hauswirtschaftsraum mit Schrankfronten im Shaker-Stil, weißen Schränken, Arbeitsplatte aus Holz, grüner Wandfarbe, Backsteinboden und Waschmaschine und Trockner nebeneinander in Baltimore
Mittelgroßer Klassischer Hauswirtschaftsraum mit Schrankfronten im Shaker-Stil, weißen Schränken, Arbeitsplatte aus Holz, grüner Wandfarbe, Backsteinboden und Waschmaschine und Trockner nebeneinander in Baltimore

Multifunktionaler, Einzeiliger, Großer Klassischer Hauswirtschaftsraum mit Waschbecken, flächenbündigen Schrankfronten, weißen Schränken, Laminat-Arbeitsplatte, weißer Wandfarbe, Vinylboden, Waschmaschine und Trockner gestapelt, schwarzem Boden und schwarzer Arbeitsplatte in Philadelphia
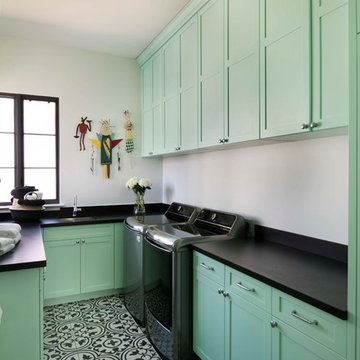
Mediterrane Waschküche in U-Form mit Unterbauwaschbecken, Schrankfronten im Shaker-Stil, grünen Schränken, weißer Wandfarbe, Waschmaschine und Trockner nebeneinander und buntem Boden in Phoenix

Multifunktionaler, Einzeiliger Mid-Century Hauswirtschaftsraum mit Waschbecken, flächenbündigen Schrankfronten, Laminat-Arbeitsplatte, beiger Wandfarbe, Porzellan-Bodenfliesen, Waschmaschine und Trockner nebeneinander und grauen Schränken in Seattle
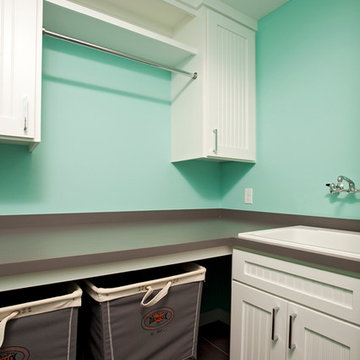
An upper level laundry room in a new home construction by custom home builder, Homes By Tradition
Kleine Klassische Waschküche mit weißen Schränken, Laminat-Arbeitsplatte, blauer Wandfarbe, Keramikboden, Waschmaschine und Trockner nebeneinander, grauer Arbeitsplatte und Schrankfronten mit vertiefter Füllung in Minneapolis
Kleine Klassische Waschküche mit weißen Schränken, Laminat-Arbeitsplatte, blauer Wandfarbe, Keramikboden, Waschmaschine und Trockner nebeneinander, grauer Arbeitsplatte und Schrankfronten mit vertiefter Füllung in Minneapolis
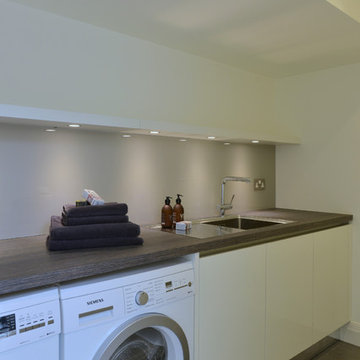
Luxury Residential Development. We designed, supplied and installed 7 x Kitchens and Utility Rooms.
Kleine Moderne Waschküche in L-Form mit flächenbündigen Schrankfronten, weißen Schränken, Laminat-Arbeitsplatte, weißer Wandfarbe, Porzellan-Bodenfliesen, Waschmaschine und Trockner gestapelt und Einbauwaschbecken in Gloucestershire
Kleine Moderne Waschküche in L-Form mit flächenbündigen Schrankfronten, weißen Schränken, Laminat-Arbeitsplatte, weißer Wandfarbe, Porzellan-Bodenfliesen, Waschmaschine und Trockner gestapelt und Einbauwaschbecken in Gloucestershire

This laundry room got a total makeover, starting with new ceiling height cupboards, white subway tiles behind the washer and dryer for easy cleaning. In addition changed out the existing vinyl flooring to hardwood to match the existing hardwood already on the main floor. New lighting, art work, sink and custom window treatment complete this room.
Photo taken by: Personal Touch Interiors
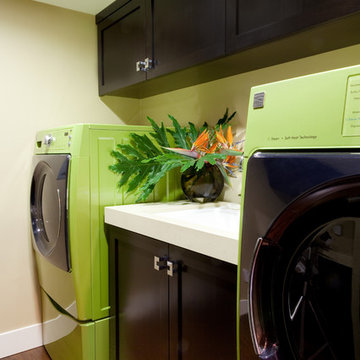
Einzeilige, Mittelgroße Moderne Waschküche mit Einbauwaschbecken, Schrankfronten mit vertiefter Füllung, dunklen Holzschränken, Mineralwerkstoff-Arbeitsplatte, beiger Wandfarbe, braunem Holzboden, Waschmaschine und Trockner nebeneinander, braunem Boden und weißer Arbeitsplatte in San Diego

This 1790 farmhouse had received an addition to the historic ell in the 1970s, with a more recent renovation encompassing the kitchen and adding a small mudroom & laundry room in the ’90s. Unfortunately, as happens all too often, it had been done in a way that was architecturally inappropriate style of the home.
We worked within the available footprint to create “layers of implied time,” reinstating stylistic integrity and un-muddling the mistakes of more recent renovations.

The Highfield is a luxurious waterfront design, with all the quaintness of a gabled, shingle-style home. The exterior combines shakes and stone, resulting in a warm, authentic aesthetic. The home is positioned around three wings, each ending in a set of balconies, which take full advantage of lake views. The main floor features an expansive master bedroom with a private deck, dual walk-in closets, and full bath. The wide-open living, kitchen, and dining spaces make the home ideal for entertaining, especially in conjunction with the lower level’s billiards, bar, family, and guest rooms. A two-bedroom guest apartment over the garage completes this year-round vacation residence.
The main floor features an expansive master bedroom with a private deck, dual walk-in closets, and full bath. The wide-open living, kitchen, and dining spaces make the home ideal for entertaining, especially in conjunction with the lower level’s billiards, bar, family, and guest rooms. A two-bedroom guest apartment over the garage completes this year-round vacation residence.

Großer Retro Hauswirtschaftsraum mit flächenbündigen Schrankfronten, hellen Holzschränken, Schieferboden, beigem Boden und beiger Wandfarbe in San Francisco

The ultimate coastal beach home situated on the shoreintracoastal waterway. The kitchen features white inset upper cabinetry balanced with rustic hickory base cabinets with a driftwood feel. The driftwood v-groove ceiling is framed in white beams. he 2 islands offer a great work space as well as an island for socializng.
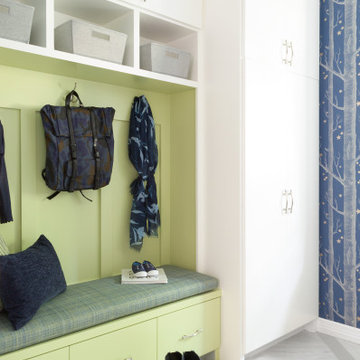
This remodel was for a family moving from Dallas to The Woodlands/Spring Area. They wanted to find a home in the area that they could remodel to their more modern style. Design kid-friendly for two young children and two dogs. You don't have to sacrifice good design for family-friendly
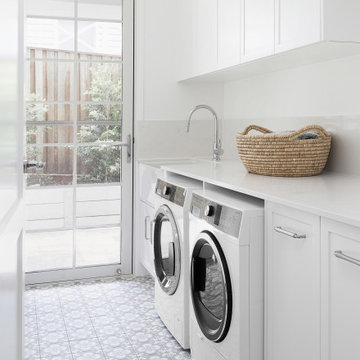
Stunning white laundry with clean lines opening up to the outdoors.
Zweizeilige, Mittelgroße Maritime Waschküche mit weißen Schränken, Quarzwerkstein-Arbeitsplatte, Rückwand aus Keramikfliesen, weißer Wandfarbe, Keramikboden, Waschmaschine und Trockner nebeneinander, buntem Boden und weißer Arbeitsplatte in Sunshine Coast
Zweizeilige, Mittelgroße Maritime Waschküche mit weißen Schränken, Quarzwerkstein-Arbeitsplatte, Rückwand aus Keramikfliesen, weißer Wandfarbe, Keramikboden, Waschmaschine und Trockner nebeneinander, buntem Boden und weißer Arbeitsplatte in Sunshine Coast
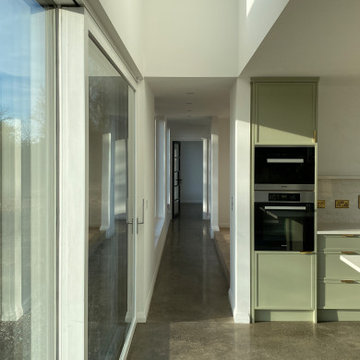
Polished concrete floors
Zweizeiliger, Großer Moderner Hauswirtschaftsraum mit Waschmaschinenschrank, profilierten Schrankfronten, beigen Schränken, Granit-Arbeitsplatte, Betonboden, grauem Boden, beiger Arbeitsplatte und gewölbter Decke in Dublin
Zweizeiliger, Großer Moderner Hauswirtschaftsraum mit Waschmaschinenschrank, profilierten Schrankfronten, beigen Schränken, Granit-Arbeitsplatte, Betonboden, grauem Boden, beiger Arbeitsplatte und gewölbter Decke in Dublin
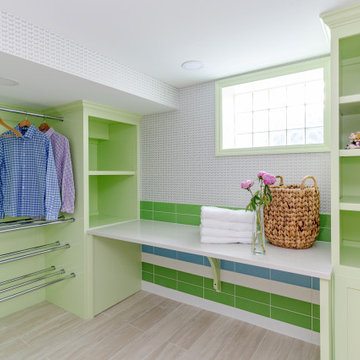
Laundry rooms are where function and fun come to play together! We love designing laundry rooms with plenty of space to hang dry and fold, with fun details such as this wallpaper—featuring tiny silver doggies!
Basement build out to create a new laundry room in unfinished area. Floor plan layout and full design including cabinetry and finishes. Full gut and redesign of bathroom. Design includes plumbing, cabinetry, tile, sink, wallpaper, lighting, and accessories.

This reconfiguration project was a classic case of rooms not fit for purpose, with the back door leading directly into a home-office (not very productive when the family are in and out), so we reconfigured the spaces and the office became a utility room.
The area was kept tidy and clean with inbuilt cupboards, stacking the washer and tumble drier to save space. The Belfast sink was saved from the old utility room and complemented with beautiful Victorian-style mosaic flooring.
Now the family can kick off their boots and hang up their coats at the back door without muddying the house up!
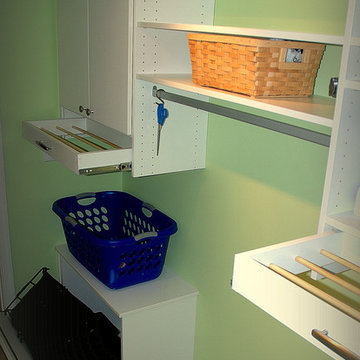
ThriveRVA Photography
Einzeilige, Große Moderne Waschküche mit flächenbündigen Schrankfronten, weißen Schränken, grüner Wandfarbe, Linoleum und Waschmaschine und Trockner nebeneinander in Richmond
Einzeilige, Große Moderne Waschküche mit flächenbündigen Schrankfronten, weißen Schränken, grüner Wandfarbe, Linoleum und Waschmaschine und Trockner nebeneinander in Richmond
Grüner Hauswirtschaftsraum mit unterschiedlichen Schrankfarben Ideen und Design
7