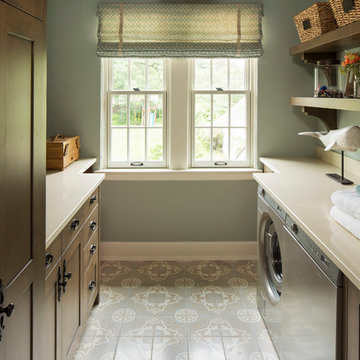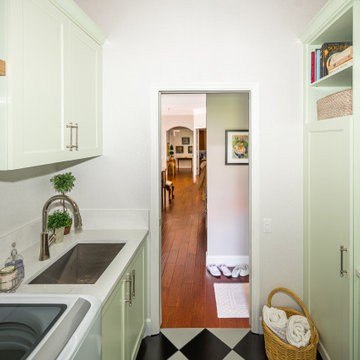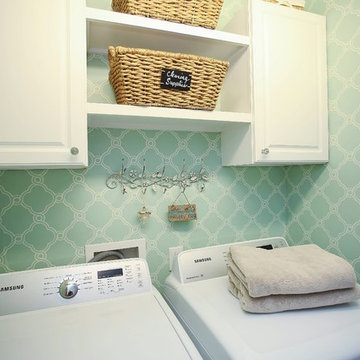Grüner Hauswirtschaftsraum mit Waschmaschine und Trockner nebeneinander Ideen und Design
Suche verfeinern:
Budget
Sortieren nach:Heute beliebt
1 – 20 von 342 Fotos
1 von 3

Custom laundry room with under-mount sink and floral wall paper.
Große Maritime Waschküche in L-Form mit Unterbauwaschbecken, flächenbündigen Schrankfronten, blauen Schränken, Quarzwerkstein-Arbeitsplatte, grauer Wandfarbe, Waschmaschine und Trockner nebeneinander und weißer Arbeitsplatte in Minneapolis
Große Maritime Waschküche in L-Form mit Unterbauwaschbecken, flächenbündigen Schrankfronten, blauen Schränken, Quarzwerkstein-Arbeitsplatte, grauer Wandfarbe, Waschmaschine und Trockner nebeneinander und weißer Arbeitsplatte in Minneapolis

Multifunktionaler, Großer Hauswirtschaftsraum in U-Form mit Landhausspüle, Schrankfronten im Shaker-Stil, Quarzit-Arbeitsplatte, Küchenrückwand in Schwarz, Rückwand aus Quarzwerkstein, beiger Wandfarbe, Porzellan-Bodenfliesen, Waschmaschine und Trockner nebeneinander, buntem Boden, schwarzer Arbeitsplatte, hellen Holzschränken und vertäfelten Wänden in New York

Mark Lohman
Große, Einzeilige Maritime Waschküche mit Schrankfronten im Shaker-Stil, weißen Schränken, Quarzwerkstein-Arbeitsplatte, Porzellan-Bodenfliesen, Waschmaschine und Trockner nebeneinander, weißer Arbeitsplatte und weißem Boden in Los Angeles
Große, Einzeilige Maritime Waschküche mit Schrankfronten im Shaker-Stil, weißen Schränken, Quarzwerkstein-Arbeitsplatte, Porzellan-Bodenfliesen, Waschmaschine und Trockner nebeneinander, weißer Arbeitsplatte und weißem Boden in Los Angeles

Troy Thies Photography
Zweizeilige Klassische Waschküche mit Unterbauwaschbecken, Schrankfronten im Shaker-Stil, dunklen Holzschränken, Waschmaschine und Trockner nebeneinander, grauem Boden, beiger Arbeitsplatte und grauer Wandfarbe in Minneapolis
Zweizeilige Klassische Waschküche mit Unterbauwaschbecken, Schrankfronten im Shaker-Stil, dunklen Holzschränken, Waschmaschine und Trockner nebeneinander, grauem Boden, beiger Arbeitsplatte und grauer Wandfarbe in Minneapolis

The Gambrel Roof Home is a dutch colonial design with inspiration from the East Coast. Designed from the ground up by our team - working closely with architect and builder, we created a classic American home with fantastic street appeal

Moving the washer/dryer out of the kitchen into their own space was not a difficult decision. Meeting all of the programmatic requirements of this new room was a little trickier. Designing enough room to be able to wash the dogs and water houseplants, as well as folding laundry in a small space was solved by providing a removable countertop. When the counter is needed, the two pieces easily slide in place and they are pulled out of the way when the water is needed. When the dogs get a shower, the handspray works best, but for the plants the swing-arm potfiller serves optimally. The client had been saving these 19th century English transferware tiles for just such a project. The mahogany countertop, antique drying rack, windows and built-ins, and exquisite tile work make this a stunning room to do your laundry.
Renovation/Addition. Rob Karosis Photography

Who said a Laundry Room had to be dull and boring? This colorful laundry room is loaded with storage both in its custom cabinetry and also in its 3 large closets for winter/spring clothing. The black and white 20x20 floor tile gives a nod to retro and is topped off with apple green walls and an organic free-form backsplash tile! This room serves as a doggy mud-room, eating center and luxury doggy bathing spa area as well. The organic wall tile was designed for visual interest as well as for function. The tall and wide backsplash provides wall protection behind the doggy bathing station. The bath center is equipped with a multifunction hand-held faucet with a metal hose for ease while giving the dogs a bath. The shelf underneath the sink is a pull-out doggy eating station and the food is located in a pull-out trash bin.

The client's en-suite laundry room also recieved a renovation. Custom cabinetry was completed by Glenbrook Cabinetry, while the renovation and other finish choices were completed by Gardner/Fox

Multifunktionaler, Einzeiliger, Mittelgroßer Landhausstil Hauswirtschaftsraum mit Schrankfronten im Shaker-Stil, grünen Schränken, grauer Wandfarbe, Betonboden, Waschmaschine und Trockner nebeneinander und grauem Boden in San Francisco

Photography by Troy Thies
Mediterrane Waschküche in U-Form mit grünen Schränken, Waschmaschine und Trockner nebeneinander, Schrankfronten mit vertiefter Füllung, Arbeitsplatte aus Fliesen und buntem Boden in Minneapolis
Mediterrane Waschküche in U-Form mit grünen Schränken, Waschmaschine und Trockner nebeneinander, Schrankfronten mit vertiefter Füllung, Arbeitsplatte aus Fliesen und buntem Boden in Minneapolis

Laundry & Mudroom Entry.
Ema Peter Photography
www.emapeter.com
Klassischer Hauswirtschaftsraum mit Schrankfronten mit vertiefter Füllung, beigen Schränken, Waschmaschine und Trockner nebeneinander, schwarzem Boden und beiger Arbeitsplatte in Vancouver
Klassischer Hauswirtschaftsraum mit Schrankfronten mit vertiefter Füllung, beigen Schränken, Waschmaschine und Trockner nebeneinander, schwarzem Boden und beiger Arbeitsplatte in Vancouver

Laundry/Utility
Photographer: Patrick Wong, Atelier Wong
Einzeiliger, Kleiner Rustikaler Hauswirtschaftsraum mit Unterbauwaschbecken, Schrankfronten im Shaker-Stil, beigen Schränken, Quarzwerkstein-Arbeitsplatte, grauer Wandfarbe, Porzellan-Bodenfliesen, Waschmaschine und Trockner nebeneinander und buntem Boden in Austin
Einzeiliger, Kleiner Rustikaler Hauswirtschaftsraum mit Unterbauwaschbecken, Schrankfronten im Shaker-Stil, beigen Schränken, Quarzwerkstein-Arbeitsplatte, grauer Wandfarbe, Porzellan-Bodenfliesen, Waschmaschine und Trockner nebeneinander und buntem Boden in Austin

Multifunktionaler, Mittelgroßer Klassischer Hauswirtschaftsraum mit Schrankfronten im Shaker-Stil, weißen Schränken, grauer Wandfarbe, Porzellan-Bodenfliesen, Waschmaschine und Trockner nebeneinander und grauem Boden in Sonstige

This laundry room is the thing dreams are made of. When finishing a basement, often much of the original storage space gets used up in finished areas. We remedied this with plenty of built-in storage for everything from wrapping paper to cleaning supplies. The cabinets include a dirty laundry drawer and pantry to accommodate a clothes steamer.

Laurey Glenn
Großer Landhaus Hauswirtschaftsraum mit weißen Schränken, Onyx-Arbeitsplatte, Schieferboden, Waschmaschine und Trockner nebeneinander, offenen Schränken, schwarzer Arbeitsplatte, Einbauwaschbecken und grauer Wandfarbe in Nashville
Großer Landhaus Hauswirtschaftsraum mit weißen Schränken, Onyx-Arbeitsplatte, Schieferboden, Waschmaschine und Trockner nebeneinander, offenen Schränken, schwarzer Arbeitsplatte, Einbauwaschbecken und grauer Wandfarbe in Nashville

Gratifying Green is the minty color of the custom-made soft-close cabinets in this Lakewood Ranch laundry room upgrade. The countertop comes from a quartz remnant we chose with the homeowner, and the new floor is a black and white checkered glaze ceramic.

Oasis Photography
Moderner Hauswirtschaftsraum mit grüner Wandfarbe und Waschmaschine und Trockner nebeneinander in Charlotte
Moderner Hauswirtschaftsraum mit grüner Wandfarbe und Waschmaschine und Trockner nebeneinander in Charlotte

Whonsetler Photography
Zweizeilige, Mittelgroße Klassische Waschküche mit Einbauwaschbecken, Schrankfronten im Shaker-Stil, grünen Schränken, Arbeitsplatte aus Holz, grüner Wandfarbe, Marmorboden, Waschmaschine und Trockner nebeneinander und weißem Boden in Indianapolis
Zweizeilige, Mittelgroße Klassische Waschküche mit Einbauwaschbecken, Schrankfronten im Shaker-Stil, grünen Schränken, Arbeitsplatte aus Holz, grüner Wandfarbe, Marmorboden, Waschmaschine und Trockner nebeneinander und weißem Boden in Indianapolis

Large working laundry room with built-in lockers, sink with dog bowls, laundry chute, built-in window seat (Ryan Hainey)
Große Klassische Waschküche mit Unterbauwaschbecken, weißen Schränken, Granit-Arbeitsplatte, grüner Wandfarbe, Vinylboden, Waschmaschine und Trockner nebeneinander, Schrankfronten mit vertiefter Füllung und buntem Boden in Milwaukee
Große Klassische Waschküche mit Unterbauwaschbecken, weißen Schränken, Granit-Arbeitsplatte, grüner Wandfarbe, Vinylboden, Waschmaschine und Trockner nebeneinander, Schrankfronten mit vertiefter Füllung und buntem Boden in Milwaukee

www.timelessmemoriesstudio.com
Zweizeilige, Große Moderne Waschküche mit Unterbauwaschbecken, profilierten Schrankfronten, grünen Schränken, Granit-Arbeitsplatte, bunten Wänden, Keramikboden und Waschmaschine und Trockner nebeneinander in Sonstige
Zweizeilige, Große Moderne Waschküche mit Unterbauwaschbecken, profilierten Schrankfronten, grünen Schränken, Granit-Arbeitsplatte, bunten Wänden, Keramikboden und Waschmaschine und Trockner nebeneinander in Sonstige
Grüner Hauswirtschaftsraum mit Waschmaschine und Trockner nebeneinander Ideen und Design
1