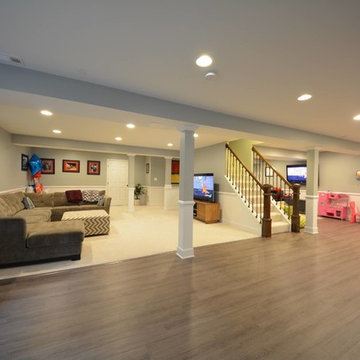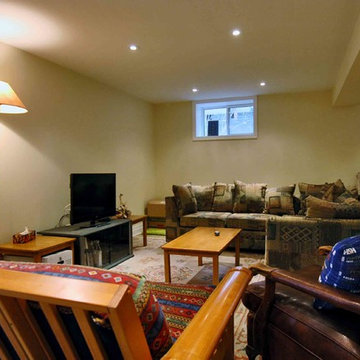Grüner Keller mit hellem Holzboden Ideen und Design
Sortieren nach:Heute beliebt
1 – 20 von 32 Fotos

Großes Modernes Untergeschoss mit weißer Wandfarbe, hellem Holzboden, Gaskamin und gefliester Kaminumrandung in Toronto

A light filled basement complete with a Home Bar and Game Room. Beyond the Pool Table and Ping Pong Table, the floor to ceiling sliding glass doors open onto an outdoor sitting patio.
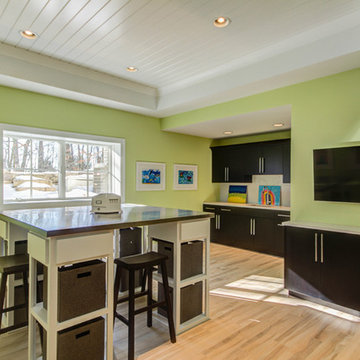
Craft Area
Moderner Hochkeller mit grüner Wandfarbe und hellem Holzboden in Grand Rapids
Moderner Hochkeller mit grüner Wandfarbe und hellem Holzboden in Grand Rapids

Maritimer Hochkeller mit weißer Wandfarbe, hellem Holzboden und beigem Boden in Boston

With a custom upholstered banquette in a rich green fabric surrounded by geometric trellis pattern millwork, this spot is perfect for gathering with family or friends. With a peak of Schumacher wallpaper on the ceiling, lights by Circa Lighting and family heirloom taxidermy, this space is full of sophistication and interest.

Full basement remodel. Remove (2) load bearing walls to open up entire space. Create new wall to enclose laundry room. Create dry bar near entry. New floating hearth at fireplace and entertainment cabinet with mesh inserts. Create storage bench with soft close lids for toys an bins. Create mirror corner with ballet barre. Create reading nook with book storage above and finished storage underneath and peek-throughs. Finish off and create hallway to back bedroom through utility room.
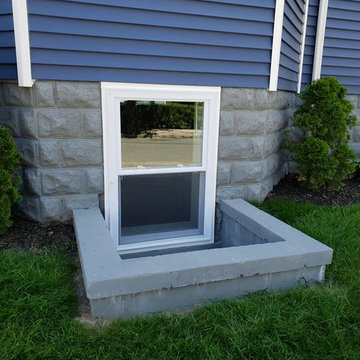
Detail of the new windows installed in the basement for bedrooms. All bedroom spaces have egress windows to meet code.
Großer Moderner Hochkeller mit grauer Wandfarbe, hellem Holzboden und braunem Boden in Boston
Großer Moderner Hochkeller mit grauer Wandfarbe, hellem Holzboden und braunem Boden in Boston
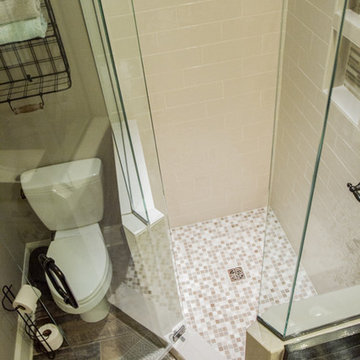
This basement renovation includes a mud room area, bedroom, living area with kitchenette and bathroom, and storage space.
Mittelgroßer Klassischer Keller ohne Kamin mit grauer Wandfarbe und hellem Holzboden in Atlanta
Mittelgroßer Klassischer Keller ohne Kamin mit grauer Wandfarbe und hellem Holzboden in Atlanta
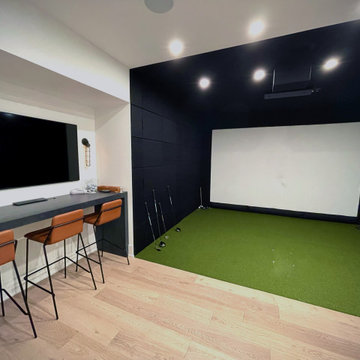
Mittelgroßer Moderner Keller mit schwarzer Wandfarbe und hellem Holzboden in Toronto

Full home rebuild in Potomac, MD
Geräumiger Klassischer Keller mit grauer Wandfarbe, hellem Holzboden, Kamin, Kaminumrandung aus gestapelten Steinen und grauem Boden in Washington, D.C.
Geräumiger Klassischer Keller mit grauer Wandfarbe, hellem Holzboden, Kamin, Kaminumrandung aus gestapelten Steinen und grauem Boden in Washington, D.C.
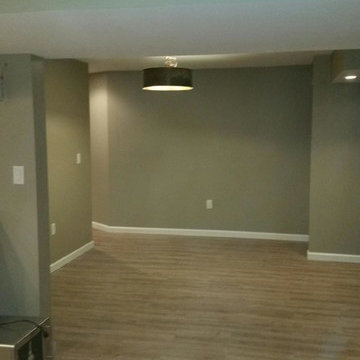
Großes Klassisches Untergeschoss ohne Kamin mit beiger Wandfarbe und hellem Holzboden in Newark
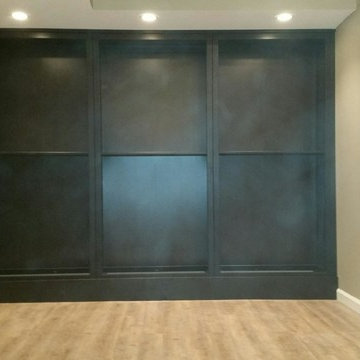
Großes Klassisches Untergeschoss ohne Kamin mit beiger Wandfarbe und hellem Holzboden in Newark
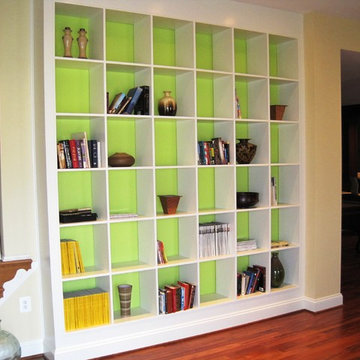
A finished basement project in Leesburg VA by Town & Country. Designed and built-in a nice 9' tall x 9' wide display bookcase wall out of furniture-grade-plywood and added a bright pistachio color to back wall.
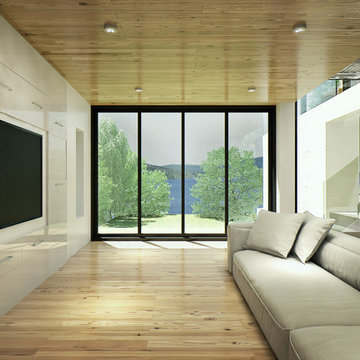
Projet d’agrandissement de chalet à St-Donat, réalisé en collaboration avec Yannick Giasson, architecte.
Nouvelle chambre des maîtres et nouvelle salle de jeux + réaménagement partiel de l’existant.
L’agrandissement du chalet a été conçu de sorte à préserver la magnifique vue vers le lac à travers le bâtiment dès le point d’arrivée sur le site. L’intégration d’une structure de bois exposée, la disposition des ouvertures et l’agencement des matériaux permettent de créer des espaces lumineux en relation directe avec l’environnement.
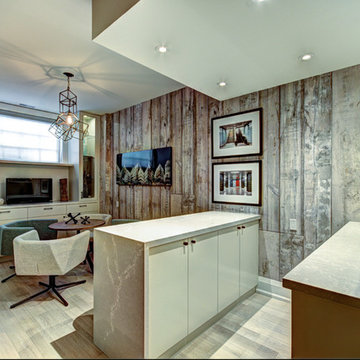
Modern Basement Bar and Games Table
Mittelgroßes Modernes Untergeschoss ohne Kamin mit grauer Wandfarbe und hellem Holzboden in Toronto
Mittelgroßes Modernes Untergeschoss ohne Kamin mit grauer Wandfarbe und hellem Holzboden in Toronto
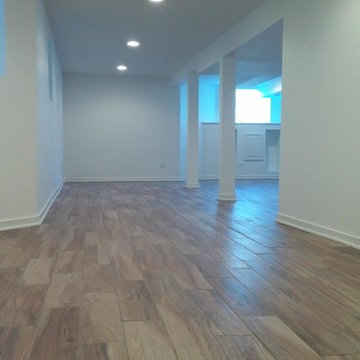
Mittelgroßes Klassisches Untergeschoss mit weißer Wandfarbe, hellem Holzboden und braunem Boden in Chicago
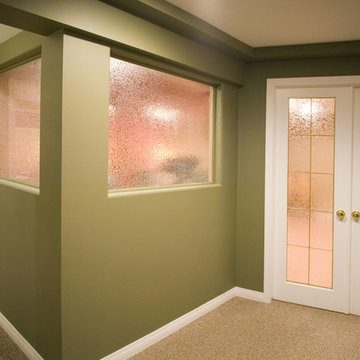
Großer Moderner Hochkeller mit grüner Wandfarbe und hellem Holzboden in Sonstige
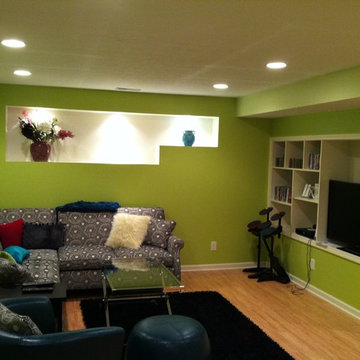
This is the TV viewing area.. We recessed some storage areas to maximize space. The wall in the background had to be built out due to multiple plumbing pipes. this left a lot of unused space. We decided to recess a display area to take advantage of some of the empty space behind the wall. The entertainment area was recessed into the space containing the furnace and hot water tank.
Ryan McManamon
Grüner Keller mit hellem Holzboden Ideen und Design
1
