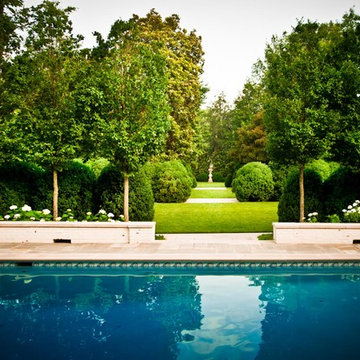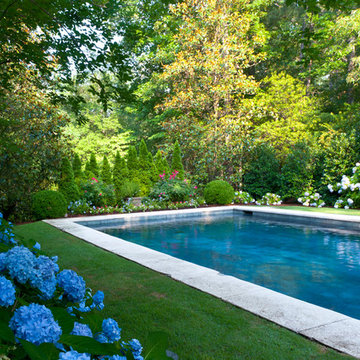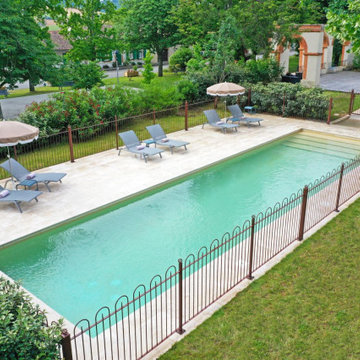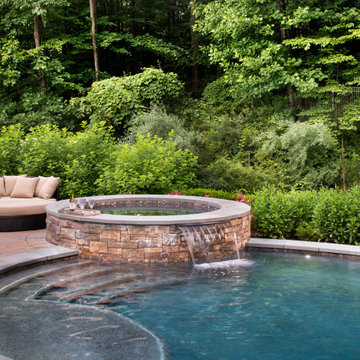Grüner Klassischer Pool Ideen und Design
Suche verfeinern:
Budget
Sortieren nach:Heute beliebt
61 – 80 von 19.975 Fotos
1 von 3
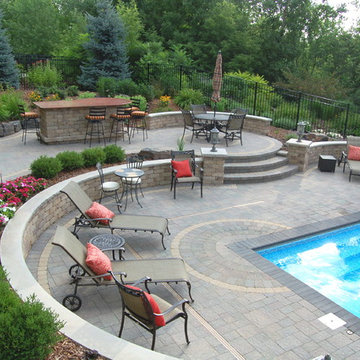
Designed by Daryl Melquist at Bachmans Landscape. Built by Blackstone Hardscape.
Klassischer Pool in Minneapolis
Klassischer Pool in Minneapolis
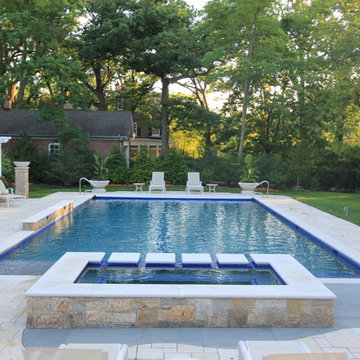
Winnetka swimming pool, spa and outdoor kitchen by Rosebrook Pools.
847-362-0400
Classic swimming pool with contemporary detail. Glass tile accents pool and spa waterline, tanning ledge,and spa overflow. Laminar deck jets surround pool along with an additional raised stone water feature. The deck and coping are in Valders Limestone. The patio is equipped with a full outdoor kitchen and a pergola. The spa and kitchen use Connecticut stone veneer, and the kitchen is topped with black granite.
Norman Sizemore Photography
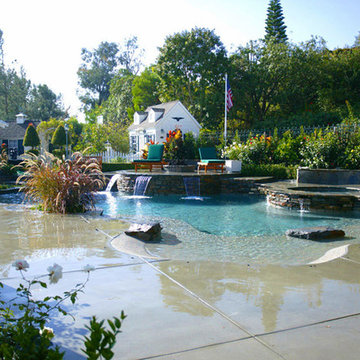
Swan Pools | A Private Beach
The 2004 NSPI Silver Design Award winner, this Laguna Niguel home was blessed with a generous, open space protected by a steep hillside. Broad, sweeping walkways and stone risers subtly break the islands housing the spa, sun deck and fire pit. A gently sloping beach entry and understated waterfalls suggest a tropical lagoon. The pool area is accented with several varieties of stone, natural brushed concrete and blue Pebblecoat, and finished with Swan landscaping.
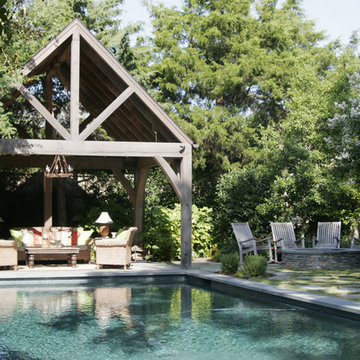
Photo Credit - Emily Followill
Klassisches Poolhaus in rechteckiger Form mit Natursteinplatten in Dallas
Klassisches Poolhaus in rechteckiger Form mit Natursteinplatten in Dallas
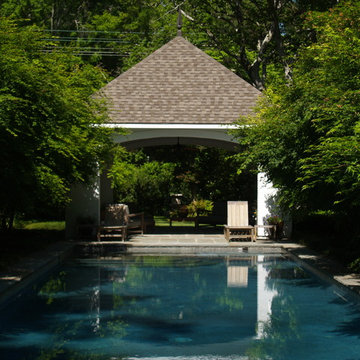
Mittelgroßer Klassischer Pool hinter dem Haus in rechteckiger Form mit Natursteinplatten in New Orleans
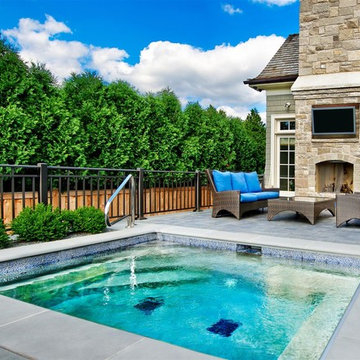
Request Free Quote
Park Ridge, IL Spa.
Swimming Pools and spas by:
Platinum Pools 847.537.2525
Photo by Outvision Photography
Platinum Pools designs and builds inground pools and spas for clients in Illinois, Indiana, Michigan and Wisconsin.
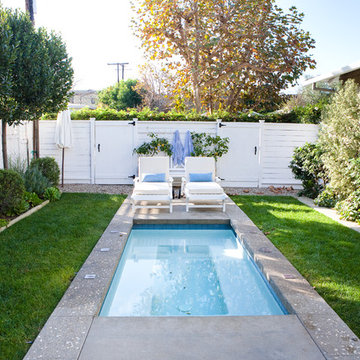
photos by
Trina Roberts
949.395.8341
trina@grinphotography.com www.grinphotography.com
Kleiner Klassischer Pool hinter dem Haus in Los Angeles
Kleiner Klassischer Pool hinter dem Haus in Los Angeles
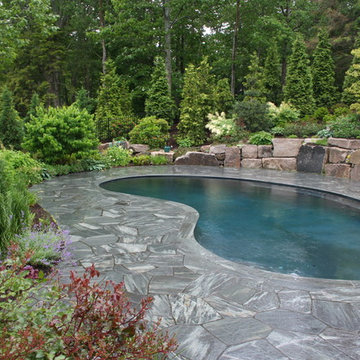
Klassischer Pool in Nierenform mit Natursteinplatten in Manchester
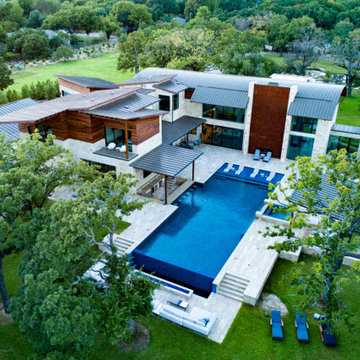
Transitional Infinity Pool with swim up bar and sunken kitchen designed by Mike Farley has a large tanning ledge with Ledge Loungers to relax on, This project has a large fire bar below for entertaining & a large cabana next to the raised spa. Interrior finish is Wet Edge. Drone shot by L. Farley. FarleyPoolDesigns.com
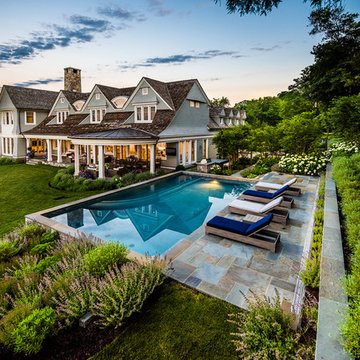
Stephen Govel
Oberirdischer, Großer Klassischer Pool hinter dem Haus in rechteckiger Form in New York
Oberirdischer, Großer Klassischer Pool hinter dem Haus in rechteckiger Form in New York
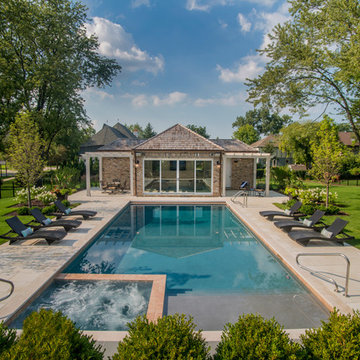
Request Free Quote
This Swimming Pool and Hot Tub in Burr Ridge IL measures 20'0" x 40'0", and the spa which is inside the pool measures 7'0" x 8'0". Both bodies of water are covered by an automatic pool safety cover. The sunshelf measures 5'0" x 11'0" and has connected steps for entry and exit. The coping is Valders Wisconsin limestone as well as the decking. The pool interior is French Gray. Photos by Larry Huene
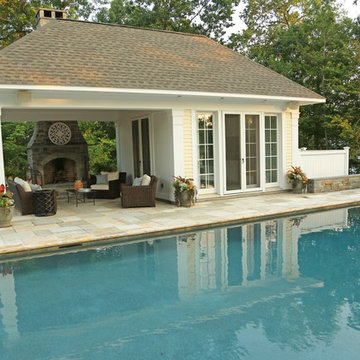
Beautiful pavilion style pool house with kitchen, eating area, bathroom along with exterior fireplace and seating area.
Kleiner Klassischer Pool neben dem Haus in rechteckiger Form in Bridgeport
Kleiner Klassischer Pool neben dem Haus in rechteckiger Form in Bridgeport
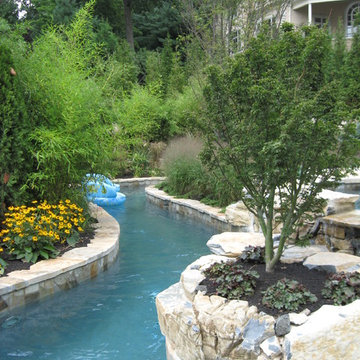
Geräumiger Klassischer Schwimmteich hinter dem Haus in individueller Form mit Wasserspiel und Natursteinplatten in New York
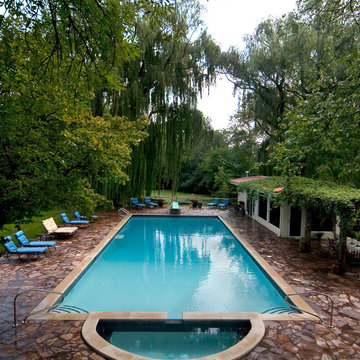
Designed and Built by Rosebrook Pools: 847-362-0400
Großer Klassischer Pool hinter dem Haus in rechteckiger Form mit Natursteinplatten in Chicago
Großer Klassischer Pool hinter dem Haus in rechteckiger Form mit Natursteinplatten in Chicago
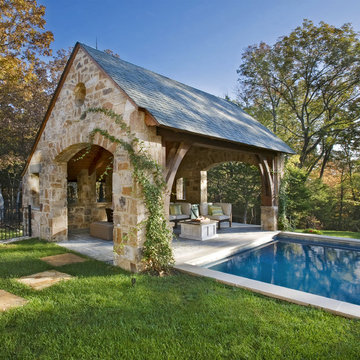
A traditional house that meanders around courtyards built as though it where built in stages over time. Well proportioned and timeless. Presenting its modest humble face this large home is filled with surprises as it demands that you take your time to experiance it.
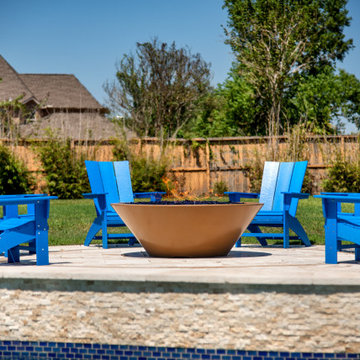
An incredibly fun party pool, large natural boulder swimming pool with a flowing free formed shape, waterfalls and custom fire features. A custom addition second floor balcony was constructed to feature a water slide from the second floor. Under the custom deck is a custom fireplace, outdoor licing and a custon gourmet outdoor kitchen and bar. A large fire pit detination area overlooks the property. A beautiful deep blue pebble tec plaster and a lush green oasis landscape complete this project.
Grüner Klassischer Pool Ideen und Design
4
