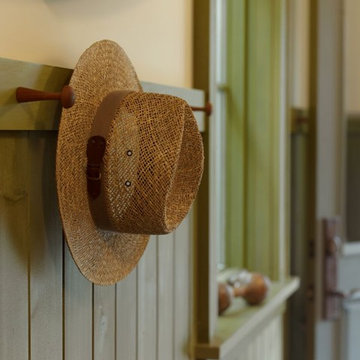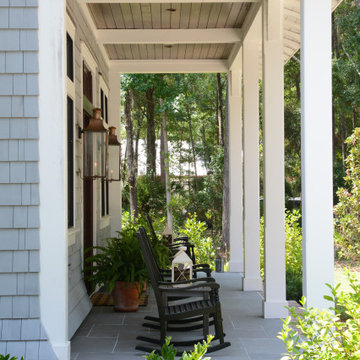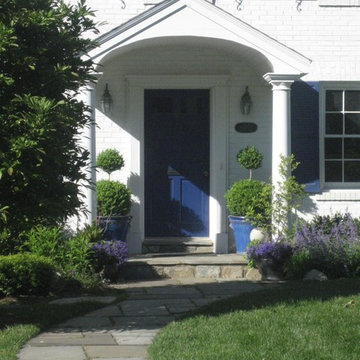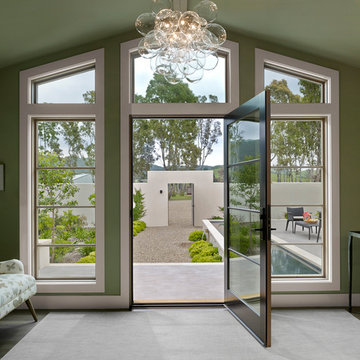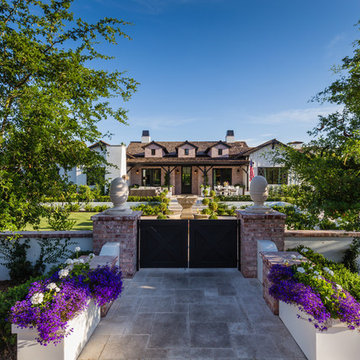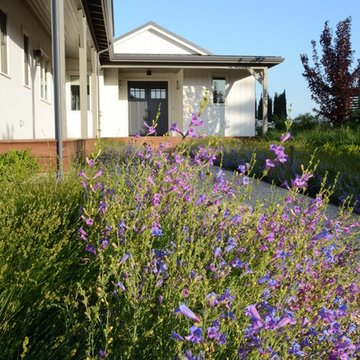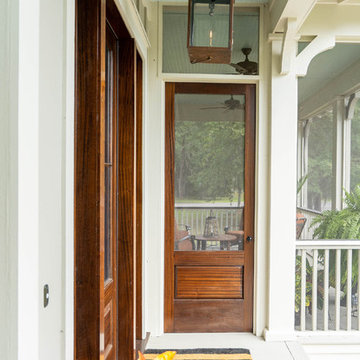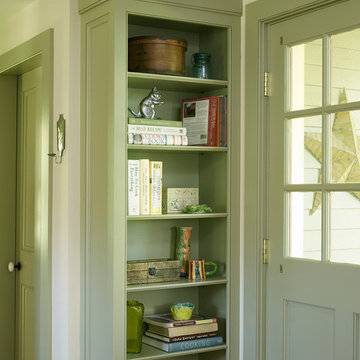Grüner Landhausstil Eingang Ideen und Design
Suche verfeinern:
Budget
Sortieren nach:Heute beliebt
101 – 120 von 512 Fotos
1 von 3
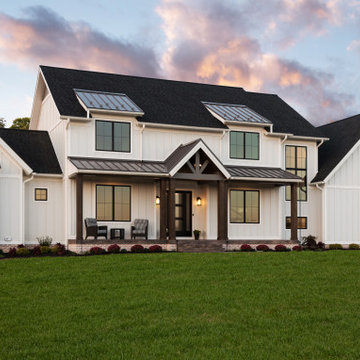
2021 PA Parade of Homes BEST CRAFTSMANSHIP, BEST BATHROOM, BEST KITCHEN IN $1,000,000+ SINGLE FAMILY HOME
Roland Builder is Central PA's Premier Custom Home Builders since 1976
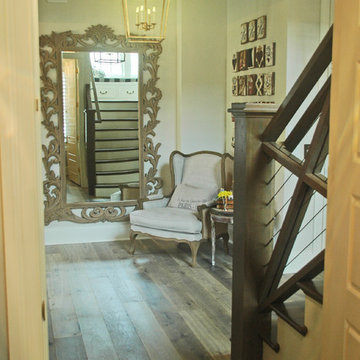
This stunning parlor entry takes advantage of a niche space in front of the stair. The great looking stair railing has steel cable mixed with antiqued wood for a touch of industrial for this modern farmhouse. The character wood flooring adds so much warmth to the first floor.
Meyer Design
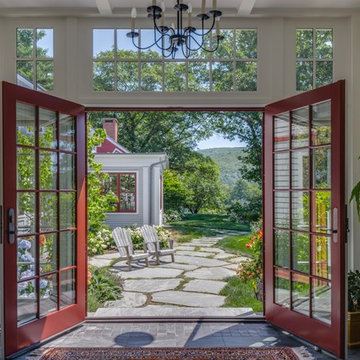
Brian Vanden Brink Photographer
New barn Entrance
Großer Landhausstil Eingang mit beiger Wandfarbe, Doppeltür, Haustür aus Glas und grauem Boden in Portland Maine
Großer Landhausstil Eingang mit beiger Wandfarbe, Doppeltür, Haustür aus Glas und grauem Boden in Portland Maine
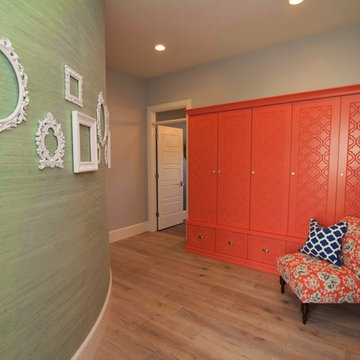
Beautiful mud room lockers make a space for each family member to store their coats, shoes, etc. Located right as you walk in from the garage for easy access. Also features a beautiful wallpaper accent wall and a comfy chair to put on and take off your shoes.
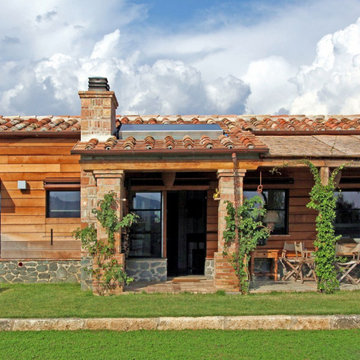
Entrance of the cottage
Kleine Country Haustür mit weißer Wandfarbe, Porzellan-Bodenfliesen, Einzeltür, heller Holzhaustür, beigem Boden, freigelegten Dachbalken und Wandpaneelen in Sonstige
Kleine Country Haustür mit weißer Wandfarbe, Porzellan-Bodenfliesen, Einzeltür, heller Holzhaustür, beigem Boden, freigelegten Dachbalken und Wandpaneelen in Sonstige
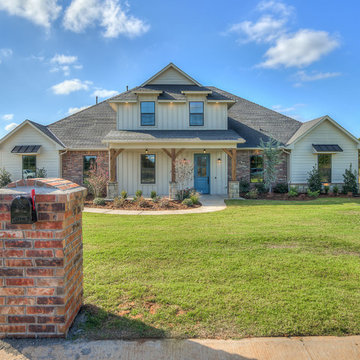
This beautiful brick mailbox coordinates perfectly with this home's exterior.
Große Country Haustür mit bunten Wänden, Betonboden, Einzeltür, blauer Haustür und grauem Boden in Oklahoma City
Große Country Haustür mit bunten Wänden, Betonboden, Einzeltür, blauer Haustür und grauem Boden in Oklahoma City
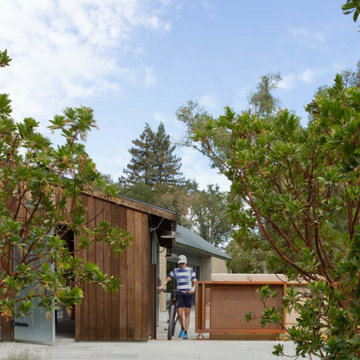
The Sonoma Farmhaus project was designed for a cycling enthusiast with a globally demanding professional career, who wanted to create a place that could serve as both a retreat of solitude and a hub for gathering with friends and family. Located within the town of Graton, California, the site was chosen not only to be close to a small town and its community, but also to be within cycling distance to the picturesque, coastal Sonoma County landscape.
Taking the traditional forms of farmhouse, and their notions of sustenance and community, as inspiration, the project comprises an assemblage of two forms - a Main House and a Guest House with Bike Barn - joined in the middle by a central outdoor gathering space anchored by a fireplace. The vision was to create something consciously restrained and one with the ground on which it stands. Simplicity, clear detailing, and an innate understanding of how things go together were all central themes behind the design. Solid walls of rammed earth blocks, fabricated from soils excavated from the site, bookend each of the structures.
According to the owner, the use of simple, yet rich materials and textures...“provides a humanness I’ve not known or felt in any living venue I’ve stayed, Farmhaus is an icon of sustenance for me".
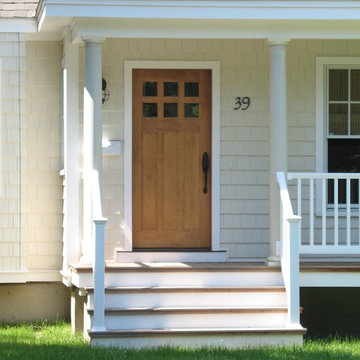
Mittelgroße Landhaus Haustür mit beiger Wandfarbe, Einzeltür und heller Holzhaustür in Bridgeport
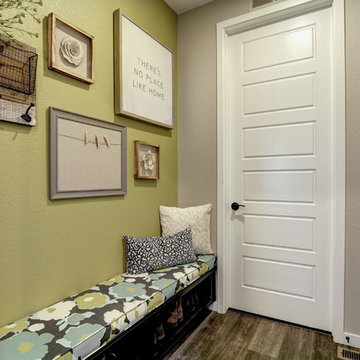
Mittelgroßes Landhausstil Foyer mit bunten Wänden, braunem Holzboden, Einzeltür, weißer Haustür und braunem Boden in Denver
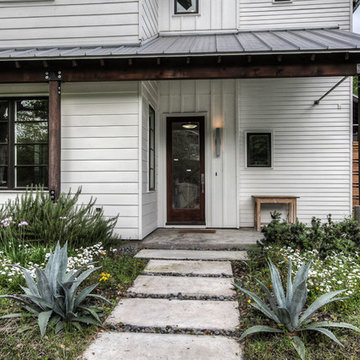
Mittelgroße Country Haustür mit weißer Wandfarbe und Haustür aus Glas in Houston
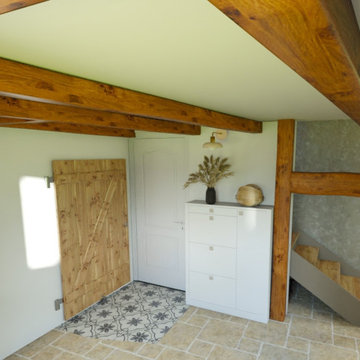
Entrée avec module sur mesure pour délimiter l'espace
Mittelgroßes Landhausstil Foyer mit weißer Wandfarbe, Keramikboden, Einzeltür, weißer Haustür, beigem Boden und freigelegten Dachbalken in Nancy
Mittelgroßes Landhausstil Foyer mit weißer Wandfarbe, Keramikboden, Einzeltür, weißer Haustür, beigem Boden und freigelegten Dachbalken in Nancy
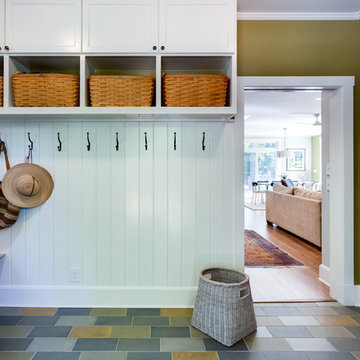
Großer Landhaus Eingang mit Stauraum, weißer Wandfarbe, Porzellan-Bodenfliesen und buntem Boden in Raleigh
Grüner Landhausstil Eingang Ideen und Design
6
