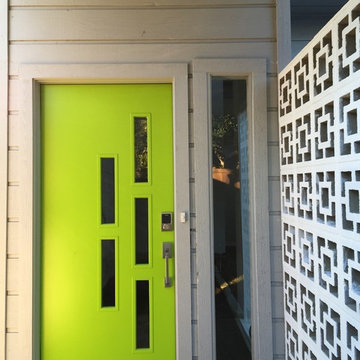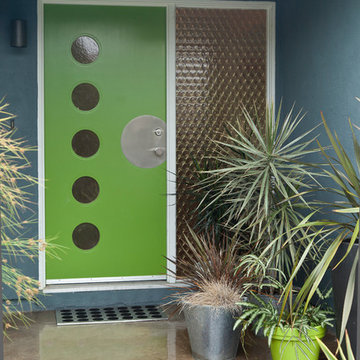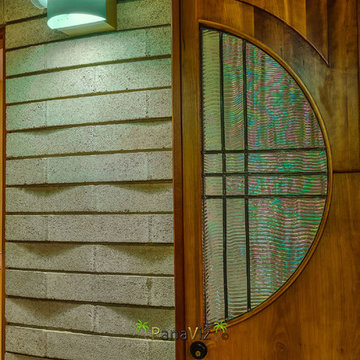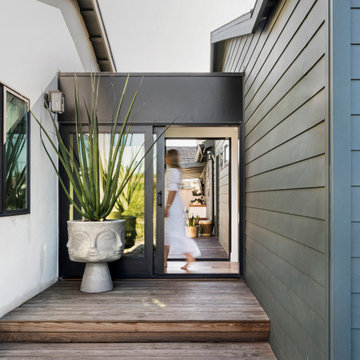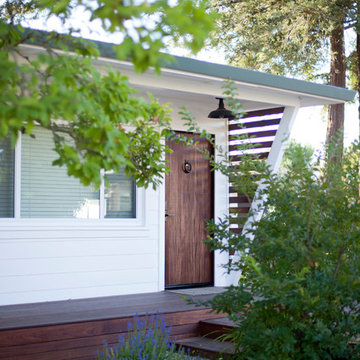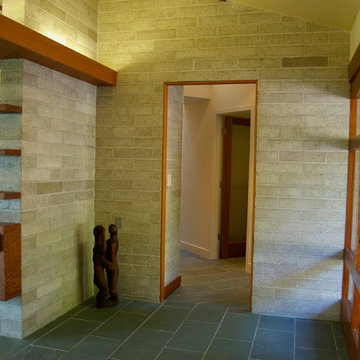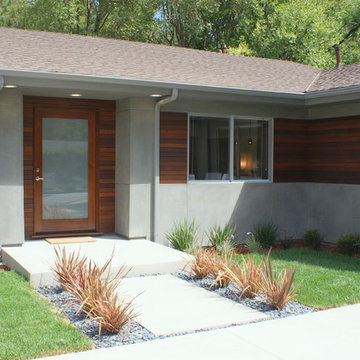Grüner Mid-Century Eingang Ideen und Design
Suche verfeinern:
Budget
Sortieren nach:Heute beliebt
21 – 40 von 230 Fotos
1 von 3
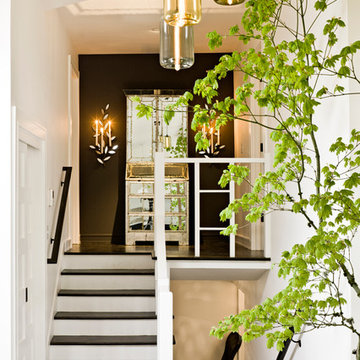
A restrained color palette—ebony floors, white walls, and textiles and tiles in various shades of green—creates a sense of repose.
Retro Eingang mit weißer Wandfarbe in Portland
Retro Eingang mit weißer Wandfarbe in Portland
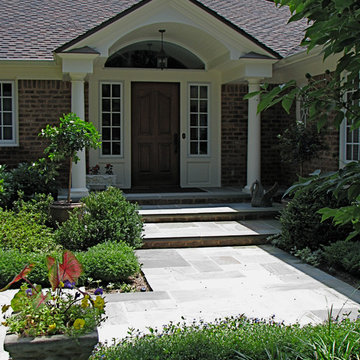
The new Entry was offset to the right of center in the Entry Courtyard. The architects designed a series of rectangular forms in the new Courtyard surfacing to center it to the outdoor space, as it approaches the new circular driveway.
The Entry Portico was set on a raised bluestone platform, supported by fiberglas columns. Roman returns sit below the gabled roof, which was cut into an elliptical arch to match the transom.
The Foyer ceiling beyond was vaulted to extend the height into the Entry Foyer.
The elliptical transom window over the entry door was designed to bring northern light into the new Foyer.
Photo by Glen Grayson, AIA
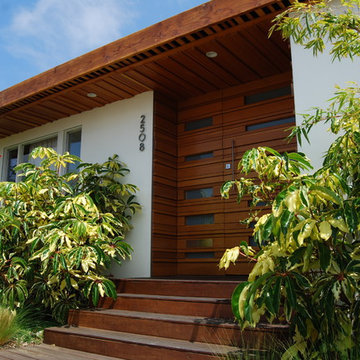
Jeremy Taylor designed the Landscape as well as the Building Facade and Hardscape.
Retro Haustür mit weißer Wandfarbe, braunem Holzboden, Drehtür, hellbrauner Holzhaustür und braunem Boden in Los Angeles
Retro Haustür mit weißer Wandfarbe, braunem Holzboden, Drehtür, hellbrauner Holzhaustür und braunem Boden in Los Angeles
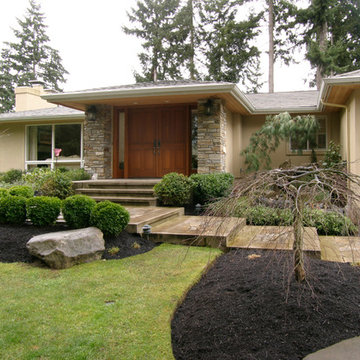
A new entryway made a marked difference from the nondescript original entrance to this mid-century home. Instant curb appeal for this beautifully maintained Bellevue rambler.
Photos courtesy of John Gussman, Doubleclick Productions
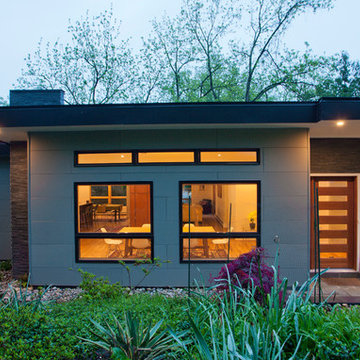
Ken Wyner
Große Retro Haustür mit bunten Wänden, Keramikboden, Einzeltür, hellbrauner Holzhaustür und grauem Boden in Washington, D.C.
Große Retro Haustür mit bunten Wänden, Keramikboden, Einzeltür, hellbrauner Holzhaustür und grauem Boden in Washington, D.C.
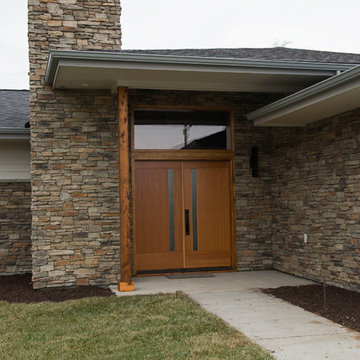
Welcoming double doors with large glass transom above, with stacked ledgestone intersecting with low roof lines. Inspired by Frank Lloyd Wright architecture, this home features clean modern lines and beautiful custom wood and stone elements.

This mid-century entryway is a story of contrast. The polished concrete floor and textured rug underpin geometric foil wallpaper. The focal point is a dramatic staircase, where substantial walnut treads contrast the fine steel railing.
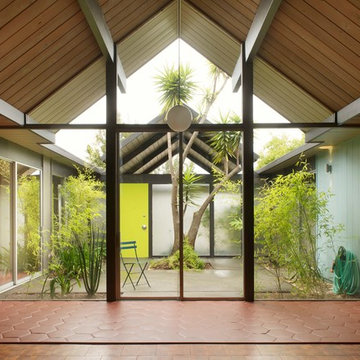
Remodeled by Beckner Contracting. Symmetry restored. Photographer: Patrik Argast
Mid-Century Eingang in Sonstige
Mid-Century Eingang in Sonstige
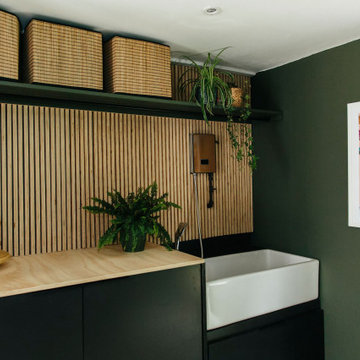
We love #MBRDesigner Tracey's cloakroom, especially the dog washing station for little Monty.
The gorgeous deep green and black cabinets give the space a modern and dramatic feel but they also help hide the muddy paw prints.
Tracey has also given the space some natural texture using wooden slats and houseplants that bring the space to life.
And lastly, she has included some brilliant storage in the form of shelving, under bench seating as well as some adorable dog tail coat hooks to hang all her leads, handbags and coats.

Our Austin studio decided to go bold with this project by ensuring that each space had a unique identity in the Mid-Century Modern style bathroom, butler's pantry, and mudroom. We covered the bathroom walls and flooring with stylish beige and yellow tile that was cleverly installed to look like two different patterns. The mint cabinet and pink vanity reflect the mid-century color palette. The stylish knobs and fittings add an extra splash of fun to the bathroom.
The butler's pantry is located right behind the kitchen and serves multiple functions like storage, a study area, and a bar. We went with a moody blue color for the cabinets and included a raw wood open shelf to give depth and warmth to the space. We went with some gorgeous artistic tiles that create a bold, intriguing look in the space.
In the mudroom, we used siding materials to create a shiplap effect to create warmth and texture – a homage to the classic Mid-Century Modern design. We used the same blue from the butler's pantry to create a cohesive effect. The large mint cabinets add a lighter touch to the space.
---
Project designed by the Atomic Ranch featured modern designers at Breathe Design Studio. From their Austin design studio, they serve an eclectic and accomplished nationwide clientele including in Palm Springs, LA, and the San Francisco Bay Area.
For more about Breathe Design Studio, see here: https://www.breathedesignstudio.com/
To learn more about this project, see here:
https://www.breathedesignstudio.com/atomic-ranch
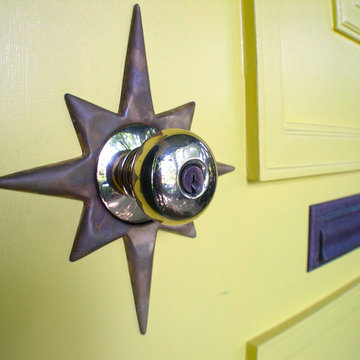
Tim & Elissa have a beautiful home in the most desirable Wyomissing neighborhood. Broad sidewalks under stately oaks, with nearby parks makes it a perfect place to raise a growing family. But their 2-bedroom mid-century rancher was becoming a squeeze. They asked Spring Creek Design to come up with a cost-effective solution to their space problem, while also tackling some of the home’s aged infrastructure.
Design Criteria:
- Increase living space by adding a new 2nd storey Master Suite.
- Enhance livability with an open floorplan on the first floor.
- Improve the connection to the outdoors.
- Update basics systems with new windows, HVAC and insulation.
- Update interior with paint & refinished floors.
Special Features:
- Bright, mid-century modern design is true to the home’s vintage.
- Custom steel cable railings at both stairways.
- New open plan creates strong connections between kitchen, living room, dining room and deck.
- High-performance Pella windows throughout, including a new triple-panel slider to the deck.
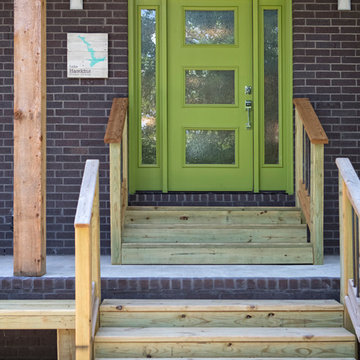
Aaron Dougherty Photography
Mittelgroße Retro Haustür mit Einzeltür und grüner Haustür in Dallas
Mittelgroße Retro Haustür mit Einzeltür und grüner Haustür in Dallas
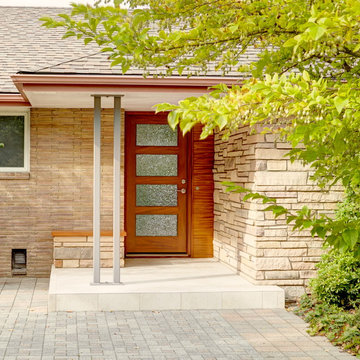
New front door and entry pad
Mittelgroße Retro Haustür mit Keramikboden, Einzeltür und hellbrauner Holzhaustür in Seattle
Mittelgroße Retro Haustür mit Keramikboden, Einzeltür und hellbrauner Holzhaustür in Seattle
Grüner Mid-Century Eingang Ideen und Design
2
