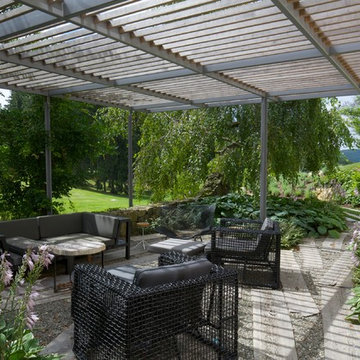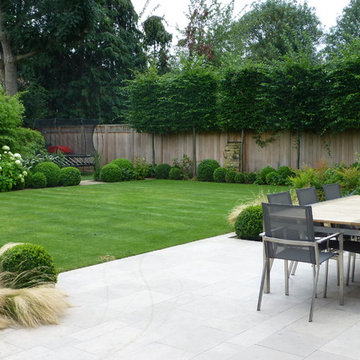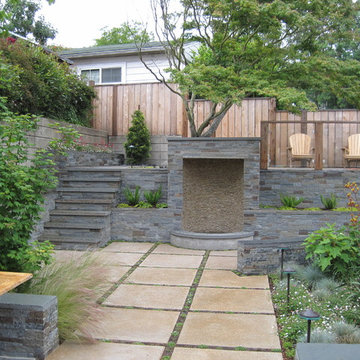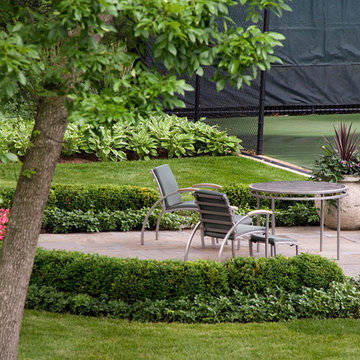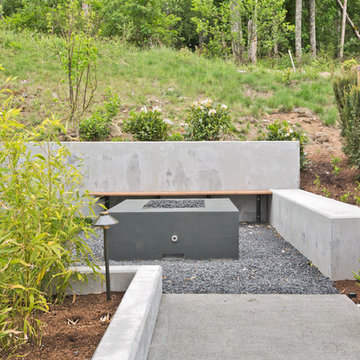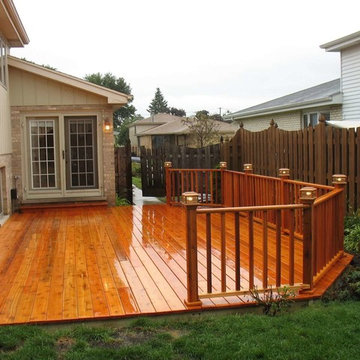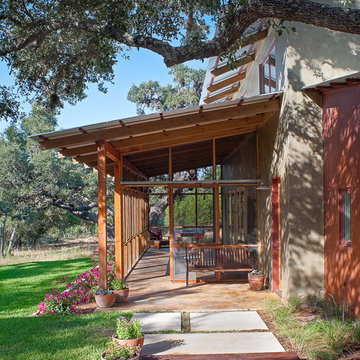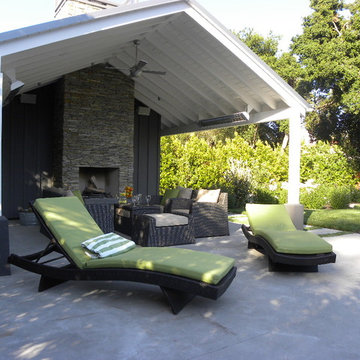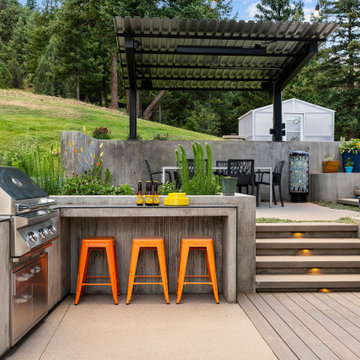Grüner Moderner Patio Ideen und Design
Suche verfeinern:
Budget
Sortieren nach:Heute beliebt
61 – 80 von 20.710 Fotos
1 von 3
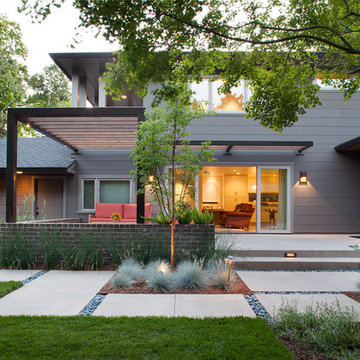
Concrete stepping stones zig-zag around the seating area and river birch tree to the front door, bordered by grasses and other plantings. (Photography by Paul Dyer)
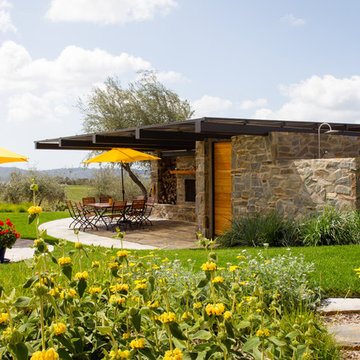
Perched in the foothills of Edna Valley, this single family residence was designed to fulfill the clients’ desire for seamless indoor-outdoor living. Much of the program and architectural forms were driven by the picturesque views of Edna Valley vineyards, visible from every room in the house. Ample amounts of glazing brighten the interior of the home, while framing the classic Central California landscape. Large pocketing sliding doors disappear when open, to effortlessly blend the main interior living spaces with the outdoor patios. The stone spine wall runs from the exterior through the home, housing two different fireplaces that can be enjoyed indoors and out.
Because the clients work from home, the plan was outfitted with two offices that provide bright and calm work spaces separate from the main living area. The interior of the home features a floating glass stair, a glass entry tower and two master decks outfitted with a hot tub and outdoor shower. Through working closely with the landscape architect, this rather contemporary home blends into the site to maximize the beauty of the surrounding rural area.
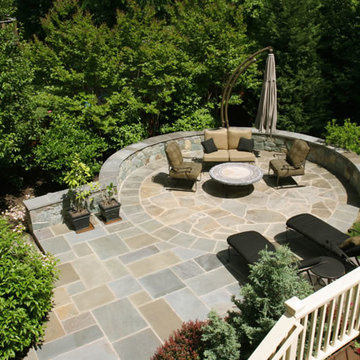
We carved out a sunny stone patio using flagstone and fieldstone on this wooded slope in a suburban backyard.
Designed and built by Land Art Design, Inc.
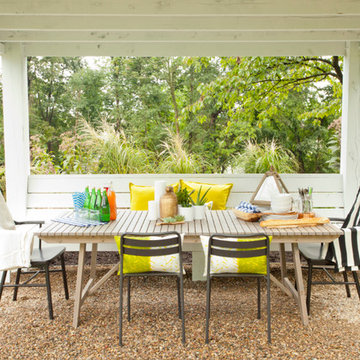
The new backyard is perfect for entertaining large groups, hosting intimate dinners, or relaxing. Birdhouses and plants line the new space and a pergola shades a table for al fresco dining. A pass-through into the basement allows guests to pull a stool right up to the bar.
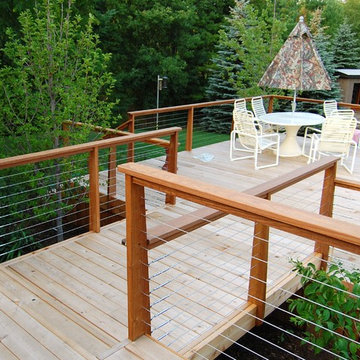
Muskoka Woods in Waterloo Region. http://earthscapeblog.ca/?p=194
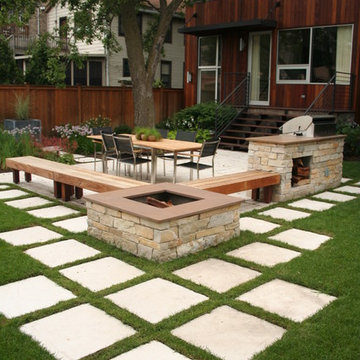
Pavers set into lawn lend a distinctive modernistic feel to the landscape
Moderner Patio mit Feuerstelle in Chicago
Moderner Patio mit Feuerstelle in Chicago
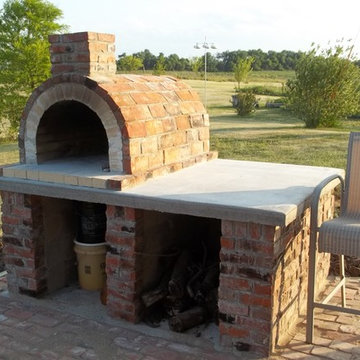
Is this Heaven? No.. It's Iowa. Well, with this wood fired brick pizza oven and large prep table, Iowa is looking closer like heaven! To view more pictures of this wood fired pizza oven (and many, many more ovens), please visit - BrickWoodOvens.com
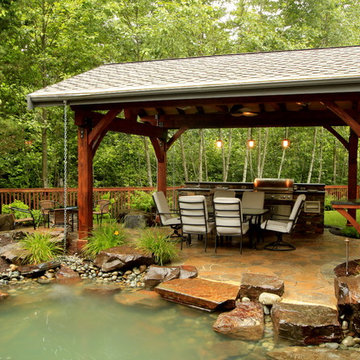
Moderner Patio hinter dem Haus mit Grillplatz in Seattle
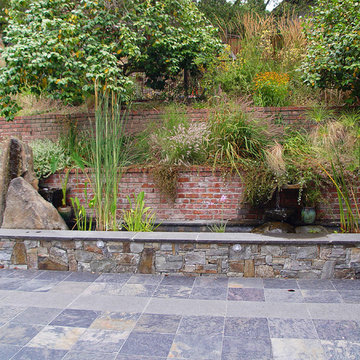
This property has a wonderful juxtaposition of modern and traditional elements, which are unified by a natural planting scheme. Although the house is traditional, the client desired some contemporary elements, enabling us to introduce rusted steel fences and arbors, black granite for the barbeque counter, and black African slate for the main terrace. An existing brick retaining wall was saved and forms the backdrop for a long fountain with two stone water sources. Almost an acre in size, the property has several destinations. A winding set of steps takes the visitor up the hill to a redwood hot tub, set in a deck amongst walls and stone pillars, overlooking the property. Another winding path takes the visitor to the arbor at the end of the property, furnished with Emu chaises, with relaxing views back to the house, and easy access to the adjacent vegetable garden.
Photos: Simmonds & Associates, Inc.
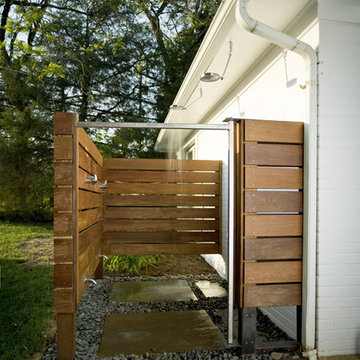
This renovation project transformed an existing two-car garage into a pool/guest house. We engaged the building with the existing pool area by opening up the side of the building with a 16′ wide sliding glass door system. We opened the space vertically by removing the ceiling joists and extending a new wood slat wall up and across the ceiling. A slate-faced entertainment center was built into the wood wall, incorporating a flat screen TV, gas fireplace, stereo components and game storage.
Our clients encouraged us to think of this new space as an extended living room for the family. It is a space that can accommodate a kids’ pool party in the morning and a cocktail party that evening. Tucked in the back, and open to a private view of fields beyond, is a guest bedroom. This will allow the family to ‘camp out’ in the pool house while undertaking a renovation to the main house in the future.
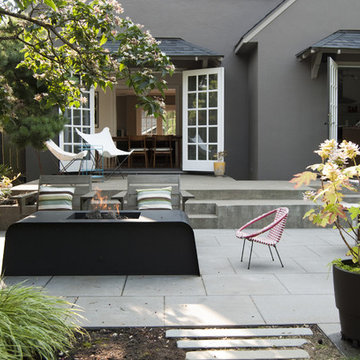
modern backyard with tudor home in Portland Oregon
Moderner Patio hinter dem Haus mit Feuerstelle und Betonboden in Portland
Moderner Patio hinter dem Haus mit Feuerstelle und Betonboden in Portland
Grüner Moderner Patio Ideen und Design
4
