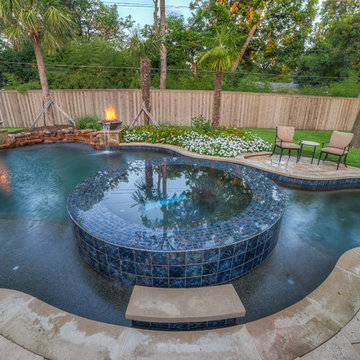Grüner Pool in Nierenform Ideen und Design
Suche verfeinern:
Budget
Sortieren nach:Heute beliebt
1 – 20 von 980 Fotos
1 von 3
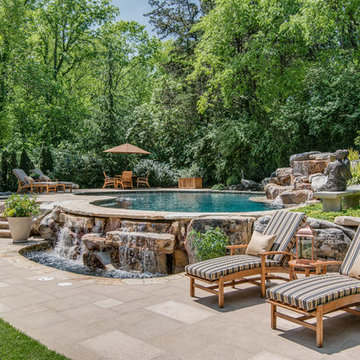
Mediterraner Pool hinter dem Haus in Nierenform mit Wasserspiel in Nashville
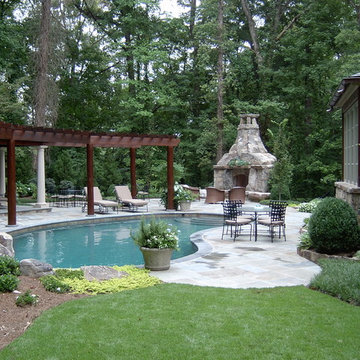
Designed & Photographed by Doug Lynn
Built by Olympic Atlanta Pool & Spa
Klassischer Pool in Nierenform in Atlanta
Klassischer Pool in Nierenform in Atlanta
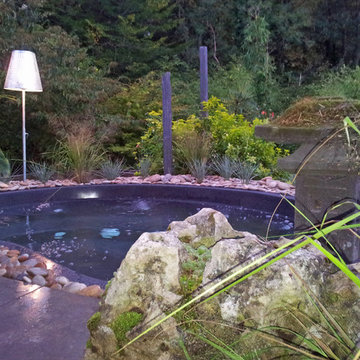
Ségala
Spa nature 6 personnes directement dans le décors du jardin avec végétalisation et lumières
Kleiner Asiatischer Pool in Nierenform mit Natursteinplatten in Paris
Kleiner Asiatischer Pool in Nierenform mit Natursteinplatten in Paris
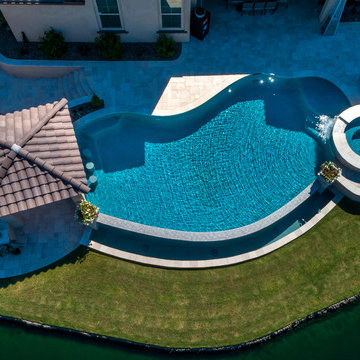
Mittelgroßer, Gefliester Moderner Pool hinter dem Haus in Nierenform in Phoenix
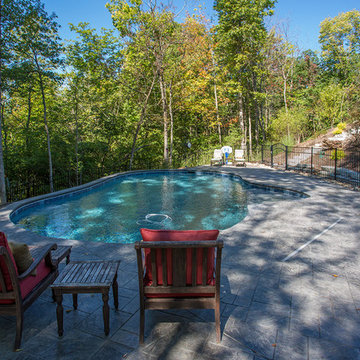
Greg Grupenhof
Großer Klassischer Schwimmteich hinter dem Haus in Nierenform mit Stempelbeton in Cincinnati
Großer Klassischer Schwimmteich hinter dem Haus in Nierenform mit Stempelbeton in Cincinnati
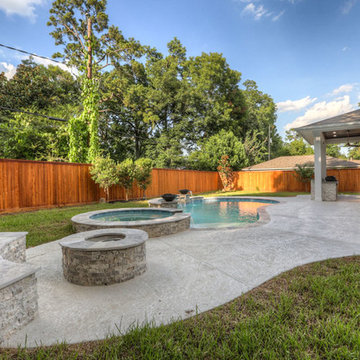
Großer Rustikaler Pool hinter dem Haus in Nierenform mit Wasserspiel und Betonboden in Houston
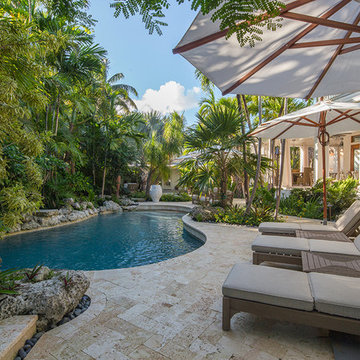
Tamara Alvarez
Großer Pool neben dem Haus in Nierenform mit Natursteinplatten in Miami
Großer Pool neben dem Haus in Nierenform mit Natursteinplatten in Miami
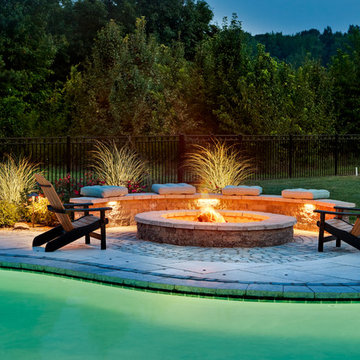
Traditional Style Fire Feature - Custom fire pit using Techo-Bloc's Mini-Creta wall & Portofino cap.
Mittelgroßer Pool hinter dem Haus in Nierenform mit Natursteinplatten in Sonstige
Mittelgroßer Pool hinter dem Haus in Nierenform mit Natursteinplatten in Sonstige
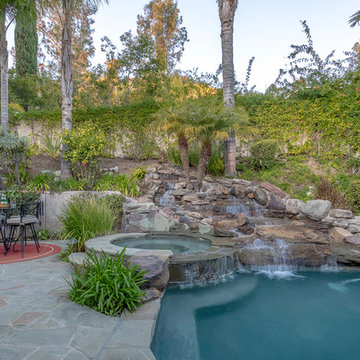
Maddox Photography
Großer Klassischer Schwimmteich hinter dem Haus in Nierenform mit Wasserspiel und Natursteinplatten in Los Angeles
Großer Klassischer Schwimmteich hinter dem Haus in Nierenform mit Wasserspiel und Natursteinplatten in Los Angeles
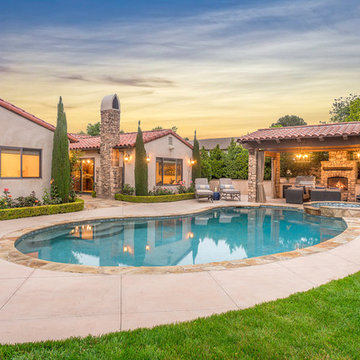
Every day is a vacation in this Thousand Oaks Mediterranean-style outdoor living paradise. This transitional space is anchored by a serene pool framed by flagstone and elegant landscaping. The outdoor living space emphasizes the natural beauty of the surrounding area while offering all the advantages and comfort of indoor amenities, including stainless-steel appliances, custom beverage fridge, and a wood-burning fireplace. The dark stain and raised panel detail of the cabinets pair perfectly with the El Dorado stone pulled throughout this design; and the airy combination of chandeliers and natural lighting produce a charming, relaxed environment.
Flooring:
Kitchen and Pool Areas: Concrete
Pool Surround: Flagstone
Light Fixtures: Chandelier
Stone/Masonry: El Dorado
Photographer: Tom Clary
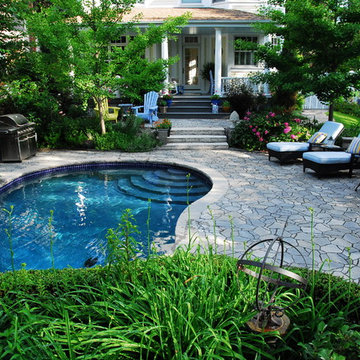
Standing in the garden bed we look back at the back entrance framed by two beautiful mature Ginko trees. Natural stone steps take you to the upper patio and sideyard walkway. Family dinners are common out here with a convenient barbecuing spot.
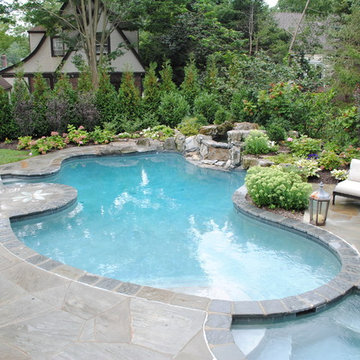
Großer Klassischer Whirlpool hinter dem Haus in Nierenform mit Natursteinplatten in New York
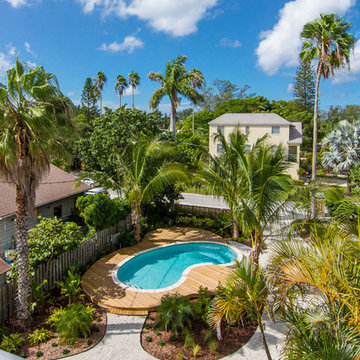
Our latest project, Fish Camp, on Longboat Key, FL. This home was designed around tight zoning restrictions while meeting the FEMA V-zone requirement. It is registered with LEED and is expected to be Platinum certified. It is rated EnergyStar v. 3.1 with a HERS index of 50. The design is a modern take on the Key West vernacular so as to keep with the neighboring historic homes in the area. Ryan Gamma Photography
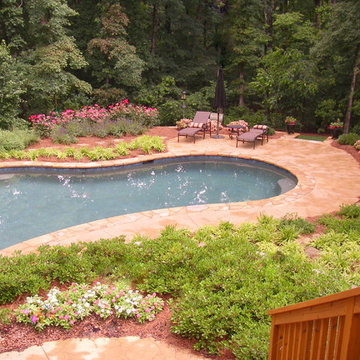
This view from upper deck shows the pool as the centerpiece of this large back yard. Due to the vastness of the yard and the towering trees, a very colorful rose and perennial garden was used to draw the viewers eye down to the pool level. In this photo you can more clearly see the colored and patterned pool deck as well as the flagstone coping. The lounge chair area was carefully sited to catch the most sun for tanning. The steps to the immediate right of steps lead down to a play lawn and native woodland.
Photographer: Danna Cain, Home & Garden Design, Inc.
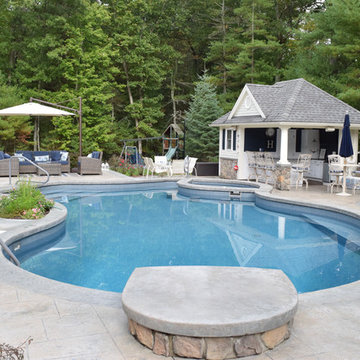
Mittelgroßer Klassischer Pool hinter dem Haus in Nierenform mit Stempelbeton in Providence
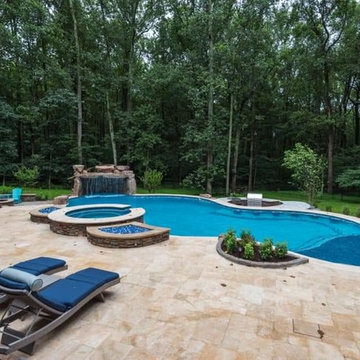
Großer Klassischer Pool hinter dem Haus in Nierenform mit Natursteinplatten in Washington, D.C.
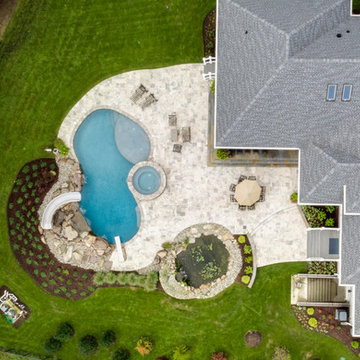
Großer, Gefliester Klassischer Schwimmteich hinter dem Haus in Nierenform mit Wasserrutsche in Baltimore
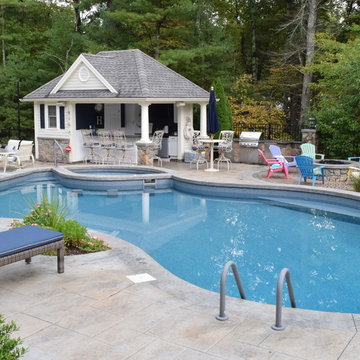
Mittelgroßer Klassischer Pool hinter dem Haus in Nierenform mit Stempelbeton in Providence
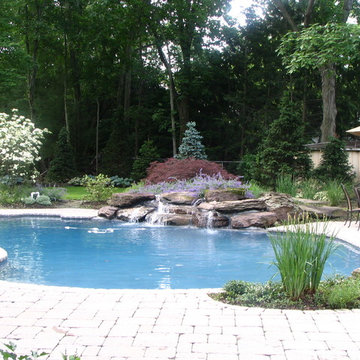
Magic Landscaping, Inc- New Jersey Landscape Designer & Contractor.
Großer Klassischer Schwimmteich hinter dem Haus in Nierenform mit Wasserspiel und Natursteinplatten in New York
Großer Klassischer Schwimmteich hinter dem Haus in Nierenform mit Wasserspiel und Natursteinplatten in New York
Grüner Pool in Nierenform Ideen und Design
1
