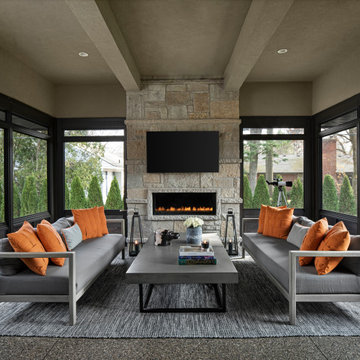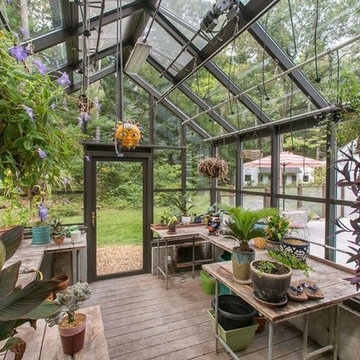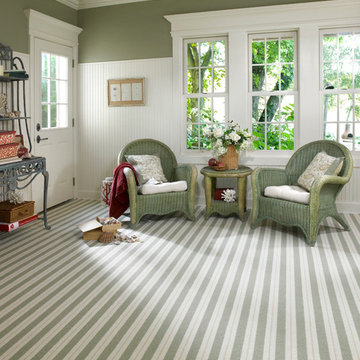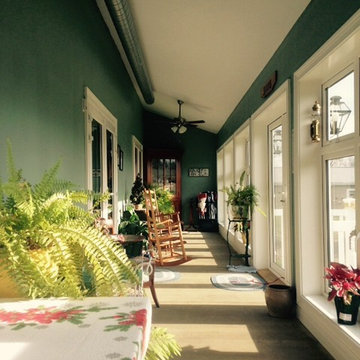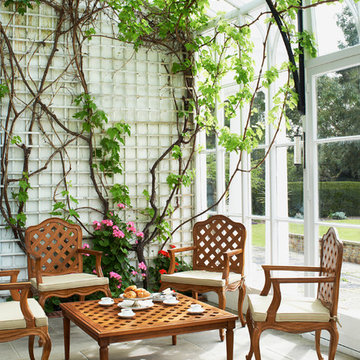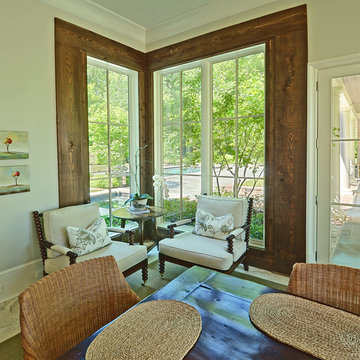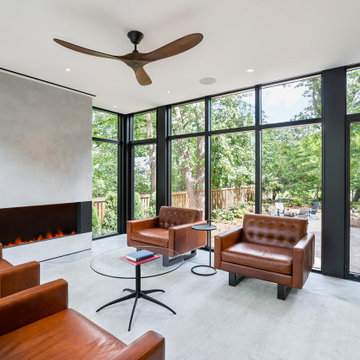Grüner, Türkiser Wintergarten Ideen und Design
Suche verfeinern:
Budget
Sortieren nach:Heute beliebt
61 – 80 von 7.179 Fotos
1 von 3
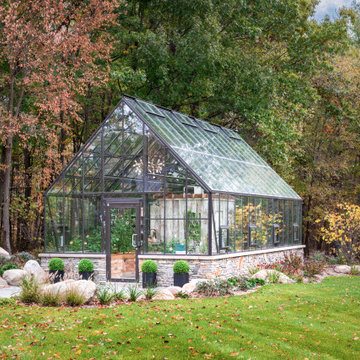
Welcome to #LifesGoodintheWoods a rose-filled greenhouse oasis nestled in the woods of Oakland Country.
This is a place where the homeowner can surround herself in blooms–this custom sanctuary was a dream come true project for both our team and our client’s!

Klassischer Wintergarten mit Kamin, Kaminumrandung aus Stein und normaler Decke in Chicago

We were hired to create a Lake Charlevoix retreat for our client’s to be used by their whole family throughout the year. We were tasked with creating an inviting cottage that would also have plenty of space for the family and their guests. The main level features open concept living and dining, gourmet kitchen, walk-in pantry, office/library, laundry, powder room and master suite. The walk-out lower level houses a recreation room, wet bar/kitchenette, guest suite, two guest bedrooms, large bathroom, beach entry area and large walk in closet for all their outdoor gear. Balconies and a beautiful stone patio allow the family to live and entertain seamlessly from inside to outside. Coffered ceilings, built in shelving and beautiful white moldings create a stunning interior. Our clients truly love their Northern Michigan home and enjoy every opportunity to come and relax or entertain in their striking space.
- Jacqueline Southby Photography

Screened Sun room with tongue and groove ceiling and floor to ceiling Chilton Woodlake blend stone fireplace. Wood framed screen windows and cement floor.
(Ryan Hainey)
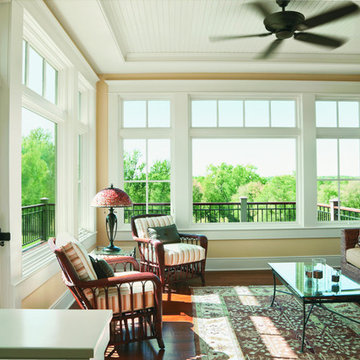
Visit Our Showroom
8000 Locust Mill St.
Ellicott City, MD 21043
Andersen A-Series Casement Windows, White Interior, Specified Equal Light Grille Pattern (2 wide x 2 tall), Frenchwood Hinged Patio Door, White Interior, Specified Equal Light Grille Pattern (2 wide x 3 tall), Encino Hardware in Distressed Bronze Finish, Picture Windows and Transom Windows French Eclectic Home Style A-Series Architectural Collection

This structural glass addition to a Grade II Listed Arts and Crafts-inspired House built in the 20thC replaced an existing conservatory which had fallen into disrepair.
The replacement conservatory was designed to sit on the footprint of the previous structure, but with a significantly more contemporary composition.
Working closely with conservation officers to produce a design sympathetic to the historically significant home, we developed an innovative yet sensitive addition that used locally quarried granite, natural lead panels and a technologically advanced glazing system to allow a frameless, structurally glazed insertion which perfectly complements the existing house.
The new space is flooded with natural daylight and offers panoramic views of the gardens beyond.
Photograph: Collingwood Photography
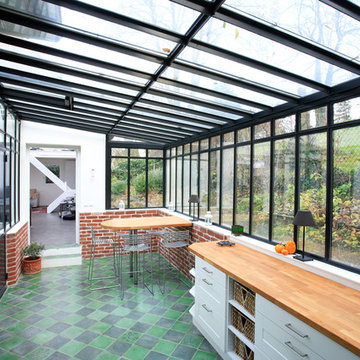
Großer Industrial Wintergarten ohne Kamin mit Glasdecke und buntem Boden in Paris
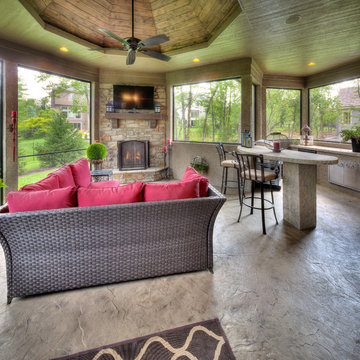
Mediterraner Wintergarten mit Kaminumrandung aus Stein, normaler Decke, Betonboden und grauem Boden in Kansas City
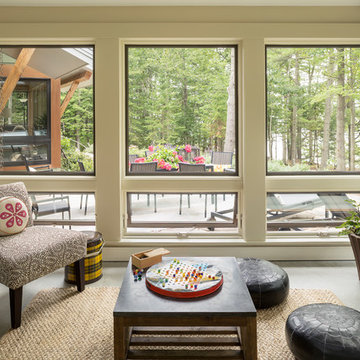
photography by Trent Bell
Klassischer Wintergarten mit Betonboden in Portland Maine
Klassischer Wintergarten mit Betonboden in Portland Maine
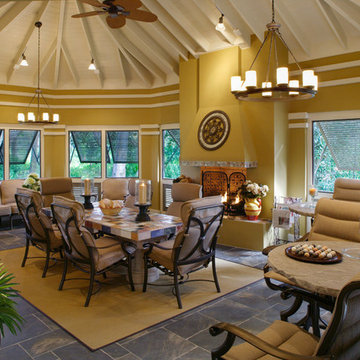
Photo- Neil Rashba
Wintergarten mit Schieferboden, Kamin und Kaminumrandung aus Backstein in Jacksonville
Wintergarten mit Schieferboden, Kamin und Kaminumrandung aus Backstein in Jacksonville

S.Photography/Shanna Wolf., LOWELL CUSTOM HOMES, Lake Geneva, WI.., Conservatory Craftsmen., Conservatory for the avid gardener with lakefront views
Großer Klassischer Wintergarten ohne Kamin mit braunem Holzboden, Glasdecke und braunem Boden in Milwaukee
Großer Klassischer Wintergarten ohne Kamin mit braunem Holzboden, Glasdecke und braunem Boden in Milwaukee
Grüner, Türkiser Wintergarten Ideen und Design
4
