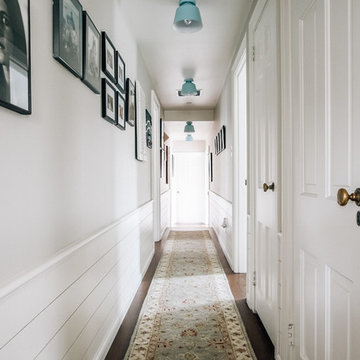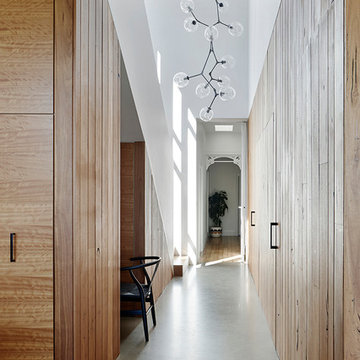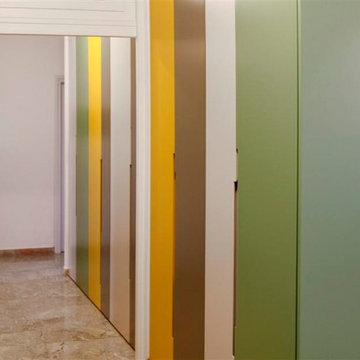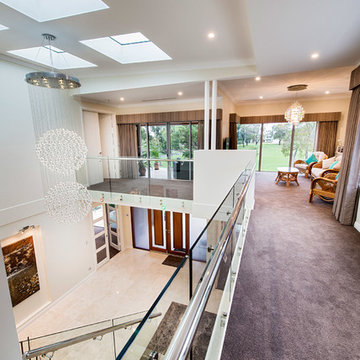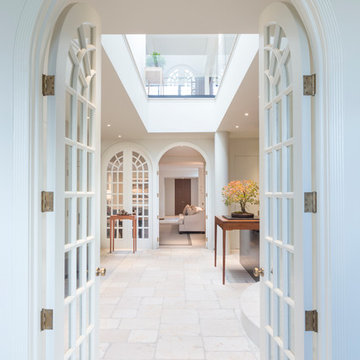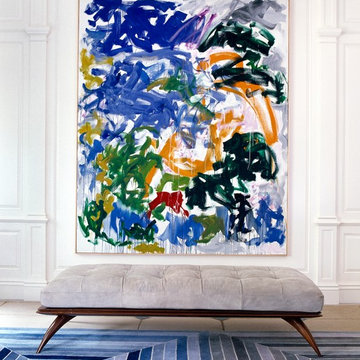Grüner, Weißer Flur Ideen und Design
Suche verfeinern:
Budget
Sortieren nach:Heute beliebt
161 – 180 von 57.397 Fotos
1 von 3
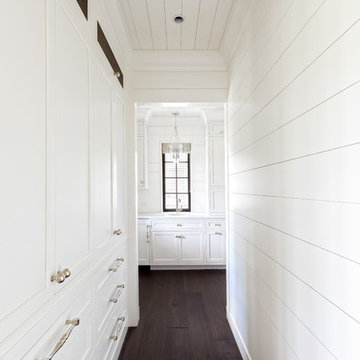
This Kiawah marsh front home in the “Settlement” was sculpted into its unique setting among live oaks that populate the long, narrow piece of land. The unique composition afforded a 35-foot wood and glass bridge joining the master suite with the main house, granting the owners a private escape within their own home. A helical stair tower provides an enchanting secondary entrance whose foyer is illuminated by sunshine spilling from three floors above.
Photography: Patrick Brickman
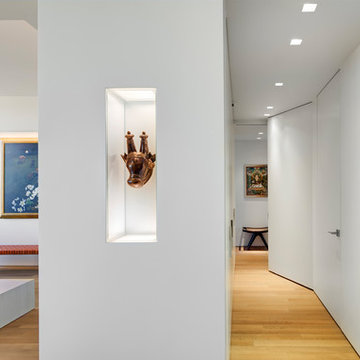
Feng Shui dictated the orientation and functional layout of this 2 bed, 3 full bath apartment to harmonize with spiritual forces. The 1,600sf plan creates generous, open, and clutter-free spaces, as small, dark areas restrict the flow of positive energy. The master bedroom suite, open most of the time, can be closed off for privacy by a hidden operable panel, conceal-hinged to the hallway wall. A welcoming mask floats in a NE-facing niche at the central axis of the apartment to protect the occupants from evil spirits.
Photographer: © Francis Dzikowski

Designed by longstanding customers Moon Architect and Builder, a large double height space was created by removing the ground floor and some of the walls of this period property in Bristol. Due to the open space created, the flow of colour and the interior theme was central to making this space work.
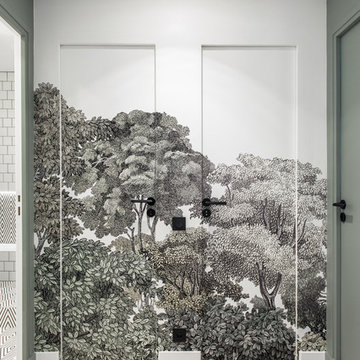
Photo : BCDF Studio
Mittelgroßer Moderner Flur mit bunten Wänden, hellem Holzboden, beigem Boden und Tapetenwänden in Paris
Mittelgroßer Moderner Flur mit bunten Wänden, hellem Holzboden, beigem Boden und Tapetenwänden in Paris
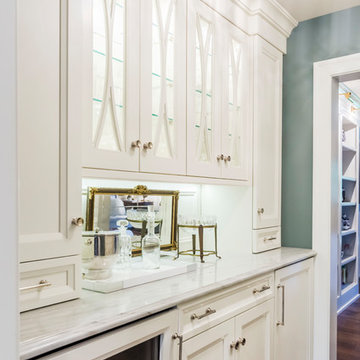
Butler pantry with integrated refrigerator and wine chiller. White, custom cabinetry.
Großer Klassischer Flur mit blauer Wandfarbe, dunklem Holzboden und braunem Boden in Chicago
Großer Klassischer Flur mit blauer Wandfarbe, dunklem Holzboden und braunem Boden in Chicago
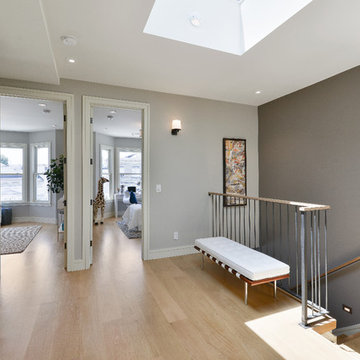
Mittelgroßer Moderner Flur mit grauer Wandfarbe, hellem Holzboden und beigem Boden in San Francisco
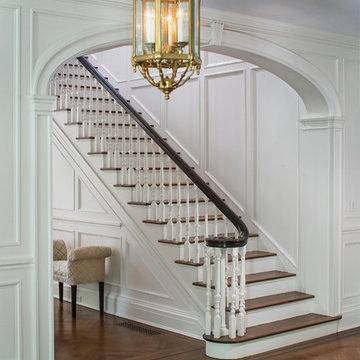
Jonathan Wallen
Geräumiger Klassischer Flur mit weißer Wandfarbe, braunem Holzboden und braunem Boden in New York
Geräumiger Klassischer Flur mit weißer Wandfarbe, braunem Holzboden und braunem Boden in New York
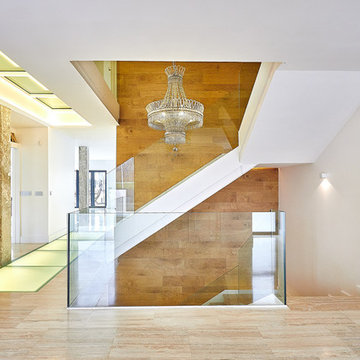
Amplio hall de espacio abiertos
© Carla Capdevila
Geräumiger Moderner Flur mit weißer Wandfarbe und braunem Boden in Madrid
Geräumiger Moderner Flur mit weißer Wandfarbe und braunem Boden in Madrid
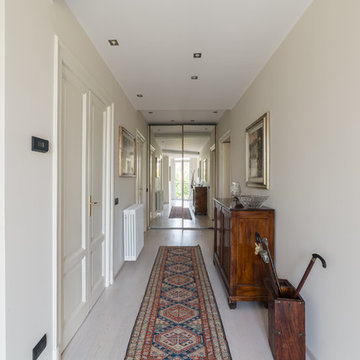
Foto di Simone Marulli
Großer Klassischer Flur mit beiger Wandfarbe und hellem Holzboden in Mailand
Großer Klassischer Flur mit beiger Wandfarbe und hellem Holzboden in Mailand
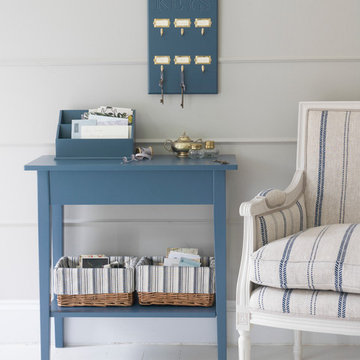
Our Tuvan small narrow console table is perfect for adding a place to store all of your must have items to hand. We have added a fabulous inky blue to our range of paint finishes, which also includes mid blue and a selection of wonderful neutrals.
You can choose from our standard paint and upholstery ranges for a co-ordinated finish, and from our knob and handle range for a unique touch.
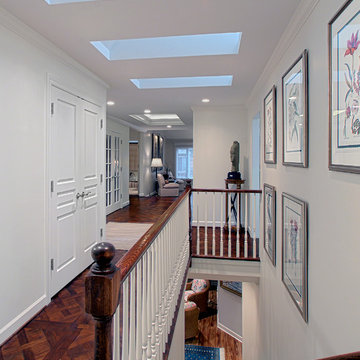
Re directing the stairs to the lower level allows for a separate office space and a center entrance. The added skylights give natural light in the interior hallway as well as down the lower level stairway.
Norman Sizemore-Photographer
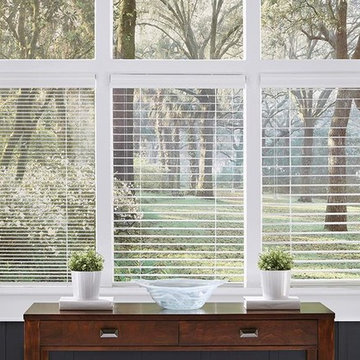
1 inch wood blinds, 2 inch wood blinds, 2 1/2 inch wood blinds. These white wood blinds show 3 different slat sizes with the vanes open. There is another photo in this Project with closed vanes for comparison. Note the larger the slat size, the more natural light / scenery will come through. Consider the smaller 1 inch slat size wood blinds for smaller windows and larger 2 1/2" slat size wood blinds for larger window arrays.
Windows Dressed Up window treatment store featuring custom blinds, shutters, shades, drapes, curtains, valances and bedding in Denver services the metro area, including Parker, Castle Rock, Boulder, Evergreen, Broomfield, Lakewood, Aurora, Thornton, Centennial, Littleton, Highlands Ranch, Arvada, Golden, Westminster, Lone Tree, Greenwood Village, Wheat Ridge. Come in and talk to a Certified Interior Designer and select from over 3,000 designer fabrics in every color, style, texture and pattern. See more custom window treatment ideas on our website. www.windowsdressedup.com.
Photo: Lafayette Interior Fashions open slat sizes. 1", 2", 2 1/2" vane wood blinds.
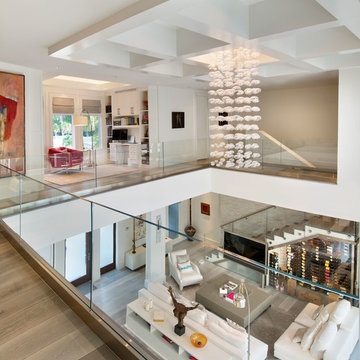
Giovanni Photography
Großer Maritimer Flur mit weißer Wandfarbe und hellem Holzboden in Miami
Großer Maritimer Flur mit weißer Wandfarbe und hellem Holzboden in Miami
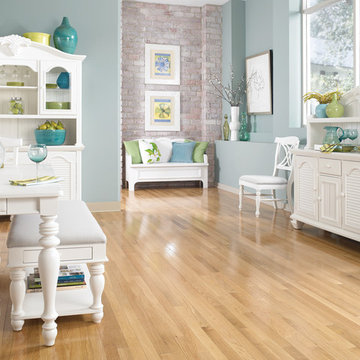
Mittelgroßer Maritimer Flur mit blauer Wandfarbe, hellem Holzboden und beigem Boden in Sonstige
Grüner, Weißer Flur Ideen und Design
9
