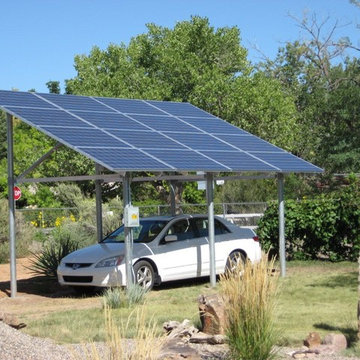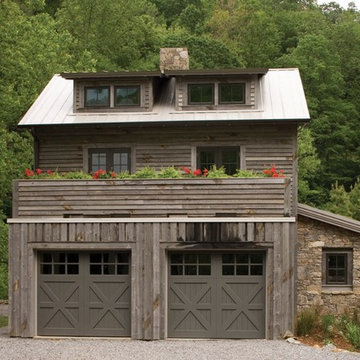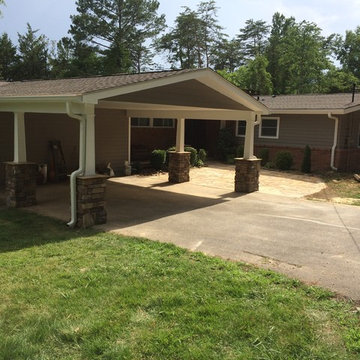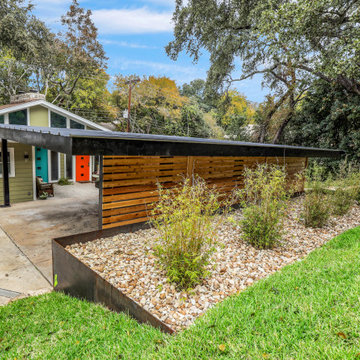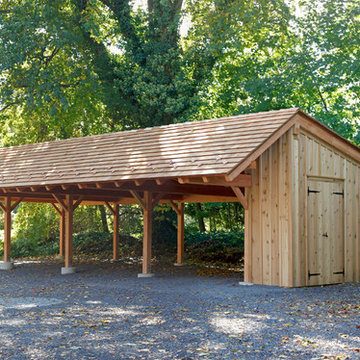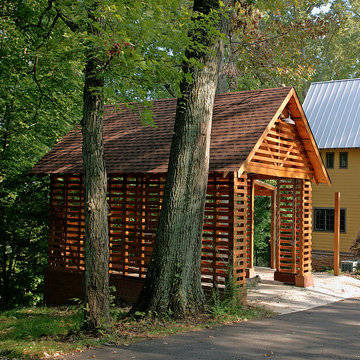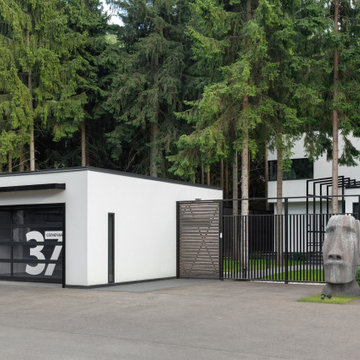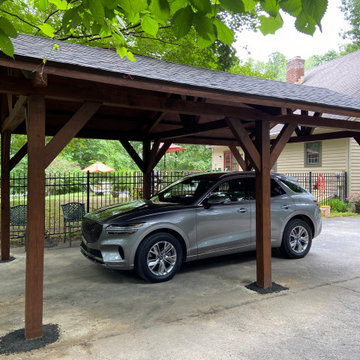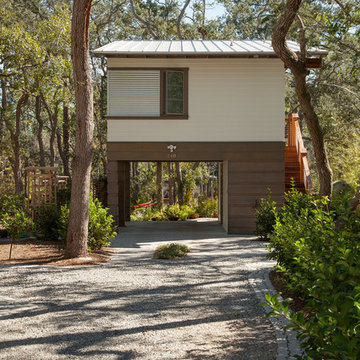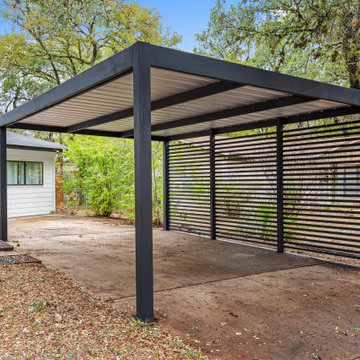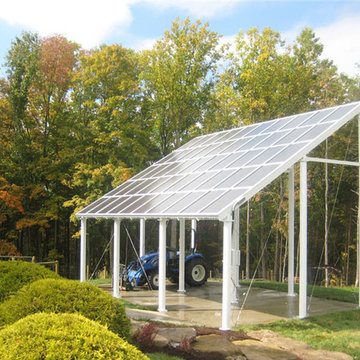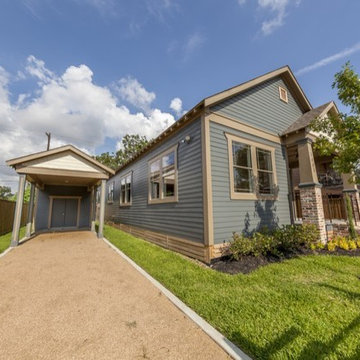Grünes Carport Ideen und Design
Suche verfeinern:
Budget
Sortieren nach:Heute beliebt
1 – 20 von 342 Fotos
1 von 3
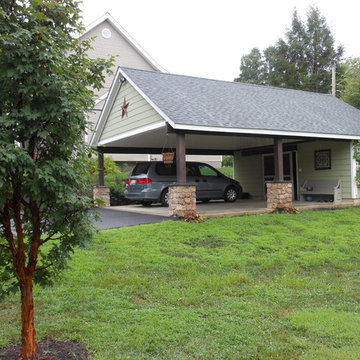
Pull up the driveway and safely park your car inside this country-style carport. Steel columns, with stone and cedar bases, hold up the protective roof. The storage space is separated by a sliding barn door. Trellises with climbing ivy are on the outer sides of the storage unit with additional barn doors for convenient access to certain equipment, like the lawn mower. Want to host an outdoor party but want overhead coverage? Move the cars to the driveway and you have your own pavilion for all your outdoor gatherings!
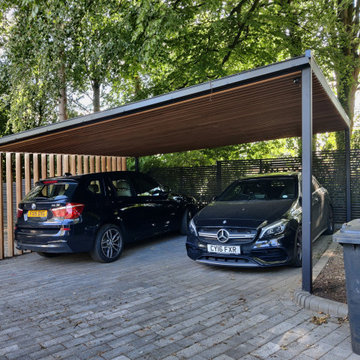
This project includes a bespoke double carport structure designed to our client's specification and fabricated prior to installation.
This twisting flat roof carport was manufactured from mild steel and iroko timber which features within a vertical privacy screen and battened soffit. We also included IP rated LED lighting and motion sensors for ease of parking at night time.
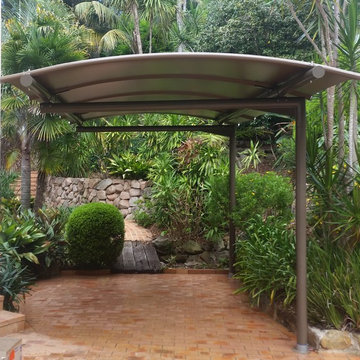
Outrigger Awnings Cantilevered Carport Awning blends in well with this beautifuly landscaped garden
Moderner Carport in Sydney
Moderner Carport in Sydney
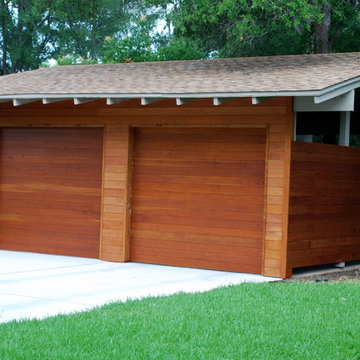
Existing carport was partially enclosed by Eric Harrison Builders in Austin to provide increased privacy, security, and to improved curb appeal. Spanish cedar garage doors feature flush horizontal T&G with flush joint and "dime gap" design which is carried through in the the siding. Doors include high lift and follow the roof pitch track and are operated by LiftMaster model 8500 jackshaft operators to keep the interior space open and airy even when the doors are raised.
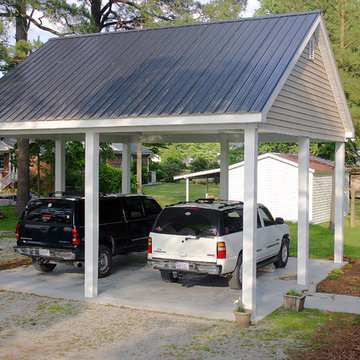
Jack Bender Construction, Inc.
Freistehender, Mittelgroßer Klassischer Carport in Raleigh
Freistehender, Mittelgroßer Klassischer Carport in Raleigh
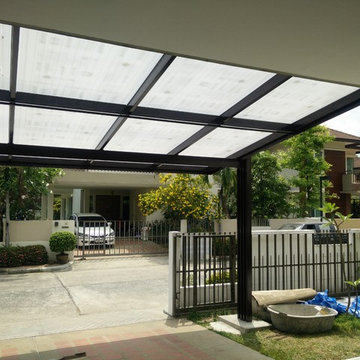
Extension of garage roof
Problem; Existing roof garrage was not cover 2 cars. Natural light is required during day time as well as heat protection. New structure can not be solidly attached to exisiting ones due to their defferent ratio of settlement.
Solution; Applied light weight roof material on its light gage steel frame. "PLEGLAS" Heatstop Cool Blue a celled acrylic with their translucent and heat stop use to be a roofing material due to its caracteristic and their 30 years warantee of yellowing.
Attachment to exisiting was also matter to its construction. Hinge method was applied to take the their load transferred to existing beam. Part of the load was bared by piles and pile caps a both columns.
Credit; Pete Dannett
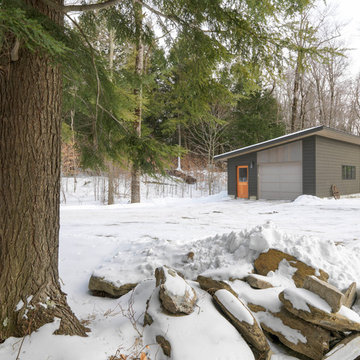
One car garage with plenty of storage.
Photo Credit: Susan Teare
Freistehender, Mittelgroßer Moderner Carport in Burlington
Freistehender, Mittelgroßer Moderner Carport in Burlington
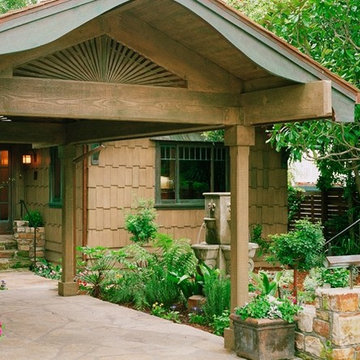
Casey Martorella Torres
Freistehender, Mittelgroßer Rustikaler Carport in San Francisco
Freistehender, Mittelgroßer Rustikaler Carport in San Francisco
Grünes Carport Ideen und Design
1


