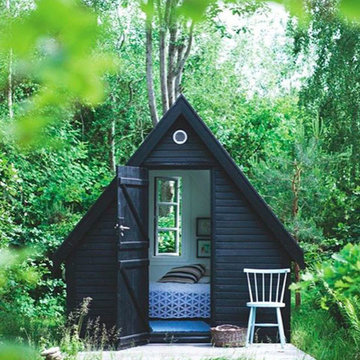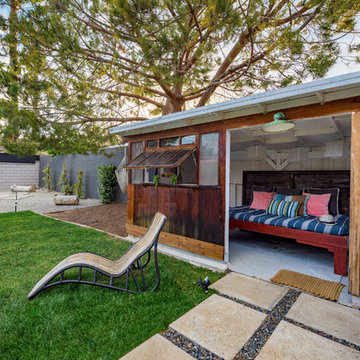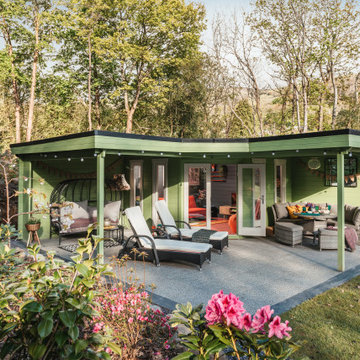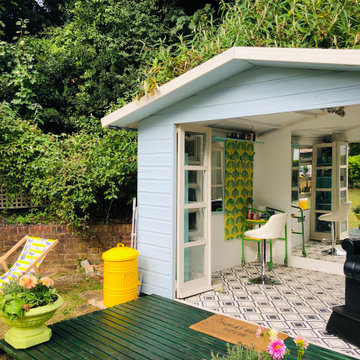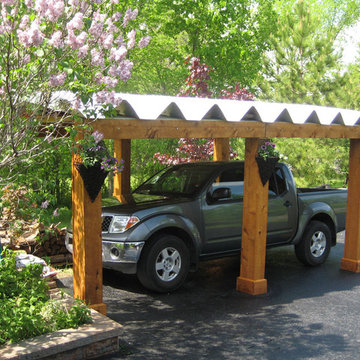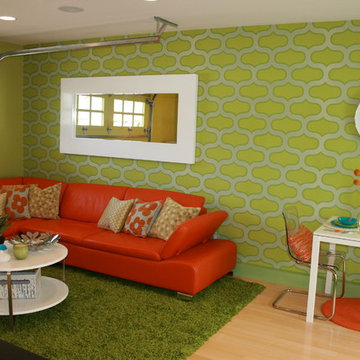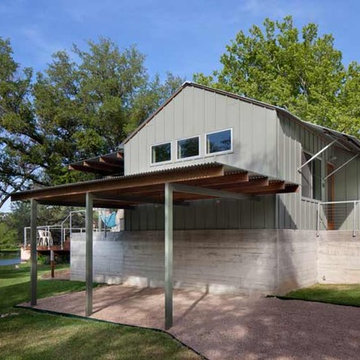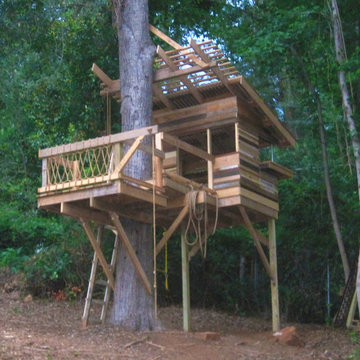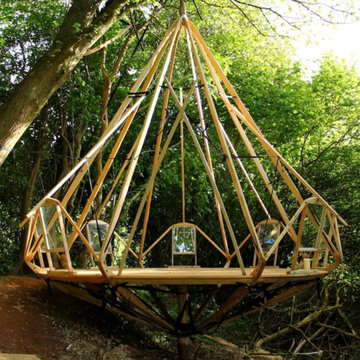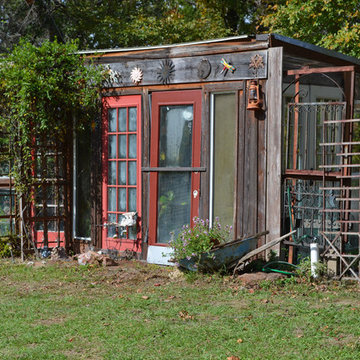Grünes Eklektisches Gartenhaus Ideen und Design
Suche verfeinern:
Budget
Sortieren nach:Heute beliebt
1 – 20 von 159 Fotos
1 von 3
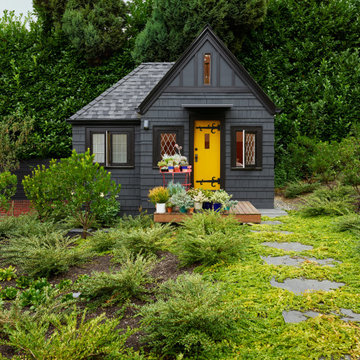
A child’s playhouse has been remodeled into a guesthouse. The cottage includes a bedroom with built in wardrobe and a bathroom. Ceilings are vaulted to maximize height.
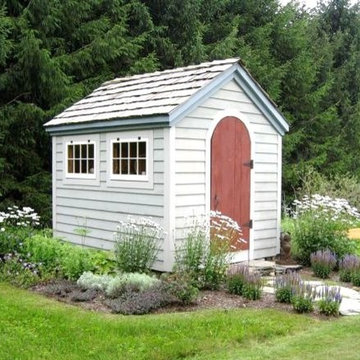
64 sq./ft. of usable space, the 8x Gable cottages have plenty of room for both his and her needs. When sheltering a heavy tractor take into consideration the floor system, and the door height clearance. It sometimes works best to eliminate the floor or beef up the floor framing by requesting 16” on center joists and 3/4” plywood flooring. The door clearance should allow the height of the roll bar to clear.
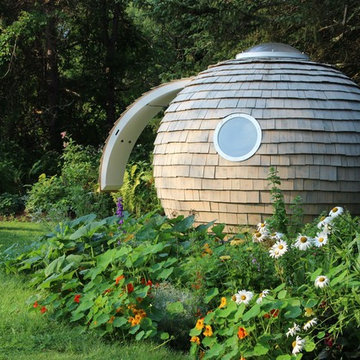
Judy Bernier
Freistehendes, Mittelgroßes Eklektisches Gartenhaus als Arbeitsplatz, Studio oder Werkraum in Portland Maine
Freistehendes, Mittelgroßes Eklektisches Gartenhaus als Arbeitsplatz, Studio oder Werkraum in Portland Maine
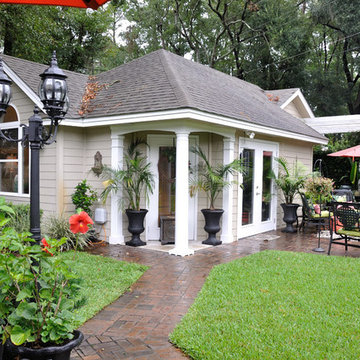
Leigh Powell's Guest Cottage. Photo's by Sherry Siegel.
Freistehendes, Mittelgroßes Stilmix Gästehaus in Atlanta
Freistehendes, Mittelgroßes Stilmix Gästehaus in Atlanta

Jack Sanders of Design Build Adventure http://www.designbuildadventure.com/ approached Moontower with a vision of a place for a friend of a friend to convert their old garage to a banjo pickin' porch -- a space to hang out in a backyard, a celebration of an existing garage built with cedar posts and a stout but DIY 1950's concrete floor -- it needed to be: open air and bug proof, and an inviting place to pick on a banjo and invite blue grass fans to jam or listen, tell stories and sweat in peace. And so began this Moontower Design Build Adventure collaboration. Using a simple material palet of cedar and corrugated metal, this screened in porch is rustic yet clean and provides a welcoming venue for listening to good music with friends!
Photography by Courtney Sames http://www.courtneysames.com/
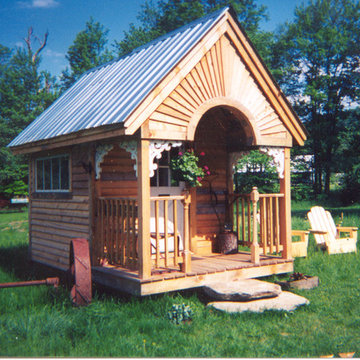
The Victorian was a popular older design, now evolved into our Garden Shed, or Nook design. Available in many sizes, as shed kits, diy garden shed plans, or as fully assembled buildings that are road legal for trailers, this design fits many needs.
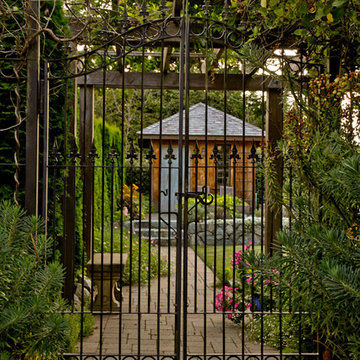
Wrought iron gate keeps the deer out of the back yard and sets up a gorgeous view of the garden shed and raised vegetable garden.
Freistehender, Mittelgroßer Eklektischer Geräteschuppen in Vancouver
Freistehender, Mittelgroßer Eklektischer Geräteschuppen in Vancouver
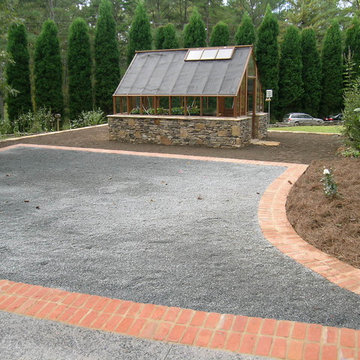
This was a neat job in it's scope. There was a nice Victorian style home sitting on lots of land but no landscape or usable space to speak of. We created separate spaces, including a vanishing edge natural feeling pool and built in spa. A cascading water feature linking an outdoor fireplace and built in grill. We also did a low maintenance driveway using an exposed aggregate, gray stained concrete with grass strip. The client supplied a greenhouse which we created a stone based and outdoor garden area for. It was all very natural and flowing. This garden was featured on HGTV's Ground Breaker Series. Mark Schisler, Legacy Landscapes, Inc.
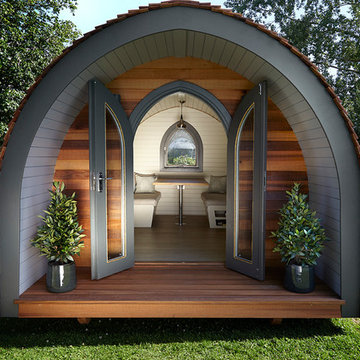
This is a design project completed for Garden Hideouts (www.gardenhideouts.co.uk) where we designed the new Retreat Pod. This one contains a small kitchen area and dining area which can convert to double bed. Other designs include playrooms, offices, treatment rooms and hobby rooms.
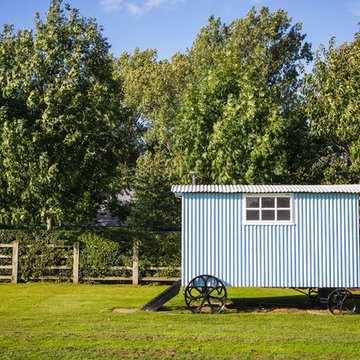
Barnes Walker Ltd
Kleines Eklektisches Gartenhaus in Manchester
Kleines Eklektisches Gartenhaus in Manchester
Grünes Eklektisches Gartenhaus Ideen und Design
1
