Grüne Esszimmer mit Holzdecke Ideen und Design
Suche verfeinern:
Budget
Sortieren nach:Heute beliebt
1 – 15 von 15 Fotos
1 von 3

A contemporary holiday home located on Victoria's Mornington Peninsula featuring rammed earth walls, timber lined ceilings and flagstone floors. This home incorporates strong, natural elements and the joinery throughout features custom, stained oak timber cabinetry and natural limestone benchtops. With a nod to the mid century modern era and a balance of natural, warm elements this home displays a uniquely Australian design style. This home is a cocoon like sanctuary for rejuvenation and relaxation with all the modern conveniences one could wish for thoughtfully integrated.

After our redesign, we lightened the space by replacing a solid wall with retracting opaque ones. The guest bedroom wall now separates the open-plan dining space, featuring mid-century modern dining table and chairs in coordinating colors. A Chinese lamp matches the flavor of the shelving cutouts revealed by the sliding wall.

Perched on a hilltop high in the Myacama mountains is a vineyard property that exists off-the-grid. This peaceful parcel is home to Cornell Vineyards, a winery known for robust cabernets and a casual ‘back to the land’ sensibility. We were tasked with designing a simple refresh of two existing buildings that dually function as a weekend house for the proprietor’s family and a platform to entertain winery guests. We had fun incorporating our client’s Asian art and antiques that are highlighted in both living areas. Paired with a mix of neutral textures and tones we set out to create a casual California style reflective of its surrounding landscape and the winery brand.
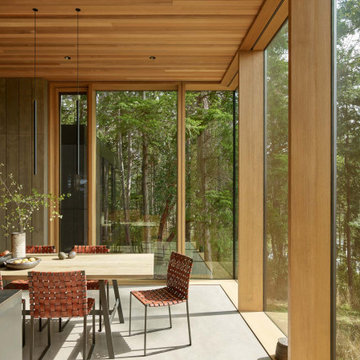
Dining room with floor to ceiling windows, cedar ceiling, concrete floor, light stained slab table.
Moderne Wohnküche mit Betonboden, grauem Boden und Holzdecke in Seattle
Moderne Wohnküche mit Betonboden, grauem Boden und Holzdecke in Seattle

Klassisches Esszimmer mit beiger Wandfarbe, braunem Holzboden, braunem Boden, freigelegten Dachbalken, Holzdecke und Ziegelwänden in Los Angeles
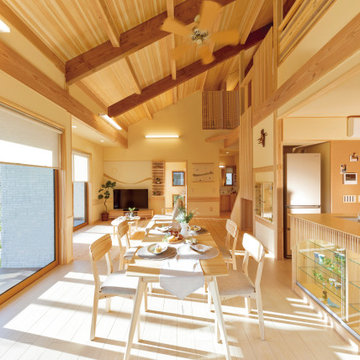
Offenes Asiatisches Esszimmer mit beiger Wandfarbe, hellem Holzboden, beigem Boden, freigelegten Dachbalken, gewölbter Decke und Holzdecke in Sonstige
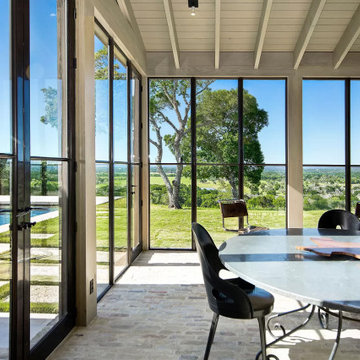
Country Esszimmer mit Backsteinboden, beigem Boden, Holzdecke und Holzwänden in Austin
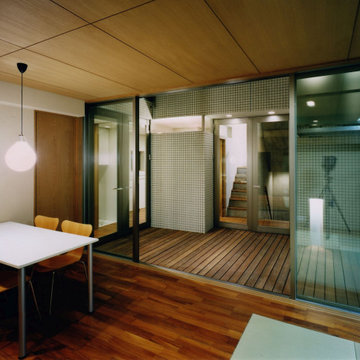
Modernes Esszimmer mit weißer Wandfarbe, braunem Holzboden, Holzdecke und Holzdielenwänden in Tokio
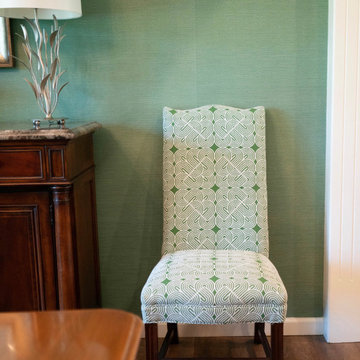
Mittelgroßes Klassisches Esszimmer mit grüner Wandfarbe, braunem Boden und Holzdecke in Sonstige
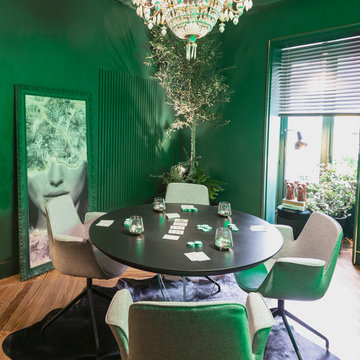
SALA DE POKER con revetsimientos en mortero de cal, molduras en paredes y techos, suelos en madera maciza restaurados, iluminacion domotizada
Mittelgroßes Eklektisches Esszimmer mit grüner Wandfarbe, dunklem Holzboden, Holzdecke und vertäfelten Wänden in Madrid
Mittelgroßes Eklektisches Esszimmer mit grüner Wandfarbe, dunklem Holzboden, Holzdecke und vertäfelten Wänden in Madrid

Custom dining room fireplace surround featuring authentic Moroccan zellige tiles. The fireplace is accented by a custom bench seat for the dining room. The surround expands to the wall to create a step which creates the new location for a home bar.
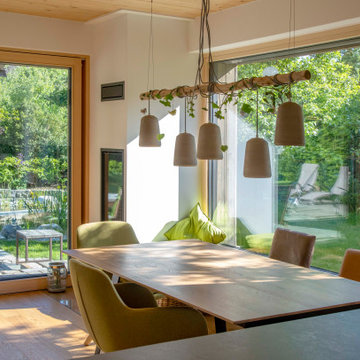
Foto: Michael Voit, Nussdorf
Modernes Esszimmer mit braunem Holzboden, Kaminofen und Holzdecke in München
Modernes Esszimmer mit braunem Holzboden, Kaminofen und Holzdecke in München
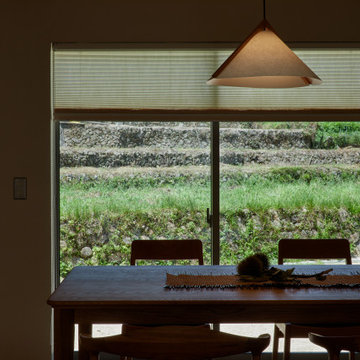
Offenes, Mittelgroßes Esszimmer ohne Kamin mit beiger Wandfarbe, hellem Holzboden und Holzdecke in Sonstige
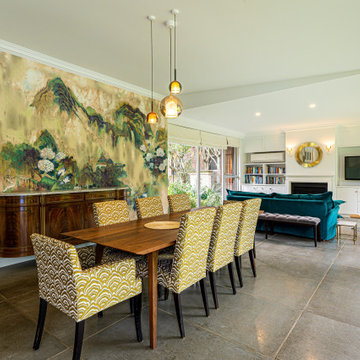
Große Moderne Wohnküche mit beiger Wandfarbe, Holzdecke und Tapetenwänden in Sydney
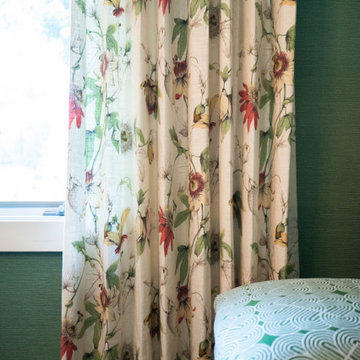
Mittelgroßes Klassisches Esszimmer mit grüner Wandfarbe, braunem Boden und Holzdecke in Sonstige
Grüne Esszimmer mit Holzdecke Ideen und Design
1