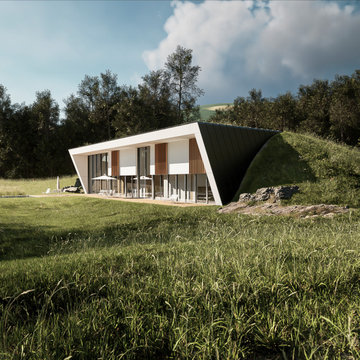Häuser
Suche verfeinern:
Budget
Sortieren nach:Heute beliebt
61 – 80 von 1.998 Fotos
1 von 3
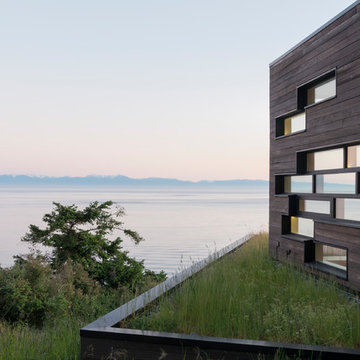
Eirik Johnson
Mittelgroßes, Dreistöckiges Modernes Haus mit brauner Fassadenfarbe und Flachdach in Seattle
Mittelgroßes, Dreistöckiges Modernes Haus mit brauner Fassadenfarbe und Flachdach in Seattle
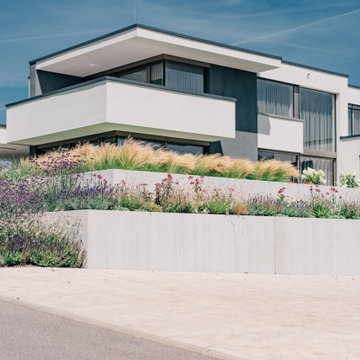
Zweistöckiges Klassisches Haus mit Putzfassade, weißer Fassadenfarbe und Flachdach in Stuttgart
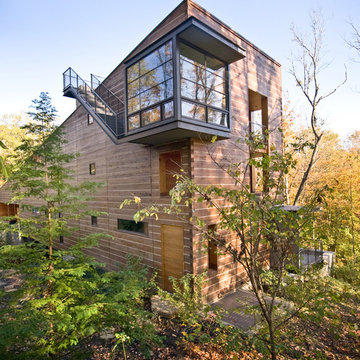
Taking its cues from both persona and place, this residence seeks to reconcile a difficult, walnut-wooded site with the late client’s desire to live in a log home in the woods. The residence was conceived as a 24 ft x 150 ft linear bar rising into the trees from northwest to southeast. Positioned according to subdivision covenants, the structure bridges 40 ft across an existing intermittent creek, thereby preserving the natural drainage patterns and habitat. The residence’s long and narrow massing allowed many of the trees to remain, enabling the client to live in a wooded environment. A requested pool “grotto” and porte cochere complete the site interventions. The structure’s section rises successively up a cascading stair to culminate in a glass-enclosed meditative space (known lovingly as the “bird feeder”), providing access to the grass roof via an exterior stair. The walnut trees, cleared from the site during construction, were locally milled and returned to the residence as hardwood flooring.
Photo Credit: Scott Hisey
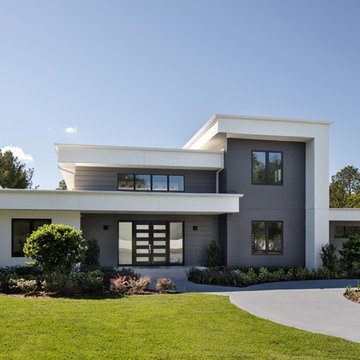
Front Elevation
UNEEK PHotography
Zweistöckiges, Geräumiges Modernes Haus mit Putzfassade, weißer Fassadenfarbe und Flachdach in Orlando
Zweistöckiges, Geräumiges Modernes Haus mit Putzfassade, weißer Fassadenfarbe und Flachdach in Orlando
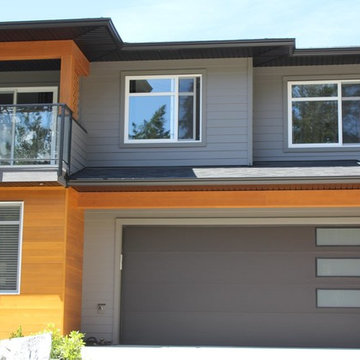
Großes, Zweistöckiges Modernes Haus mit grauer Fassadenfarbe und Walmdach in Vancouver
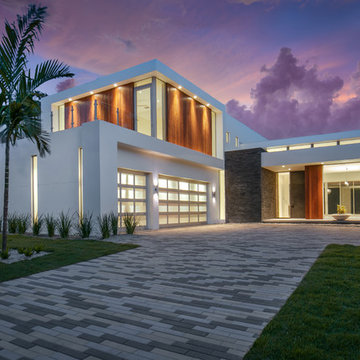
This Bauhaus masterpiece is all about curb apeal. The lighting illuminates the fine craftsmanship in design and execution. The vertical ipe siding provides an inviting warmth to an otherwise heavy and rigid facade. While the slate ledgestone wall at the front entry flows right through into the interior through a 10' custom steel entry door that runs floor to ceiling. The concrete slab at the entry floats above the beach pebbles, creating a lightness to the right side of the home, while the lift side is firmly grounded, almost feeling heavy.
Photography: Ryan Gamma Photography
Builder: Nautilus Homes
Architect: DSDG Architects
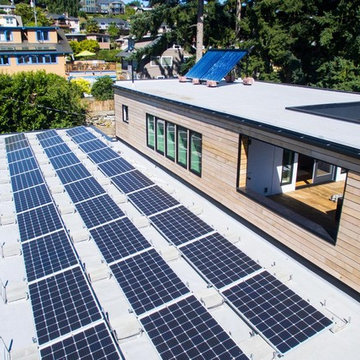
zero net energy house in Seattle with large solar array on the roof
Mittelgroßes, Dreistöckiges Modernes Haus mit weißer Fassadenfarbe und Flachdach in Seattle
Mittelgroßes, Dreistöckiges Modernes Haus mit weißer Fassadenfarbe und Flachdach in Seattle
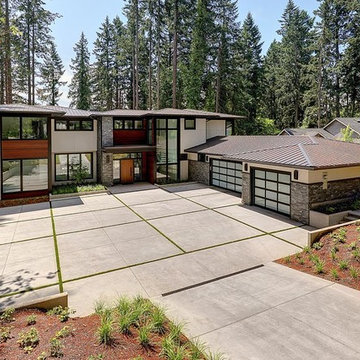
Großes, Zweistöckiges Modernes Haus mit Mix-Fassade, weißer Fassadenfarbe und Walmdach in Portland
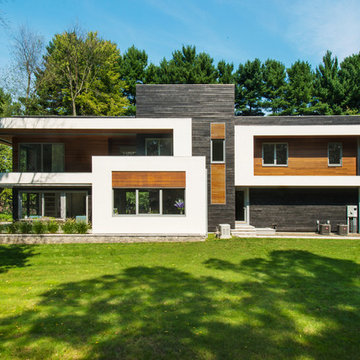
Mittelgroßes, Dreistöckiges Modernes Haus mit Putzfassade, schwarzer Fassadenfarbe und Flachdach in New York
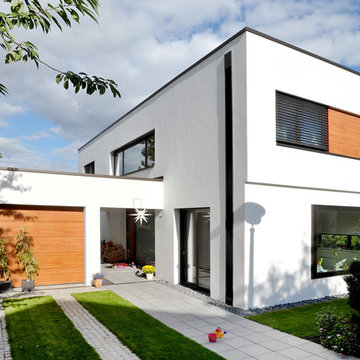
(c) büro13 architekten, Xpress/ Rolf Walter
Zweistöckiges, Großes Modernes Haus mit Putzfassade, weißer Fassadenfarbe und Flachdach in Berlin
Zweistöckiges, Großes Modernes Haus mit Putzfassade, weißer Fassadenfarbe und Flachdach in Berlin
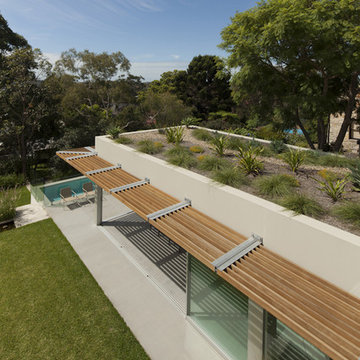
Green roof with timber awning and sliding glass doors to living area below.
Photograph by Brett Boardman
Mittelgroßes, Zweistöckiges Modernes Haus mit weißer Fassadenfarbe in Sydney
Mittelgroßes, Zweistöckiges Modernes Haus mit weißer Fassadenfarbe in Sydney
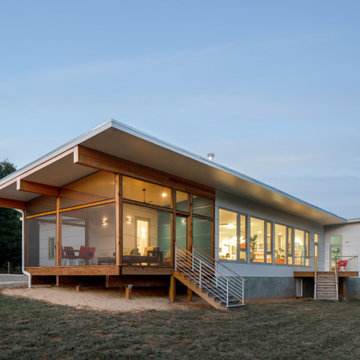
Twilight at the farm allows a glow to emerge from the house.
Kleines, Einstöckiges Modernes Haus mit Faserzement-Fassade, Pultdach und weißem Dach in Raleigh
Kleines, Einstöckiges Modernes Haus mit Faserzement-Fassade, Pultdach und weißem Dach in Raleigh
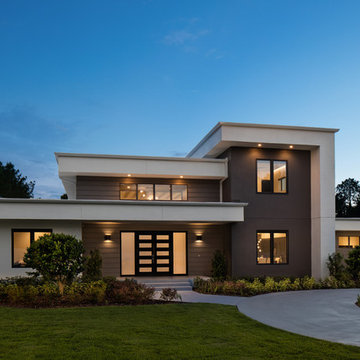
Front Elevation
UNEEK PHotography
Zweistöckiges, Geräumiges Modernes Haus mit Putzfassade, weißer Fassadenfarbe und Flachdach in Orlando
Zweistöckiges, Geräumiges Modernes Haus mit Putzfassade, weißer Fassadenfarbe und Flachdach in Orlando

At roughly 1,600 sq.ft. of existing living space, this modest 1971 split level home was too small for the family living there and in need of updating. Modifications to the existing roof line, adding a half 2nd level, and adding a new entry effected an overall change in building form. New finishes inside and out complete the alterations, creating a fresh new look. The sloping site drops away to the east, resulting in incredible views from all levels. From the clean, crisp interior spaces expansive glazing frames the VISTA.
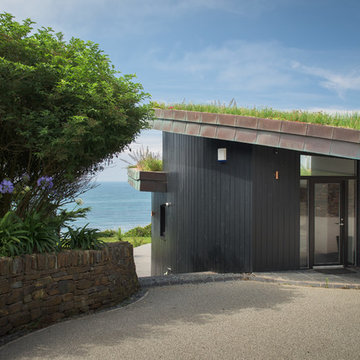
Sustainable Build Cornwall, Architects Cornwall
Photography by: Unique Home Stays © www.uniquehomestays.com
Großes Modernes Haus mit schwarzer Fassadenfarbe in Cornwall
Großes Modernes Haus mit schwarzer Fassadenfarbe in Cornwall
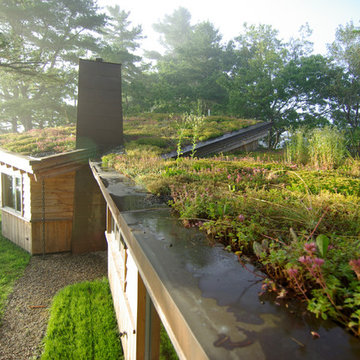
Trent Bell
Kleines, Einstöckiges Rustikales Haus mit brauner Fassadenfarbe und Pultdach in Portland Maine
Kleines, Einstöckiges Rustikales Haus mit brauner Fassadenfarbe und Pultdach in Portland Maine
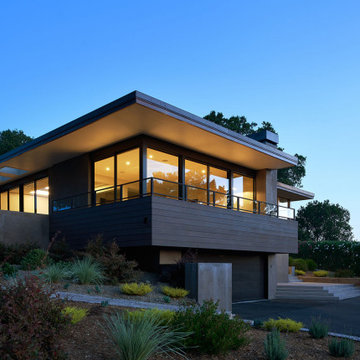
Mid-Century Modern Restoration -
Exterior façade of mid-century modern home renovation in Lafayette, California. Photo by Jonathan Mitchell Photography
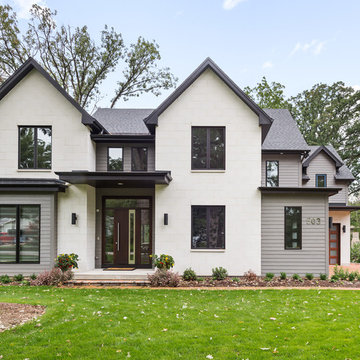
Picture Perfect House
Großes, Zweistöckiges Modernes Haus mit Steinfassade, weißer Fassadenfarbe und Walmdach in Chicago
Großes, Zweistöckiges Modernes Haus mit Steinfassade, weißer Fassadenfarbe und Walmdach in Chicago
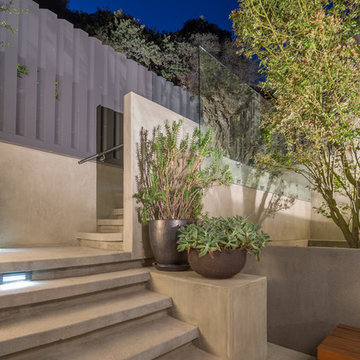
Brian Thomas Jones
Großes Modernes Haus mit Putzfassade, grauer Fassadenfarbe und Flachdach in Los Angeles
Großes Modernes Haus mit Putzfassade, grauer Fassadenfarbe und Flachdach in Los Angeles
4
