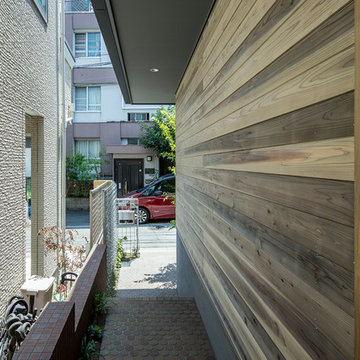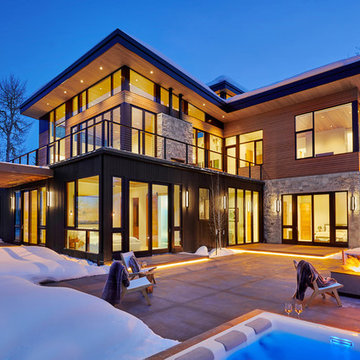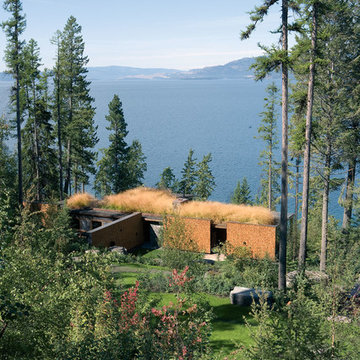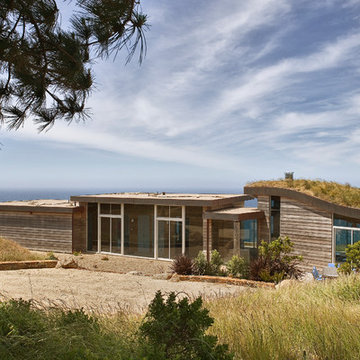Häuser - Dachbegrünungen, Holzfassade Häuser Ideen und Design
Suche verfeinern:
Budget
Sortieren nach:Heute beliebt
1 – 20 von 678 Fotos
1 von 3

This prefabricated 1,800 square foot Certified Passive House is designed and built by The Artisans Group, located in the rugged central highlands of Shaw Island, in the San Juan Islands. It is the first Certified Passive House in the San Juans, and the fourth in Washington State. The home was built for $330 per square foot, while construction costs for residential projects in the San Juan market often exceed $600 per square foot. Passive House measures did not increase this projects’ cost of construction.
The clients are retired teachers, and desired a low-maintenance, cost-effective, energy-efficient house in which they could age in place; a restful shelter from clutter, stress and over-stimulation. The circular floor plan centers on the prefabricated pod. Radiating from the pod, cabinetry and a minimum of walls defines functions, with a series of sliding and concealable doors providing flexible privacy to the peripheral spaces. The interior palette consists of wind fallen light maple floors, locally made FSC certified cabinets, stainless steel hardware and neutral tiles in black, gray and white. The exterior materials are painted concrete fiberboard lap siding, Ipe wood slats and galvanized metal. The home sits in stunning contrast to its natural environment with no formal landscaping.
Photo Credit: Art Gray
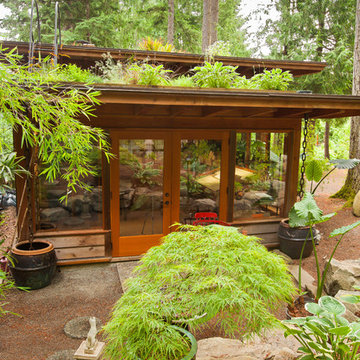
The exterior of the studio shows the green roof, in which many indigenous plant species are grown. The iron ladders lead to a winding iron staircase on the other end of the building.
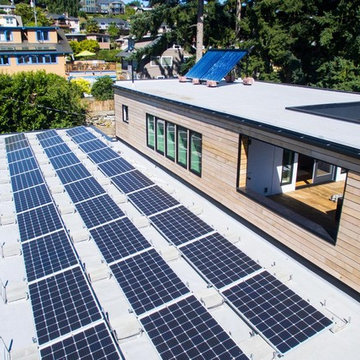
zero net energy house in Seattle with large solar array on the roof
Mittelgroßes, Dreistöckiges Modernes Haus mit weißer Fassadenfarbe und Flachdach in Seattle
Mittelgroßes, Dreistöckiges Modernes Haus mit weißer Fassadenfarbe und Flachdach in Seattle
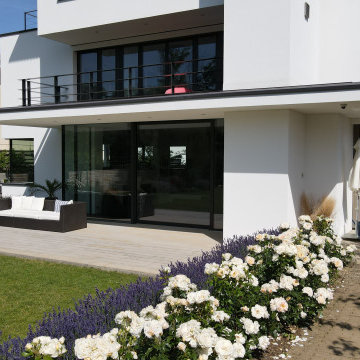
Vierstöckiges Modernes Haus mit brauner Fassadenfarbe und Flachdach in Stuttgart
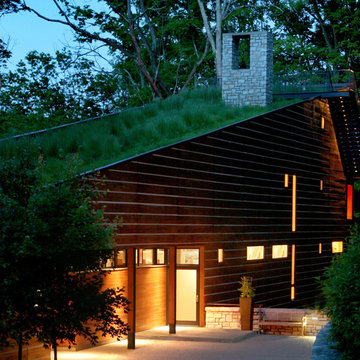
Taking its cues from both persona and place, this residence seeks to reconcile a difficult, walnut-wooded site with the late client’s desire to live in a log home in the woods. The residence was conceived as a 24 ft x 150 ft linear bar rising into the trees from northwest to southeast. Positioned according to subdivision covenants, the structure bridges 40 ft across an existing intermittent creek, thereby preserving the natural drainage patterns and habitat. The residence’s long and narrow massing allowed many of the trees to remain, enabling the client to live in a wooded environment. A requested pool “grotto” and porte cochere complete the site interventions. The structure’s section rises successively up a cascading stair to culminate in a glass-enclosed meditative space (known lovingly as the “bird feeder”), providing access to the grass roof via an exterior stair. The walnut trees, cleared from the site during construction, were locally milled and returned to the residence as hardwood flooring.
Photo Credit: Eric Williams (Sophisticated Living magazine)
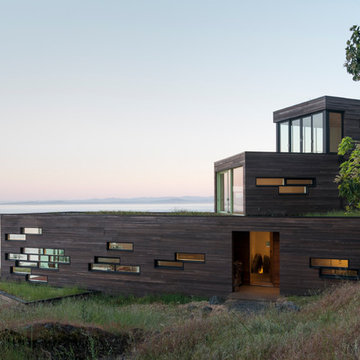
Eirik Johnson
Mittelgroßes, Dreistöckiges Modernes Haus mit brauner Fassadenfarbe und Flachdach in Seattle
Mittelgroßes, Dreistöckiges Modernes Haus mit brauner Fassadenfarbe und Flachdach in Seattle
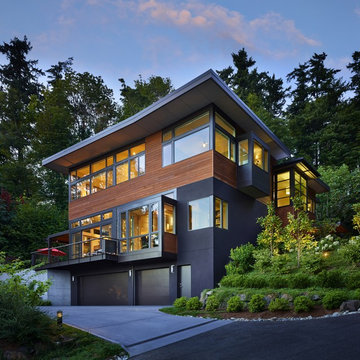
Benjamin Benschneider
Großes, Dreistöckiges Modernes Haus mit bunter Fassadenfarbe und Flachdach in Seattle
Großes, Dreistöckiges Modernes Haus mit bunter Fassadenfarbe und Flachdach in Seattle
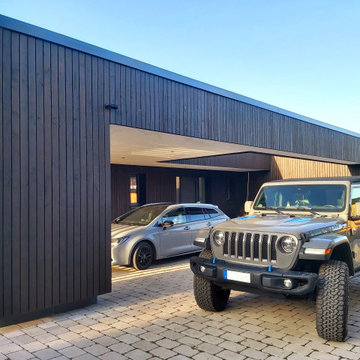
Haus R wurde als quadratischer Wohnkörper konzipert, welcher sich zur Erschließungsseite differenziert. Mit seinen großzügigen Wohnbereichen öffnet sich das ebenerdige Gebäude zu den rückwärtigen Freiflächen und fließt in den weitläufigen Außenraum.
Eine gestaltprägende Holzverschalung im Außenbereich, akzentuierte Materialien im Innenraum, sowie die Kombination mit großformatigen Verglasungen setzen das Gebäude bewußt in Szene.
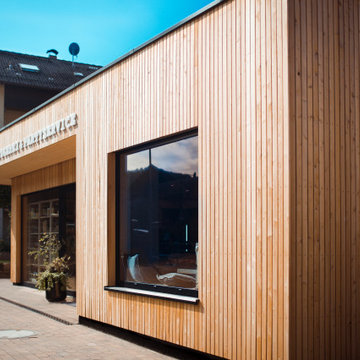
Next Habitat Architekten
Flörsbachtal
Main Kinzig Kreis
Spessart
Mittelgroßes Modernes Haus mit Flachdach und Verschalung in Frankfurt am Main
Mittelgroßes Modernes Haus mit Flachdach und Verschalung in Frankfurt am Main

Mittelgroßes, Zweistöckiges Klassisches Haus mit weißer Fassadenfarbe, Flachdach, grauem Dach und Verschalung in San Francisco
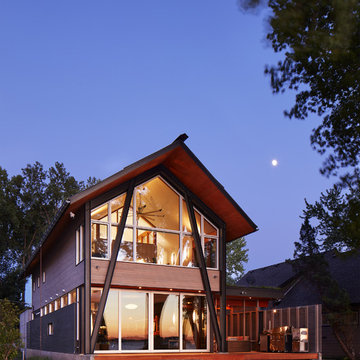
The homeowners sought to create a modest, modern, lakeside cottage, nestled into a narrow lot in Tonka Bay. The site inspired a modified shotgun-style floor plan, with rooms laid out in succession from front to back. Simple and authentic materials provide a soft and inviting palette for this modern home. Wood finishes in both warm and soft grey tones complement a combination of clean white walls, blue glass tiles, steel frames, and concrete surfaces. Sustainable strategies were incorporated to provide healthy living and a net-positive-energy-use home. Onsite geothermal, solar panels, battery storage, insulation systems, and triple-pane windows combine to provide independence from frequent power outages and supply excess power to the electrical grid.
Photos by Corey Gaffer

Kleines, Einstöckiges Modernes Haus mit weißer Fassadenfarbe und Flachdach in Sonstige
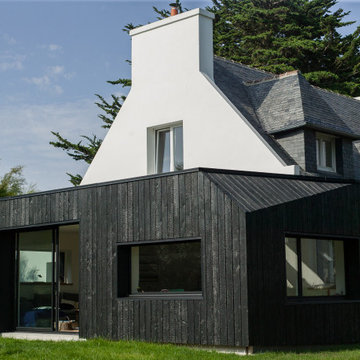
Rénovation d'une maison bretonne et extension de la pièce de vie
Kleines, Einstöckiges Maritimes Haus mit schwarzer Fassadenfarbe, Flachdach, schwarzem Dach und Verschalung in Sonstige
Kleines, Einstöckiges Maritimes Haus mit schwarzer Fassadenfarbe, Flachdach, schwarzem Dach und Verschalung in Sonstige
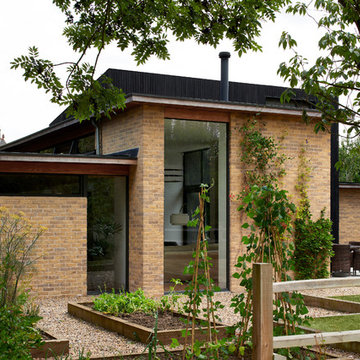
Adam Carter Photography
Mittelgroßes, Zweistöckiges Modernes Haus mit schwarzer Fassadenfarbe und Flachdach in Cambridgeshire
Mittelgroßes, Zweistöckiges Modernes Haus mit schwarzer Fassadenfarbe und Flachdach in Cambridgeshire

Hidden away amidst the wilderness in the outskirts of the central province of Sri Lanka, is a modern take of a lightweight timber Eco-Cottage consisting of 2 living levels. The cottage takes up a mere footprint of 500 square feet of land, and the structure is raised above ground level and held by stilts, reducing the disturbance to the fauna and flora. The entrance to the cottage is across a suspended timber bridge hanging over the ground cover. The timber planks are spaced apart to give a delicate view of the green living belt below.
Even though an H-iron framework is used for the formation of the shell, it is finished with earthy toned materials such as timber flooring, timber cladded ceiling and trellis, feature rock walls and a hay-thatched roof.
The bedroom and the open washroom is placed on the ground level closer to the natural ground cover filled with delicate living things to make the sleeper or the user of the space feel more in one with nature, and the use of sheer glass around the bedroom further enhances the experience of living outdoors with the luxuries of indoor living.
The living and dining spaces are on the upper deck level. The steep set roof hangs over the spaces giving ample shelter underneath. The living room and dining spaces are fully open to nature with a minimal handrail to determine the usable space from the outdoors. The cottage is lit up by the use of floor lanterns made up of pale cloth, again maintaining the minimal disturbance to the surroundings.
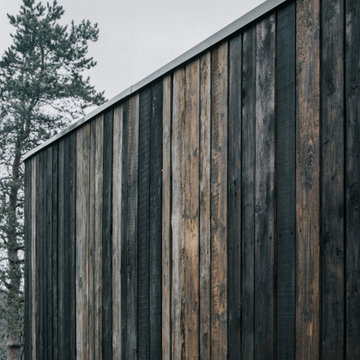
Kleines, Einstöckiges Skandinavisches Haus mit schwarzer Fassadenfarbe und Flachdach in Sankt Petersburg
Häuser - Dachbegrünungen, Holzfassade Häuser Ideen und Design
1
