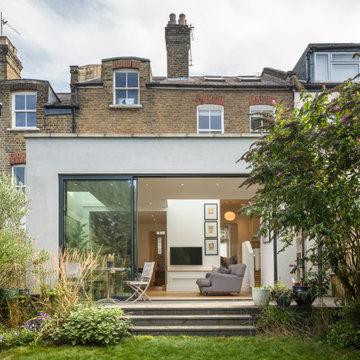Häuser - Dachbegrünungen, Reihenhäuser Ideen und Design
Suche verfeinern:
Budget
Sortieren nach:Heute beliebt
1 – 20 von 115 Fotos
1 von 3

Photo credit: Matthew Smith ( http://www.msap.co.uk)
Mittelgroßes, Dreistöckiges Modernes Haus mit Metallfassade, grüner Fassadenfarbe und Flachdach in Cambridgeshire
Mittelgroßes, Dreistöckiges Modernes Haus mit Metallfassade, grüner Fassadenfarbe und Flachdach in Cambridgeshire

Benny Chan
Mittelgroßes, Dreistöckiges Modernes Haus mit Faserzement-Fassade, grauer Fassadenfarbe und Flachdach in Los Angeles
Mittelgroßes, Dreistöckiges Modernes Haus mit Faserzement-Fassade, grauer Fassadenfarbe und Flachdach in Los Angeles
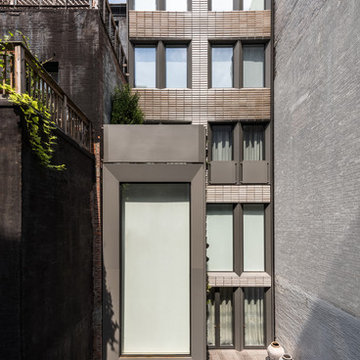
The garden facade is glazed terra cotta and aluminum, and features a vertical garden. The upper terrace leads directly to the kitchen, and the garden is planted with shade loving ferns, mosses, and sedge grasses. The roof terrace at top extends across the entire building.
Winner of both the Residential Architecture award and the R&D Award from Architect Magazine, the journal of the AIA.
Photo by Alan Tansey. Architecture and Interior Design by MKCA.
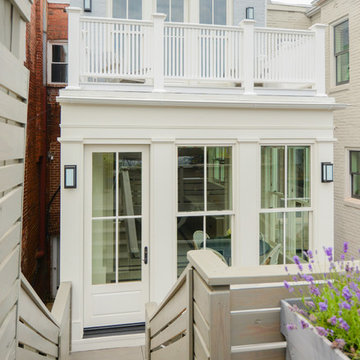
Mittelgroßes, Zweistöckiges Klassisches Haus mit Mix-Fassade, weißer Fassadenfarbe und Flachdach in Washington, D.C.
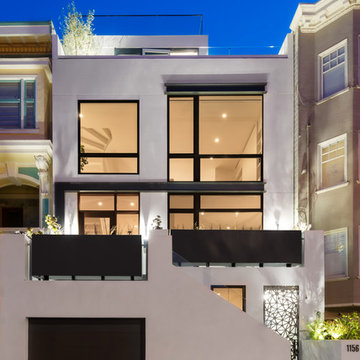
Mittelgroßes, Zweistöckiges Modernes Haus mit Putzfassade, weißer Fassadenfarbe und Flachdach in San Francisco
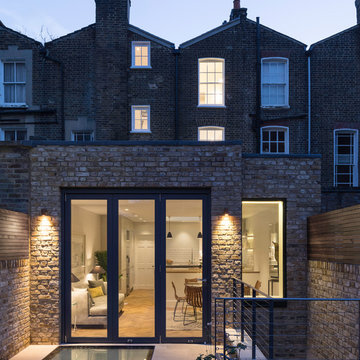
Peter Landers Photography
Mittelgroßes, Dreistöckiges Modernes Haus mit Backsteinfassade und Flachdach in London
Mittelgroßes, Dreistöckiges Modernes Haus mit Backsteinfassade und Flachdach in London
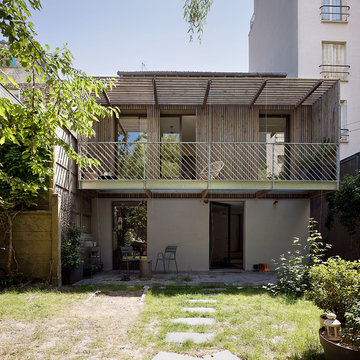
vue depuis l'arrière du jardin de l'extension
Mittelgroßes, Dreistöckiges Nordisches Haus mit beiger Fassadenfarbe, Flachdach und Verschalung in Paris
Mittelgroßes, Dreistöckiges Nordisches Haus mit beiger Fassadenfarbe, Flachdach und Verschalung in Paris
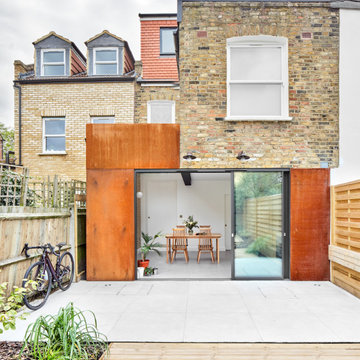
The new intervention was clearly defined with new materials while the remaining first floor level was left with its original brickwork. the contrast of both is well balanced, creating the optical illusion of the first floor floating. Big sliding doors integrate the exterior with the interior

Mittelgroßes, Dreistöckiges Modernes Haus mit Mix-Fassade, schwarzer Fassadenfarbe und Flachdach in New York
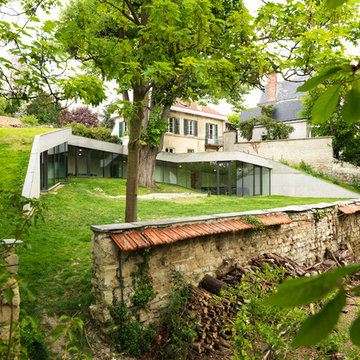
33 mètres de façade vitrée sur le jardin
Siméon Levaillant
Großes, Zweistöckiges Modernes Haus mit Betonfassade, weißer Fassadenfarbe und Flachdach in Paris
Großes, Zweistöckiges Modernes Haus mit Betonfassade, weißer Fassadenfarbe und Flachdach in Paris
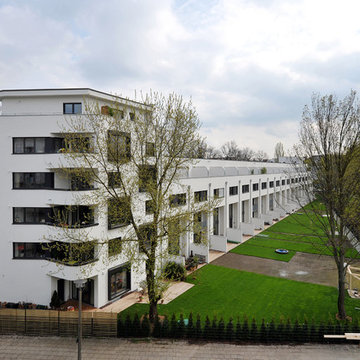
(c) büro13 architekten, Xpress/ Rolf Walter
Großes, Dreistöckiges Modernes Haus mit Putzfassade, weißer Fassadenfarbe und Flachdach in Berlin
Großes, Dreistöckiges Modernes Haus mit Putzfassade, weißer Fassadenfarbe und Flachdach in Berlin
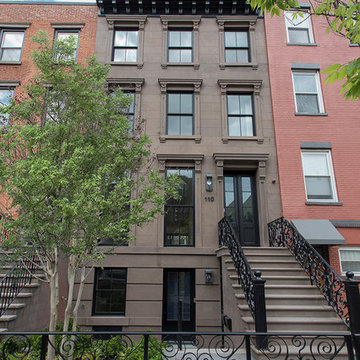
JB Real Estate Photography
Großes, Dreistöckiges Klassisches Haus mit brauner Fassadenfarbe und Flachdach in New York
Großes, Dreistöckiges Klassisches Haus mit brauner Fassadenfarbe und Flachdach in New York
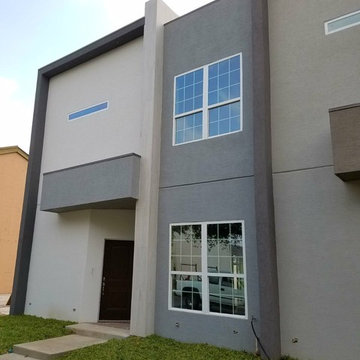
Mittelgroßes, Zweistöckiges Modernes Haus mit Putzfassade, grauer Fassadenfarbe und Flachdach in Austin
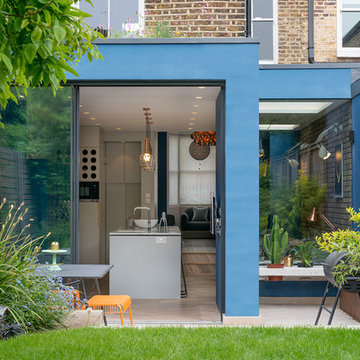
Side and rear extension to a Victorian house
Mittelgroßes, Zweistöckiges Modernes Haus mit Putzfassade, blauer Fassadenfarbe und Flachdach in London
Mittelgroßes, Zweistöckiges Modernes Haus mit Putzfassade, blauer Fassadenfarbe und Flachdach in London

Peter Landers Photography
Kleines, Dreistöckiges Modernes Haus mit schwarzer Fassadenfarbe und Flachdach in London
Kleines, Dreistöckiges Modernes Haus mit schwarzer Fassadenfarbe und Flachdach in London
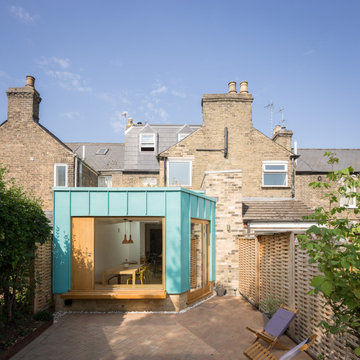
Photo credit: Matthew Smith ( http://www.msap.co.uk)
Mittelgroßes, Dreistöckiges Modernes Haus mit Metallfassade, grüner Fassadenfarbe und Flachdach in Cambridgeshire
Mittelgroßes, Dreistöckiges Modernes Haus mit Metallfassade, grüner Fassadenfarbe und Flachdach in Cambridgeshire
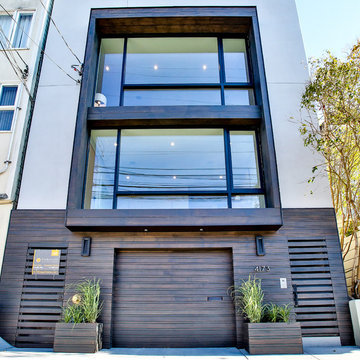
Cal Cade Construction
Mittelgroßes, Dreistöckiges Modernes Haus mit Putzfassade, beiger Fassadenfarbe und Flachdach in San Francisco
Mittelgroßes, Dreistöckiges Modernes Haus mit Putzfassade, beiger Fassadenfarbe und Flachdach in San Francisco
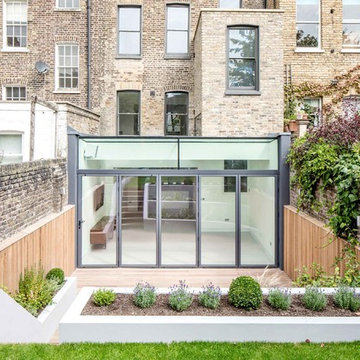
A comprehensive renovation and extension of a Grade 2 Listed Building within the Cross Street Conservation Area in Islington, London.
The extension of this listed property involved sensitive negotiations with the planning authorities to secure a successful outcome. Once secured, this project involved extensive remodelling throughout and the construction of a part two storey extension to the rear to create dramatic living accommodation that spills out into the garden behind. The renovation and terracing of the garden adds to the spatial qualities of the internal and external living space. A master suite in the converted loft completed the works, releasing views across the surrounding London rooftops.
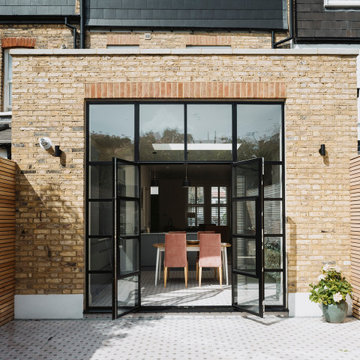
Mittelgroßes, Dreistöckiges Modernes Haus mit Backsteinfassade in Oxfordshire
Häuser - Dachbegrünungen, Reihenhäuser Ideen und Design
1
