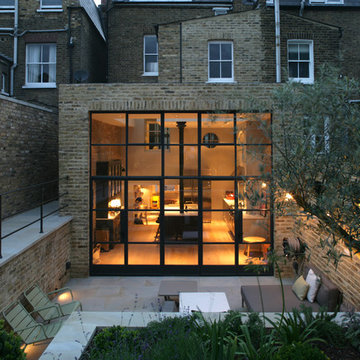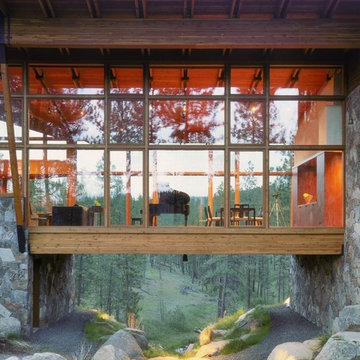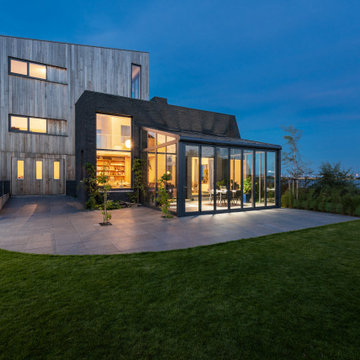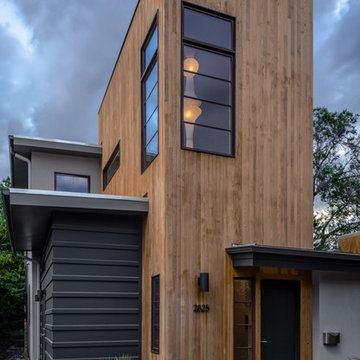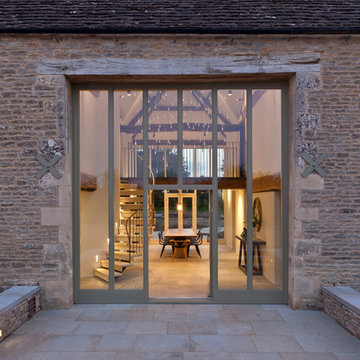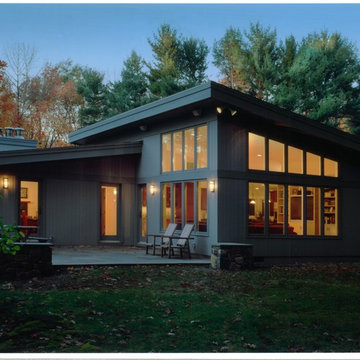Häuser Ideen und Design
Suche verfeinern:
Budget
Sortieren nach:Heute beliebt
1 – 20 von 50 Fotos
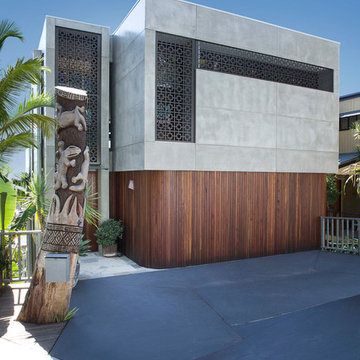
South Street/Entry Exterior. Laser cut screens and timber cladding with concealed garage tilt-a-door.
Dreistöckiges Modernes Haus mit Faserzement-Fassade in Gold Coast - Tweed
Dreistöckiges Modernes Haus mit Faserzement-Fassade in Gold Coast - Tweed
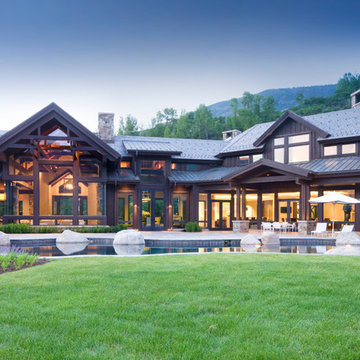
Exterior of Willoughby Way with Gabled Roofs, Outdoor Entertainment Space, Pool by Charles Cunniffe Architects http://cunniffe.com/projects/willoughby-way/ Photo by David O. Marlow
Finden Sie den richtigen Experten für Ihr Projekt
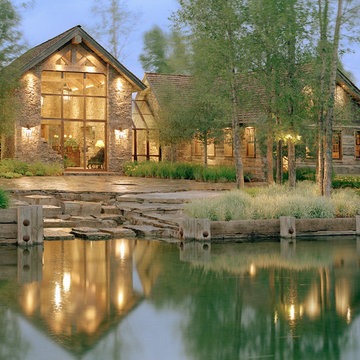
Photography by Kevin Perrenoud
Zweistöckiges Rustikales Haus mit Mix-Fassade und Satteldach in Sonstige
Zweistöckiges Rustikales Haus mit Mix-Fassade und Satteldach in Sonstige
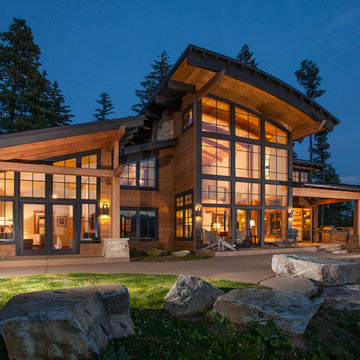
Roger Turk-Northlight Photography
Große, Zweistöckige Moderne Holzfassade Haus mit brauner Fassadenfarbe in Seattle
Große, Zweistöckige Moderne Holzfassade Haus mit brauner Fassadenfarbe in Seattle
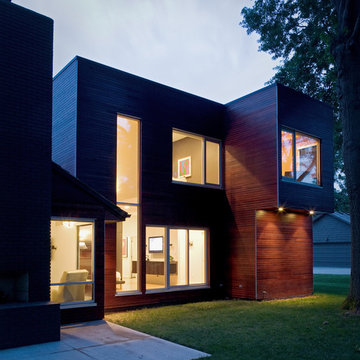
This contemporary renovation makes no concession towards differentiating the old from the new. Rather than razing the entire residence an effort was made to conserve what elements could be worked with and added space where an expanded program required it. Clad with cedar, the addition contains a master suite on the first floor and two children’s rooms and playroom on the second floor. A small vegetated roof is located adjacent to the stairwell and is visible from the upper landing. Interiors throughout the house, both in new construction and in the existing renovation, were handled with great care to ensure an experience that is cohesive. Partition walls that once differentiated living, dining, and kitchen spaces, were removed and ceiling vaults expressed. A new kitchen island both defines and complements this singular space.
The parti is a modern addition to a suburban midcentury ranch house. Hence, the name “Modern with Ranch.”
Laden Sie die Seite neu, um diese Anzeige nicht mehr zu sehen
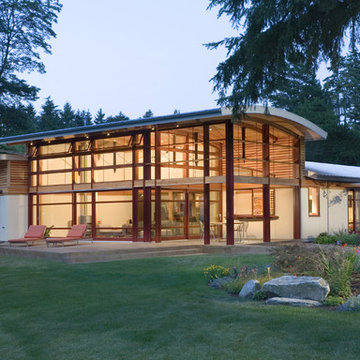
Steve Keating Photography
Einstöckiges, Mittelgroßes Modernes Haus mit Mix-Fassade und weißer Fassadenfarbe in Seattle
Einstöckiges, Mittelgroßes Modernes Haus mit Mix-Fassade und weißer Fassadenfarbe in Seattle
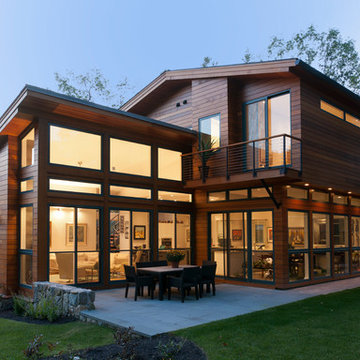
Modern prefab home located in the suburbs of Boston. This custom home features a wall of windows on the backside of the house, bringing the outdoors in.
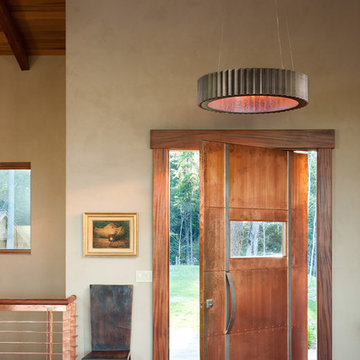
Heidi A. Long
Mittelgroßes Modernes Haus mit Steinfassade und beiger Fassadenfarbe in Sonstige
Mittelgroßes Modernes Haus mit Steinfassade und beiger Fassadenfarbe in Sonstige
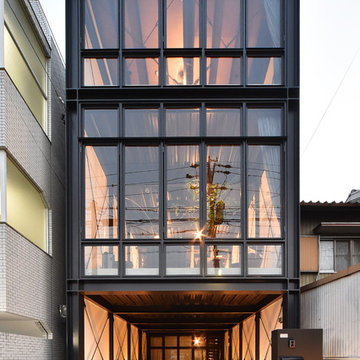
Dreistöckiges Industrial Haus mit schwarzer Fassadenfarbe und Flachdach in Nagoya
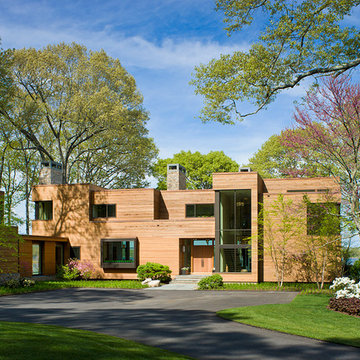
Zweistöckige, Geräumige Moderne Holzfassade Haus mit brauner Fassadenfarbe und Flachdach in New York
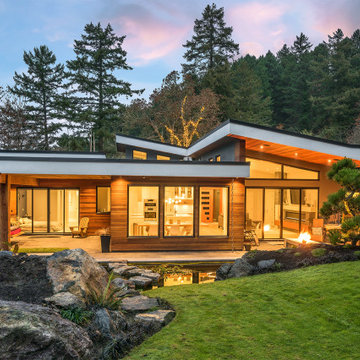
Mittelgroßes, Einstöckiges Modernes Haus mit brauner Fassadenfarbe und Flachdach in Vancouver
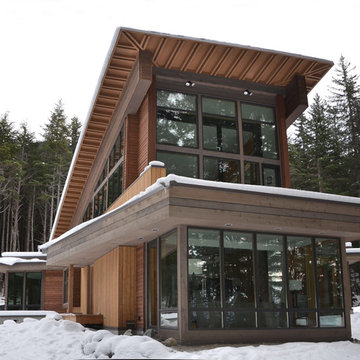
Nicholas Moriarty Interiors
Große, Zweistöckige Moderne Holzfassade Haus mit brauner Fassadenfarbe in Chicago
Große, Zweistöckige Moderne Holzfassade Haus mit brauner Fassadenfarbe in Chicago
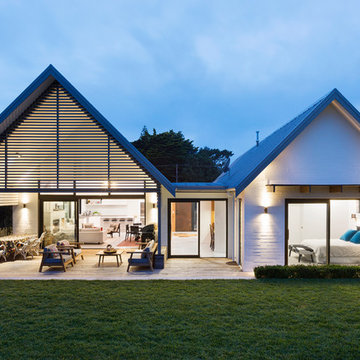
Großes, Einstöckiges Modernes Haus mit Backsteinfassade, weißer Fassadenfarbe und Satteldach in Sonstige
Häuser Ideen und Design
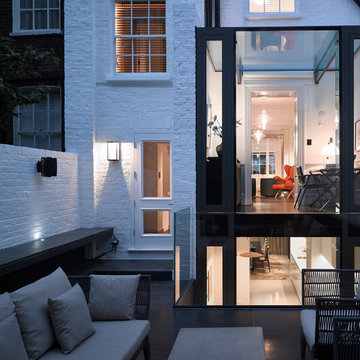
An amazing two level glass extension. We've combined traditional elements of this period property in Knightsbridge with contemporary design to create a real wow factor. Now the neighbours want us to design and refurbish their property! It has a stunning living wall too - see other photos.
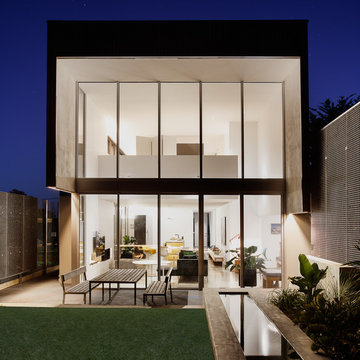
Thomas Dalhoff
Mittelgroßes, Zweistöckiges Modernes Haus mit Betonfassade und Flachdach in Melbourne
Mittelgroßes, Zweistöckiges Modernes Haus mit Betonfassade und Flachdach in Melbourne
1
