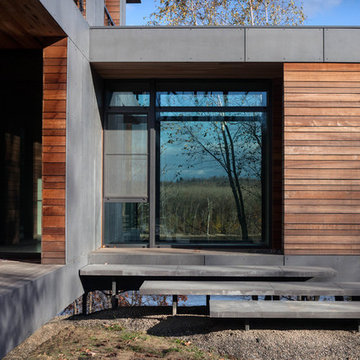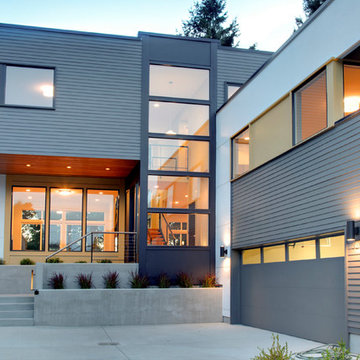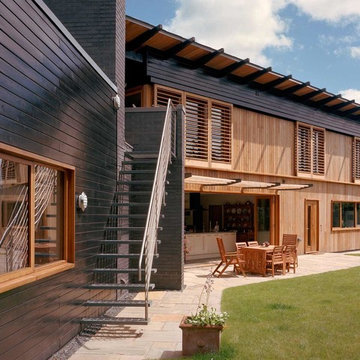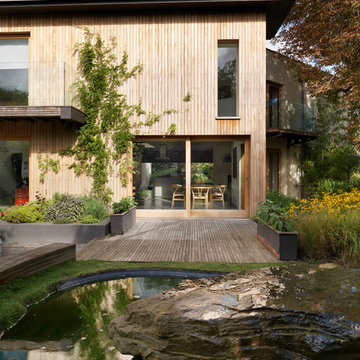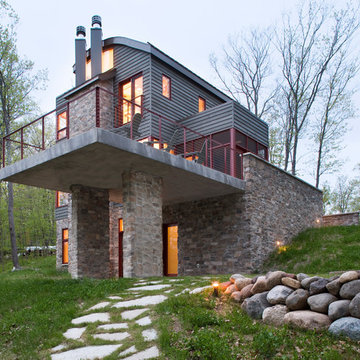Häuser Ideen und Design
Suche verfeinern:
Budget
Sortieren nach:Heute beliebt
1 – 20 von 559 Fotos

2012 KuDa Photography
Großes, Dreistöckiges Modernes Haus mit Metallfassade, grauer Fassadenfarbe und Pultdach in Portland
Großes, Dreistöckiges Modernes Haus mit Metallfassade, grauer Fassadenfarbe und Pultdach in Portland

While cleaning out the attic of this recently purchased Arlington farmhouse, an amazing view was discovered: the Washington Monument was visible on the horizon.
The architect and owner agreed that this was a serendipitous opportunity. A badly needed renovation and addition of this residence was organized around a grand gesture reinforcing this view shed. A glassy “look out room” caps a new tower element added to the left side of the house and reveals distant views east over the Rosslyn business district and beyond to the National Mall.
A two-story addition, containing a new kitchen and master suite, was placed in the rear yard, where a crumbling former porch and oddly shaped closet addition was removed. The new work defers to the original structure, stepping back to maintain a reading of the historic house. The dwelling was completely restored and repaired, maintaining existing room proportions as much as possible, while opening up views and adding larger windows. A small mudroom appendage engages the landscape and helps to create an outdoor room at the rear of the property. It also provides a secondary entrance to the house from the detached garage. Internally, there is a seamless transition between old and new.
Photos: Hoachlander Davis Photography

Craig Kronenberg used simple materials and forms to create this family compound. The use of stained siding, a stone base and a standing seam metal roof make this a low maintenance home. The house is located to focus all rooms on the river view.
Photographs by Harlan Hambright.
Finden Sie den richtigen Experten für Ihr Projekt
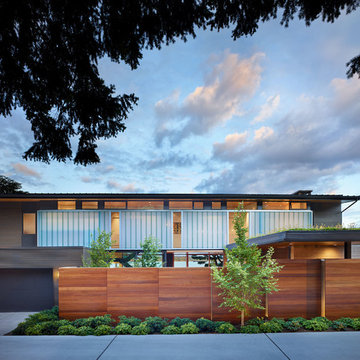
Contractor: Prestige Residential Construction; Interior Design: NB Design Group; Photo: Benjamin Benschneider
Zweistöckiges Mid-Century Haus in Seattle
Zweistöckiges Mid-Century Haus in Seattle
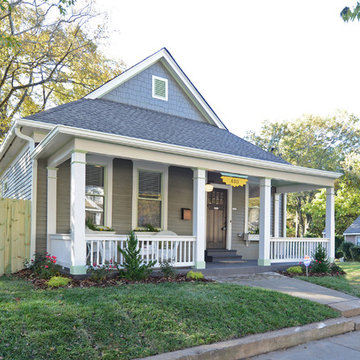
Remodeled exterior of former derelict property in the Grant Park Historic District of Atlanta, GA
Kleines, Einstöckiges Klassisches Haus mit grauer Fassadenfarbe, Walmdach und Schindeldach in Atlanta
Kleines, Einstöckiges Klassisches Haus mit grauer Fassadenfarbe, Walmdach und Schindeldach in Atlanta
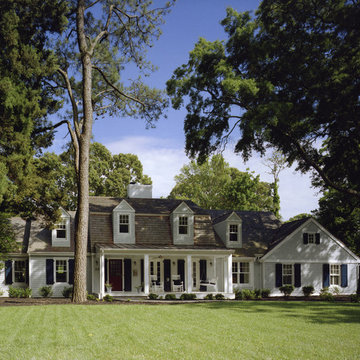
Photographer: Anice Hoachlander from Hoachlander Davis Photography, LLC
Principal Architect: Anthony "Ankie" Barnes, AIA, LEED AP
Project Architect: Daniel Porter
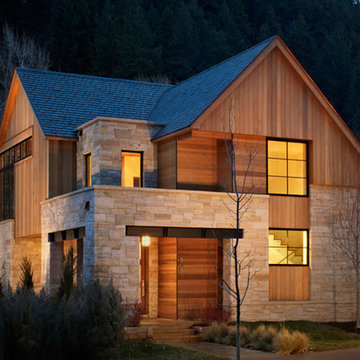
The exposed steel lintels express the structural support of the stone veneer. Many of the man-made materials (steel, aluminum, roofing) are the same color and serve to contrast against the natural materials of wood and stone.
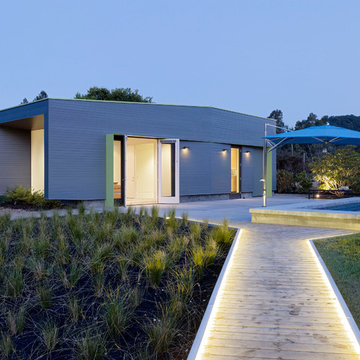
Matthew Millman
Kleines, Einstöckiges Modernes Haus mit Metallfassade, grauer Fassadenfarbe und Flachdach in San Francisco
Kleines, Einstöckiges Modernes Haus mit Metallfassade, grauer Fassadenfarbe und Flachdach in San Francisco
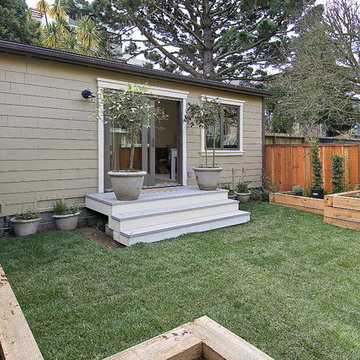
design and construction by Cardea Building Co.
Einstöckiges, Kleines Klassisches Haus in San Francisco
Einstöckiges, Kleines Klassisches Haus in San Francisco

Kimberly Gavin Photography
Zweistöckiges Uriges Einfamilienhaus mit Mix-Fassade, brauner Fassadenfarbe und Flachdach in Denver
Zweistöckiges Uriges Einfamilienhaus mit Mix-Fassade, brauner Fassadenfarbe und Flachdach in Denver
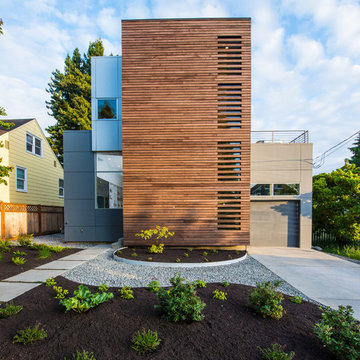
A stained cedar screen gives privacy to the front wall which is constructed of glass to allow light into the space.
Miguel Edwards Photography
Zweistöckiges Modernes Haus mit Mix-Fassade und Flachdach in Seattle
Zweistöckiges Modernes Haus mit Mix-Fassade und Flachdach in Seattle

This client loved wood. Site-harvested lumber was applied to the stairwell walls with beautiful effect in this North Asheville home. The tongue-and-groove, nickel-jointed milling and installation, along with the simple detail metal balusters created a focal point for the home.
The heavily-sloped lot afforded great views out back, demanded lots of view-facing windows, and required supported decks off the main floor and lower level.
The screened porch features a massive, wood-burning outdoor fireplace with a traditional hearth, faced with natural stone. The side-yard natural-look water feature attracts many visitors from the surrounding woods.

Brian Thomas Jones, Alex Zarour
Mittelgroßes, Dreistöckiges Modernes Haus mit Faserzement-Fassade, schwarzer Fassadenfarbe und Flachdach in Los Angeles
Mittelgroßes, Dreistöckiges Modernes Haus mit Faserzement-Fassade, schwarzer Fassadenfarbe und Flachdach in Los Angeles

Zweistöckiges, Mittelgroßes Industrial Einfamilienhaus mit Metallfassade, grauer Fassadenfarbe, Pultdach und Blechdach in Austin
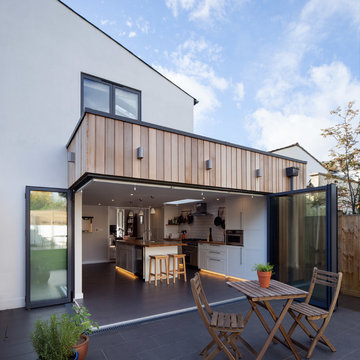
Stale Eriksen
Mittelgroßes, Zweistöckiges Klassisches Haus mit Mix-Fassade und weißer Fassadenfarbe in London
Mittelgroßes, Zweistöckiges Klassisches Haus mit Mix-Fassade und weißer Fassadenfarbe in London
Häuser Ideen und Design
1
