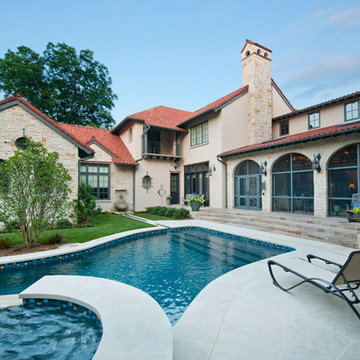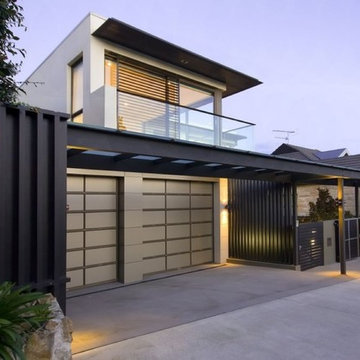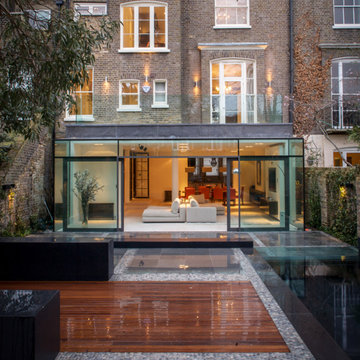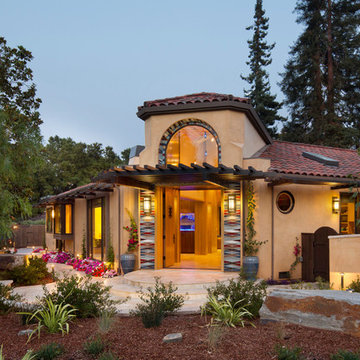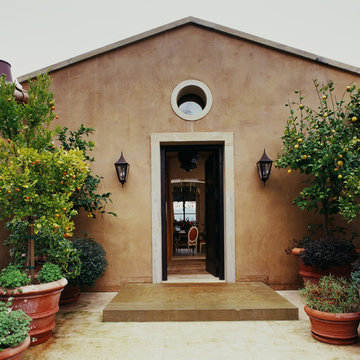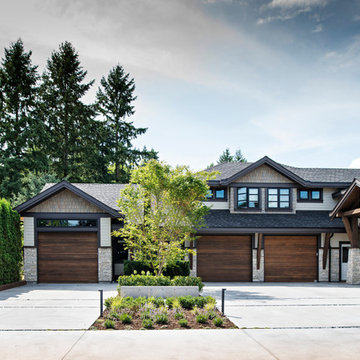Häuser Ideen und Design
Suche verfeinern:
Budget
Sortieren nach:Heute beliebt
141 – 160 von 1.370 Fotos
Finden Sie den richtigen Experten für Ihr Projekt
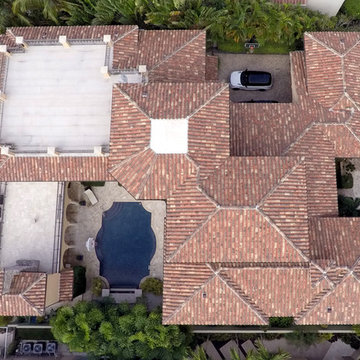
Großes, Einstöckiges Mediterranes Haus mit Putzfassade, beiger Fassadenfarbe und Walmdach in Dallas
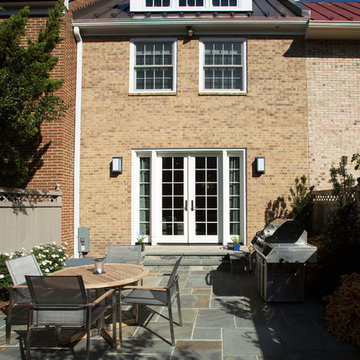
The added window in the new fourth floor dormer floods the recreation room with natural light and provides a river view.
Architect Erin May, Photographer Greg Hadley.
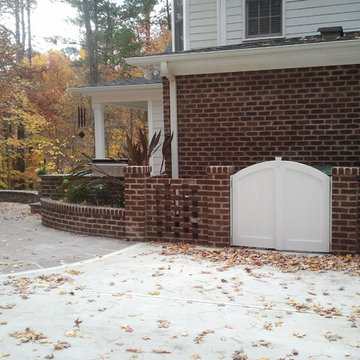
This photo shows the expanded driveway, brick lattice trash / utility screen; welcoming entrance to the outdoor living space.
Mittelgroßes, Zweistöckiges Klassisches Haus mit Backsteinfassade, weißer Fassadenfarbe und Walmdach in Raleigh
Mittelgroßes, Zweistöckiges Klassisches Haus mit Backsteinfassade, weißer Fassadenfarbe und Walmdach in Raleigh
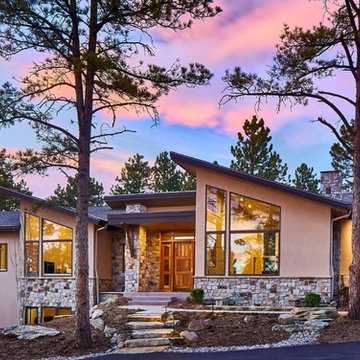
David Patterson
Mittelgroßes, Zweistöckiges Rustikales Einfamilienhaus mit Putzfassade, beiger Fassadenfarbe, Pultdach und Schindeldach in Denver
Mittelgroßes, Zweistöckiges Rustikales Einfamilienhaus mit Putzfassade, beiger Fassadenfarbe, Pultdach und Schindeldach in Denver
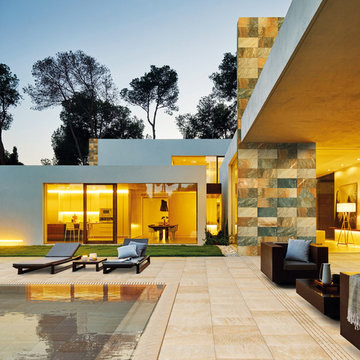
Großes, Zweistöckiges Modernes Haus mit Steinfassade, Flachdach und beiger Fassadenfarbe in Barcelona
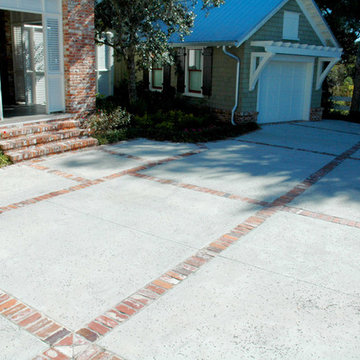
Landwise Design, Inc.-Ladd Roberts, RLA
Architecture by Cronk Duch Architects
Klassisches Haus in Jacksonville
Klassisches Haus in Jacksonville
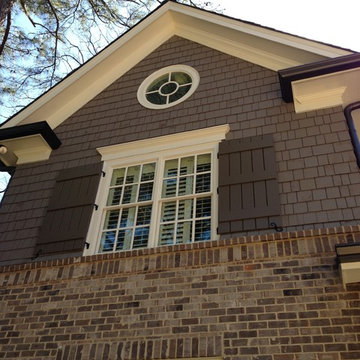
Al Kelekci
Großes, Zweistöckiges Klassisches Haus mit Mix-Fassade, grauer Fassadenfarbe und Walmdach in Atlanta
Großes, Zweistöckiges Klassisches Haus mit Mix-Fassade, grauer Fassadenfarbe und Walmdach in Atlanta
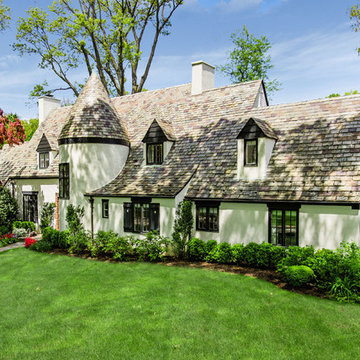
This project breathed new life into an original French Normandy Tudor in the Manhasset, New York. The exterior was restored in a careful manner to preserve the character of the home, but return it to it's original magnificence. A full interior renovation updated the interior in a Transitional style that blended elements of the old Tudor home with a more Contemporary style. The home has a beige stucco siding and a classic Tudor turret close to the entrance.
Architect: T.J. Costello - Hierarchy Architecture + Design, PLLC
Photographer: Russell Pratt
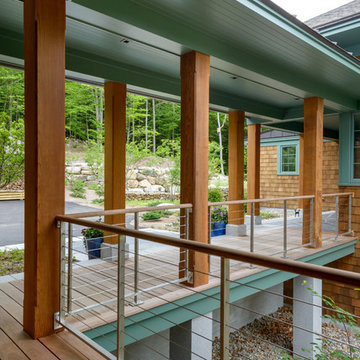
Built by Old Hampshire Designs, Inc.
Sheldon Pennoyer & Renee Fair, Architects
John W. Hession, Photographer
Mittelgroßes, Einstöckiges Rustikales Haus mit brauner Fassadenfarbe, Walmdach und Schindeldach in Boston
Mittelgroßes, Einstöckiges Rustikales Haus mit brauner Fassadenfarbe, Walmdach und Schindeldach in Boston
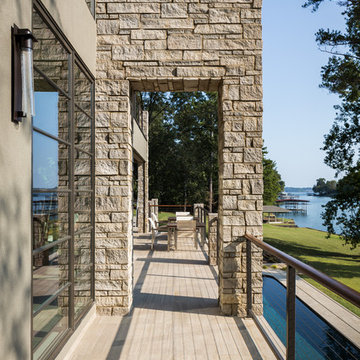
Rear exterior of Modern Home by Alexander Modern Homes in Muscle Shoals Alabama, and Phil Kean Design by Birmingham Alabama based architectural and interiors photographer Tommy Daspit. See more of his work at http://tommydaspit.com
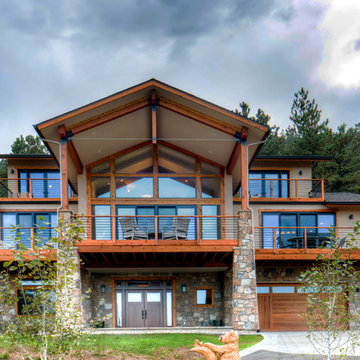
Rodwin Architecture and Skycastle Homes
Location: Boulder, Colorado, United States
The design of this 4500sf, home….the steeply-sloping site; we thought of it as a tree house for grownups. Nestled into the hillside and surrounding by Aspens as well as Lodgepole and Ponderosa Pines, this HERS 38 home combines energy efficiency with a strong mountain palette of stone, stucco, and timber to blend with its surroundings.
A strong stone base breaks up the massing of the three-story façade, with an expansive deck establishing a piano noble (elevated main floor) to take full advantage of the property’s amazing views and the owners’ desire for indoor/outdoor living. High ceilings and large windows create a light, spacious entry, which terminates into a custom hickory stair that winds its way to the center of the home. The open floor plan and French doors connect the great room to a gourmet kitchen, dining room, and flagstone patio terraced into the landscaped hillside. Landing dramatically in the great room, a stone fireplace anchors the space, while a wall of glass opens to the soaring covered deck, whose structure was designed to minimize any obstructions to the view.
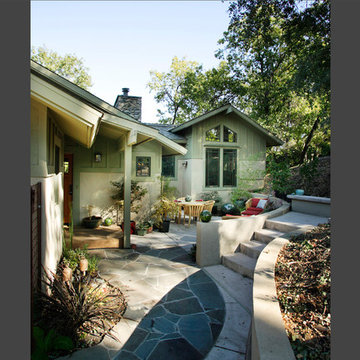
The Auburn Hillside home pays homage to the old Craftsman style homes found in the Berkeley hills. Nestled into the hillside, it has a variety of living spaces, both inside and out.
Dave Adams Photography
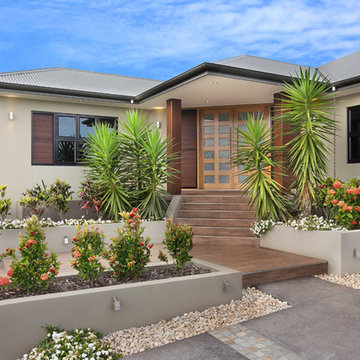
Großes Modernes Einfamilienhaus mit Betonfassade, beiger Fassadenfarbe und Walmdach in Sonstige
Häuser Ideen und Design
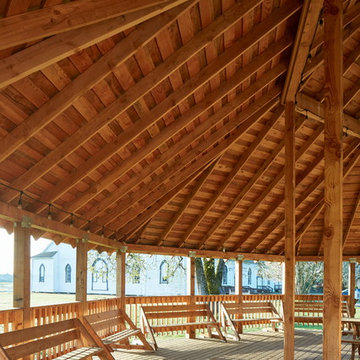
Pioneer Hall - patio view including ceiling open wood framing - Photo by Sally Painter Photography
Große, Einstöckige Landhaus Holzfassade Haus mit Schindeldach in Portland
Große, Einstöckige Landhaus Holzfassade Haus mit Schindeldach in Portland
8
