Häuser mit Betonfassade und blauer Fassadenfarbe Ideen und Design
Suche verfeinern:
Budget
Sortieren nach:Heute beliebt
161 – 180 von 209 Fotos
1 von 3
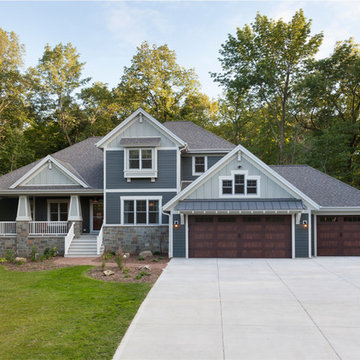
Raised porch with stone clad piers, paneled columns; board and batten accent siding w/ Miratec trim and lap base siding; Faux wood garage doors with standing seam metal roof supported by painted brackets
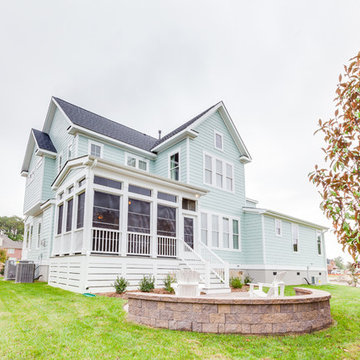
Jonathan Edwards
Großes, Zweistöckiges Maritimes Haus mit Betonfassade, blauer Fassadenfarbe und Satteldach in Sonstige
Großes, Zweistöckiges Maritimes Haus mit Betonfassade, blauer Fassadenfarbe und Satteldach in Sonstige
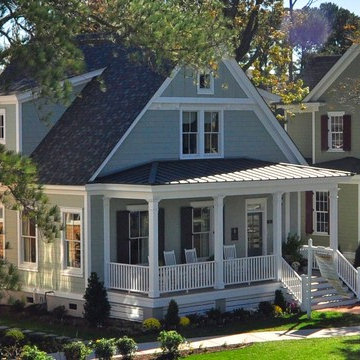
jonathan Edwards Media
Maritimes Haus mit Betonfassade, blauer Fassadenfarbe und Satteldach in Sonstige
Maritimes Haus mit Betonfassade, blauer Fassadenfarbe und Satteldach in Sonstige
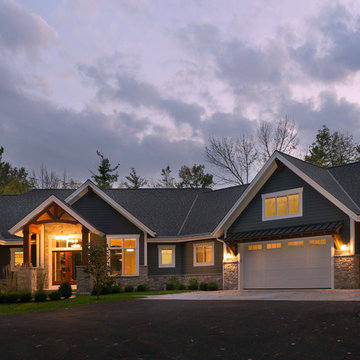
Modern mountain aesthetic in this fully exposed custom designed ranch. Exterior brings together lap siding and stone veneer accents with welcoming timber columns and entry truss. Garage door covered with standing seam metal roof supported by brackets. Large timber columns and beams support a rear covered screened porch. (Ryan Hainey)
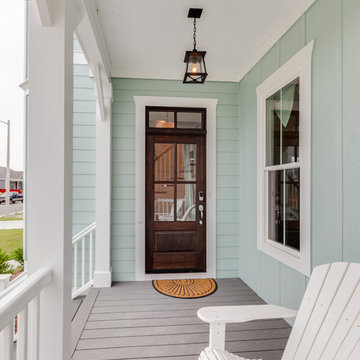
Jonathan Edwards
Mittelgroßes, Zweistöckiges Maritimes Haus mit Betonfassade, blauer Fassadenfarbe und Satteldach in Sonstige
Mittelgroßes, Zweistöckiges Maritimes Haus mit Betonfassade, blauer Fassadenfarbe und Satteldach in Sonstige
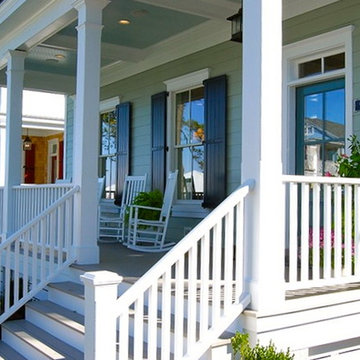
jonathan Edwards Media
Zweistöckiges Maritimes Haus mit Betonfassade, blauer Fassadenfarbe und Satteldach in Sonstige
Zweistöckiges Maritimes Haus mit Betonfassade, blauer Fassadenfarbe und Satteldach in Sonstige
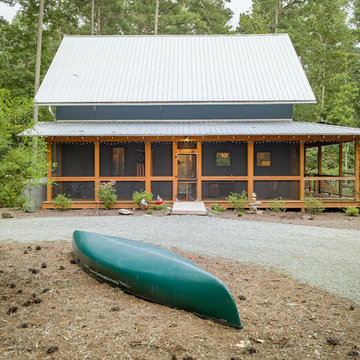
The Owners wanted a small farmhouse that would tie into the local vernacular. We used a metal roof and also a wrap around lower porch to achieve the feeling desired. Duffy Healey, photographer.
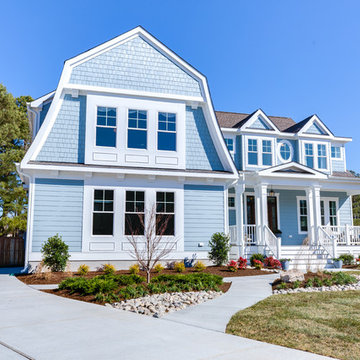
Großes, Zweistöckiges Maritimes Einfamilienhaus mit Betonfassade, blauer Fassadenfarbe, Mansardendach und Schindeldach in Sonstige

Modern mountain aesthetic in this fully exposed custom designed ranch. Exterior brings together lap siding and stone veneer accents with welcoming timber columns and entry truss. Garage door covered with standing seam metal roof supported by brackets. Large timber columns and beams support a rear covered screened porch.
(Ryan Hainey)
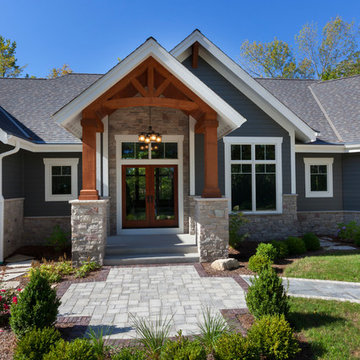
Modern mountain aesthetic in this fully exposed custom designed ranch. Exterior brings together lap siding and stone veneer accents with welcoming timber columns and entry truss. Garage door covered with standing seam metal roof supported by brackets. Large timber columns and beams support a rear covered screened porch. (Ryan Hainey)
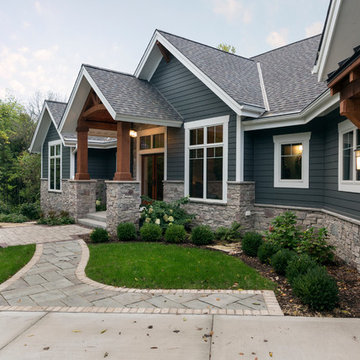
Modern mountain aesthetic in this fully exposed custom designed ranch. Exterior brings together lap siding and stone veneer accents with welcoming timber columns and entry truss. Garage door covered with standing seam metal roof supported by brackets. Large timber columns and beams support a rear covered screened porch. (Ryan Hainey)
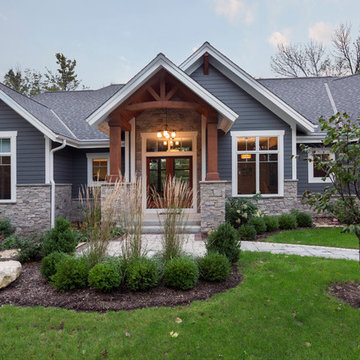
Modern mountain aesthetic in this fully exposed custom designed ranch. Exterior brings together lap siding and stone veneer accents with welcoming timber columns and entry truss. Garage door covered with standing seam metal roof supported by brackets. Large timber columns and beams support a rear covered screened porch. (Ryan Hainey)
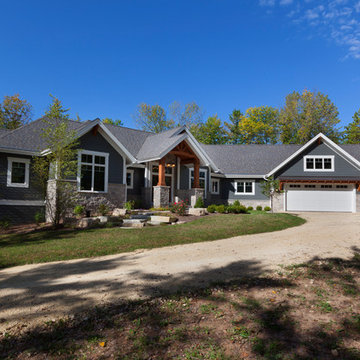
Modern mountain aesthetic in this fully exposed custom designed ranch. Exterior brings together lap siding and stone veneer accents with welcoming timber columns and entry truss. Garage door covered with standing seam metal roof supported by brackets. Large timber columns and beams support a rear covered screened porch. (Ryan Hainey)
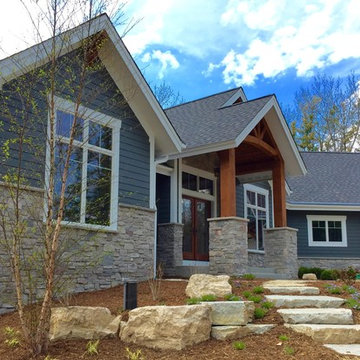
Modern mountain aesthetic in this fully exposed custom designed ranch. Exterior brings together lap siding and stone veneer accents with welcoming timber columns and entry truss. Garage door covered with standing seam metal roof supported by brackets. Large timber columns and beams support a rear covered screened porch. (Ryan Hainey)
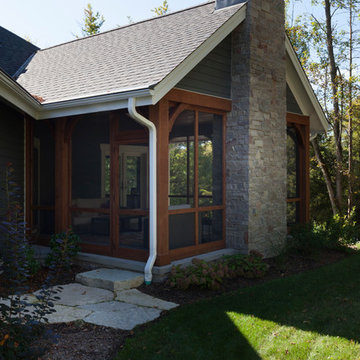
Modern mountain aesthetic in this fully exposed custom designed ranch. Exterior brings together lap siding and stone veneer accents with welcoming timber columns and entry truss. Garage door covered with standing seam metal roof supported by brackets. Large timber columns and beams support a rear covered screened porch. (Ryan Hainey)
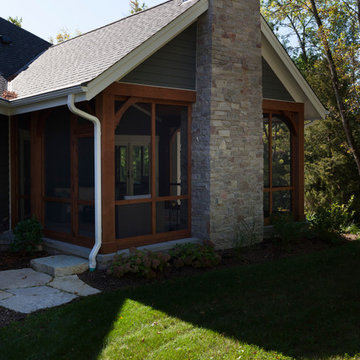
Modern mountain aesthetic in this fully exposed custom designed ranch. Exterior brings together lap siding and stone veneer accents with welcoming timber columns and entry truss. Garage door covered with standing seam metal roof supported by brackets. Large timber columns and beams support a rear covered screened porch. (Ryan Hainey)
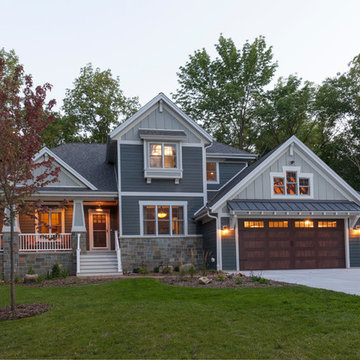
Raised porch with stone clad piers, paneled columns; board and batten accent siding w/ Miratec trim and lap base siding; Faux wood garage doors with standing seam metal roof supported by painted brackets
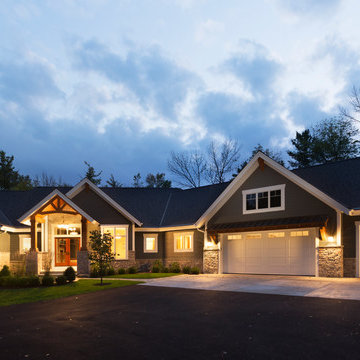
Modern mountain aesthetic in this fully exposed custom designed ranch. Exterior brings together lap siding and stone veneer accents with welcoming timber columns and entry truss. Garage door covered with standing seam metal roof supported by brackets. Large timber columns and beams support a rear covered screened porch. (Ryan Hainey)
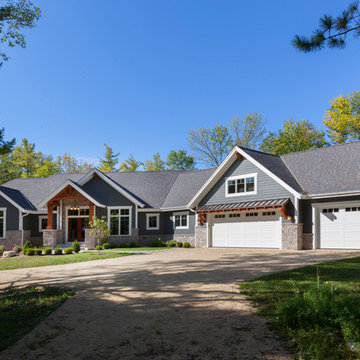
Modern mountain aesthetic in this fully exposed custom designed ranch. Exterior brings together lap siding and stone veneer accents with welcoming timber columns and entry truss. Garage door covered with standing seam metal roof supported by brackets. Large timber columns and beams support a rear covered screened porch. (Ryan Hainey)
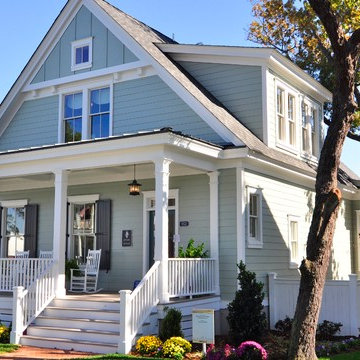
jonathan Edwards Media
Maritimes Haus mit Betonfassade, blauer Fassadenfarbe und Satteldach in Sonstige
Maritimes Haus mit Betonfassade, blauer Fassadenfarbe und Satteldach in Sonstige
Häuser mit Betonfassade und blauer Fassadenfarbe Ideen und Design
9