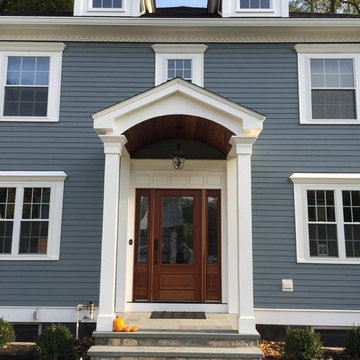Häuser mit Betonfassade und Faserzement-Fassade Ideen und Design
Suche verfeinern:
Budget
Sortieren nach:Heute beliebt
121 – 140 von 40.584 Fotos
1 von 3
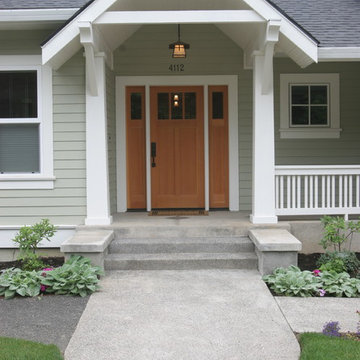
Whole house renovation and façade transformation. Conversion of daylight basement to living space.
Zweistöckiges Klassisches Haus mit Faserzement-Fassade und grüner Fassadenfarbe in Portland
Zweistöckiges Klassisches Haus mit Faserzement-Fassade und grüner Fassadenfarbe in Portland
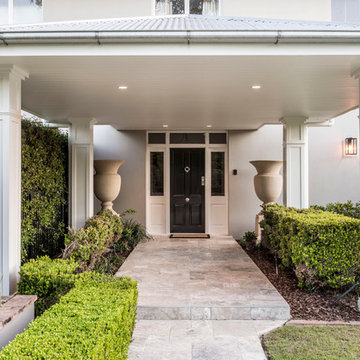
The home on this beautiful property was transformed into a classic American style beauty.
Großes, Zweistöckiges Klassisches Haus mit Betonfassade und beiger Fassadenfarbe in Brisbane
Großes, Zweistöckiges Klassisches Haus mit Betonfassade und beiger Fassadenfarbe in Brisbane
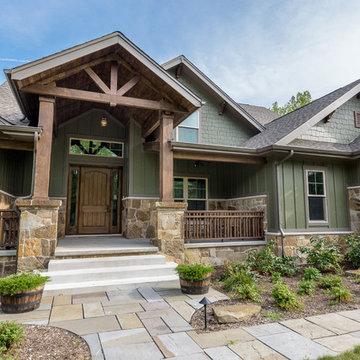
DJK Custom Homes
Großes, Zweistöckiges Rustikales Haus mit Faserzement-Fassade und grüner Fassadenfarbe in Chicago
Großes, Zweistöckiges Rustikales Haus mit Faserzement-Fassade und grüner Fassadenfarbe in Chicago

After building their first home this Bloomfield couple didn't have any immediate plans on building another until they saw this perfect property for sale. It didn't take them long to make the decision on purchasing it and moving forward with another building project. With the wife working from home it allowed them to become the general contractor for this project. It was a lot of work and a lot of decision making but they are absolutely in love with their new home. It is a dream come true for them and I am happy they chose me and Dillman & Upton to help them make it a reality.
Photo By: Kate Benjamin
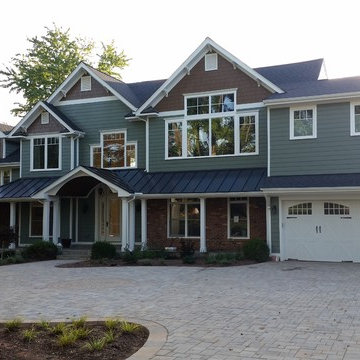
Craftsman style home in Oakton VA. Combination of slate and shingles were used as roofing. The siding is painted Hardiplank. The front porch as a stained wood bead board ceiling. Brick pavers were installed as a driveway
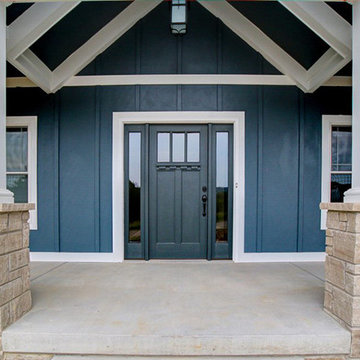
Mittelgroßes, Einstöckiges Rustikales Einfamilienhaus mit Faserzement-Fassade, blauer Fassadenfarbe, Satteldach und Schindeldach in St. Louis
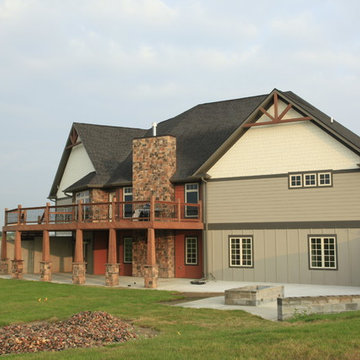
Keith Espeland
Mittelgroßes Uriges Einfamilienhaus mit Betonfassade, grauer Fassadenfarbe, Walmdach und Schindeldach in Sonstige
Mittelgroßes Uriges Einfamilienhaus mit Betonfassade, grauer Fassadenfarbe, Walmdach und Schindeldach in Sonstige
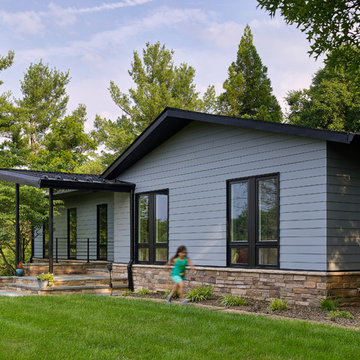
The shape of the angled porch-roof, sets the tone for a truly modern entryway. This protective covering makes a dramatic statement, as it hovers over the front door. The blue-stone terrace conveys even more interest, as it gradually moves upward, morphing into steps, until it reaches the porch.
Porch Detail
The multicolored tan stone, used for the risers and retaining walls, is proportionally carried around the base of the house. Horizontal sustainable-fiber cement board replaces the original vertical wood siding, and widens the appearance of the facade. The color scheme — blue-grey siding, cherry-wood door and roof underside, and varied shades of tan and blue stone — is complimented by the crisp-contrasting black accents of the thin-round metal columns, railing, window sashes, and the roof fascia board and gutters.
This project is a stunning example of an exterior, that is both asymmetrical and symmetrical. Prior to the renovation, the house had a bland 1970s exterior. Now, it is interesting, unique, and inviting.
Photography Credit: Tom Holdsworth Photography
Contractor: Owings Brothers Contracting
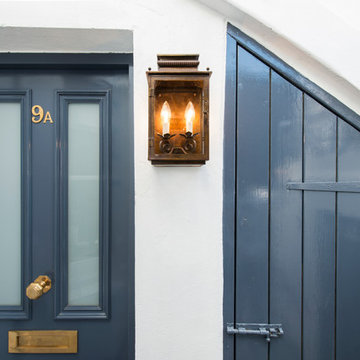
New front door designed by us, with brass front door furniture and matching external lighting.
Kleines, Einstöckiges Klassisches Haus mit Betonfassade und weißer Fassadenfarbe in London
Kleines, Einstöckiges Klassisches Haus mit Betonfassade und weißer Fassadenfarbe in London

Mike Procyk,
Mittelgroßes, Zweistöckiges Uriges Haus mit Faserzement-Fassade und grüner Fassadenfarbe in New York
Mittelgroßes, Zweistöckiges Uriges Haus mit Faserzement-Fassade und grüner Fassadenfarbe in New York
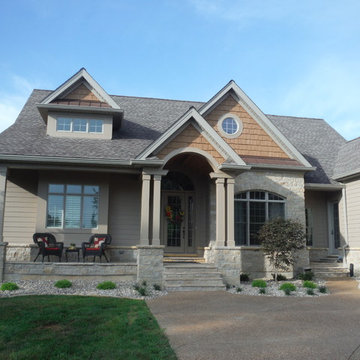
Front of the house James Hardie Cobblestone Siding and Real Cedar Shake Siding (Staggered Edge)
Mittelgroßes, Einstöckiges Klassisches Haus mit Faserzement-Fassade und grauer Fassadenfarbe in St. Louis
Mittelgroßes, Einstöckiges Klassisches Haus mit Faserzement-Fassade und grauer Fassadenfarbe in St. Louis
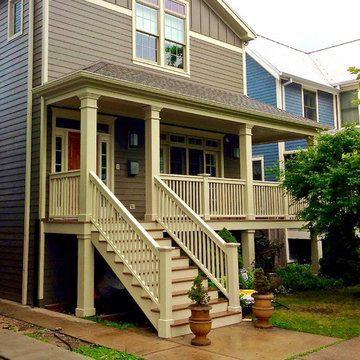
Siding & Windows Group Ltd Remodeled this Chicago, IL Home installing James HardiePlank Select Cedarmill Lap and HardiePanel Vertical Siding in Timber Bark, HardieTrim in ColorPlus Technology Color Navajo Beige and remodeled the Front Porch Roof, Columns, Trim and Railing. Lastly replaced Windows with Pella Architect Series throughout the Home.
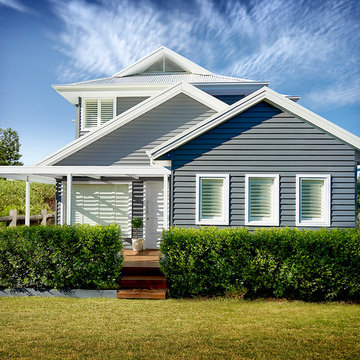
James Hardie
Mittelgroßes, Zweistöckiges Modernes Haus mit Faserzement-Fassade und grauer Fassadenfarbe in Sydney
Mittelgroßes, Zweistöckiges Modernes Haus mit Faserzement-Fassade und grauer Fassadenfarbe in Sydney
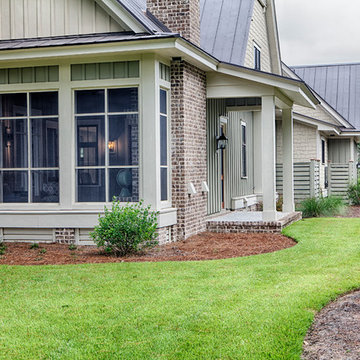
This well-proportioned two-story design offers simplistic beauty and functionality. Living, kitchen, and porch spaces flow into each other, offering an easily livable main floor. The master suite is also located on this level. Two additional bedroom suites and a bunk room can be found on the upper level. A guest suite is situated separately, above the garage, providing a bit more privacy.
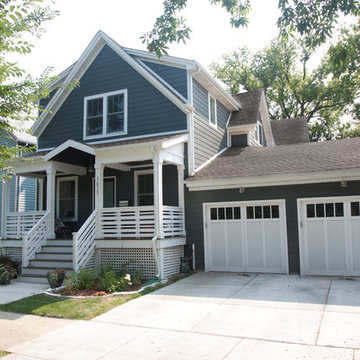
Mittelgroßes, Zweistöckiges Modernes Haus mit Faserzement-Fassade und blauer Fassadenfarbe in Chicago
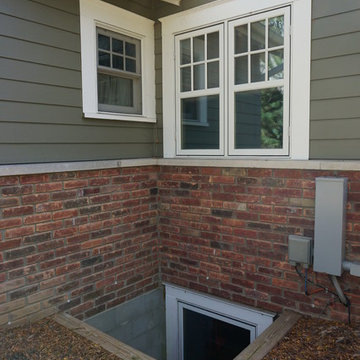
A close-up of the egress window in the new basement. Paint color: Pittsburgh Paints Manor Hall (deep tone base) Autumn Grey 511-6.
Photo by Studio Z Architecture
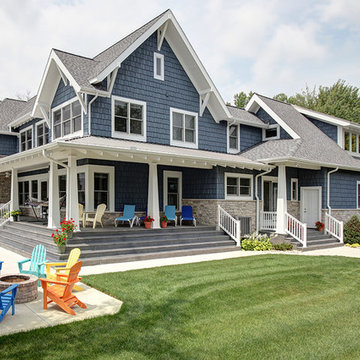
Helman Sechrist Architecture-Architect
David Hubler-Photography
Zweistöckiges Maritimes Haus mit Faserzement-Fassade, blauer Fassadenfarbe und Satteldach in Chicago
Zweistöckiges Maritimes Haus mit Faserzement-Fassade, blauer Fassadenfarbe und Satteldach in Chicago
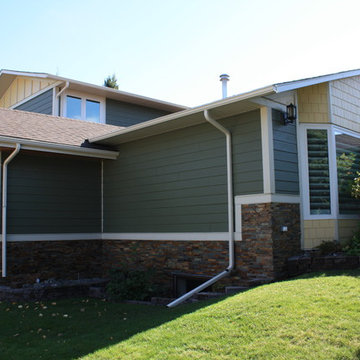
S.I.S. Supply Install Services Ltd.
Großes, Zweistöckiges Klassisches Haus mit Faserzement-Fassade und grüner Fassadenfarbe in Calgary
Großes, Zweistöckiges Klassisches Haus mit Faserzement-Fassade und grüner Fassadenfarbe in Calgary

Mittelgroßes, Zweistöckiges Uriges Einfamilienhaus mit Faserzement-Fassade, Satteldach und bunter Fassadenfarbe in Atlanta
Häuser mit Betonfassade und Faserzement-Fassade Ideen und Design
7
